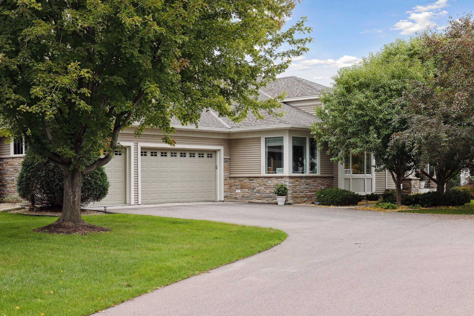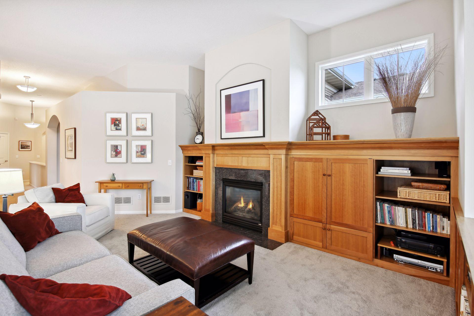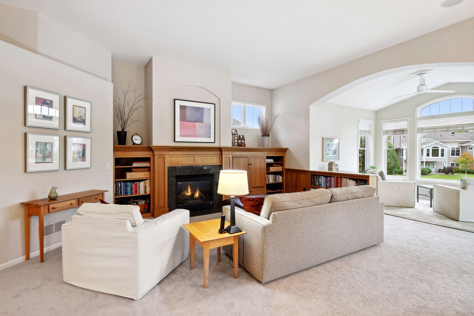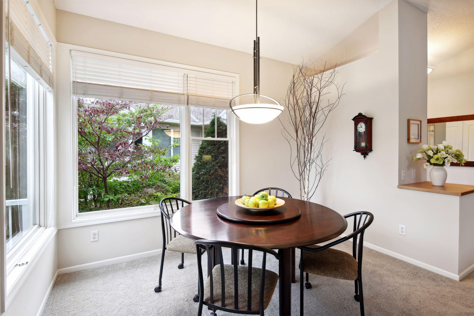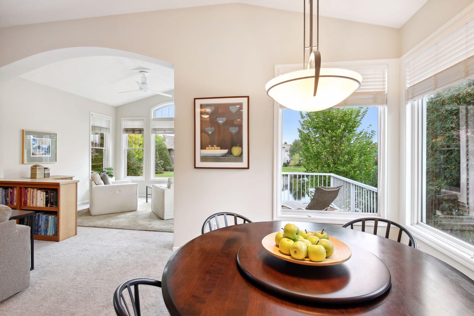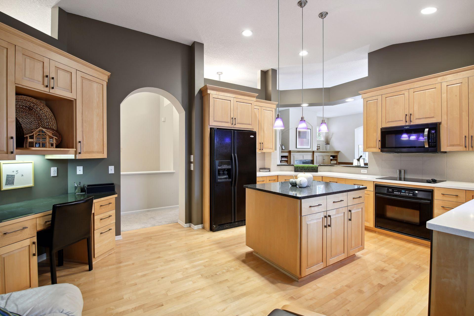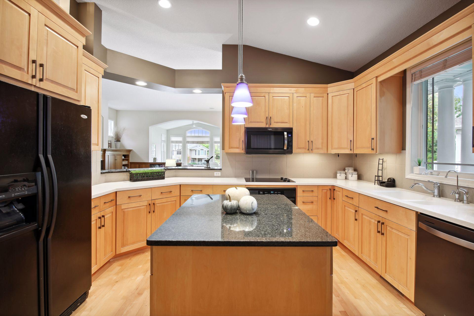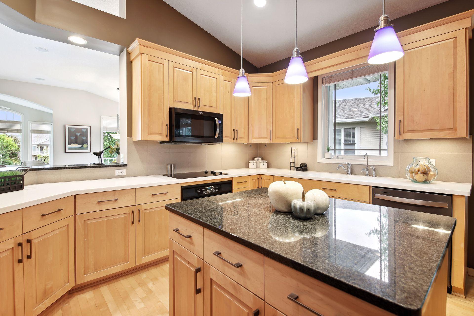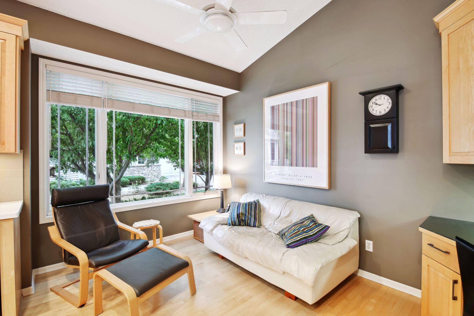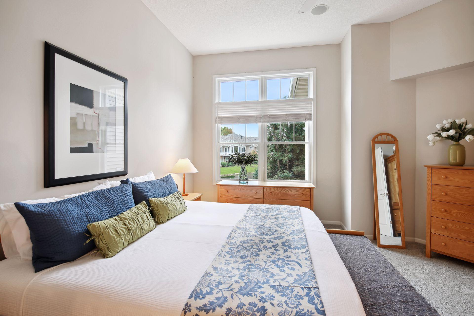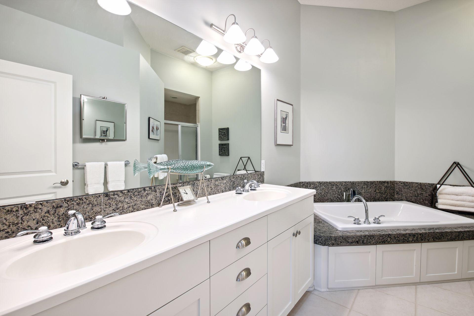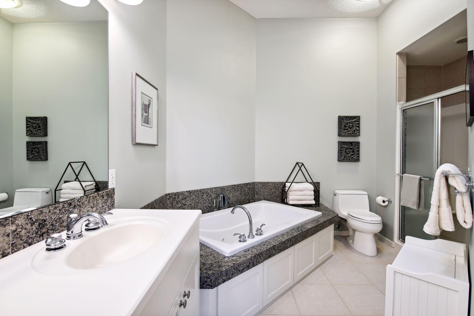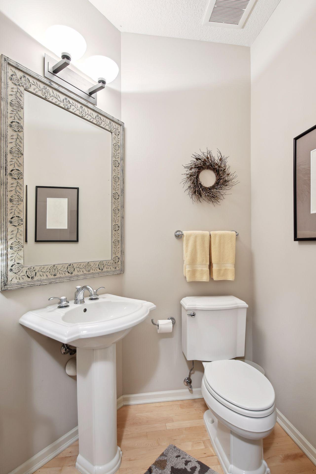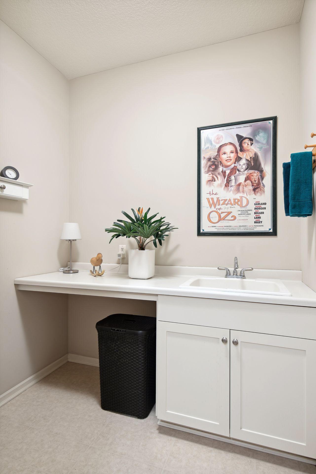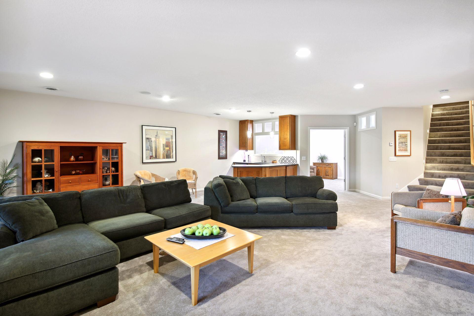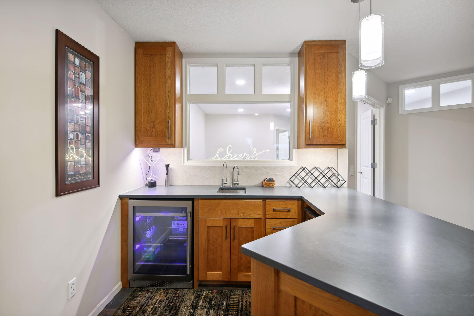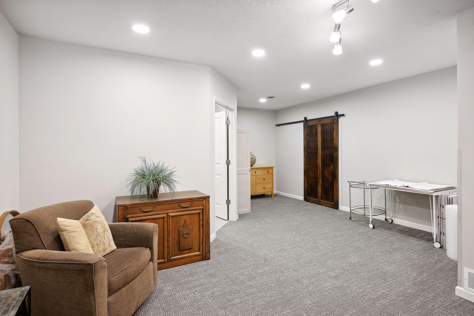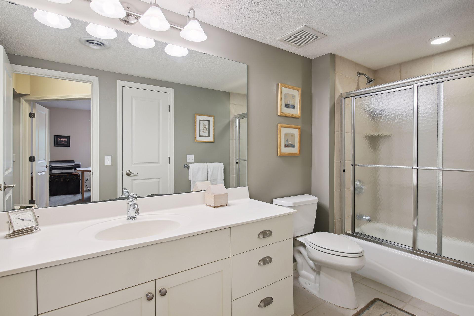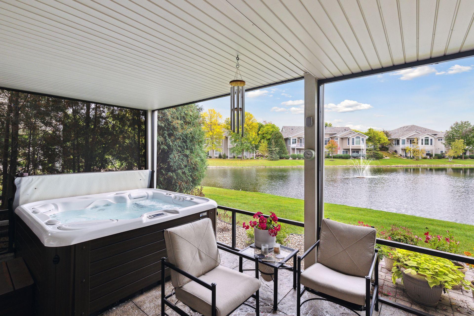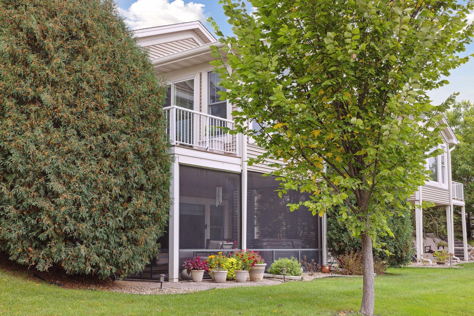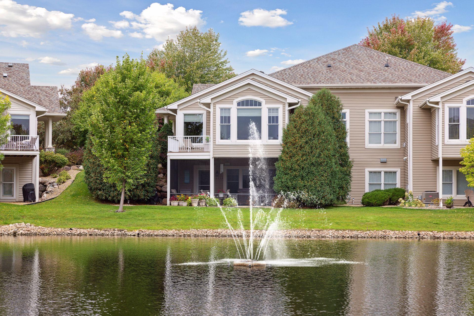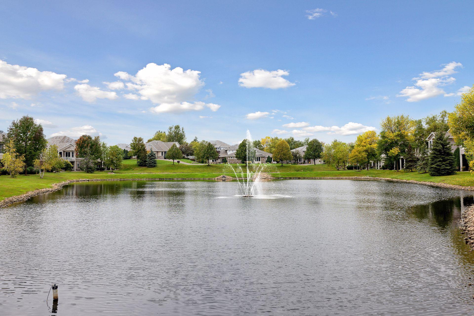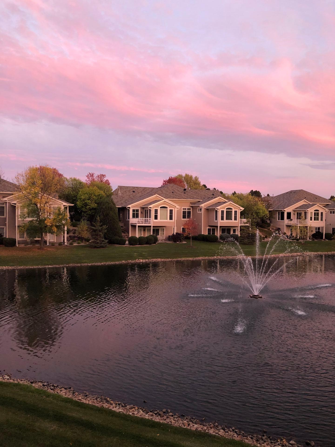3863 LINDEN DRIVE
3863 Linden Drive, Medina, 55340, MN
-
Price: $698,000
-
Status type: For Sale
-
City: Medina
-
Neighborhood: Medina Highlands
Bedrooms: 3
Property Size :3521
-
Listing Agent: NST16633,NST38700
-
Property type : Twin Home
-
Zip code: 55340
-
Street: 3863 Linden Drive
-
Street: 3863 Linden Drive
Bathrooms: 3
Year: 2002
Listing Brokerage: Coldwell Banker Burnet
FEATURES
- Refrigerator
- Washer
- Dryer
- Microwave
- Exhaust Fan
- Dishwasher
- Disposal
- Cooktop
- Wall Oven
- Humidifier
- Air-To-Air Exchanger
- Water Filtration System
DETAILS
****Showings start on Wednesday 10/11 at 3pm*** Rare opportunity to find pristine one owner, one level living Twin home in the Medina Highlands development with all the quality and amenities you might expect when finding a home built by Charles Cudd. Prime east facing pond views centered on the fountain. Great Room open plan with vaulted ceilings. Three bedrooms/2 baths, with 3600 square feet finished and 3 car garage. Wonderful screened porch with hot tub on the lower level overlooks the pond, a serene oasis for all your daily stress. Many updates and ready to move in! Excellent association, incredibly maintained. Pride of ownership in this home and neighborhood is quite apparent. ***Please note main floor laundry rough -in and beautiful lower level laundry.
INTERIOR
Bedrooms: 3
Fin ft² / Living Area: 3521 ft²
Below Ground Living: 1504ft²
Bathrooms: 3
Above Ground Living: 2017ft²
-
Basement Details: Drain Tiled, Drainage System, Finished, Full, Concrete, Sump Pump, Walkout,
Appliances Included:
-
- Refrigerator
- Washer
- Dryer
- Microwave
- Exhaust Fan
- Dishwasher
- Disposal
- Cooktop
- Wall Oven
- Humidifier
- Air-To-Air Exchanger
- Water Filtration System
EXTERIOR
Air Conditioning: Central Air
Garage Spaces: 3
Construction Materials: N/A
Foundation Size: 1733ft²
Unit Amenities:
-
- Patio
- Deck
- Porch
- Natural Woodwork
- Hardwood Floors
- Walk-In Closet
- Vaulted Ceiling(s)
- Local Area Network
- Washer/Dryer Hookup
- Security System
- In-Ground Sprinkler
- Hot Tub
- Paneled Doors
- Panoramic View
- Kitchen Center Island
- Wet Bar
- Main Floor Primary Bedroom
Heating System:
-
- Forced Air
ROOMS
| Main | Size | ft² |
|---|---|---|
| Great Room | 19 x 14 | 361 ft² |
| Dining Room | 12 x 9 | 144 ft² |
| Kitchen | 14 x 13 | 196 ft² |
| Informal Dining Room | 15 x 9 | 225 ft² |
| Foyer | 8 x 6 | 64 ft² |
| Sun Room | 13 x 11 | 169 ft² |
| Bedroom 1 | 16 x 14 | 256 ft² |
| Bedroom 2 | 12 x 11 | 144 ft² |
| Mud Room | 7 x 8 | 49 ft² |
| Lower | Size | ft² |
|---|---|---|
| Laundry | 7 x 7 | 49 ft² |
| Family Room | 27 x 21 | 729 ft² |
| Bedroom 3 | 14 x 12 | 196 ft² |
| Flex Room | 18 x 17 | 324 ft² |
| Laundry | 10 x 9 | 100 ft² |
LOT
Acres: N/A
Lot Size Dim.: NW54x156x53x163
Longitude: 45.0481
Latitude: -93.5243
Zoning: Residential-Multi-Family
FINANCIAL & TAXES
Tax year: 2023
Tax annual amount: $6,855
MISCELLANEOUS
Fuel System: N/A
Sewer System: City Sewer/Connected,City Sewer - In Street
Water System: City Water/Connected,City Water - In Street
ADITIONAL INFORMATION
MLS#: NST7285988
Listing Brokerage: Coldwell Banker Burnet

ID: 2393696
Published: December 31, 1969
Last Update: October 11, 2023
Views: 67


