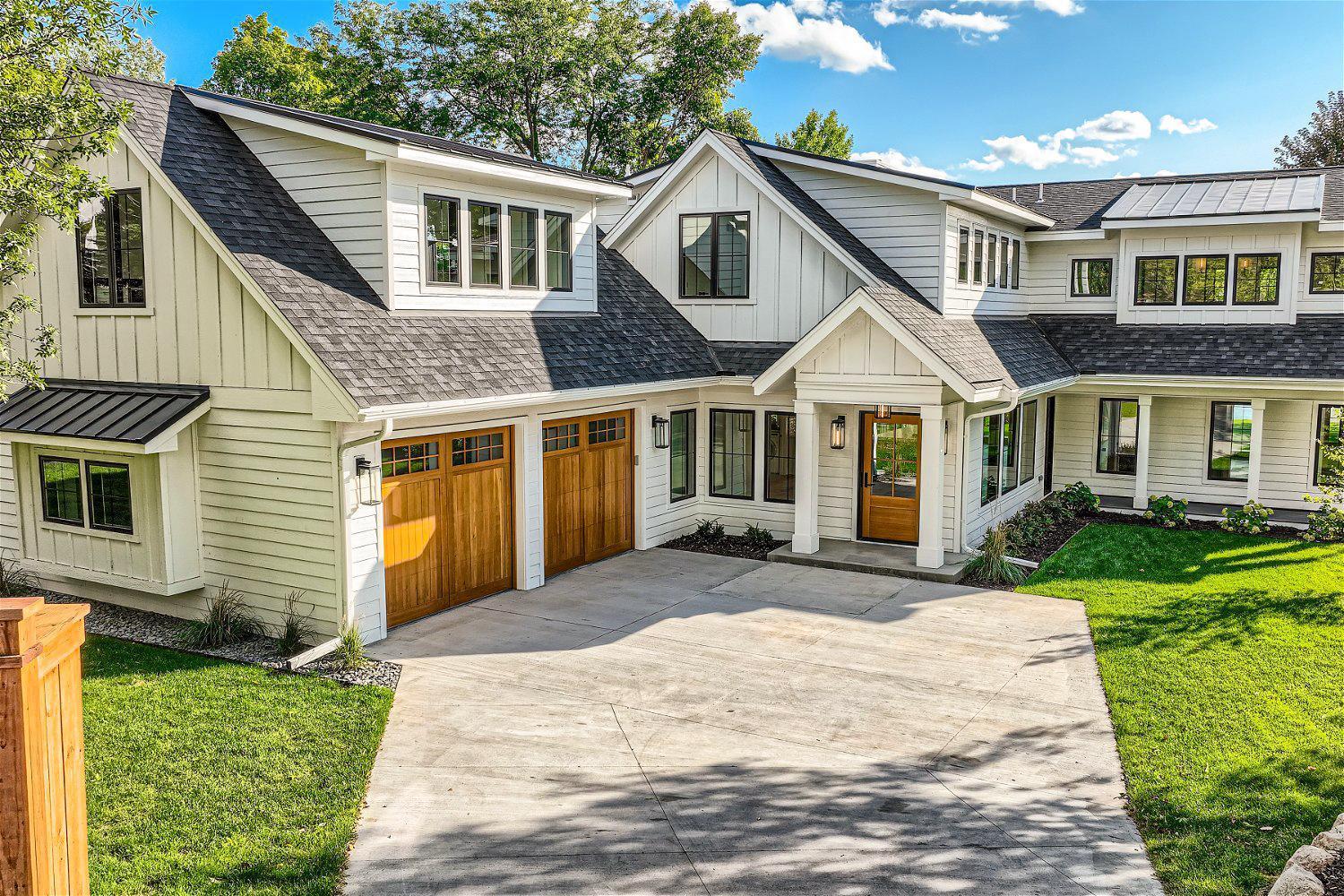3865 SHORELINE DRIVE
3865 Shoreline Drive, Orono, 55391, MN
-
Price: $2,850,000
-
Status type: For Sale
-
City: Orono
-
Neighborhood: Townsite Of Langdon Park
Bedrooms: 5
Property Size :3593
-
Listing Agent: NST16444,NST99380
-
Property type : Single Family Residence
-
Zip code: 55391
-
Street: 3865 Shoreline Drive
-
Street: 3865 Shoreline Drive
Bathrooms: 5
Year: 1998
Listing Brokerage: Edina Realty, Inc.
FEATURES
- Range
- Refrigerator
- Washer
- Dryer
- Microwave
- Dishwasher
- Cooktop
- Gas Water Heater
- Stainless Steel Appliances
DETAILS
Modern Farmhouse meets Lake Minnetonka! Straight out of a Norman Rockwell painting, this one-of-a-kind lakehouse sits on Spring Park Bay - 1 of 5 bays rated "A" by the Lake Minnetonka Watershed District for water quality & clarity. Every inch of this 3,550 square-foot house was painstakingly designed by Kelly Award-Winning National Art Director of the Year, Jason Smith. This turn-key home features rustic white oak floors, custom ship-lap, Restoration Hardware fixtures and vanities, & 100-year-old beams that blur the line between sophistication & warm & welcoming. Completely renovated inside & out with all new HVAC & plumbing, brand new Marvin Windows that frame epic lake views, a spacious heated two-car garage, a show-stopping JennAir appliance package, a luxurious marble master bath, & a custom fireplace. All within walking distance to award-winning Vann Restaurant & the Shoreline Hotel (opening 2024). Isn't it time to stop thinking about your dream & start living it? Fall in love!
INTERIOR
Bedrooms: 5
Fin ft² / Living Area: 3593 ft²
Below Ground Living: N/A
Bathrooms: 5
Above Ground Living: 3593ft²
-
Basement Details: Crawl Space,
Appliances Included:
-
- Range
- Refrigerator
- Washer
- Dryer
- Microwave
- Dishwasher
- Cooktop
- Gas Water Heater
- Stainless Steel Appliances
EXTERIOR
Air Conditioning: Central Air
Garage Spaces: 2
Construction Materials: N/A
Foundation Size: 1780ft²
Unit Amenities:
-
- Kitchen Window
- Deck
- Porch
- Balcony
- Ceiling Fan(s)
- Walk-In Closet
- Vaulted Ceiling(s)
- Washer/Dryer Hookup
- In-Ground Sprinkler
- Kitchen Center Island
- Main Floor Primary Bedroom
- Primary Bedroom Walk-In Closet
Heating System:
-
- Forced Air
ROOMS
| Main | Size | ft² |
|---|---|---|
| Living Room | 21x21 | 441 ft² |
| Kitchen | 10x16 | 100 ft² |
| Dining Room | 16x16 | 256 ft² |
| Family Room | 20x13 | 400 ft² |
| Bedroom 1 | 15x16 | 225 ft² |
| Upper | Size | ft² |
|---|---|---|
| Bedroom 2 | 15.2x16.8 | 252.78 ft² |
| Bedroom 3 | 12.1x11.9 | 141.98 ft² |
| Bedroom 4 | 16.6x10.7 | 174.63 ft² |
| Bedroom 5 | 19.4x23.6 | 454.33 ft² |
| Loft | 24x14 | 576 ft² |
LOT
Acres: N/A
Lot Size Dim.: 70x250
Longitude: 44.9343
Latitude: -93.6217
Zoning: Residential-Single Family
FINANCIAL & TAXES
Tax year: 2023
Tax annual amount: $9,565
MISCELLANEOUS
Fuel System: N/A
Sewer System: City Sewer/Connected
Water System: City Water/Connected
ADITIONAL INFORMATION
MLS#: NST7331696
Listing Brokerage: Edina Realty, Inc.

ID: 2679678
Published: February 14, 2024
Last Update: February 14, 2024
Views: 35
































































