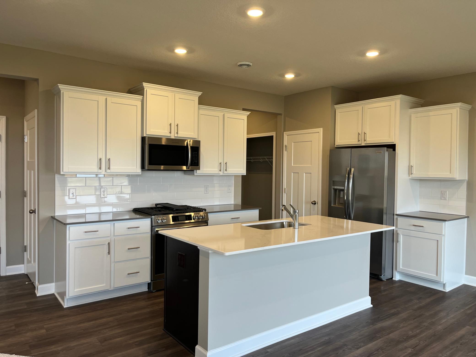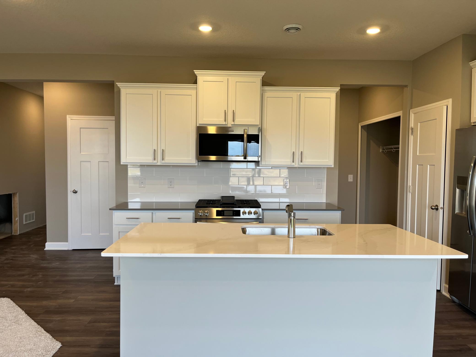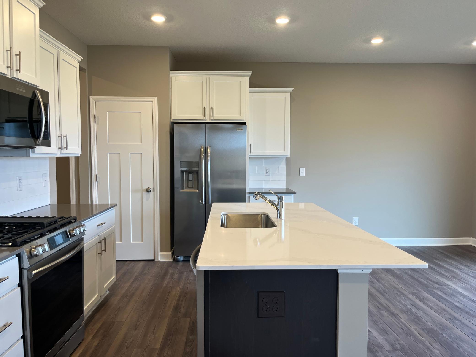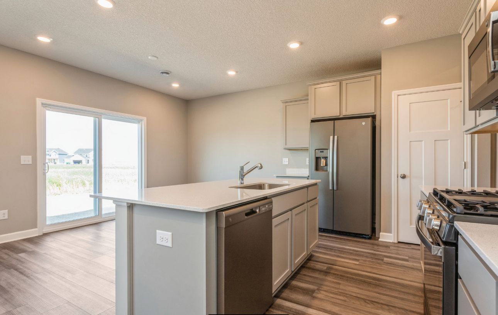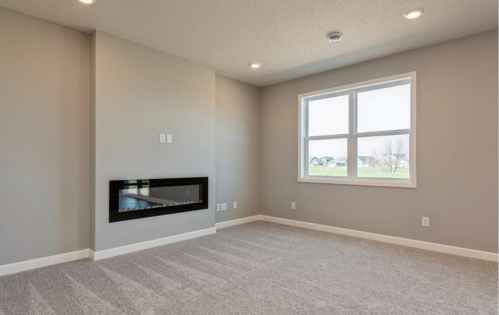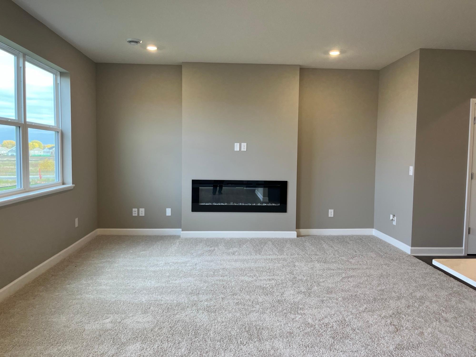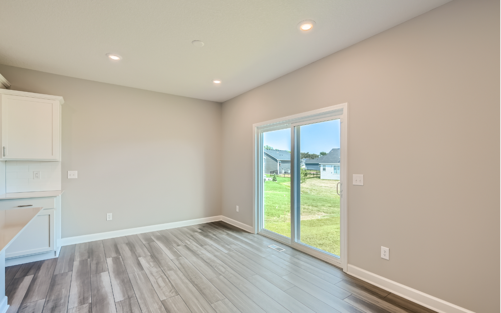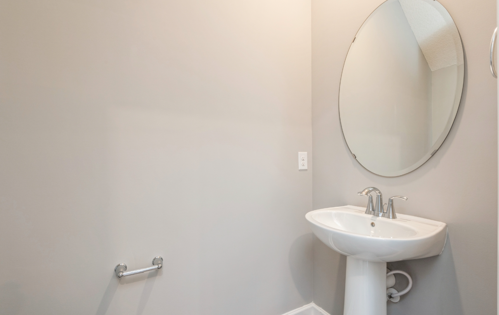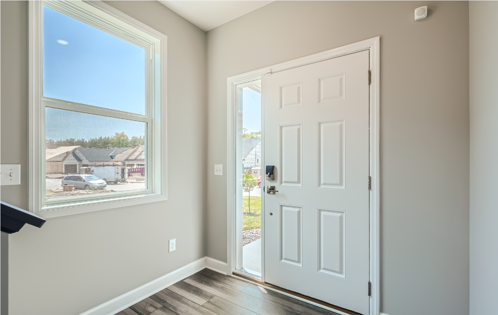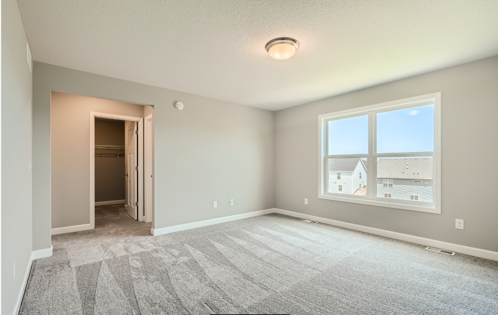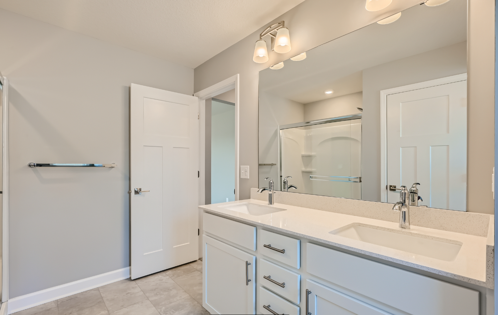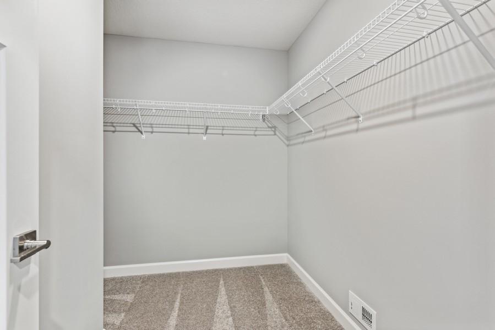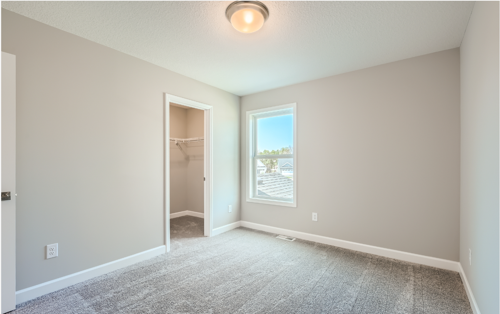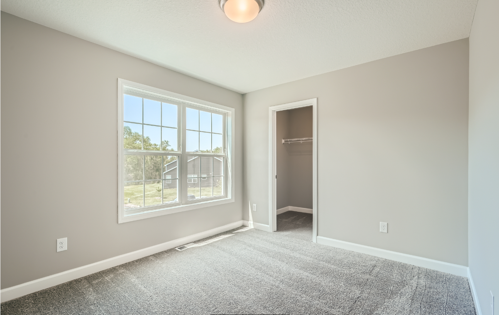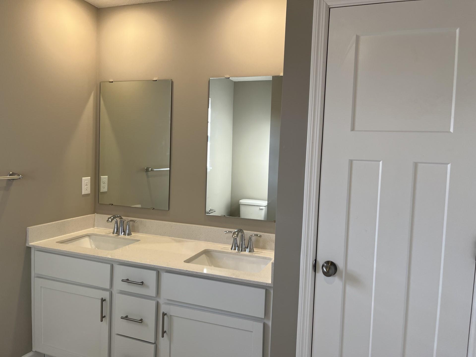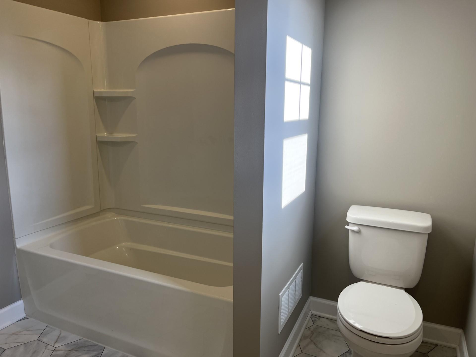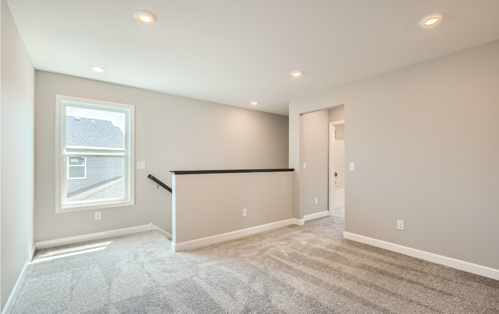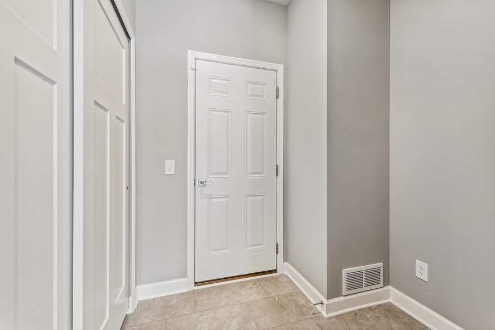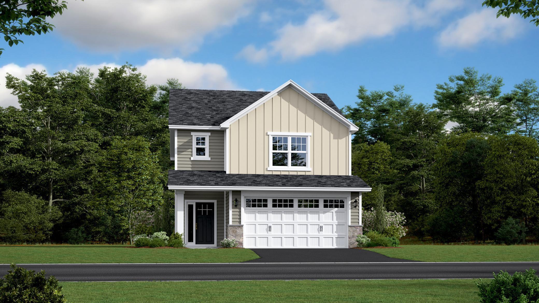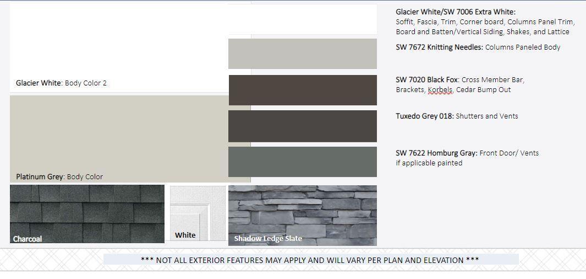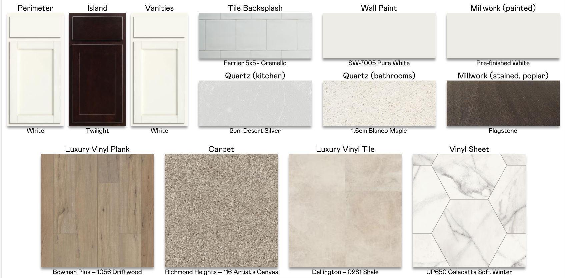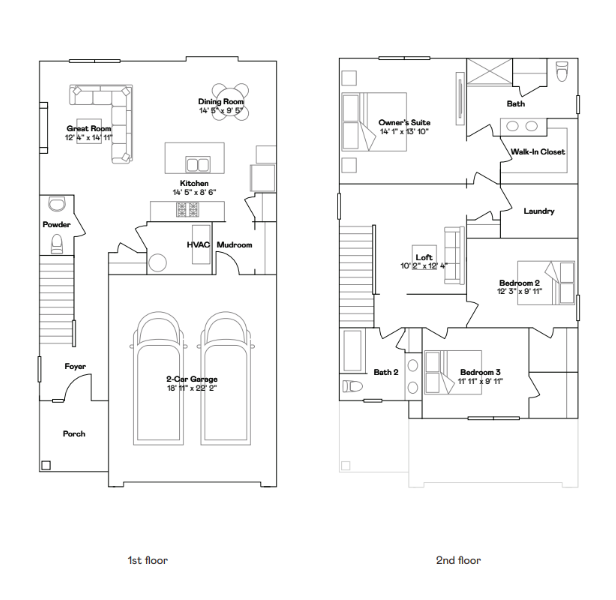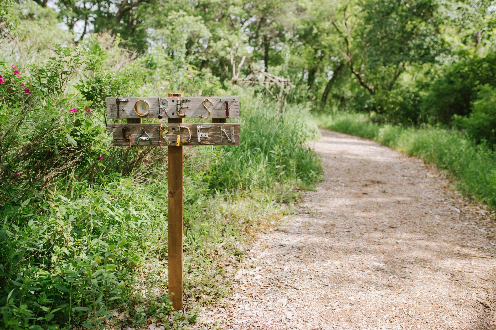3866 HEATH AVENUE
3866 Heath Avenue, Oakdale, 55128, MN
-
Price: $484,875
-
Status type: For Sale
-
City: Oakdale
-
Neighborhood: Willowbrooke
Bedrooms: 3
Property Size :1946
-
Listing Agent: NST10379,NST505534
-
Property type : Single Family Residence
-
Zip code: 55128
-
Street: 3866 Heath Avenue
-
Street: 3866 Heath Avenue
Bathrooms: 3
Year: 2024
Listing Brokerage: Lennar Sales Corp
FEATURES
- Range
- Refrigerator
- Microwave
- Dishwasher
- Air-To-Air Exchanger
- Stainless Steel Appliances
DETAILS
Close before the new year! This home is under construction and will be ready for a quick move-in mid December. Ask how you can qualify for a 4.75% 30 yr fixed rate with seller's preferred lender. The popular Glacier floorplan! The main floor features a spacious kitchen with white cabinetry which flows seamlessly into the dining area and family room. The family room includes an electric fireplace and is flooded with natural light! The upper level includes 3 spacious bedrooms all with walk-in closets, laundry room and a loft.
INTERIOR
Bedrooms: 3
Fin ft² / Living Area: 1946 ft²
Below Ground Living: N/A
Bathrooms: 3
Above Ground Living: 1946ft²
-
Basement Details: Slab,
Appliances Included:
-
- Range
- Refrigerator
- Microwave
- Dishwasher
- Air-To-Air Exchanger
- Stainless Steel Appliances
EXTERIOR
Air Conditioning: Central Air
Garage Spaces: 2
Construction Materials: N/A
Foundation Size: 786ft²
Unit Amenities:
-
- Kitchen Window
- Porch
- Walk-In Closet
- Paneled Doors
- Kitchen Center Island
- Tile Floors
Heating System:
-
- Forced Air
ROOMS
| Main | Size | ft² |
|---|---|---|
| Family Room | 12 x 15 | 144 ft² |
| Dining Room | 14 x 9 | 196 ft² |
| Kitchen | 14 x 8.5 | 117.83 ft² |
| Upper | Size | ft² |
|---|---|---|
| Loft | 10 x 12 | 100 ft² |
| Bedroom 1 | 14 x 14 | 196 ft² |
| Bedroom 2 | 12 x 10 | 144 ft² |
| Bedroom 3 | 12 x 10 | 144 ft² |
| Laundry | n/a | 0 ft² |
LOT
Acres: N/A
Lot Size Dim.: TBD
Longitude: 45.0045
Latitude: -92.9539
Zoning: Residential-Single Family
FINANCIAL & TAXES
Tax year: 2024
Tax annual amount: N/A
MISCELLANEOUS
Fuel System: N/A
Sewer System: City Sewer/Connected
Water System: City Water/Connected
ADITIONAL INFORMATION
MLS#: NST7638152
Listing Brokerage: Lennar Sales Corp

ID: 3309082
Published: August 20, 2024
Last Update: August 20, 2024
Views: 22


