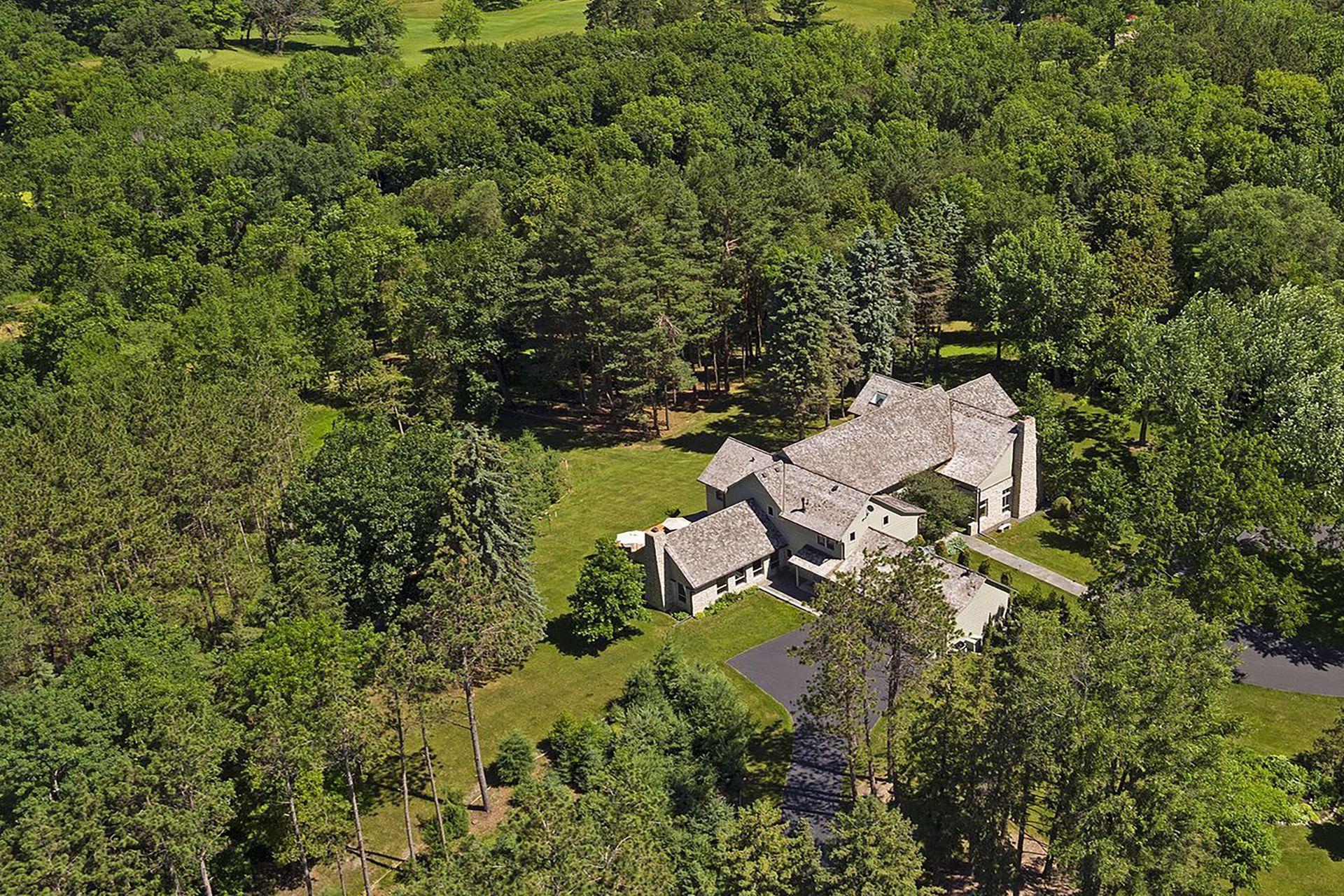387 ORONO ORCHARD ROAD
387 Orono Orchard Road, Wayzata (Orono), 55391, MN
-
Price: $2,749,000
-
Status type: For Sale
-
City: Wayzata (Orono)
-
Neighborhood: N/A
Bedrooms: 6
Property Size :7931
-
Listing Agent: NST16633,NST56797
-
Property type : Single Family Residence
-
Zip code: 55391
-
Street: 387 Orono Orchard Road
-
Street: 387 Orono Orchard Road
Bathrooms: 7
Year: 1992
Listing Brokerage: Coldwell Banker Burnet
FEATURES
- Refrigerator
- Washer
- Dryer
- Microwave
- Exhaust Fan
- Dishwasher
- Water Softener Owned
- Disposal
- Cooktop
- Wall Oven
- Humidifier
- Air-To-Air Exchanger
DETAILS
Custom built one-of-a-kind estate on 6.9 secluded park-like acres surrounded by towering trees and a mature forest in premier Orono location. Timeless in design with incredible detailing and finishing featuring a vaulted beamed and wood paneled family room with a stone fireplace, spacious kitchen with a butler’s pantry, formal dining and grand living room, sunroom with a wall of windows overlooking soaring pines and a pond, and an office/den with beautiful built-ins. The upper level offers four bedrooms including an owner’s suite wing with a large bath and ample closet space along with a built-in reading nook/loft. Lower level amenities include a family room with a wood burning fireplace, billiards and game room, exercise room, guest bedroom with an ensuite bath, and excellent storage space. Unmatched privacy without compromising the close-in hilltop setting with quick access to Lake Minnetonka, Luce Line and Dakota Trail, and major highways. Heated garage and playhouse. Orono schools.
INTERIOR
Bedrooms: 6
Fin ft² / Living Area: 7931 ft²
Below Ground Living: 1787ft²
Bathrooms: 7
Above Ground Living: 6144ft²
-
Basement Details: Daylight/Lookout Windows, Drain Tiled, Egress Window(s), Finished, Full, Sump Pump,
Appliances Included:
-
- Refrigerator
- Washer
- Dryer
- Microwave
- Exhaust Fan
- Dishwasher
- Water Softener Owned
- Disposal
- Cooktop
- Wall Oven
- Humidifier
- Air-To-Air Exchanger
EXTERIOR
Air Conditioning: Central Air
Garage Spaces: 3
Construction Materials: N/A
Foundation Size: 3601ft²
Unit Amenities:
-
- Kitchen Window
- Deck
- Natural Woodwork
- Hardwood Floors
- Sun Room
- Walk-In Closet
- Vaulted Ceiling(s)
- Washer/Dryer Hookup
- Security System
- Exercise Room
- Hot Tub
- Kitchen Center Island
- Tile Floors
- Primary Bedroom Walk-In Closet
Heating System:
-
- Forced Air
ROOMS
| Lower | Size | ft² |
|---|---|---|
| Den | 16.5x16 | 270.88 ft² |
| Family Room | 23.5x18.5 | 431.26 ft² |
| Bedroom 5 | 15x12 | 225 ft² |
| Game Room | 15.5x10 | 238.96 ft² |
| Bedroom 6 | 17x12 | 289 ft² |
| Sun Room | 16x14.5 | 230.67 ft² |
| Main | Size | ft² |
|---|---|---|
| Dining Room | 18x12 | 324 ft² |
| Family Room | 26x18 | 676 ft² |
| Kitchen | 16.5x15 | 270.88 ft² |
| Living Room | 24x18 | 576 ft² |
| Upper | Size | ft² |
|---|---|---|
| Bedroom 1 | 16x15 | 256 ft² |
| Bedroom 4 | 16.5x12 | 270.88 ft² |
| Bedroom 2 | 16.5x15 | 270.88 ft² |
| Bedroom 3 | 18x15 | 324 ft² |
LOT
Acres: N/A
Lot Size Dim.: Irregular
Longitude: 44.9723
Latitude: -93.5603
Zoning: Residential-Single Family
FINANCIAL & TAXES
Tax year: 2022
Tax annual amount: $20,384
MISCELLANEOUS
Fuel System: N/A
Sewer System: Private Sewer
Water System: Well
ADITIONAL INFORMATION
MLS#: NST7062054
Listing Brokerage: Coldwell Banker Burnet

ID: 1898889
Published: April 08, 2022
Last Update: April 08, 2022
Views: 54

































