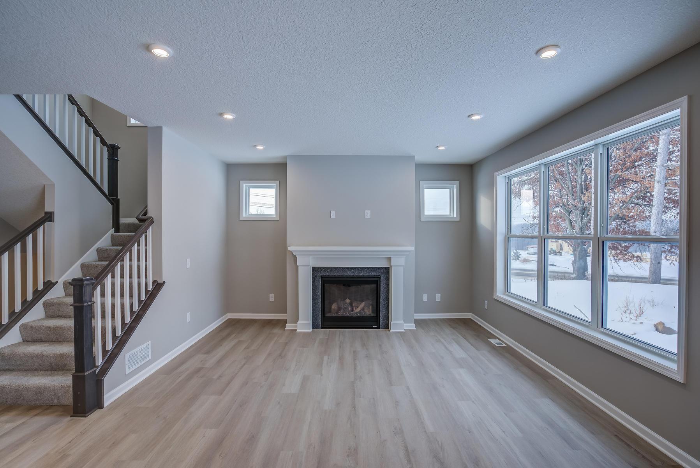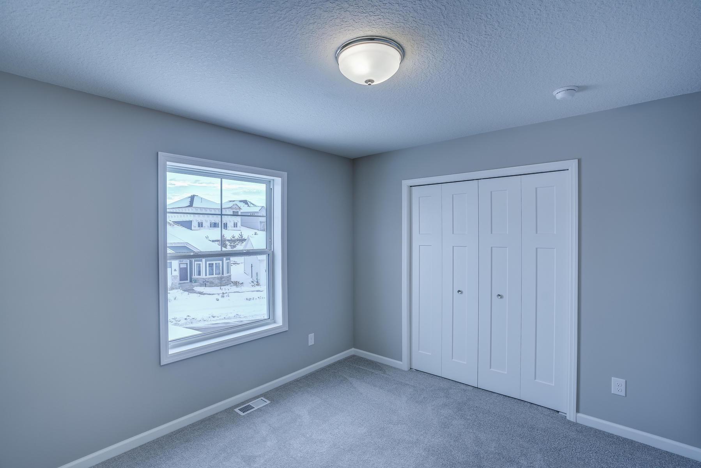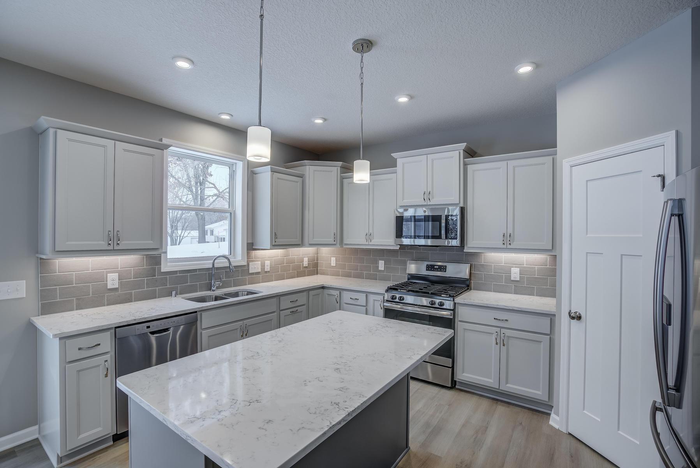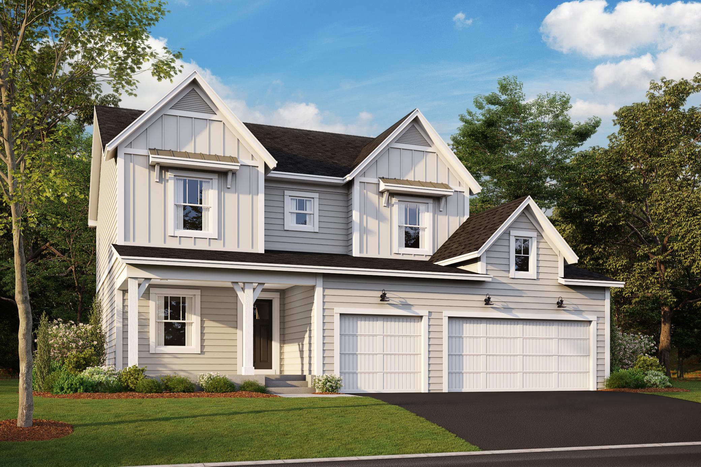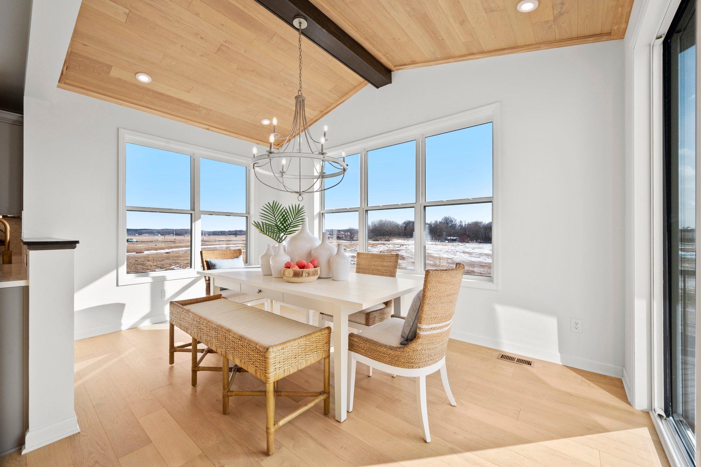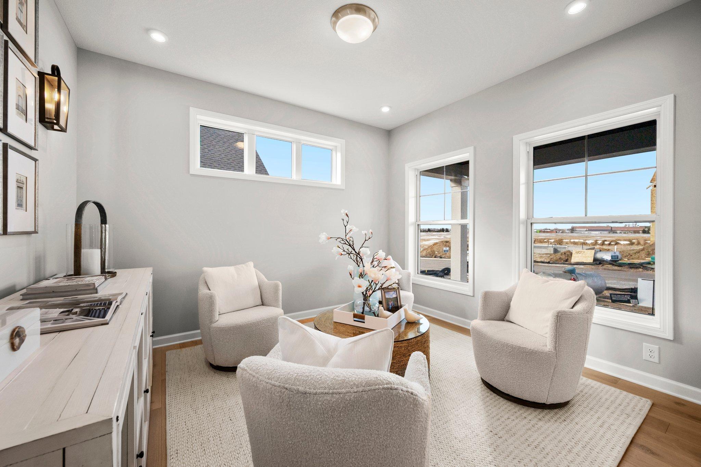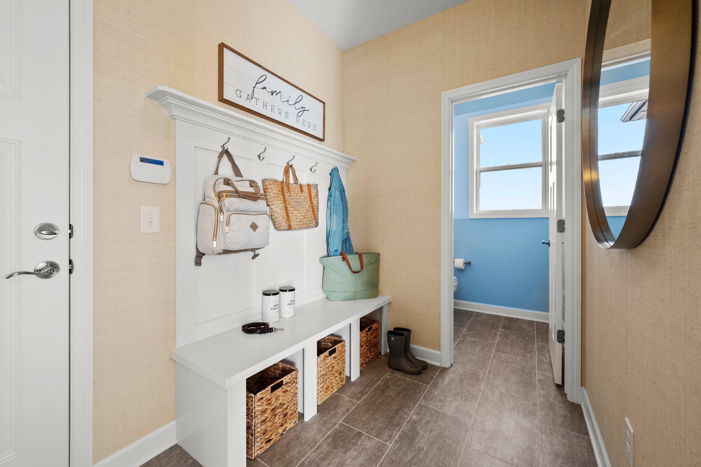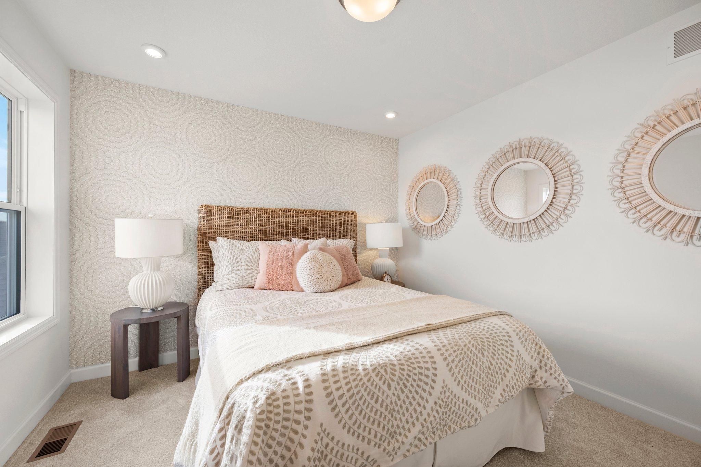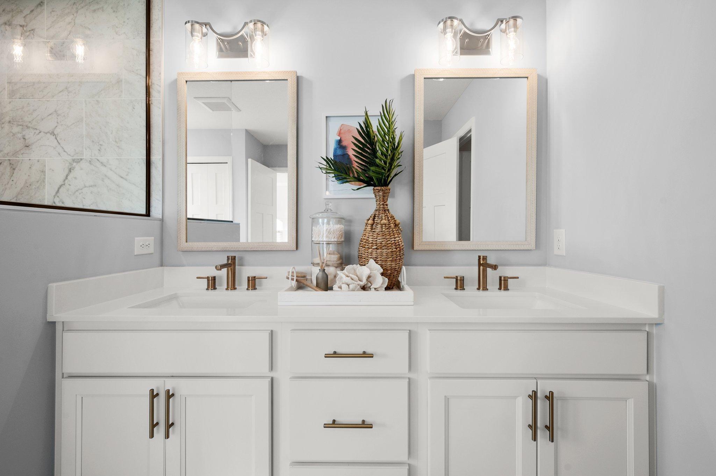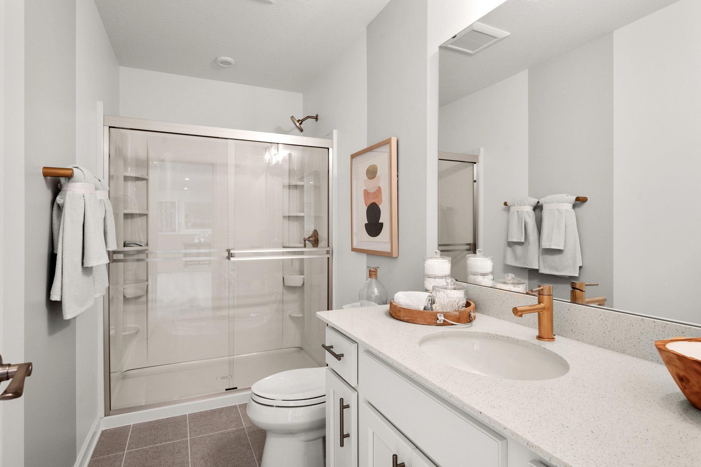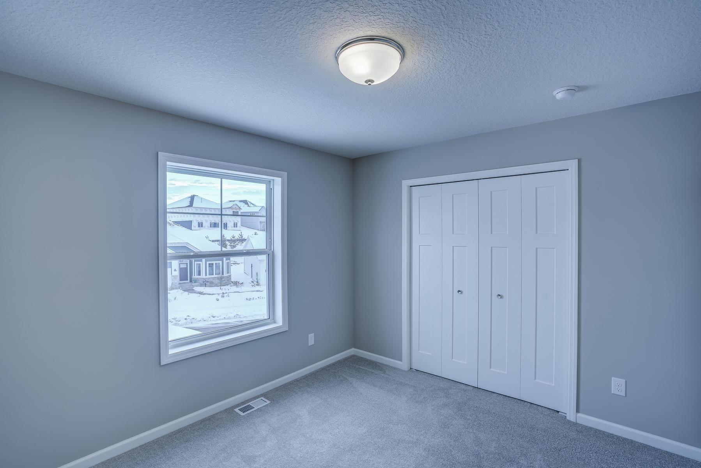3871 THRUSH STREET
3871 Thrush Street, Shakopee, 55379, MN
-
Price: $639,990
-
Status type: For Sale
-
City: Shakopee
-
Neighborhood: Valley Crest
Bedrooms: 4
Property Size :2374
-
Listing Agent: NST13437,NST92918
-
Property type : Single Family Residence
-
Zip code: 55379
-
Street: 3871 Thrush Street
-
Street: 3871 Thrush Street
Bathrooms: 3
Year: 2022
Listing Brokerage: Hans Hagen Homes, Inc.
FEATURES
- Disposal
- Humidifier
- Air-To-Air Exchanger
DETAILS
The popular Taylor plan is an efficient home that lives large! At just over 2,220 square feet, this home has all the essentials you’re looking for in your new home including 4 spacious bedrooms, 2.5 bathrooms, plus a main-level flex room. Open concept with the family room, kitchen, and dining room flowing beautifully together. The kitchen comes equipped with an abundant of counter space, a center island, stainless steel appliances, and a walk-in pantry. Upstairs, the owner’s suite offers complete privacy from the secondary bedrooms and includes a private bathroom with dual sinks and a large walk-in closet. The upper level is completed by three spacious bedrooms, a hall bath, and convenient laundry room with optional laundry sink and storage cabinets.
INTERIOR
Bedrooms: 4
Fin ft² / Living Area: 2374 ft²
Below Ground Living: N/A
Bathrooms: 3
Above Ground Living: 2374ft²
-
Basement Details: Drain Tiled, Sump Pump, Egress Window(s), Unfinished, Walkout,
Appliances Included:
-
- Disposal
- Humidifier
- Air-To-Air Exchanger
EXTERIOR
Air Conditioning: Central Air
Garage Spaces: 3
Construction Materials: N/A
Foundation Size: 1144ft²
Unit Amenities:
-
- Porch
- Sun Room
- Walk-In Closet
- Washer/Dryer Hookup
- Kitchen Center Island
- Master Bedroom Walk-In Closet
Heating System:
-
- Forced Air
ROOMS
| Main | Size | ft² |
|---|---|---|
| Dining Room | 9'6x14'5 | 136.96 ft² |
| Family Room | 16x15 | 256 ft² |
| Kitchen | 15x16 | 225 ft² |
| Flex Room | 10x10 | 100 ft² |
| Sun Room | 10x16 | 100 ft² |
| Upper | Size | ft² |
|---|---|---|
| Bedroom 1 | 15x13 | 225 ft² |
| Bedroom 2 | 12x12 | 144 ft² |
| Bedroom 3 | 11x11 | 121 ft² |
| Bedroom 4 | 12x13 | 144 ft² |
LOT
Acres: N/A
Lot Size Dim.: 89x140x90x140
Longitude: 44.7686
Latitude: -93.4708
Zoning: Residential-Single Family
FINANCIAL & TAXES
Tax year: 2022
Tax annual amount: N/A
MISCELLANEOUS
Fuel System: N/A
Sewer System: City Sewer/Connected
Water System: City Water/Connected
ADITIONAL INFORMATION
MLS#: NST6221650
Listing Brokerage: Hans Hagen Homes, Inc.

ID: 870505
Published: June 17, 2022
Last Update: June 17, 2022
Views: 87


