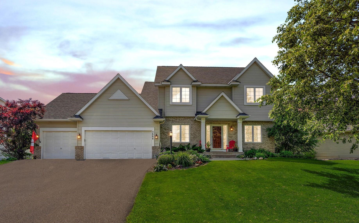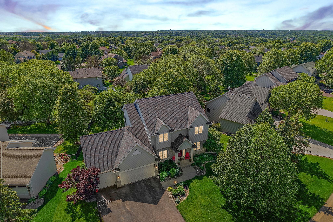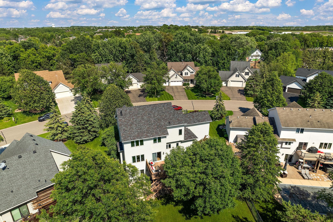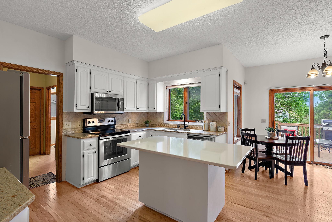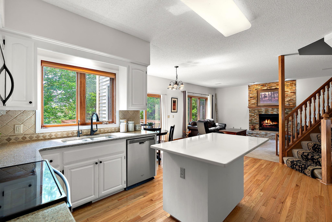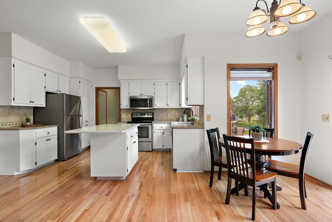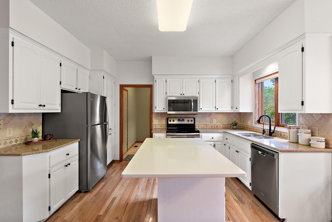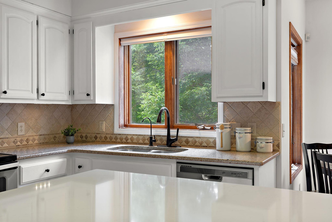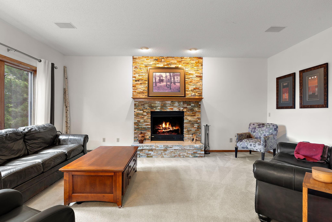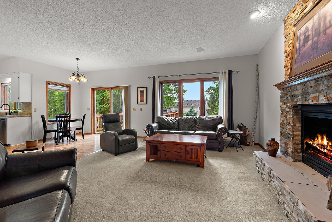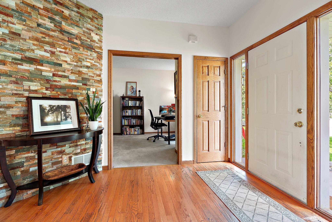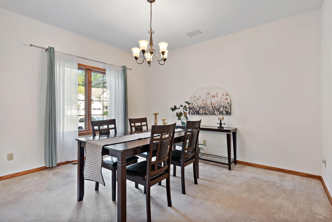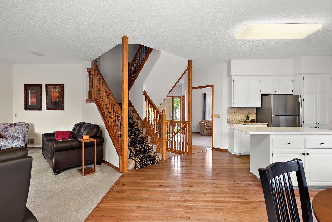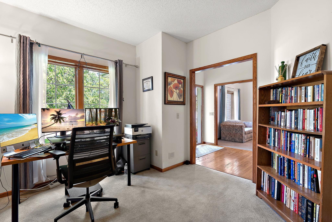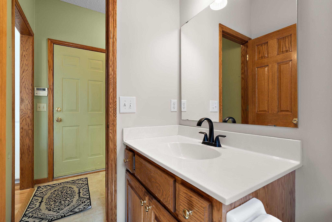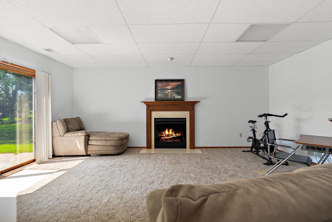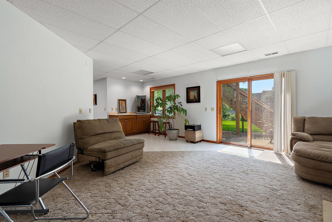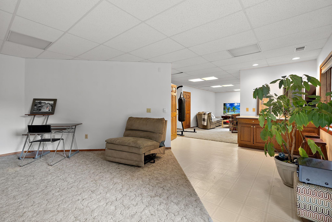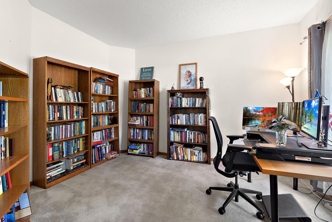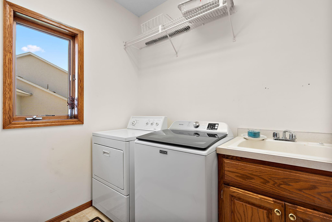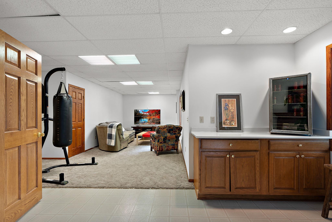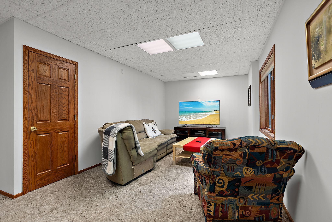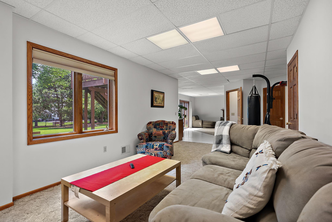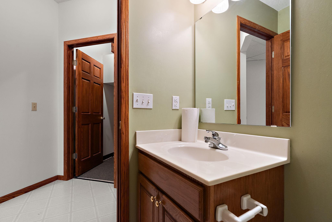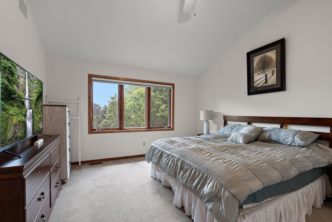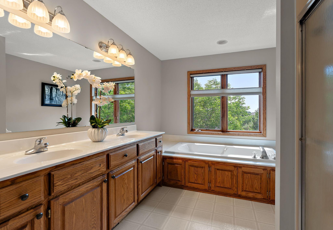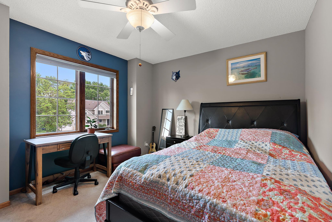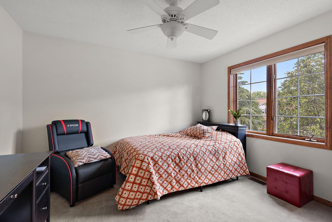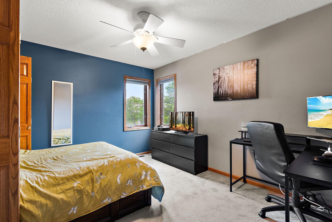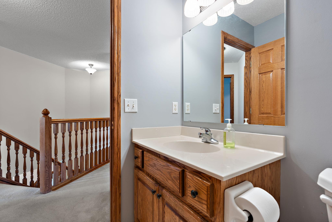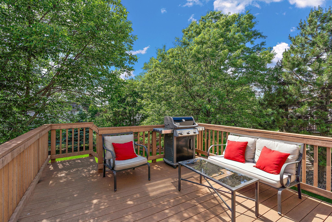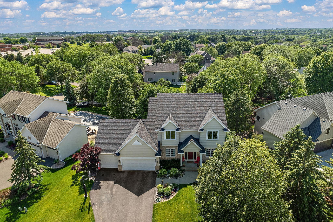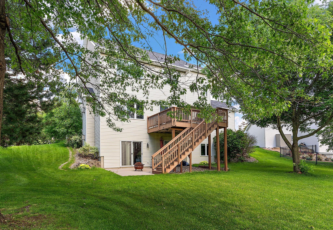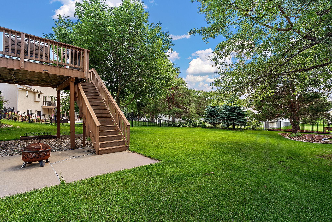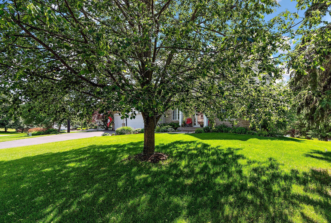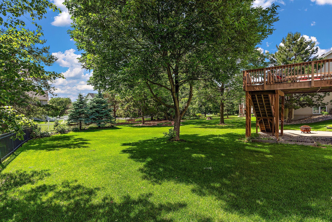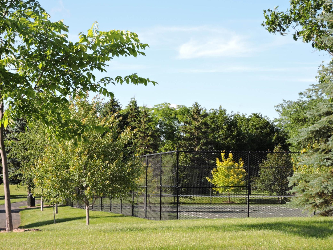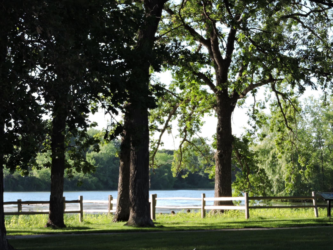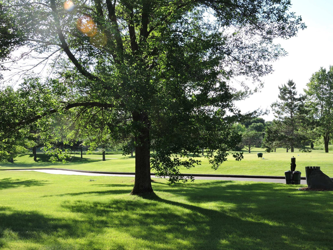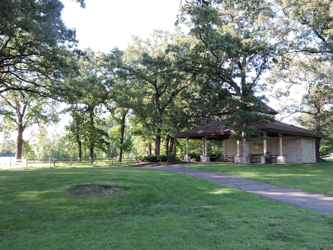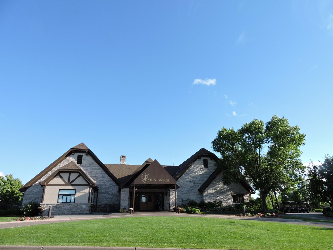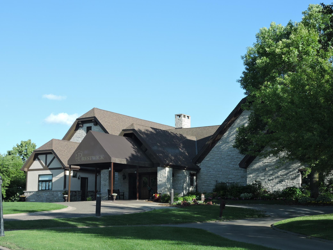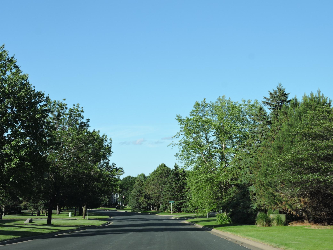3880 JAMESTOWN CURVE
3880 Jamestown Curve, Saint Paul (Woodbury), 55129, MN
-
Price: $599,700
-
Status type: For Sale
-
City: Saint Paul (Woodbury)
-
Neighborhood: Wedgewood Park 5th Add
Bedrooms: 4
Property Size :3318
-
Listing Agent: NST25792,NST47605
-
Property type : Single Family Residence
-
Zip code: 55129
-
Street: 3880 Jamestown Curve
-
Street: 3880 Jamestown Curve
Bathrooms: 4
Year: 1997
Listing Brokerage: Exp Realty, LLC.
FEATURES
- Range
- Refrigerator
- Dryer
- Dishwasher
- Water Softener Owned
- Disposal
- Stainless Steel Appliances
DETAILS
Gorgeous Wedgewood charmer on a wooded semi-private homesite with exquisite landscaping. The updated kitchen features quartz countertops, stainless steel appliances, and solid wood flooring. Enjoy brilliant, sun-filled living spaces. The living room is graced with a cozy flagstone fireplace, and surround sound with built-in wireless speakers. The smart main-level office is perfect. Step out onto the party-sized, maintenance-free deck. The generous mudroom includes a walk-in closet and main floor laundry. A new Class 4 architectural Mularkey roof adds peace of mind for 40+ years. The upper level boasts four bedrooms, including a vaulted owner’s suite with a walk-in closet and a luxurious spa bath. All secondary bedrooms are spacious. The finished walk-out lower level, with a second fireplace, is perfect for relaxation and entertainment, and it’s easy to create a fifth bedroom. Invisible fence and more! Located just steps from the new Wedgewood tennis courts and miles of trails. Top-rated schools! New A/C and so much more in this prestigious Wedgewood Treasure. Unbelievable Wedgewood value! Reduced over 40k!
INTERIOR
Bedrooms: 4
Fin ft² / Living Area: 3318 ft²
Below Ground Living: 964ft²
Bathrooms: 4
Above Ground Living: 2354ft²
-
Basement Details: Drain Tiled, Finished, Full, Concrete, Sump Pump, Walkout,
Appliances Included:
-
- Range
- Refrigerator
- Dryer
- Dishwasher
- Water Softener Owned
- Disposal
- Stainless Steel Appliances
EXTERIOR
Air Conditioning: Central Air
Garage Spaces: 3
Construction Materials: N/A
Foundation Size: 1196ft²
Unit Amenities:
-
- Patio
- Kitchen Window
- Deck
- Natural Woodwork
- Hardwood Floors
- Ceiling Fan(s)
- Walk-In Closet
- Vaulted Ceiling(s)
- Washer/Dryer Hookup
- In-Ground Sprinkler
- Paneled Doors
- Kitchen Center Island
- Tile Floors
- Primary Bedroom Walk-In Closet
Heating System:
-
- Forced Air
ROOMS
| Main | Size | ft² |
|---|---|---|
| Dining Room | 13.6x12 | 183.6 ft² |
| Family Room | 19.6x14 | 382.2 ft² |
| Kitchen | 13.6x11 | 183.6 ft² |
| Mud Room | 8x5 | 64 ft² |
| Informal Dining Room | 9.6x12 | 91.2 ft² |
| Laundry | 8x6 | 64 ft² |
| Office | 13.6x12 | 183.6 ft² |
| Upper | Size | ft² |
|---|---|---|
| Bedroom 1 | 16.6x13.6 | 222.75 ft² |
| Bedroom 2 | 12x13.6 | 162 ft² |
| Bedroom 3 | 13.6x10.6 | 141.75 ft² |
| Bedroom 4 | 12x11 | 144 ft² |
| Lower | Size | ft² |
|---|---|---|
| Amusement Room | 19.6x22 | 382.2 ft² |
| Game Room | 19x13 | 361 ft² |
LOT
Acres: N/A
Lot Size Dim.: 128x160x37x170
Longitude: 44.8923
Latitude: -92.898
Zoning: Residential-Single Family
FINANCIAL & TAXES
Tax year: 2024
Tax annual amount: $6,433
MISCELLANEOUS
Fuel System: N/A
Sewer System: City Sewer/Connected
Water System: City Water/Connected
ADITIONAL INFORMATION
MLS#: NST7605519
Listing Brokerage: Exp Realty, LLC.

ID: 3041561
Published: June 13, 2024
Last Update: June 13, 2024
Views: 34


