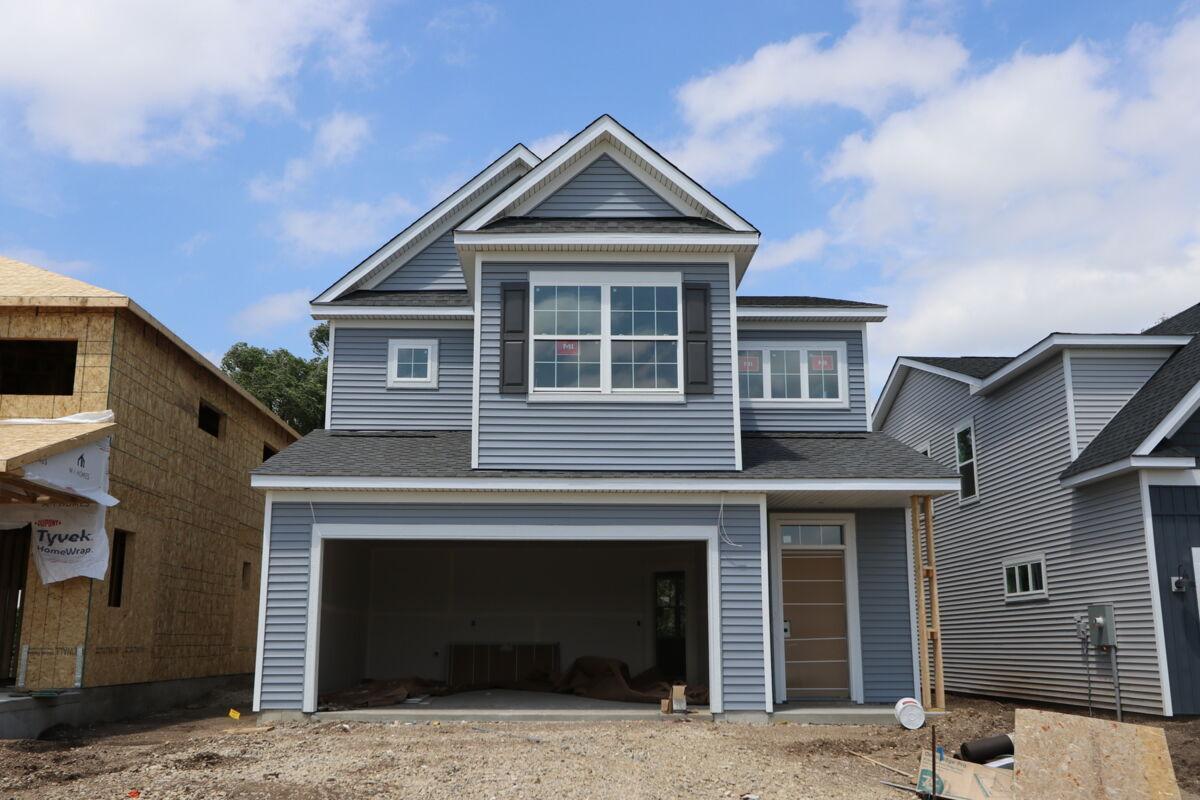3883 WREN AVENUE
3883 Wren Avenue, Shakopee, 55379, MN
-
Price: $471,205
-
Status type: For Sale
-
City: Shakopee
-
Neighborhood: Valley Crest
Bedrooms: 3
Property Size :2033
-
Listing Agent: NST13437,NST63216
-
Property type : Single Family Residence
-
Zip code: 55379
-
Street: 3883 Wren Avenue
-
Street: 3883 Wren Avenue
Bathrooms: 3
Year: 2024
Listing Brokerage: Hans Hagen Homes, Inc.
FEATURES
- Range
- Refrigerator
- Washer
- Dryer
- Microwave
- Exhaust Fan
- Dishwasher
- Gas Water Heater
DETAILS
The Bradley plan is part of our Carriage Collection and has 2,033 square feet, 3 bedrooms, 2.5 baths, and lots of flex space. The bright open kitchen features a large center island, quartz countertops, GE® stainless steel appliances, and a large walk-in pantry. The family room includes an electric fireplace, and there is a sliding glass door in the dining room that leads to your own private patio. Upstairs are 3 bedrooms, a loft, and a sitting room. The spacious owner’s suite has an ensuite bathroom and a walk-in closet. You’ll love the convenient placement of the laundry room in between all 3 bedrooms upstairs! The Valley Crest Community is near Mystic Lake Casino, Valley Fair, Canterbury Park, and several popular golf courses and amazing parks.
INTERIOR
Bedrooms: 3
Fin ft² / Living Area: 2033 ft²
Below Ground Living: N/A
Bathrooms: 3
Above Ground Living: 2033ft²
-
Basement Details: Slab,
Appliances Included:
-
- Range
- Refrigerator
- Washer
- Dryer
- Microwave
- Exhaust Fan
- Dishwasher
- Gas Water Heater
EXTERIOR
Air Conditioning: Central Air
Garage Spaces: 2
Construction Materials: N/A
Foundation Size: 877ft²
Unit Amenities:
-
- In-Ground Sprinkler
Heating System:
-
- Forced Air
- Fireplace(s)
ROOMS
| Main | Size | ft² |
|---|---|---|
| Family Room | 15x18 | 225 ft² |
| Dining Room | 12x11 | 144 ft² |
| Kitchen | 14x12 | 196 ft² |
| Upper | Size | ft² |
|---|---|---|
| Loft | 10x18 | 100 ft² |
| Flex Room | 10x10 | 100 ft² |
| Bedroom 1 | 14x14 | 196 ft² |
| Bedroom 2 | 11x11 | 121 ft² |
| Bedroom 3 | 11x11 | 121 ft² |
LOT
Acres: N/A
Lot Size Dim.: 40x125x40x125
Longitude: 44.7709
Latitude: -93.4709
Zoning: Residential-Single Family
FINANCIAL & TAXES
Tax year: 2024
Tax annual amount: N/A
MISCELLANEOUS
Fuel System: N/A
Sewer System: City Sewer/Connected
Water System: City Water/Connected
ADITIONAL INFORMATION
MLS#: NST7614257
Listing Brokerage: Hans Hagen Homes, Inc.






