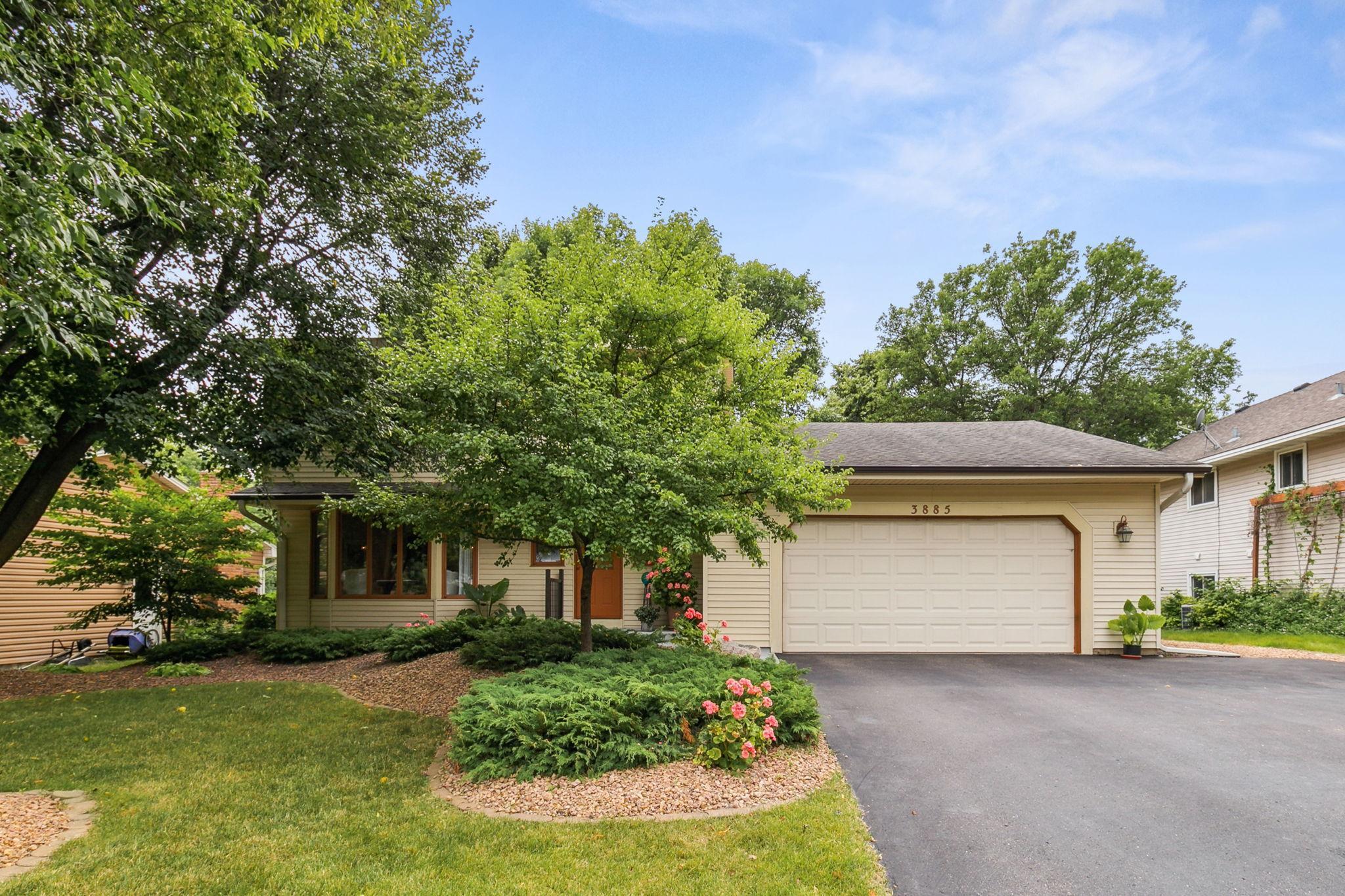3885 HARBOR LANE
3885 Harbor Lane, Minneapolis (Plymouth), 55446, MN
-
Price: $499,900
-
Status type: For Sale
-
City: Minneapolis (Plymouth)
-
Neighborhood: Cedar Ridge
Bedrooms: 4
Property Size :2895
-
Listing Agent: NST16622,NST44784
-
Property type : Single Family Residence
-
Zip code: 55446
-
Street: 3885 Harbor Lane
-
Street: 3885 Harbor Lane
Bathrooms: 4
Year: 1980
Listing Brokerage: TheMLSonline.com, Inc.
FEATURES
- Range
- Refrigerator
- Washer
- Dryer
- Microwave
- Exhaust Fan
- Dishwasher
- Disposal
- Cooktop
- Humidifier
- Gas Water Heater
DETAILS
Welcome to your new home, nestled in a quiet neighborhood in the very heart of Plymouth! Conveniently located near retail shops, restaurants, and parks! This fabulous two-story home features a large, remodeled kitchen with granite counter-tops and plenty of counter-top and cupboard space! In addition, the main level features a large living room and separate family room with brick-walled, gas fireplace - all with convenient access to the main floor half-bath, perfect for family, guests and entertaining! The main level also features easy access to the spacious, west-facing four season porch (sun room) with tons of windows overlooking the large backyard! This home also features a super convenient main floor laundry room! This spacious home also features four bedrooms on the same level (with three having large walk-in closets!) In addition, the master bedroom features a tiled, private 3/4 bathroom (ensuite), with beautiful views overlooking the pond on the lush wooded lot! The walk-out lower level is nicely finished featuring a huge additional family room with brand new carpet and paint, plus tons of storage space! And lastly, you’ll love the backyard, it’s like your own personal oasis, with countless perennials, shrubs, trees and wonderful pond with a calming water fountain! So, schedule your showing today, as this home with so many wonderful features, will not last long!
INTERIOR
Bedrooms: 4
Fin ft² / Living Area: 2895 ft²
Below Ground Living: 717ft²
Bathrooms: 4
Above Ground Living: 2178ft²
-
Basement Details: Block, Crawl Space, Drain Tiled, Finished, Sump Pump, Walkout,
Appliances Included:
-
- Range
- Refrigerator
- Washer
- Dryer
- Microwave
- Exhaust Fan
- Dishwasher
- Disposal
- Cooktop
- Humidifier
- Gas Water Heater
EXTERIOR
Air Conditioning: Central Air
Garage Spaces: 2
Construction Materials: N/A
Foundation Size: 1398ft²
Unit Amenities:
-
- Patio
- Porch
- Hardwood Floors
- Sun Room
- Ceiling Fan(s)
- Walk-In Closet
- In-Ground Sprinkler
- Primary Bedroom Walk-In Closet
Heating System:
-
- Forced Air
ROOMS
| Main | Size | ft² |
|---|---|---|
| Living Room | 16x13 | 256 ft² |
| Dining Room | 12x10 | 144 ft² |
| Informal Dining Room | 15x10 | 225 ft² |
| Kitchen | 12x10 | 144 ft² |
| Family Room | 25x13.5 | 335.42 ft² |
| Four Season Porch | 33x8.5 | 277.75 ft² |
| Laundry | 9x7 | 81 ft² |
| Patio | 25x16 | 625 ft² |
| Upper | Size | ft² |
|---|---|---|
| Bedroom 1 | 17x11 | 289 ft² |
| Bedroom 2 | 12x10 | 144 ft² |
| Bedroom 3 | 12x10 | 144 ft² |
| Bedroom 4 | 11x9 | 121 ft² |
| Lower | Size | ft² |
|---|---|---|
| Patio | 20x15 | 400 ft² |
| Family Room | 24x14 | 576 ft² |
LOT
Acres: N/A
Lot Size Dim.: 150x119x45x287x75
Longitude: 45.0266
Latitude: -93.4649
Zoning: Residential-Single Family
FINANCIAL & TAXES
Tax year: 2023
Tax annual amount: $5,012
MISCELLANEOUS
Fuel System: N/A
Sewer System: City Sewer/Connected
Water System: City Water/Connected
ADITIONAL INFORMATION
MLS#: NST7643917
Listing Brokerage: TheMLSonline.com, Inc.

ID: 3359357
Published: September 03, 2024
Last Update: September 03, 2024
Views: 15






