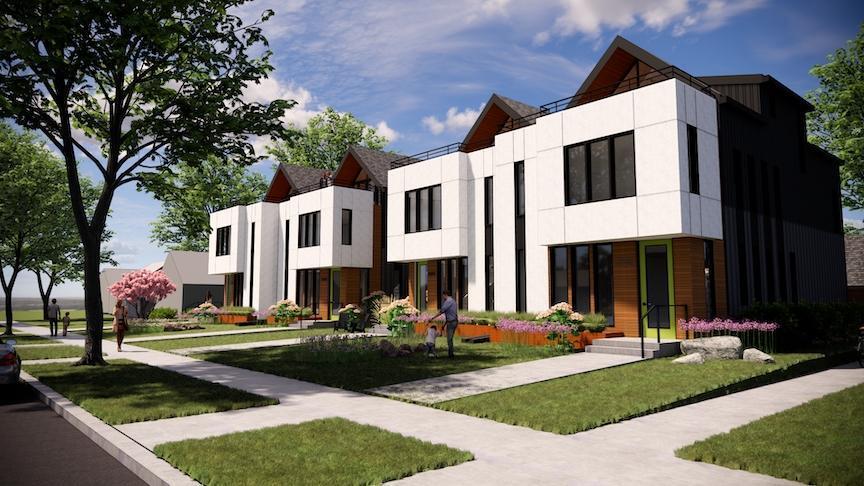3902 EWING AVENUE
3902 Ewing Avenue, Minneapolis, 55410, MN
-
Price: $1,385,000
-
Status type: For Sale
-
City: Minneapolis
-
Neighborhood: Linden Hills
Bedrooms: 3
Property Size :2362
-
Listing Agent: NST18355,NST50792
-
Property type : Townhouse Side x Side
-
Zip code: 55410
-
Street: 3902 Ewing Avenue
-
Street: 3902 Ewing Avenue
Bathrooms: 3
Year: 2022
Listing Brokerage: eGreen Realty & Property Mgmt
FEATURES
- Range
- Refrigerator
- Washer
- Dryer
- Microwave
- Exhaust Fan
- Dishwasher
- Air-To-Air Exchanger
DETAILS
Linden Green is a new row home community of 4 units made up of incredible modern architectural details combined with the curated luxury finishes, craftsmanship, and energy efficiency that you've come to expect from Sustainable 9 Design+Build and RoehrSchmitt Architecture. Located just a few blocks from Bde Maka Ska and the retail and shopping in downtown Linden Hills and Edina or St. Louis Park, this is the perfect location for those looking to be in the center of it all. These side-by-side row homes are all end units and feature an incredible 3rd floor entertainments space and rooftop deck, a spacious master suite on the second level, and an exquisite main level kitchen, dining area, and family room - all with in-floor heat and loads of windows. You'll love the floating staircase, the fully fenced-in yard, and the two car garage plus a 3rd parking spot for each unit. Completion is scheduled for the summer of 2022 and a comparable finished model home is available for touring nearby.
INTERIOR
Bedrooms: 3
Fin ft² / Living Area: 2362 ft²
Below Ground Living: N/A
Bathrooms: 3
Above Ground Living: 2362ft²
-
Basement Details: None,
Appliances Included:
-
- Range
- Refrigerator
- Washer
- Dryer
- Microwave
- Exhaust Fan
- Dishwasher
- Air-To-Air Exchanger
EXTERIOR
Air Conditioning: Central Air
Garage Spaces: 2
Construction Materials: N/A
Foundation Size: 873ft²
Unit Amenities:
-
- Patio
- Kitchen Window
- Deck
- Natural Woodwork
- Hardwood Floors
- Tiled Floors
- Walk-In Closet
- Local Area Network
- Washer/Dryer Hookup
- In-Ground Sprinkler
- Cable
- Kitchen Center Island
- Master Bedroom Walk-In Closet
- Wet Bar
- City View
- Ethernet Wired
Heating System:
-
- Forced Air
- Radiant Floor
- Radiant
- Boiler
ROOMS
| Main | Size | ft² |
|---|---|---|
| Living Room | 20x14 | 400 ft² |
| Dining Room | 11x9 | 121 ft² |
| Kitchen | 15x11 | 225 ft² |
| Pantry | 4x4 | 16 ft² |
| Third | Size | ft² |
|---|---|---|
| Family Room | 17x13 | 289 ft² |
| Deck | 20x14 | 400 ft² |
| Upper | Size | ft² |
|---|---|---|
| Bedroom 1 | 14x11 | 196 ft² |
| Bedroom 2 | 12x8 | 144 ft² |
| Bedroom 3 | 18x11 | 324 ft² |
| Master Bathroom | 13x6 | 169 ft² |
LOT
Acres: N/A
Lot Size Dim.: 58x128
Longitude: 44.9323
Latitude: -93.3278
Zoning: Residential-Single Family
FINANCIAL & TAXES
Tax year: 2022
Tax annual amount: N/A
MISCELLANEOUS
Fuel System: N/A
Sewer System: City Sewer/Connected
Water System: City Water/Connected
ADITIONAL INFORMATION
MLS#: NST6154745
Listing Brokerage: eGreen Realty & Property Mgmt

ID: 446977
Published: February 22, 2022
Last Update: February 22, 2022
Views: 133





















