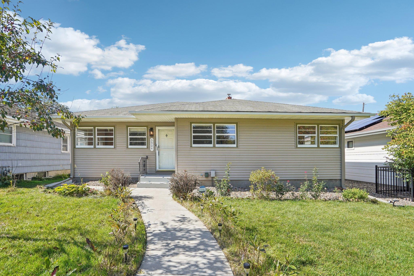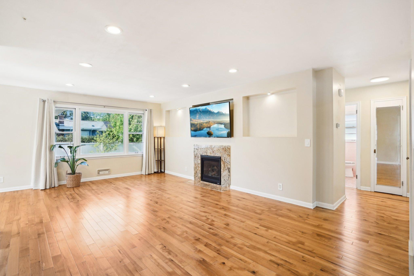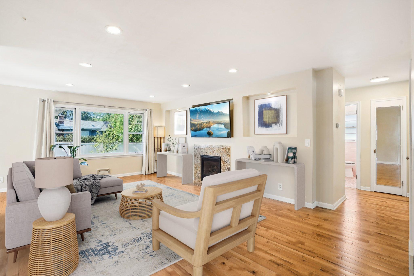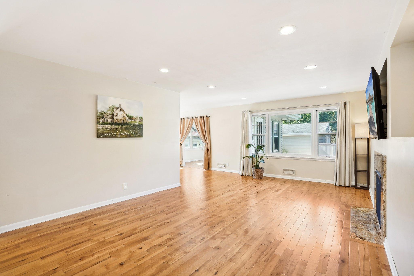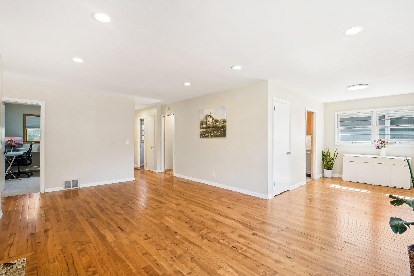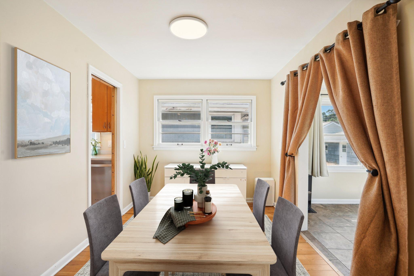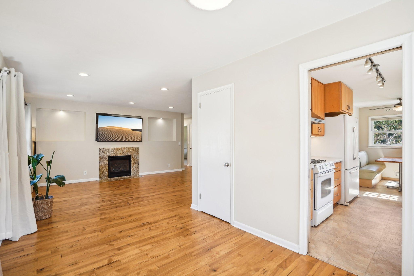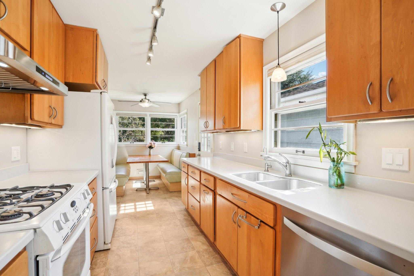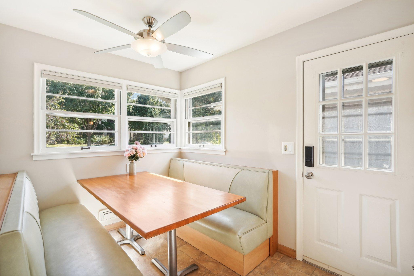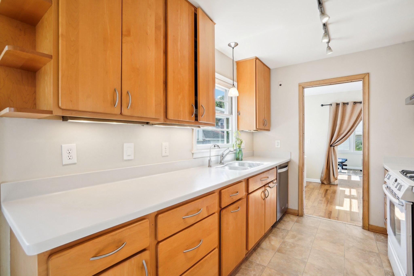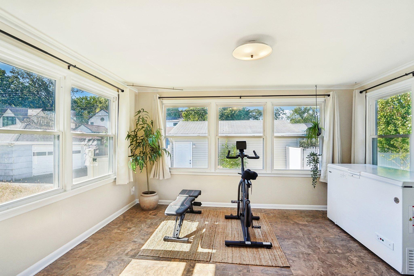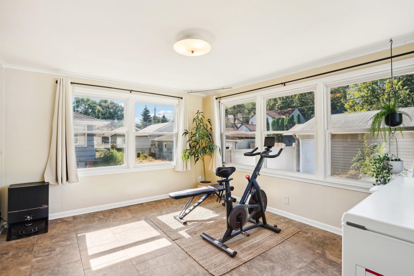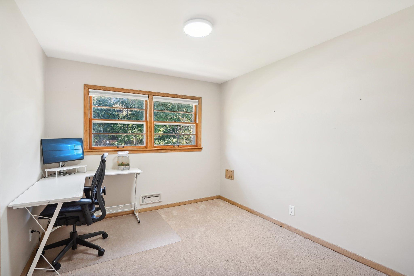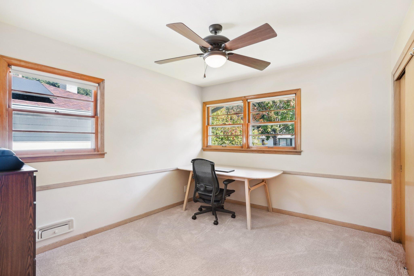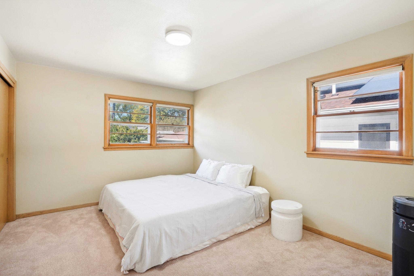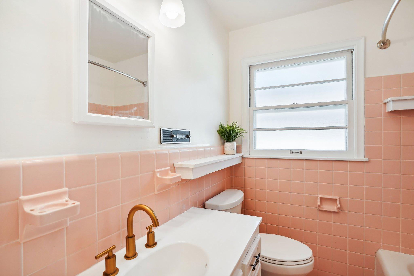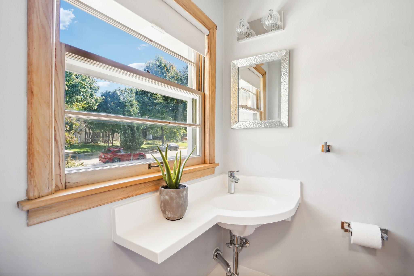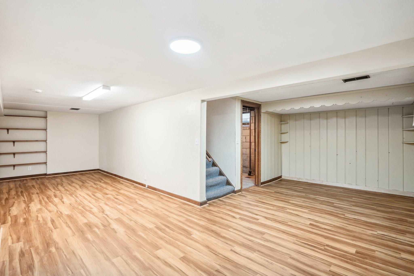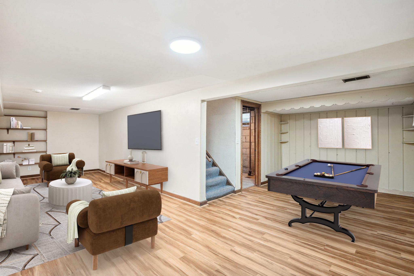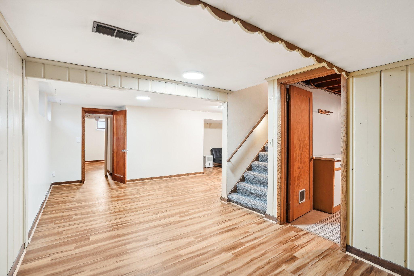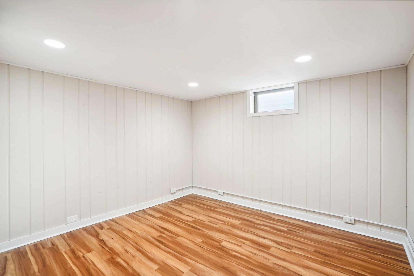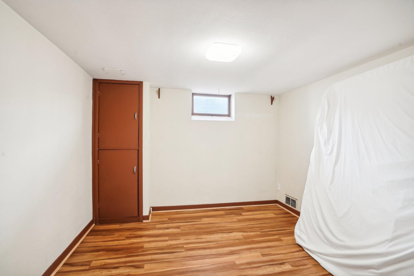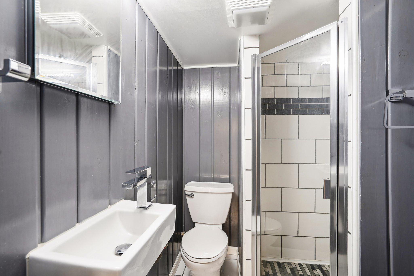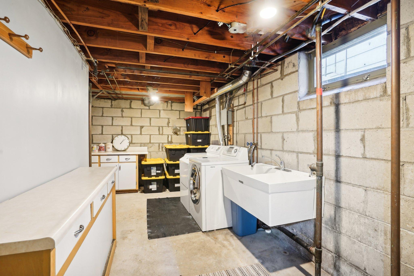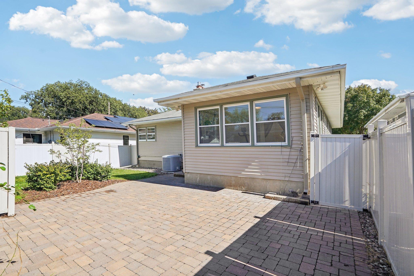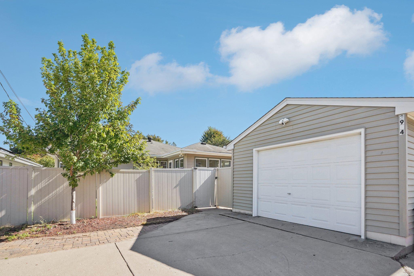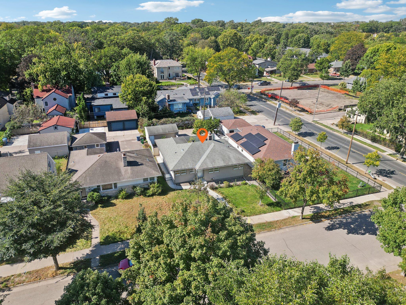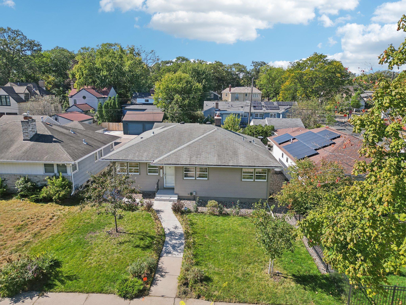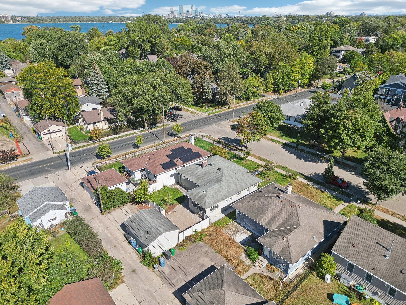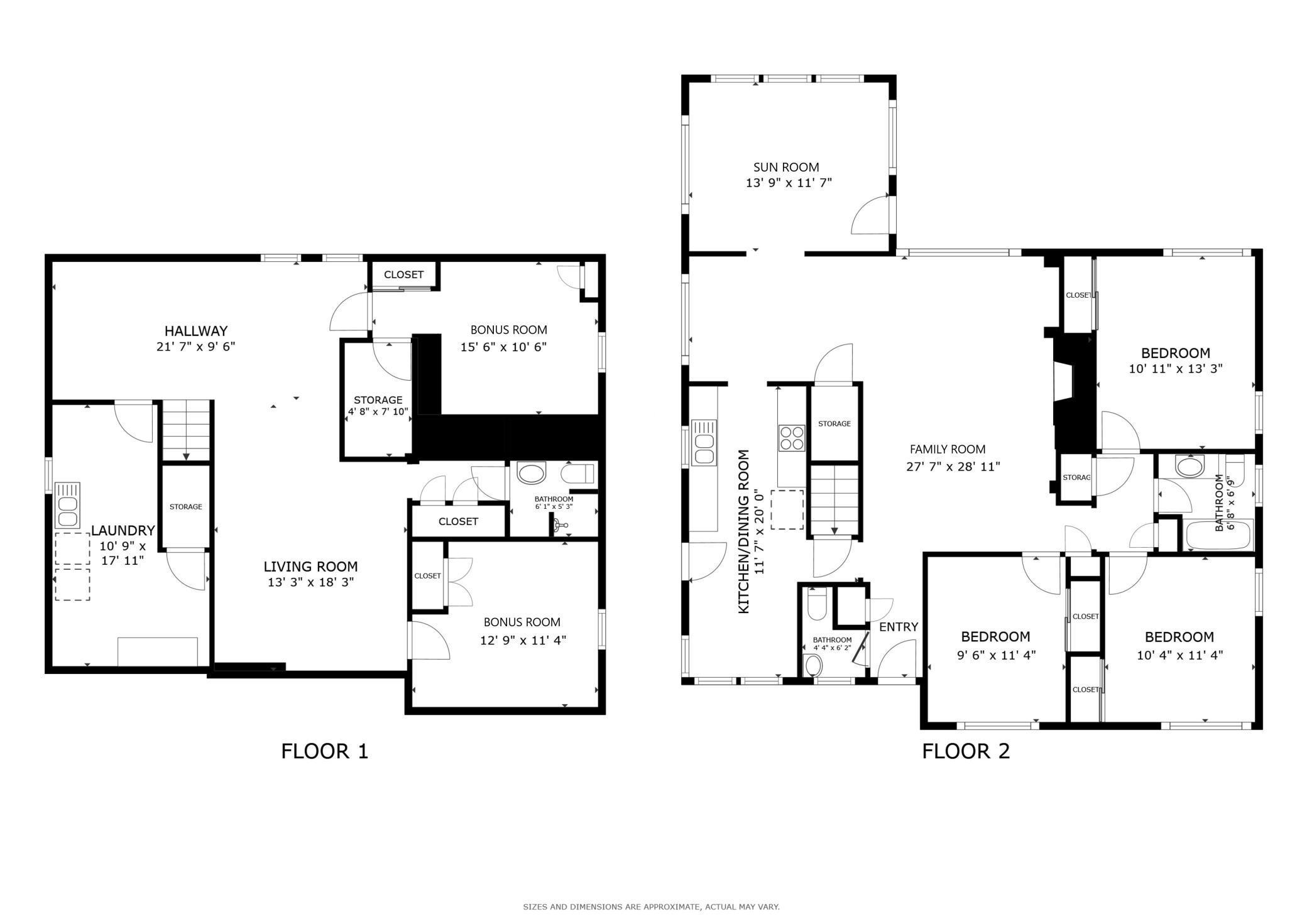3904 WASHBURN AVENUE
3904 Washburn Avenue, Minneapolis, 55410, MN
-
Price: $665,000
-
Status type: For Sale
-
City: Minneapolis
-
Neighborhood: Linden Hills
Bedrooms: 3
Property Size :2403
-
Listing Agent: NST21063,NST109752
-
Property type : Single Family Residence
-
Zip code: 55410
-
Street: 3904 Washburn Avenue
-
Street: 3904 Washburn Avenue
Bathrooms: 3
Year: 1953
Listing Brokerage: Redfin Corporation
FEATURES
- Range
- Refrigerator
- Washer
- Dryer
- Microwave
- Exhaust Fan
- Dishwasher
- Disposal
- Freezer
- Cooktop
- Humidifier
- Water Osmosis System
- Water Filtration System
- Gas Water Heater
- ENERGY STAR Qualified Appliances
- Stainless Steel Appliances
DETAILS
Linden Hills Rambler! Experience the best classic/timeless living in this beautifully updated 3-bedroom (possible 4th and 5th bedrooms in basement currently without egress windows), 3-bath home, just a short stroll from the Bde Maka Ska! Nestled on a low-maintenance lot, this meticulously cared-for residence offers effortless living with a mostly finished lower level. The inviting family room is bathed in natural light from a generous window and features stunning hardwood floors, complemented by a cozy gas fireplace with elegant stonework. The open layout between the dining room and living area is perfect for hosting gatherings or enjoying intimate meals. The lovely kitchen boasts a sleek design with a cozy breakfast nook and ample storage for all your culinary needs. A delightful 4-season sunroom off the dining area includes built-in shelving and leads to a paver patio and a fully fenced backyard, ideal for outdoor enjoyment. The main floor features three spacious bedrooms, a full bathroom, and a convenient half bath for guests. Venture downstairs to discover an expansive recreation room along with two bonus rooms and a 3/4 bath, providing versatile options for relaxation or play. Don’t miss this opportunity to make this stunning home yours and enjoy the nearby lakes and vibrant community—schedule your showing today!
INTERIOR
Bedrooms: 3
Fin ft² / Living Area: 2403 ft²
Below Ground Living: 965ft²
Bathrooms: 3
Above Ground Living: 1438ft²
-
Basement Details: Block, Partially Finished, Storage Space,
Appliances Included:
-
- Range
- Refrigerator
- Washer
- Dryer
- Microwave
- Exhaust Fan
- Dishwasher
- Disposal
- Freezer
- Cooktop
- Humidifier
- Water Osmosis System
- Water Filtration System
- Gas Water Heater
- ENERGY STAR Qualified Appliances
- Stainless Steel Appliances
EXTERIOR
Air Conditioning: Central Air
Garage Spaces: 1
Construction Materials: N/A
Foundation Size: 1080ft²
Unit Amenities:
-
- Hardwood Floors
- Sun Room
- Ceiling Fan(s)
- Security System
- Security Lights
- Main Floor Primary Bedroom
Heating System:
-
- Forced Air
ROOMS
| Main | Size | ft² |
|---|---|---|
| Bathroom | 4x6 | 16 ft² |
| Kitchen | 12x20 | 144 ft² |
| Family Room | 27x28 | 729 ft² |
| Sun Room | 13x11 | 169 ft² |
| Bedroom 1 | 9x11 | 81 ft² |
| Bedroom 2 | 10x11 | 100 ft² |
| Bathroom | 6x6 | 36 ft² |
| Bedroom 3 | 10x13 | 100 ft² |
| Basement | Size | ft² |
|---|---|---|
| Living Room | 13x18 | 169 ft² |
| Laundry | 10x17 | 100 ft² |
| Bonus Room | 15x10 | 225 ft² |
| Bathroom | 6x5 | 36 ft² |
| Bonus Room | 12x11 | 144 ft² |
LOT
Acres: N/A
Lot Size Dim.: 50x115x50x115
Longitude: 44.932
Latitude: -93.318
Zoning: Residential-Single Family
FINANCIAL & TAXES
Tax year: 2024
Tax annual amount: $7,743
MISCELLANEOUS
Fuel System: N/A
Sewer System: City Sewer/Connected
Water System: City Water/Connected
ADITIONAL INFORMATION
MLS#: NST7651832
Listing Brokerage: Redfin Corporation

ID: 3438355
Published: October 03, 2024
Last Update: October 03, 2024
Views: 23


