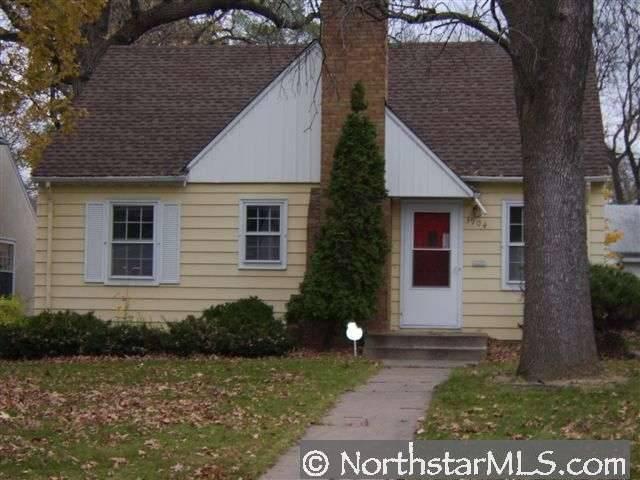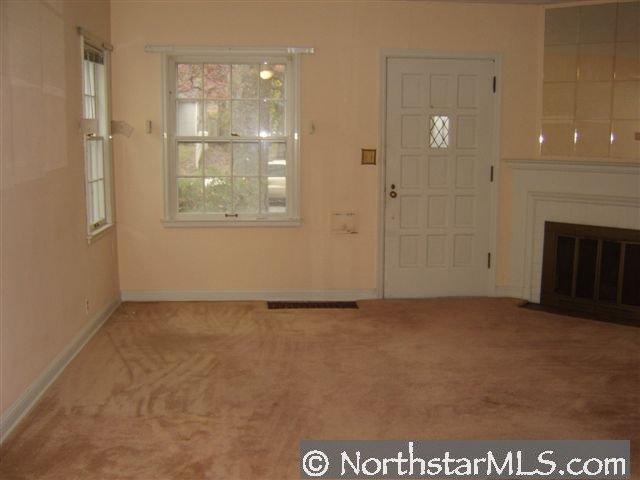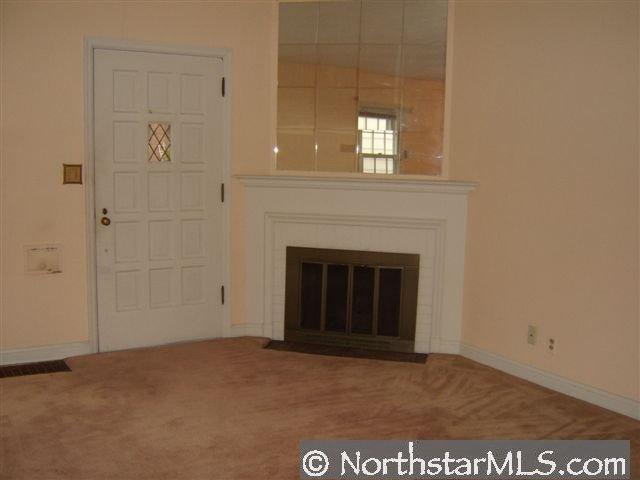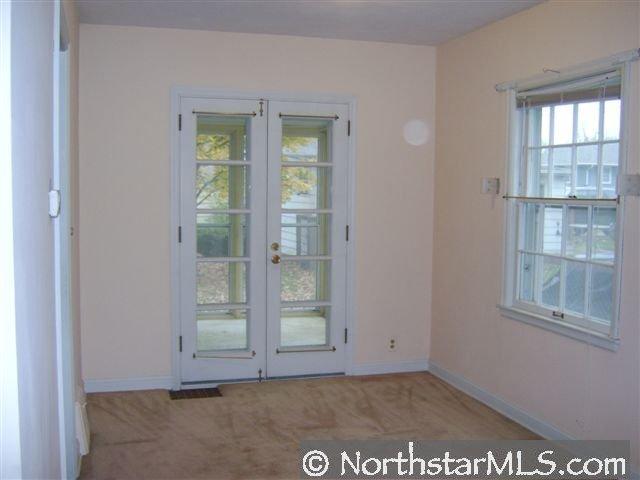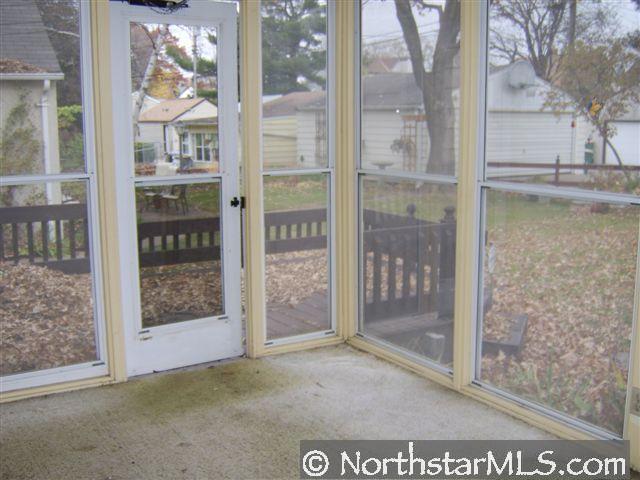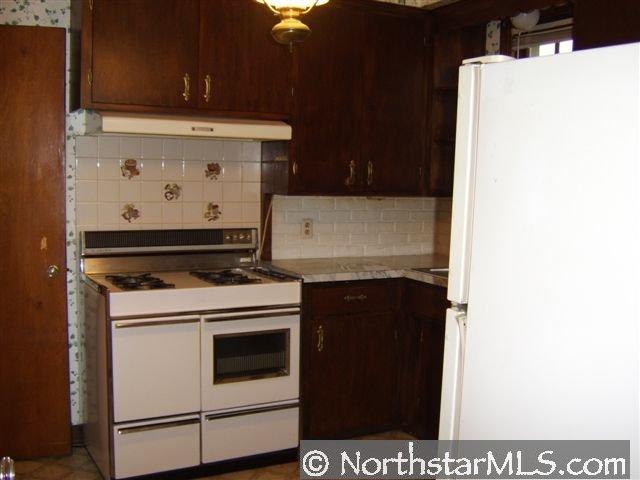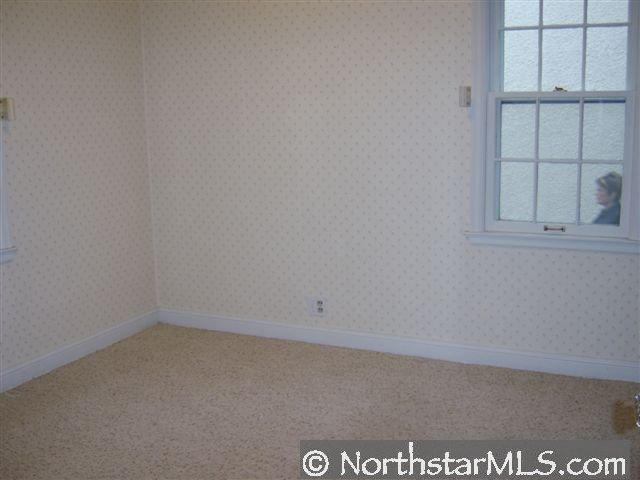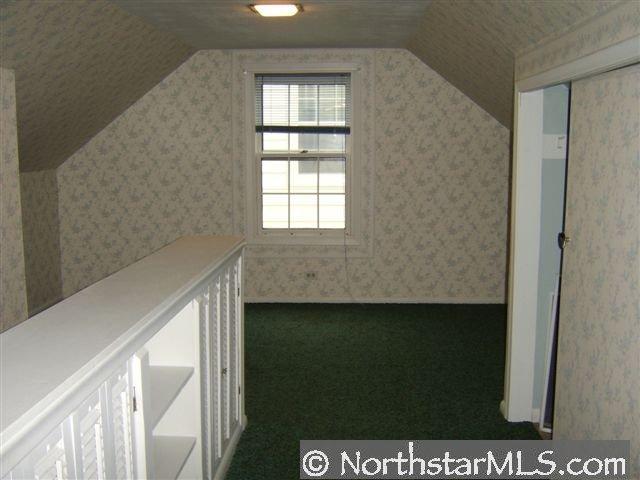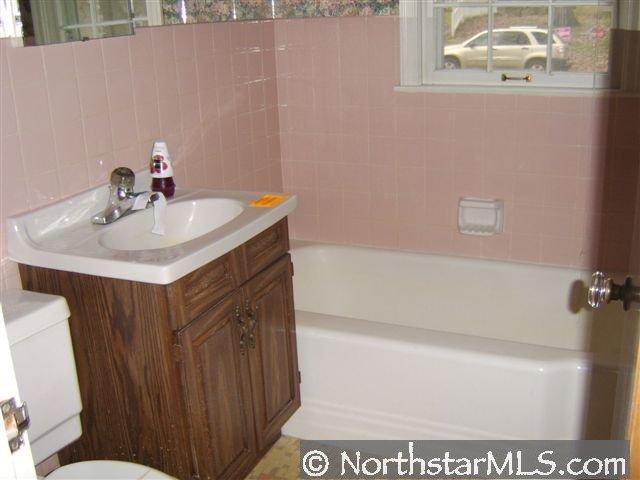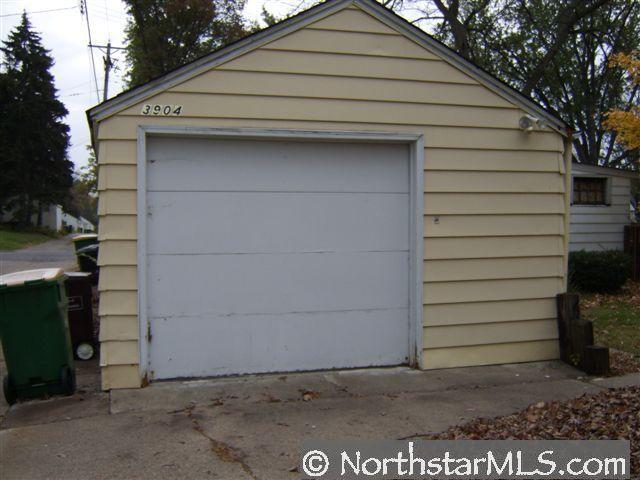3904 ZENITH AVENUE
3904 Zenith Avenue, Robbinsdale, 55422, MN
-
Price: $50,000
-
Status type: For Sale
-
City: Robbinsdale
-
Neighborhood: PROMENADE AT PARKERS LAKE
Bedrooms: 3
Property Size :1543
-
Listing Agent: NST16633,NST38674
-
Property type : Single Family Residence
-
Zip code: 55422
-
Street: 3904 Zenith Avenue
-
Street: 3904 Zenith Avenue
Bathrooms: 1
Year: 1946
Listing Brokerage: Coldwell Banker Burnet
DETAILS
Charming one & one half story bungalow with two BRs on the main floor, kitchen, dining room & living with a fireplace. Porch off the kitchen for social events. Upper master BR with sitting room. Finished family room in the lower level.
INTERIOR
Bedrooms: 3
Fin ft² / Living Area: 1543 ft²
Below Ground Living: 396ft²
Bathrooms: 1
Above Ground Living: 1147ft²
-
Basement Details: Finished, Full,
Appliances Included:
-
EXTERIOR
Air Conditioning: None
Garage Spaces: 1
Construction Materials: N/A
Foundation Size: 840ft²
Unit Amenities:
-
- Kitchen Window
- Porch
Heating System:
-
- Forced Air
ROOMS
| Main | Size | ft² |
|---|---|---|
| Bedroom 3 | 12x10 | 144 ft² |
| Dining Room | 12x11 | 144 ft² |
| Porch | 12x10 | 144 ft² |
| Bedroom 2 | 12x11 | 144 ft² |
| Kitchen | 10x8 | 100 ft² |
| Living Room | 14x12 | 196 ft² |
| Living Room | 14x12 | 196 ft² |
| Lower | Size | ft² |
|---|---|---|
| Family Room | 22x18 | 484 ft² |
| Upper | Size | ft² |
|---|---|---|
| Bedroom 1 | 18x12 | 324 ft² |
| n/a | Size | ft² |
|---|---|---|
| Bedroom 4 | n/a | 0 ft² |
LOT
Acres: N/A
Lot Size Dim.: 42 X 129
Longitude: 45.0262
Latitude: -93.3208
Zoning: Residential-Single Family
FINANCIAL & TAXES
Tax year: 2011
Tax annual amount: $2,630
MISCELLANEOUS
Fuel System: N/A
Sewer System: City Sewer/Connected
Water System: City Water/Connected
ADITIONAL INFORMATION
MLS#: NST2063421
Listing Brokerage: Coldwell Banker Burnet

ID: 1005495
Published: March 11, 2011
Last Update: March 11, 2011
Views: 49


