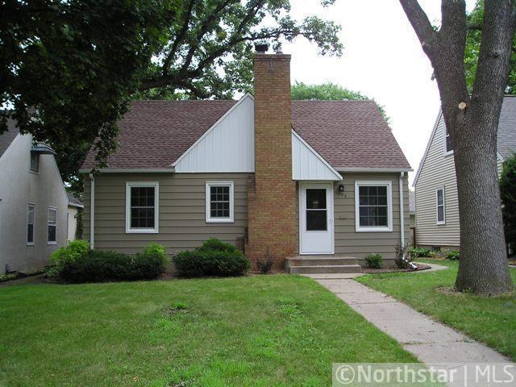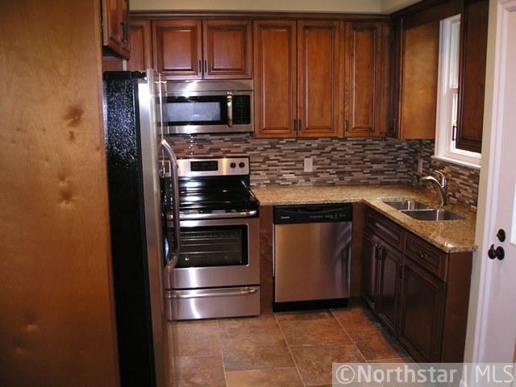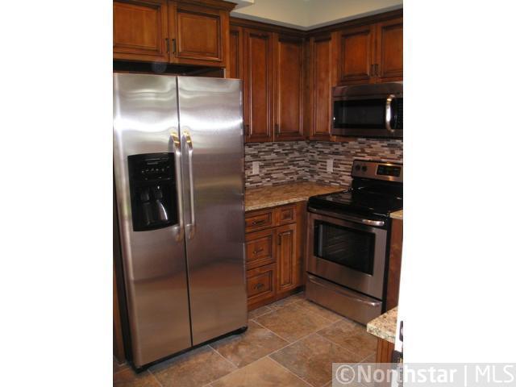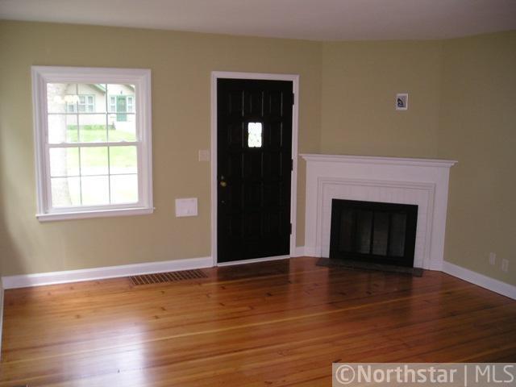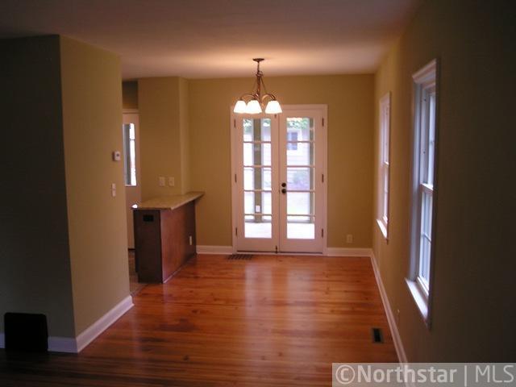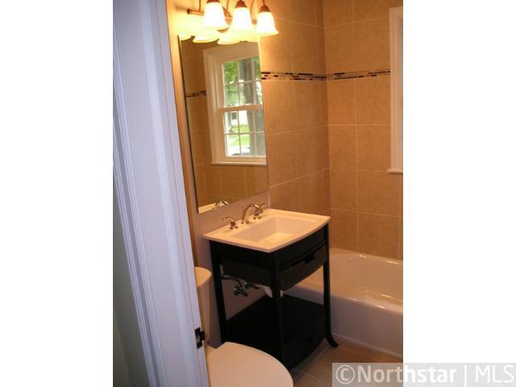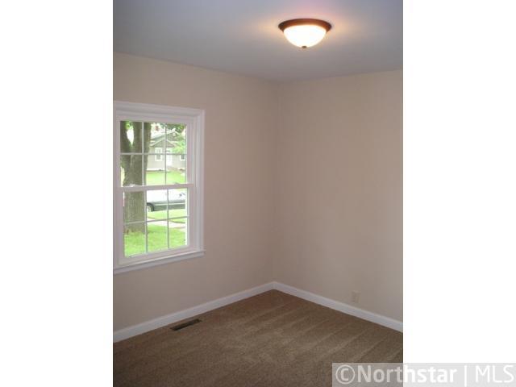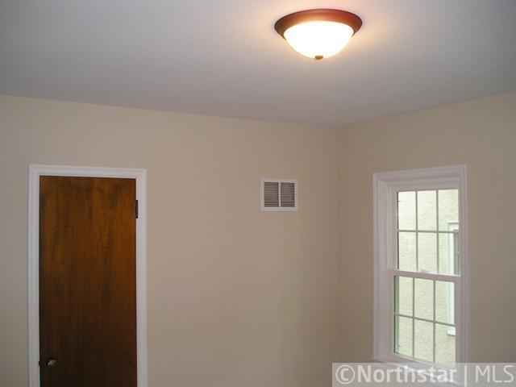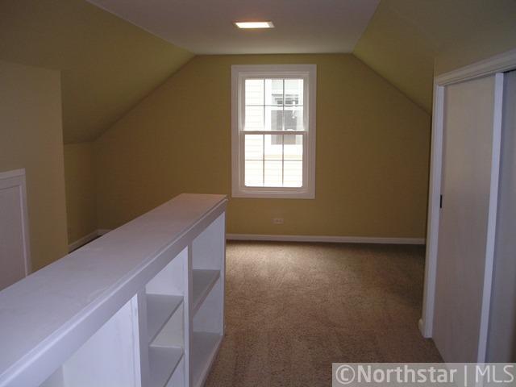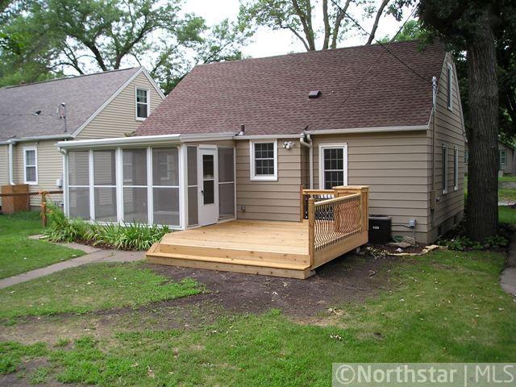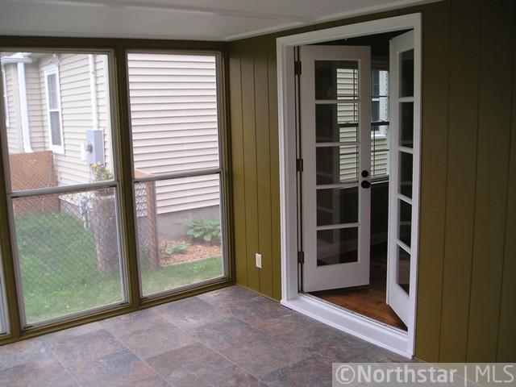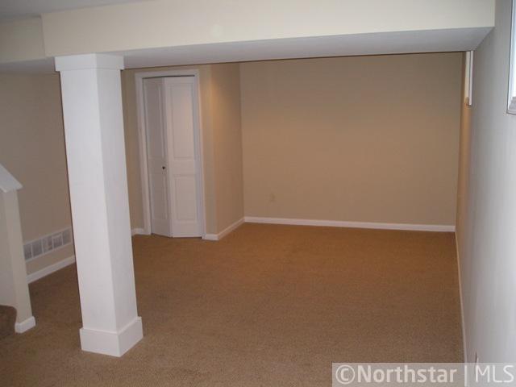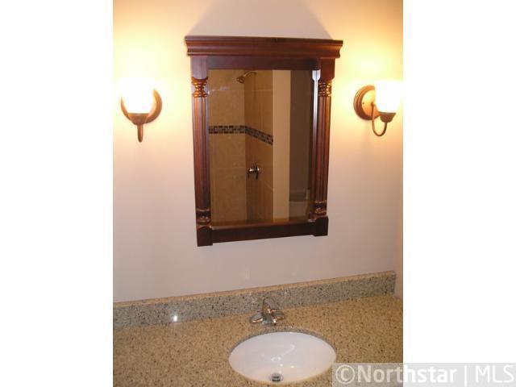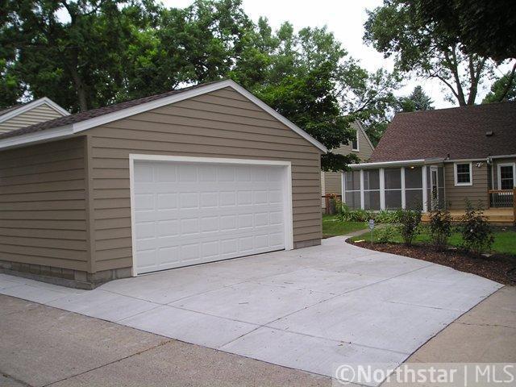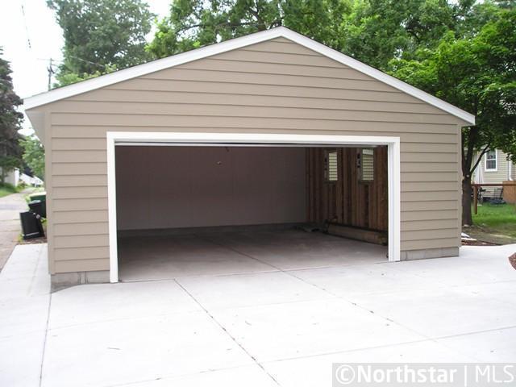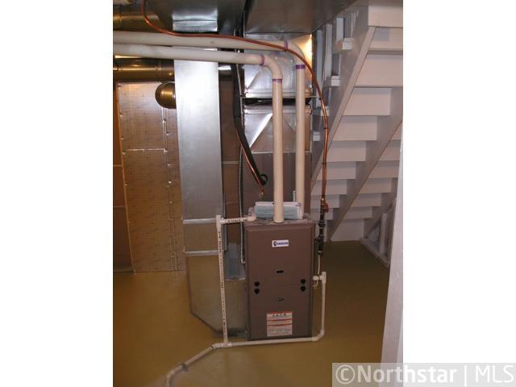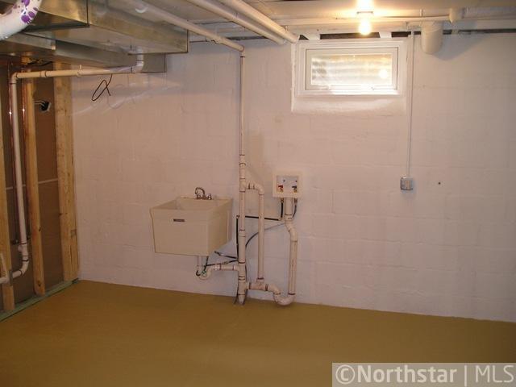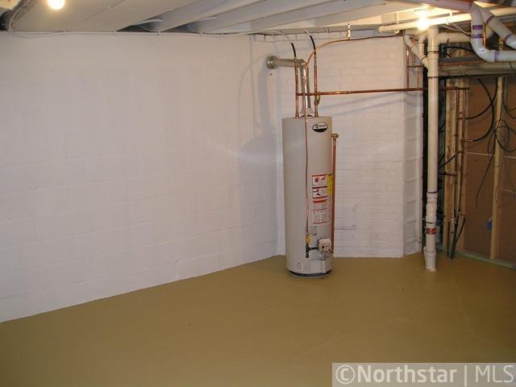3904 ZENITH AVENUE
3904 Zenith Avenue, Robbinsdale, 55422, MN
-
Price: $189,900
-
Status type: For Sale
-
City: Robbinsdale
-
Neighborhood: Crystal Park
Bedrooms: 3
Property Size :1631
-
Listing Agent: NST16633,NST51644
-
Property type : Single Family Residence
-
Zip code: 55422
-
Street: 3904 Zenith Avenue
-
Street: 3904 Zenith Avenue
Bathrooms: 2
Year: 1946
Listing Brokerage: Coldwell Banker Burnet
FEATURES
- Range
- Refrigerator
- Microwave
- Dishwasher
- Disposal
DETAILS
WOW! Like Brand NEW! Home has been completely rehabbed! New Kit., Baths, Mechanicals, Windows, Flooring, Plumbing, Elec. Garage, Deck! Please read photo captions and supp. Too Many improvements for this space! Hurry, Previous Projects Have sold Quickly!
INTERIOR
Bedrooms: 3
Fin ft² / Living Area: 1631 ft²
Below Ground Living: 432ft²
Bathrooms: 2
Above Ground Living: 1199ft²
-
Basement Details: Block, Finished, Full,
Appliances Included:
-
- Range
- Refrigerator
- Microwave
- Dishwasher
- Disposal
EXTERIOR
Air Conditioning: Central Air
Garage Spaces: 2
Construction Materials: N/A
Foundation Size: 842ft²
Unit Amenities:
-
- Kitchen Window
- Deck
- Porch
- Hardwood Floors
- Washer/Dryer Hookup
- Tile Floors
Heating System:
-
- Forced Air
ROOMS
| Main | Size | ft² |
|---|---|---|
| Bedroom 3 | 11x10 | 121 ft² |
| Deck | 16x14 | 256 ft² |
| Kitchen | 11x9 | 121 ft² |
| Informal Dining Room | 12x10 | 144 ft² |
| Bedroom 2 | 12x11 | 144 ft² |
| Bedroom 2 | 12x11 | 144 ft² |
| Porch | 14x10 | 196 ft² |
| Living Room | 15x13 | 225 ft² |
| Upper | Size | ft² |
|---|---|---|
| Bedroom 1 | 14x14 | 196 ft² |
| Sitting Room | 14x9 | 196 ft² |
| Lower | Size | ft² |
|---|---|---|
| Family Room | 23x13 | 529 ft² |
| Family Room | 22x18 | 484 ft² |
| Family Room | 23x13 | 529 ft² |
| Family Room | 22x18 | 484 ft² |
LOT
Acres: N/A
Lot Size Dim.: 42 X 129
Longitude: 45.0262
Latitude: -93.3208
Zoning: Residential-Single Family
FINANCIAL & TAXES
Tax year: 2012
Tax annual amount: $2,472
MISCELLANEOUS
Fuel System: N/A
Sewer System: City Sewer/Connected
Water System: City Water/Connected
ADITIONAL INFORMATION
MLS#: NST2214647
Listing Brokerage: Coldwell Banker Burnet

ID: 1024489
Published: July 18, 2012
Last Update: July 18, 2012
Views: 29


