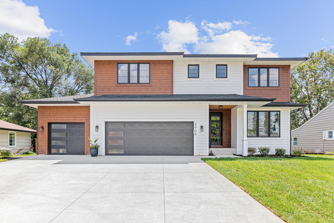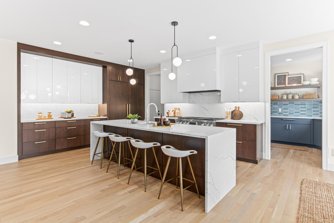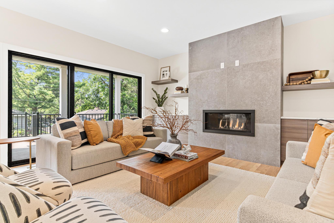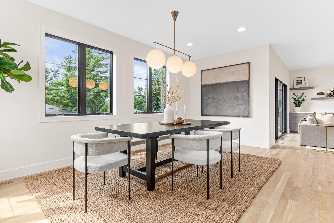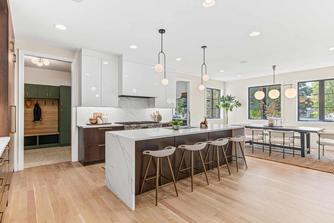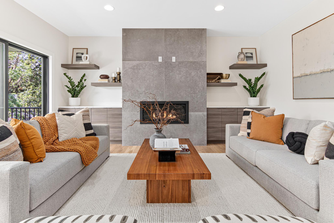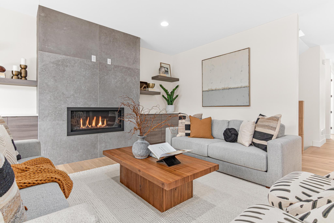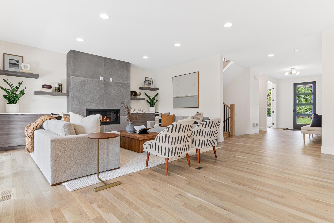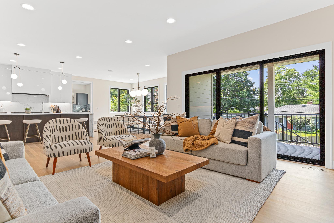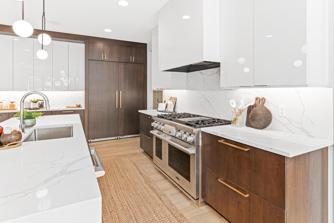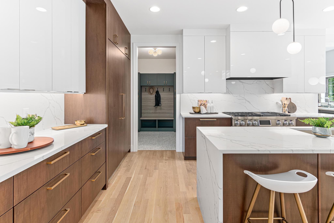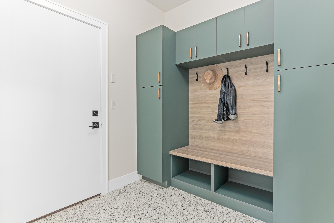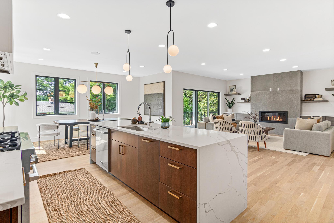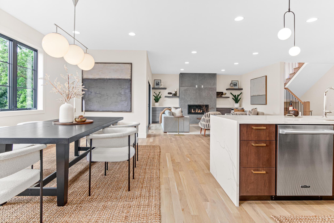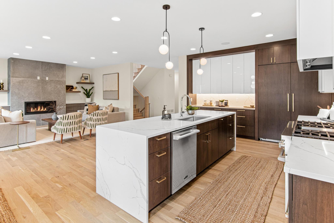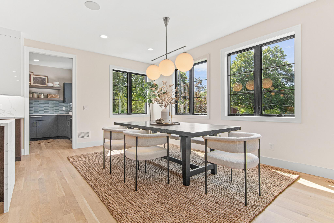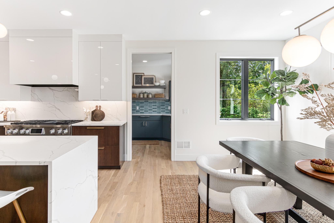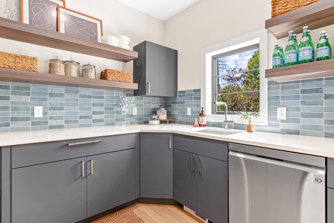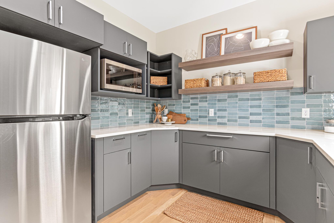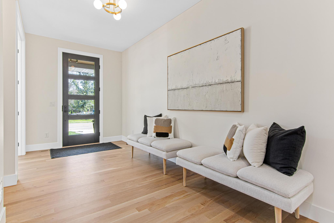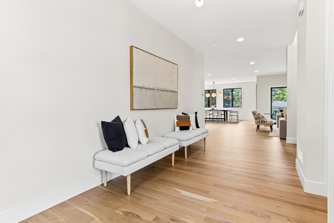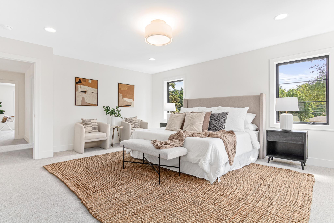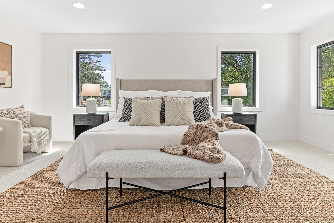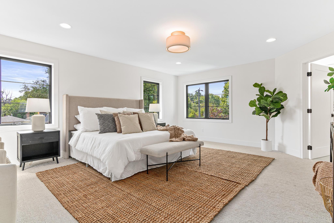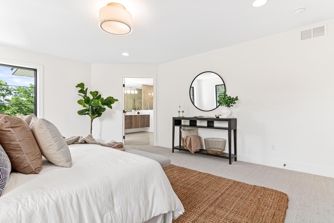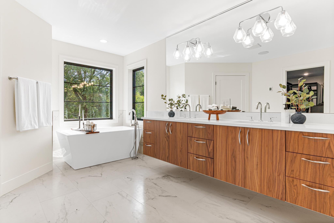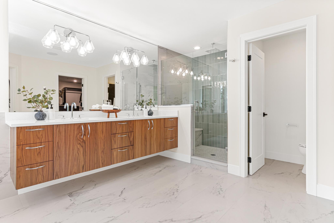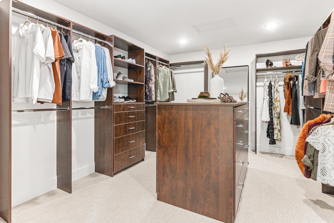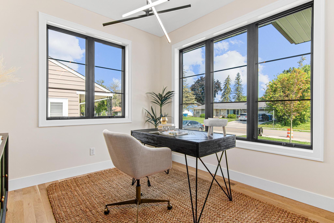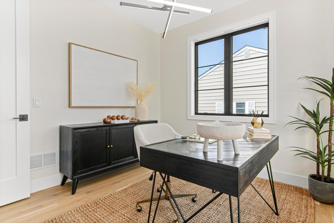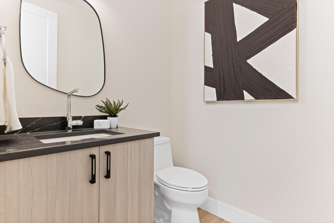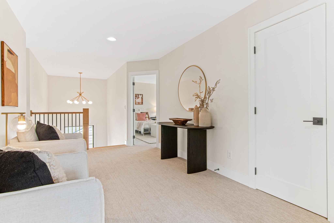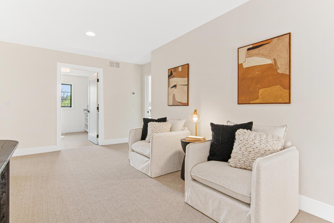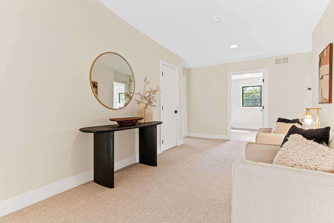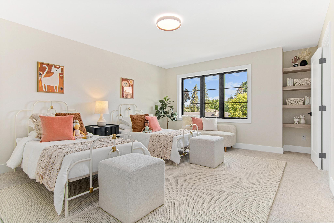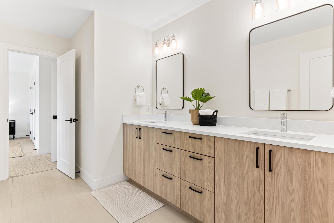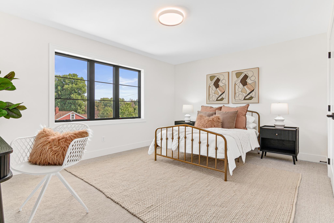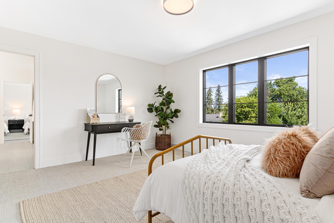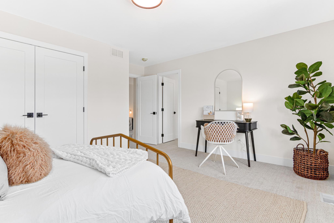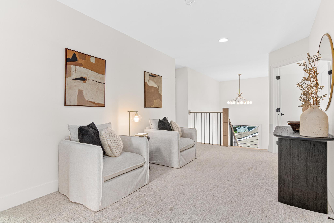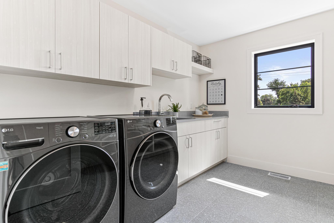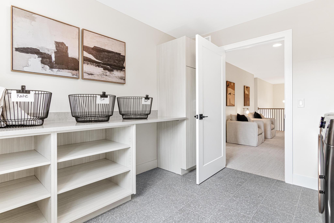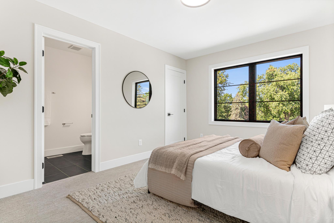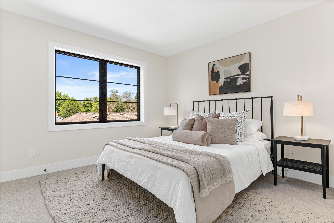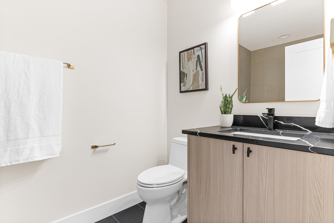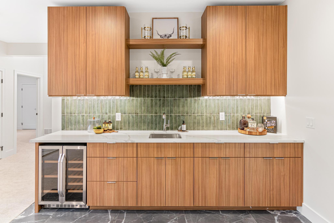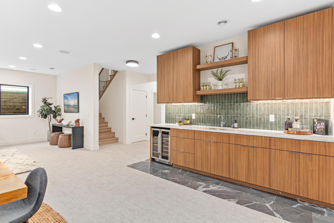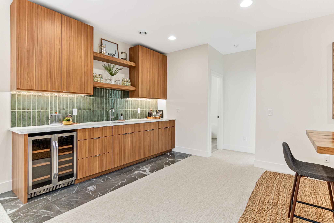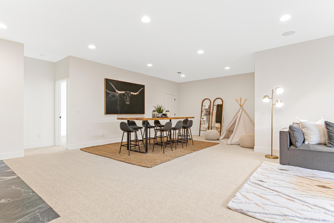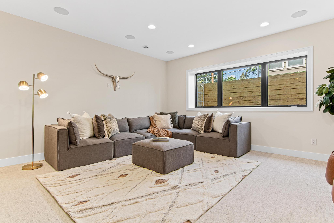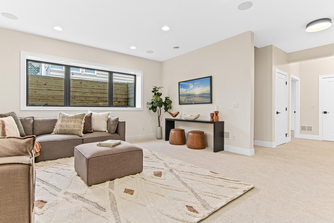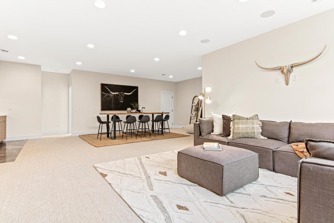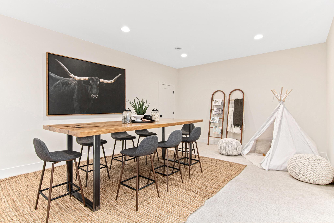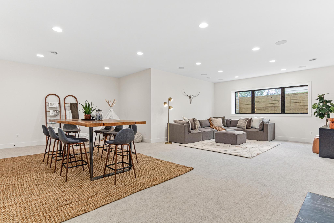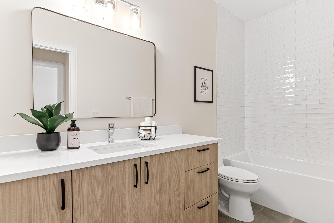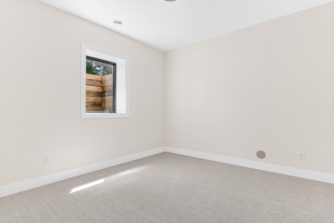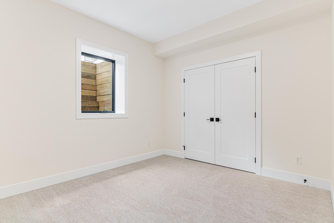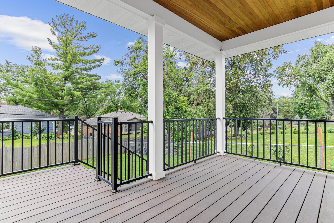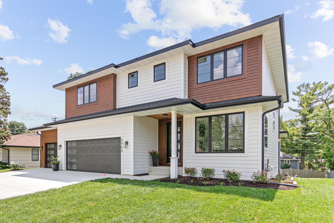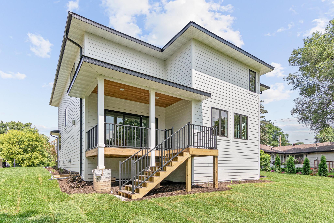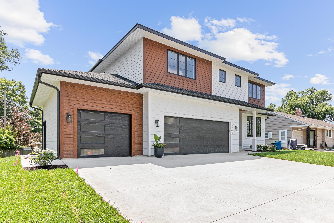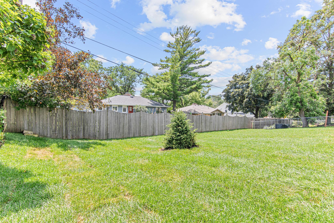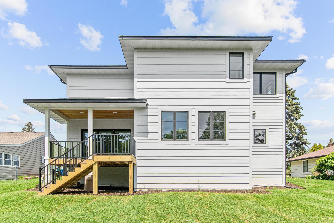3905 58TH STREET
3905 58th Street, Edina, 55424, MN
-
Price: $1,699,000
-
Status type: For Sale
-
City: Edina
-
Neighborhood: Borans Edina Manor
Bedrooms: 6
Property Size :4784
-
Listing Agent: NST25758,NST105008
-
Property type : Single Family Residence
-
Zip code: 55424
-
Street: 3905 58th Street
-
Street: 3905 58th Street
Bathrooms: 5
Year: 2024
Listing Brokerage: Fox Homes
FEATURES
- Refrigerator
- Washer
- Dryer
- Microwave
- Dishwasher
- Disposal
- Air-To-Air Exchanger
- Gas Water Heater
- Double Oven
- ENERGY STAR Qualified Appliances
- Stainless Steel Appliances
DETAILS
Discover luxury living in this stunning brand new 6 bed/5 bath home ideally located near Pamela Park in one of Edina's most desirable neighborhoods. This modern home boasts 9ft ceilings on the lower and main levels, beautiful lighting, quartz countertops throughout, custom stairs and a lovely covered deck, perfect for summer evenings. The stunning custom kitchen with chef-grade SKS appliances is complemented by a prep kitchen/pantry with additional fridge and dishwasher. The dining area is flooded with natural light from the large windows and the open design is perfect for entertaining. Retreat to your spa-like primary suite with a freestanding soaking tub, heated floors, separate glass enclosed shower and a vast walk-in closet with built-ins and center island. The LL hosts a large family room with wet bar and 2 bedrooms. Outside features an oversized driveway and insulated 3-car garage. Every aspect of this home reflects a commitment to quality craftsmanship and functional design.
INTERIOR
Bedrooms: 6
Fin ft² / Living Area: 4784 ft²
Below Ground Living: 1319ft²
Bathrooms: 5
Above Ground Living: 3465ft²
-
Basement Details: Drain Tiled, 8 ft+ Pour, Egress Window(s), Finished, Full, Concrete, Storage Space, Sump Pump, Tile Shower,
Appliances Included:
-
- Refrigerator
- Washer
- Dryer
- Microwave
- Dishwasher
- Disposal
- Air-To-Air Exchanger
- Gas Water Heater
- Double Oven
- ENERGY STAR Qualified Appliances
- Stainless Steel Appliances
EXTERIOR
Air Conditioning: Central Air,Zoned
Garage Spaces: 3
Construction Materials: N/A
Foundation Size: 1454ft²
Unit Amenities:
-
- Deck
- Porch
- Hardwood Floors
- Walk-In Closet
- Washer/Dryer Hookup
- In-Ground Sprinkler
- Exercise Room
- Kitchen Center Island
- Wet Bar
- Tile Floors
- Primary Bedroom Walk-In Closet
Heating System:
-
- Forced Air
- Radiant Floor
- Fireplace(s)
- Zoned
ROOMS
| Main | Size | ft² |
|---|---|---|
| Living Room | 15'x16'6 | 247.5 ft² |
| Kitchen | 14'x18' | 252 ft² |
| Office | 10'7x10' | 105.83 ft² |
| Pantry (Walk-In) | 8'8x8' | 69.33 ft² |
| Mud Room | 8'8x9' | 78 ft² |
| Informal Dining Room | 18'x8'9 | 157.5 ft² |
| Deck | 14'6x8 | 211.7 ft² |
| Upper | Size | ft² |
|---|---|---|
| Bedroom 1 | 15'9x19'3 | 303.19 ft² |
| Primary Bathroom | 18'x19 | 324 ft² |
| Walk In Closet | 11x16 | 121 ft² |
| Laundry | 11x10 | 121 ft² |
| Bedroom 2 | 14'2x11 | 201.17 ft² |
| Bedroom 3 | 13x16 | 169 ft² |
| Bedroom 4 | 15'7x12 | 244.66 ft² |
| Lower | Size | ft² |
|---|---|---|
| Bedroom 5 | 11'x11'6 | 126.5 ft² |
| Family Room | 27'4x26'10 | 733.44 ft² |
| Bar/Wet Bar Room | 11'6x5 | 133.4 ft² |
| Bedroom 6 | 10x12 | 100 ft² |
LOT
Acres: N/A
Lot Size Dim.: 80x123x80x129
Longitude: 44.8978
Latitude: -93.3296
Zoning: Residential-Single Family
FINANCIAL & TAXES
Tax year: 2024
Tax annual amount: $4,377
MISCELLANEOUS
Fuel System: N/A
Sewer System: City Sewer/Connected
Water System: City Water/Connected
ADITIONAL INFORMATION
MLS#: NST7650321
Listing Brokerage: Fox Homes

ID: 3411682
Published: September 17, 2024
Last Update: September 17, 2024
Views: 32


