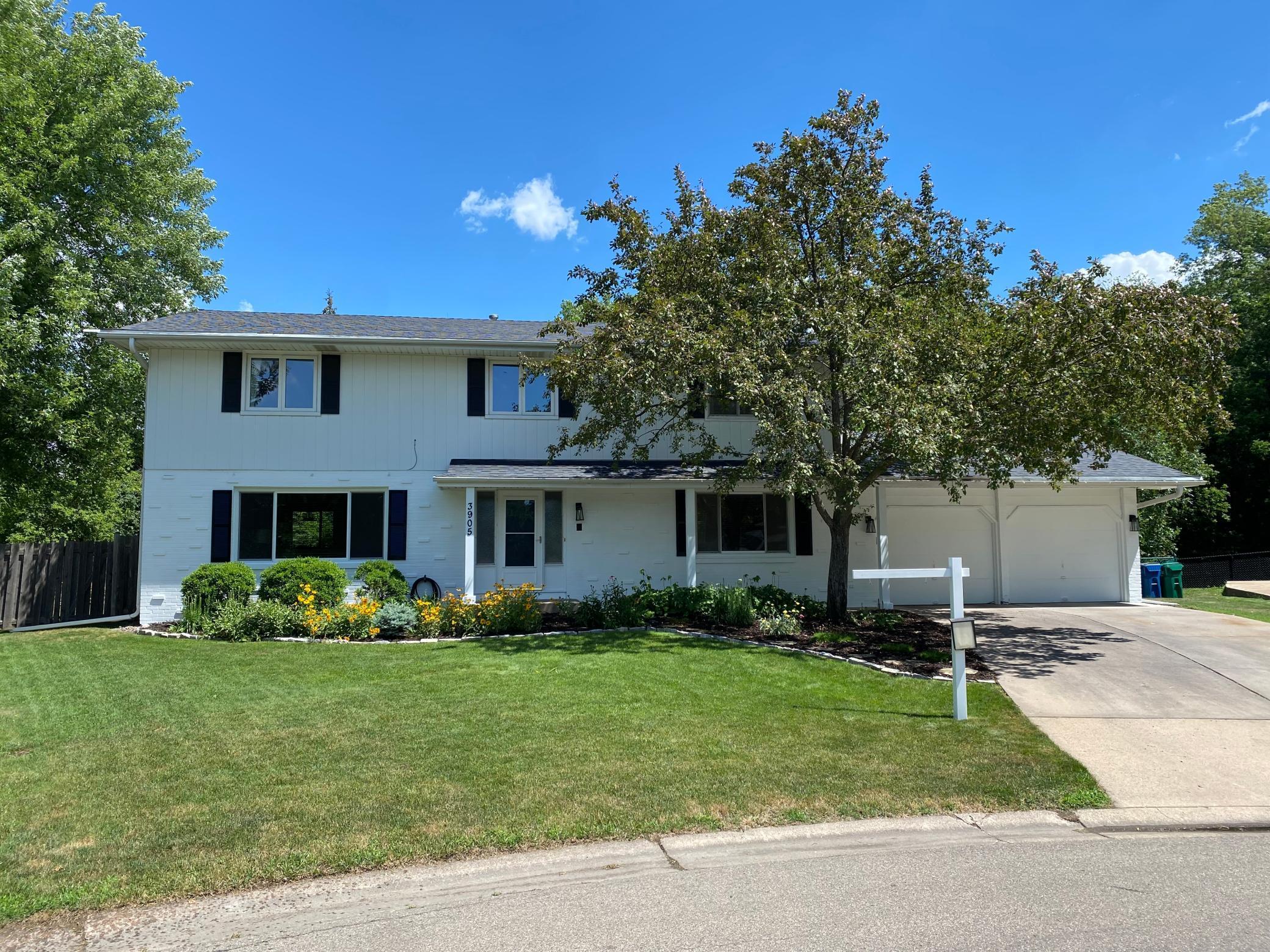3905 ORLEANS LANE
3905 Orleans Lane, Plymouth, 55441, MN
-
Property type : Single Family Residence
-
Zip code: 55441
-
Street: 3905 Orleans Lane
-
Street: 3905 Orleans Lane
Bathrooms: 3
Year: 1966
Listing Brokerage: RE/MAX Results
FEATURES
- Range
- Refrigerator
- Washer
- Dryer
- Microwave
- Exhaust Fan
- Dishwasher
- Water Softener Owned
- Disposal
DETAILS
Privacy abounds in this stunning updated two story in a excellent Plymouth location. This home sits on .42 acres on a cul de sac. Almost all new windows throughout the home as well as updated mechanical systems. Enter the home in the Foyer and walk into beautifully expanded and remodeled kitchen. The kitchen tons of cabinet space and storage. The kitchen is open to the family room. The main level has hardwood floors throughout and is completed by a dining room, living room, half bath. The upper level features a loft and four spacious bedrooms. The 3/4 master bath was recently remodeled. The lower level features a nice family room, and a den that could be a 5th bedroom by adding an egress window. There is lots of storage space in the utility room and a crawl space under the kitchen addition. The fenced backyard is stunning with lots of privacy. There is a 22x14 deck of the kitchen as well as 14x14 patio, and a 12x12 paver patio firepit. Come see this wonderful home today!
INTERIOR
Bedrooms: 4
Fin ft² / Living Area: 2873 ft²
Below Ground Living: 533ft²
Bathrooms: 3
Above Ground Living: 2340ft²
-
Basement Details: Full, Finished, Sump Pump,
Appliances Included:
-
- Range
- Refrigerator
- Washer
- Dryer
- Microwave
- Exhaust Fan
- Dishwasher
- Water Softener Owned
- Disposal
EXTERIOR
Air Conditioning: Central Air
Garage Spaces: 2
Construction Materials: N/A
Foundation Size: 1240ft²
Unit Amenities:
-
- Kitchen Window
- Deck
- Porch
Heating System:
-
- Forced Air
ROOMS
| Main | Size | ft² |
|---|---|---|
| Living Room | 19x13 | 361 ft² |
| Dining Room | 11x12 | 121 ft² |
| Family Room | 20x14 | 400 ft² |
| Kitchen | 20x17 | 400 ft² |
| Informal Dining Room | 11x9 | 121 ft² |
| Deck | 14x22 | 196 ft² |
| Patio | 12x12 | 144 ft² |
| Upper | Size | ft² |
|---|---|---|
| Bedroom 1 | 19x14 | 361 ft² |
| Bedroom 2 | 15x11 | 225 ft² |
| Bedroom 3 | 12x10 | 144 ft² |
| Bedroom 4 | 11x9 | 121 ft² |
| Loft | 12x10 | 144 ft² |
| Lower | Size | ft² |
|---|---|---|
| Den | 13x13 | 169 ft² |
| Amusement Room | 27x13 | 729 ft² |
LOT
Acres: N/A
Lot Size Dim.: 53x117x175x47x173
Longitude: 45.0291
Latitude: -93.405
Zoning: N/A
FINANCIAL & TAXES
Tax year: 2021
Tax annual amount: $4,980
MISCELLANEOUS
Fuel System: N/A
Sewer System: City Sewer/Connected
Water System: City Water/Connected
ADITIONAL INFORMATION
MLS#: NST6220148
Listing Brokerage: RE/MAX Results

ID: 895056
Published: June 23, 2022
Last Update: June 23, 2022
Views: 55






