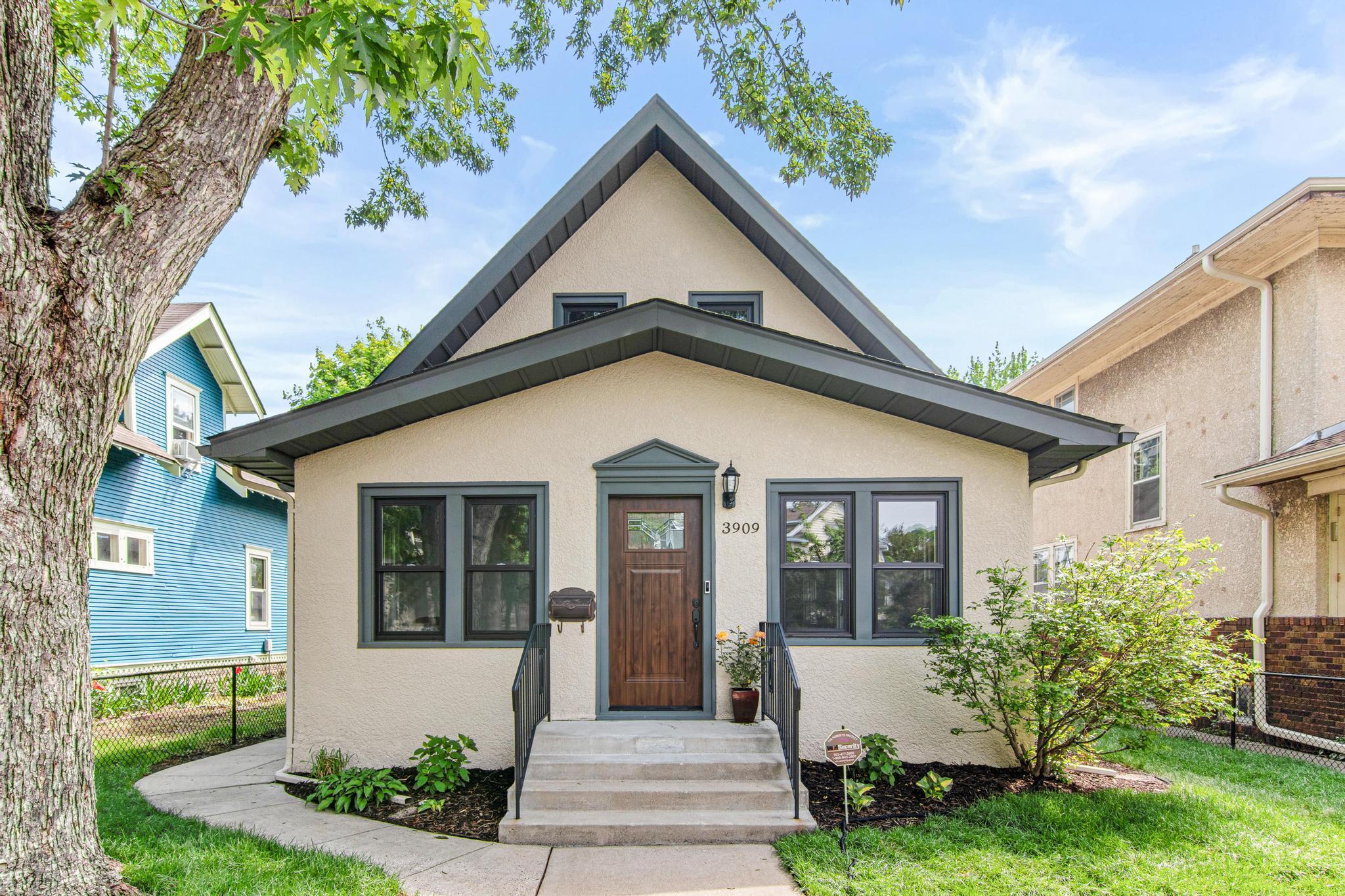3909 15TH AVENUE
3909 15th Avenue, Minneapolis, 55407, MN
-
Price: $529,000
-
Status type: For Sale
-
City: Minneapolis
-
Neighborhood: Bancroft
Bedrooms: 4
Property Size :2783
-
Listing Agent: NST18899,NST507545
-
Property type : Single Family Residence
-
Zip code: 55407
-
Street: 3909 15th Avenue
-
Street: 3909 15th Avenue
Bathrooms: 3
Year: 1911
Listing Brokerage: Bridge Realty, LLC
FEATURES
- Range
- Refrigerator
- Washer
- Dryer
- Microwave
- Exhaust Fan
- Dishwasher
- Disposal
- Freezer
- Cooktop
- Gas Water Heater
- Double Oven
- ENERGY STAR Qualified Appliances
- Stainless Steel Appliances
DETAILS
Fully remodeled home located minutes away from lake Nokomis. Multiple parks, walking paths and a dog park close by. Unique Coffee shops and restaurants to explore. The home has an enclosed front porch, balcony and deck. Two possible primary bedroom options, upper level with walk in closet or the full remodeled basement as a suit. The home has new Ac, Furnace, all electrical, plumbing, insulation, windows, carpet and deck. Kitchen has floor to ceiling cabinets, quartz counter tops, a hutch and extra cabinets underneath kitchen island for storage. Upstairs bathroom has a Walk-in Curbless shower, separate soaking tub and double vanity. Fully finished basement can also be accessed or locked for privacy by a separate entrance, great for mother in law or adult child. Basement has a wet bar, sink, microwave,refrigerator, full bathroom and a large bedroom. Two separate laundries on the lower and upper level. Two car garage with new 100 Amp panel suitable for a port to charge electric vehicles.
INTERIOR
Bedrooms: 4
Fin ft² / Living Area: 2783 ft²
Below Ground Living: 918ft²
Bathrooms: 3
Above Ground Living: 1865ft²
-
Basement Details: Daylight/Lookout Windows, Egress Window(s), Finished, Full,
Appliances Included:
-
- Range
- Refrigerator
- Washer
- Dryer
- Microwave
- Exhaust Fan
- Dishwasher
- Disposal
- Freezer
- Cooktop
- Gas Water Heater
- Double Oven
- ENERGY STAR Qualified Appliances
- Stainless Steel Appliances
EXTERIOR
Air Conditioning: Central Air
Garage Spaces: 2
Construction Materials: N/A
Foundation Size: 1098ft²
Unit Amenities:
-
- Patio
- Kitchen Window
- Deck
- Porch
- Natural Woodwork
- Hardwood Floors
- Balcony
- Walk-In Closet
- Washer/Dryer Hookup
- Security System
- Paneled Doors
- Kitchen Center Island
- French Doors
- Wet Bar
- Ethernet Wired
- Tile Floors
- Security Lights
- Primary Bedroom Walk-In Closet
Heating System:
-
- Forced Air
ROOMS
| Upper | Size | ft² |
|---|---|---|
| Bedroom 1 | 12x13 | 144 ft² |
| Bedroom 2 | 15x13 | 225 ft² |
| Walk In Closet | 8x8 | 64 ft² |
| Laundry | 5x5 | 25 ft² |
| Main | Size | ft² |
|---|---|---|
| Bedroom 3 | 11x11 | 121 ft² |
| Kitchen | 14x13 | 196 ft² |
| Living Room | 13x12 | 169 ft² |
| Dining Room | 13x8 | 169 ft² |
| Porch | 21x8 | 441 ft² |
| Mud Room | 18x4 | 324 ft² |
| Office | 11x10 | 121 ft² |
| Lower | Size | ft² |
|---|---|---|
| Bedroom 4 | 22x12 | 484 ft² |
| Laundry | 14x8 | 196 ft² |
| Family Room | 19x10 | 361 ft² |
LOT
Acres: N/A
Lot Size Dim.: 40x121
Longitude: 44.932
Latitude: -93.2533
Zoning: Residential-Single Family
FINANCIAL & TAXES
Tax year: 2024
Tax annual amount: $4,407
MISCELLANEOUS
Fuel System: N/A
Sewer System: City Sewer/Connected
Water System: City Water/Connected
ADITIONAL INFORMATION
MLS#: NST7637397
Listing Brokerage: Bridge Realty, LLC

ID: 3302977
Published: August 19, 2024
Last Update: August 19, 2024
Views: 41






