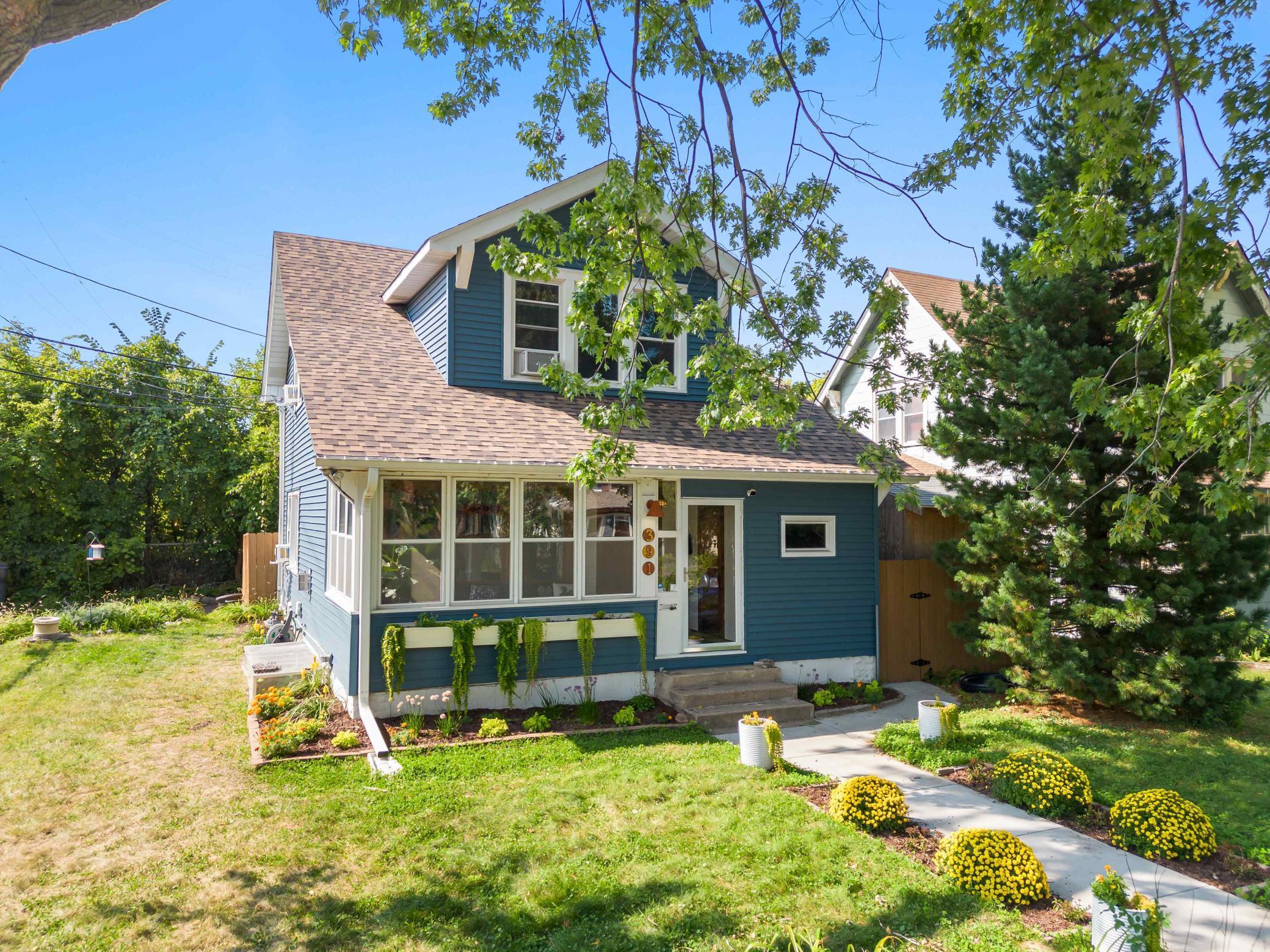391 BEACON AVENUE
391 Beacon Avenue, Saint Paul, 55104, MN
-
Price: $309,900
-
Status type: For Sale
-
City: Saint Paul
-
Neighborhood: Merriam Park/Lexington-Hamline
Bedrooms: 4
Property Size :1476
-
Listing Agent: NST16490,NST109235
-
Property type : Single Family Residence
-
Zip code: 55104
-
Street: 391 Beacon Avenue
-
Street: 391 Beacon Avenue
Bathrooms: 3
Year: 1916
Listing Brokerage: Edina Realty, Inc.
FEATURES
- Range
- Refrigerator
- Washer
- Dryer
- Microwave
- Dishwasher
- Gas Water Heater
- Stainless Steel Appliances
DETAILS
Welcome to this charming 4-bedroom, 2.5-bathroom home nestled in a peaceful St. Paul neighborhood. With its perfect mix of classic touches and modern updates, this home is ready for you to move right in. The spacious kitchen, complete with stainless-steel appliances, a new dishwasher, and stove, is the true heart of the home, offering plenty of space to cook, gather, and create memories. Relax by the cozy fireplace or unwind on the porch, enjoying the quiet, tree-lined streets and friendly community. Recent upgrades, including a new roof, new siding, new sidewalk and backyard drainage system, ensure peace of mind for years to come. With four bedrooms, there’s plenty of space for family, guests, or a home office. This home has the character and comfort you’ve been looking for—come see for yourself and experience the warmth of St. Paul living!
INTERIOR
Bedrooms: 4
Fin ft² / Living Area: 1476 ft²
Below Ground Living: 251ft²
Bathrooms: 3
Above Ground Living: 1225ft²
-
Basement Details: Egress Window(s), Finished, Partially Finished,
Appliances Included:
-
- Range
- Refrigerator
- Washer
- Dryer
- Microwave
- Dishwasher
- Gas Water Heater
- Stainless Steel Appliances
EXTERIOR
Air Conditioning: Window Unit(s)
Garage Spaces: 1
Construction Materials: N/A
Foundation Size: 624ft²
Unit Amenities:
-
- Patio
- Kitchen Window
- Porch
- Hardwood Floors
- Kitchen Center Island
- Primary Bedroom Walk-In Closet
Heating System:
-
- Boiler
ROOMS
| Main | Size | ft² |
|---|---|---|
| Family Room | 19x11 | 361 ft² |
| Dining Room | 14x11 | 196 ft² |
| Kitchen | 15x12 | 225 ft² |
| Screened Porch | 21x11 | 441 ft² |
| Upper | Size | ft² |
|---|---|---|
| Bedroom 1 | 14x12 | 196 ft² |
| Bedroom 2 | 11x11 | 121 ft² |
| Bedroom 3 | 9x8 | 81 ft² |
| Basement | Size | ft² |
|---|---|---|
| Bedroom 4 | 15x9 | 225 ft² |
| Laundry | 18x12 | 324 ft² |
LOT
Acres: N/A
Lot Size Dim.: 57x81x102x86
Longitude: 44.9531
Latitude: -93.1762
Zoning: Residential-Single Family
FINANCIAL & TAXES
Tax year: 2024
Tax annual amount: $3,986
MISCELLANEOUS
Fuel System: N/A
Sewer System: City Sewer/Connected
Water System: City Water/Connected
ADITIONAL INFORMATION
MLS#: NST7646046
Listing Brokerage: Edina Realty, Inc.

ID: 3418810
Published: September 19, 2024
Last Update: September 19, 2024
Views: 1






