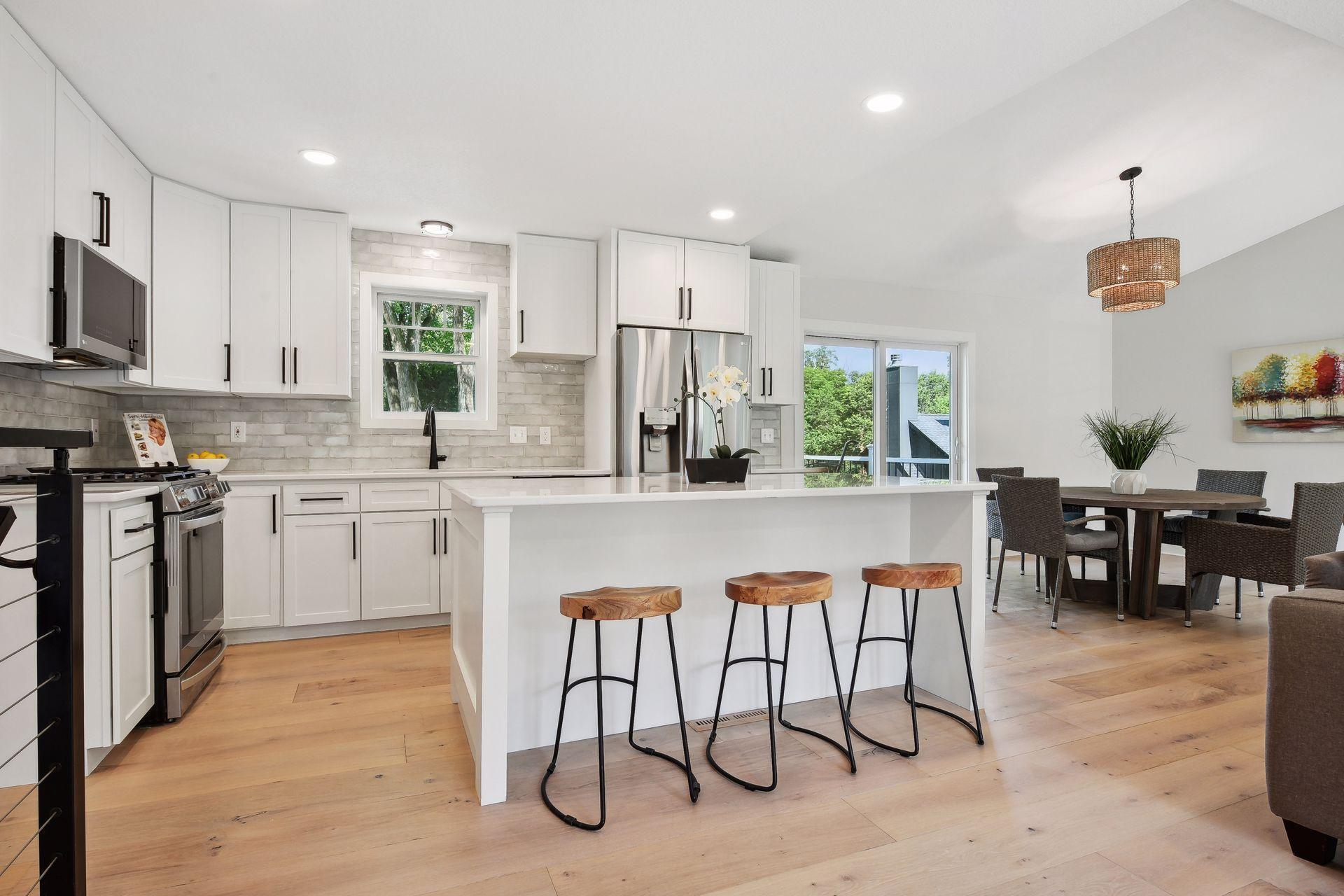3914 OAK ROAD
3914 Oak Road, Minnetonka, 55345, MN
-
Price: $625,000
-
Status type: For Sale
-
City: Minnetonka
-
Neighborhood: Auditors Sub 369
Bedrooms: 3
Property Size :2017
-
Listing Agent: NST16651,NST101597
-
Property type : Single Family Residence
-
Zip code: 55345
-
Street: 3914 Oak Road
-
Street: 3914 Oak Road
Bathrooms: 3
Year: 1951
Listing Brokerage: Edina Realty, Inc.
FEATURES
- Range
- Refrigerator
- Washer
- Dryer
- Microwave
- Exhaust Fan
- Dishwasher
- Disposal
- Humidifier
- Electric Water Heater
- Stainless Steel Appliances
DETAILS
This amazing rambler has been remodeled from Top-To-Bottom! It's like an HGTV makeover with walls moved, kitchen completely revamped with new SS appliances, cabinets, quartz counters, and gorgeous white oak floors. The desirable open floor plan is perfect for entertaining.The private primary ensuite features 2 closets (1 walk-in,) both with organizers and stunning tiled shower. You'll appreciate the ideal main floor office space. Lower level features a fresh family room, bedroom, 3/4 BA, and laundry. Enjoy the outdoors on the new maintenance-free deck overlooking large backyard. The back of the property has a designated fenced area - create a dog run or a fantastic garden! The shed is convenient for storing yard equipment & toys. NEW siding, roof, soffits, garage door, windows, flooring, air conditioner...all the BIG stuff has been replaced.(Definitely see "Updates" Supplement for extensive details!) Great location in highly acclaimed Minnetonka school district. New, new, new!!
INTERIOR
Bedrooms: 3
Fin ft² / Living Area: 2017 ft²
Below Ground Living: 642ft²
Bathrooms: 3
Above Ground Living: 1375ft²
-
Basement Details: Egress Window(s), Finished, Full, Posts,
Appliances Included:
-
- Range
- Refrigerator
- Washer
- Dryer
- Microwave
- Exhaust Fan
- Dishwasher
- Disposal
- Humidifier
- Electric Water Heater
- Stainless Steel Appliances
EXTERIOR
Air Conditioning: Central Air
Garage Spaces: 2
Construction Materials: N/A
Foundation Size: 1375ft²
Unit Amenities:
-
- Kitchen Window
- Deck
- Hardwood Floors
- Walk-In Closet
- Paneled Doors
- Kitchen Center Island
- Tile Floors
- Main Floor Primary Bedroom
- Primary Bedroom Walk-In Closet
Heating System:
-
- Forced Air
ROOMS
| Main | Size | ft² |
|---|---|---|
| Living Room | 24.5x12 | 598.21 ft² |
| Dining Room | 13x11 | 169 ft² |
| Kitchen | 14x11 | 196 ft² |
| Bedroom 1 | 12.5x12 | 155.21 ft² |
| Bedroom 2 | 13x9 | 169 ft² |
| Office | 11.5x7 | 131.29 ft² |
| Deck | 15x12 | 225 ft² |
| Lower | Size | ft² |
|---|---|---|
| Bedroom 3 | 10x9 | 100 ft² |
| Family Room | 15x10 | 225 ft² |
| Laundry | 7.5x7 | 55.63 ft² |
LOT
Acres: N/A
Lot Size Dim.: 84x219x84x190
Longitude: 44.9321
Latitude: -93.4796
Zoning: Residential-Single Family
FINANCIAL & TAXES
Tax year: 2024
Tax annual amount: $5,274
MISCELLANEOUS
Fuel System: N/A
Sewer System: City Sewer/Connected
Water System: City Water/Connected
ADITIONAL INFORMATION
MLS#: NST7269508
Listing Brokerage: Edina Realty, Inc.

ID: 3127625
Published: July 05, 2024
Last Update: July 05, 2024
Views: 10











































