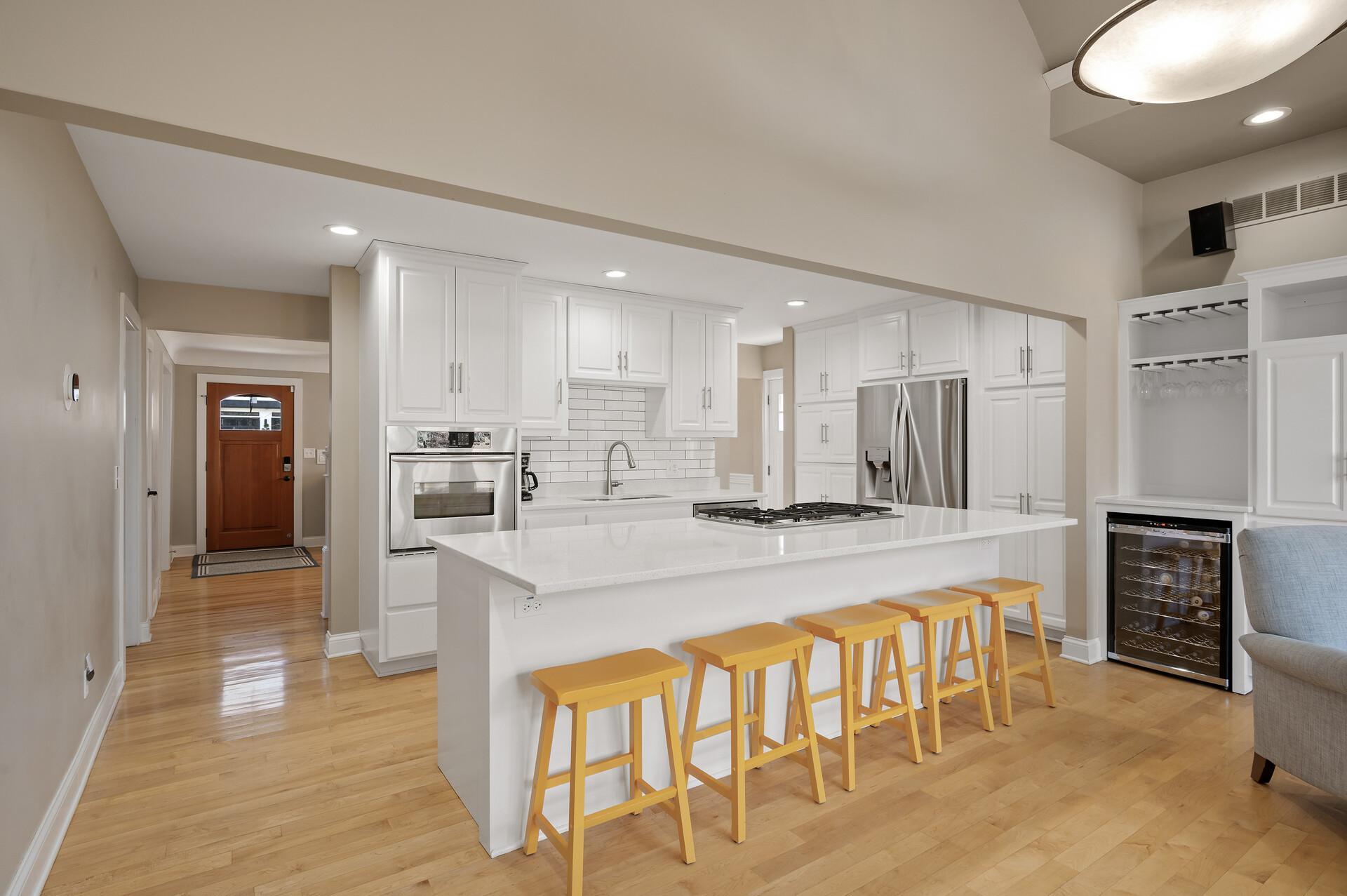3916 WASHBURN AVENUE
3916 Washburn Avenue, Minneapolis, 55410, MN
-
Price: $925,000
-
Status type: For Sale
-
City: Minneapolis
-
Neighborhood: Linden Hills
Bedrooms: 5
Property Size :2924
-
Listing Agent: NST16629,NST108671
-
Property type : Single Family Residence
-
Zip code: 55410
-
Street: 3916 Washburn Avenue
-
Street: 3916 Washburn Avenue
Bathrooms: 3
Year: 1950
Listing Brokerage: Edina Realty, Inc.
FEATURES
- Range
- Refrigerator
- Washer
- Dryer
- Microwave
- Exhaust Fan
- Dishwasher
- Disposal
- Cooktop
- Wall Oven
- Humidifier
- Stainless Steel Appliances
DETAILS
Meticulously crafted, this residence boasts 5 bedrooms & 3 bathrooms, providing ample space for hosting, living and exploring the lakes, restaurants and vibrant shops in the heart of Linden Hills. This spacious & stylish home offers an ideal blend of modern comfort & timeless charm. As you step through the front door you are greeted by an elegant formal dining room, followed by an open-concept layout inviting you into a sunlit oasis, highlighted by vaulted ceilings in the living room with an updated kitchen & wet bar. With dual primary suites, one conveniently located on the main level with an office & another on the upper level, it provides flexibility and privacy. In the basement you will find 2 additional bedrooms and a full bath with a cozy family room perfect for entertaining. Step outside to your private retreat, where a new deck with a privacy fence awaits. Radiating curb appeal, the home's charming exterior beckons you inside to discover a world of comfort & sophistication!
INTERIOR
Bedrooms: 5
Fin ft² / Living Area: 2924 ft²
Below Ground Living: 1084ft²
Bathrooms: 3
Above Ground Living: 1840ft²
-
Basement Details: Block, Drain Tiled, Egress Window(s), Finished, Full, Storage Space, Sump Pump,
Appliances Included:
-
- Range
- Refrigerator
- Washer
- Dryer
- Microwave
- Exhaust Fan
- Dishwasher
- Disposal
- Cooktop
- Wall Oven
- Humidifier
- Stainless Steel Appliances
EXTERIOR
Air Conditioning: Central Air
Garage Spaces: 2
Construction Materials: N/A
Foundation Size: 1264ft²
Unit Amenities:
-
Heating System:
-
- Forced Air
ROOMS
| Main | Size | ft² |
|---|---|---|
| Deck | 36x14 | 1296 ft² |
| Dining Room | 11.5x12.5 | 141.76 ft² |
| Bedroom 1 | 12.5x10.5 | 129.34 ft² |
| Bedroom 2 | 12.5x12 | 155.21 ft² |
| Kitchen | 16.5x11 | 270.88 ft² |
| Living Room | 16.5x13.5 | 220.26 ft² |
| Lower | Size | ft² |
|---|---|---|
| Family Room | 17.5x14.5 | 251.09 ft² |
| Bedroom 3 | 11.5x12.5 | 141.76 ft² |
| Bedroom 4 | 12.5x10.5 | 129.34 ft² |
| Upper | Size | ft² |
|---|---|---|
| Bedroom 5 | 11.5x15.5 | 176.01 ft² |
| Sitting Room | 9x6 | 81 ft² |
LOT
Acres: N/A
Lot Size Dim.: 115x50
Longitude: 44.9316
Latitude: -93.318
Zoning: Residential-Single Family
FINANCIAL & TAXES
Tax year: 2024
Tax annual amount: $11,499
MISCELLANEOUS
Fuel System: N/A
Sewer System: City Sewer/Connected
Water System: City Water/Connected
ADITIONAL INFORMATION
MLS#: NST7344255
Listing Brokerage: Edina Realty, Inc.

ID: 2851819
Published: April 18, 2024
Last Update: April 18, 2024
Views: 8






