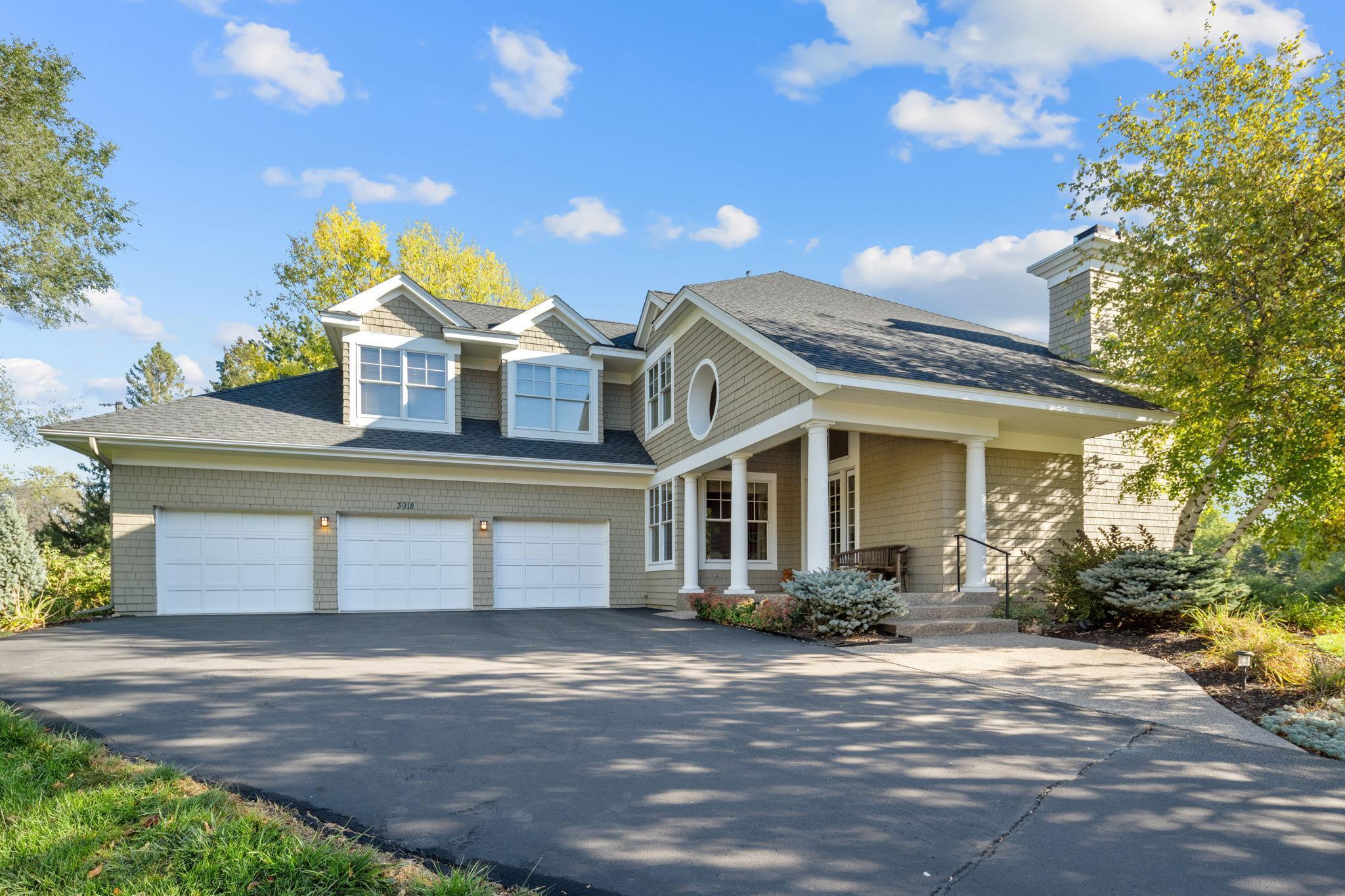3918 HAVEN ROAD
3918 Haven Road, Minnetonka, 55345, MN
-
Price: $995,000
-
Status type: For Sale
-
City: Minnetonka
-
Neighborhood: Nicklow Add
Bedrooms: 5
Property Size :4360
-
Listing Agent: NST26092,NST106694
-
Property type : Single Family Residence
-
Zip code: 55345
-
Street: 3918 Haven Road
-
Street: 3918 Haven Road
Bathrooms: 5
Year: 1997
Listing Brokerage: Prudden & Company
FEATURES
- Washer
- Water Softener Owned
- Wall Oven
- Air-To-Air Exchanger
DETAILS
This exquisite .53 acre property boasts a tastefully designed blend of contemporary and timeless design elements. A grand double-height living room, with fireplace, greets you with abundant of natural light, setting the stage for a serene living experience. The spacious dining room is perfect for entertaining with seating for 12+ and the centerpiece of the home is the kitchen with a custom oversized island. The kitchen seamlessly flows into the outdoor space, perfect for summer gatherings. Outdoors, the private backyard is ideal for relaxation or entertaining, with a pavered patio, and a heated pool surrounded by mature landscaping. Additionally, the property includes a three-car heated garage.
INTERIOR
Bedrooms: 5
Fin ft² / Living Area: 4360 ft²
Below Ground Living: 1190ft²
Bathrooms: 5
Above Ground Living: 3170ft²
-
Basement Details: Daylight/Lookout Windows, Finished, Full, Walkout,
Appliances Included:
-
- Washer
- Water Softener Owned
- Wall Oven
- Air-To-Air Exchanger
EXTERIOR
Air Conditioning: Central Air
Garage Spaces: 3
Construction Materials: N/A
Foundation Size: 1706ft²
Unit Amenities:
-
- Kitchen Window
- Deck
- Porch
- Hardwood Floors
- Vaulted Ceiling(s)
- Security System
- In-Ground Sprinkler
- Multiple Phone Lines
- Tile Floors
Heating System:
-
- Forced Air
ROOMS
| Main | Size | ft² |
|---|---|---|
| Living Room | 24x20 | 576 ft² |
| Dining Room | 14x13 | 196 ft² |
| Kitchen | 21x18 | 441 ft² |
| Deck | 16x14 | 256 ft² |
| Informal Dining Room | 16x13 | 256 ft² |
| Laundry | 11x11 | 121 ft² |
| Porch | 14x8 | 196 ft² |
| Lower | Size | ft² |
|---|---|---|
| Family Room | 30x12 | 900 ft² |
| Bedroom 4 | 17x11 | 289 ft² |
| Bedroom 5 | 17x11 | 289 ft² |
| Upper | Size | ft² |
|---|---|---|
| Bedroom 1 | 21x18 | 441 ft² |
| Bedroom 2 | 12x12 | 144 ft² |
| Bedroom 3 | 12x12 | 144 ft² |
| Loft | 13x11 | 169 ft² |
LOT
Acres: N/A
Lot Size Dim.: Irregular
Longitude: 44.9327
Latitude: -93.4582
Zoning: Residential-Single Family
FINANCIAL & TAXES
Tax year: 2024
Tax annual amount: $11,609
MISCELLANEOUS
Fuel System: N/A
Sewer System: City Sewer/Connected
Water System: City Water/Connected
ADITIONAL INFORMATION
MLS#: NST7663554
Listing Brokerage: Prudden & Company

ID: 3543312
Published: October 16, 2024
Last Update: October 16, 2024
Views: 8


































































































