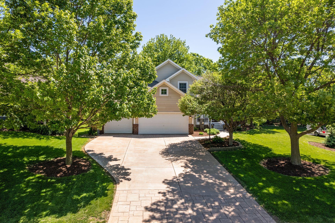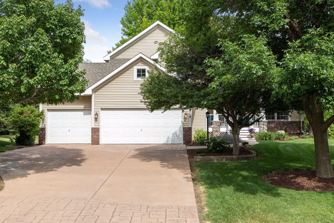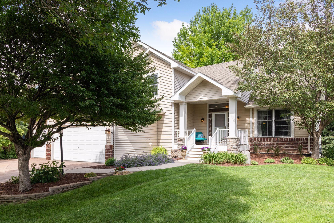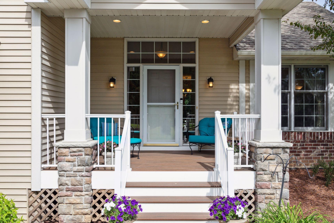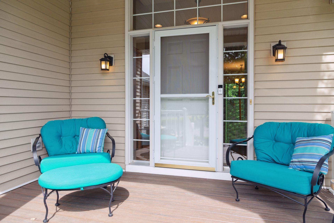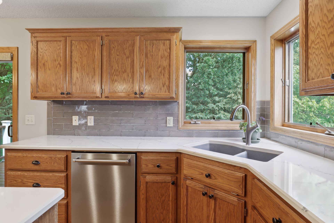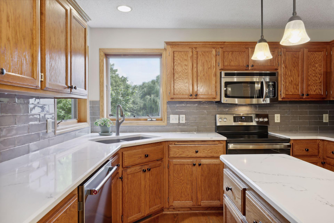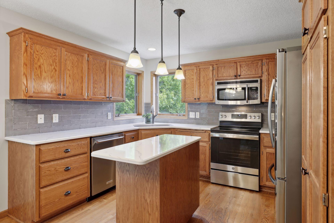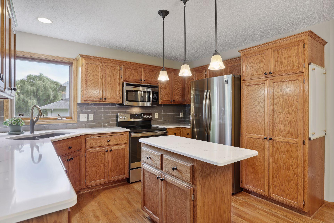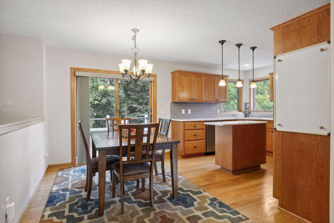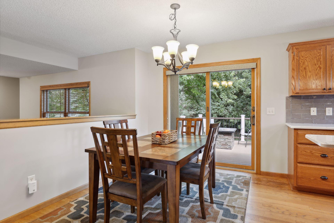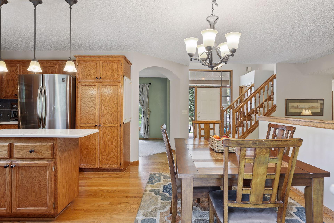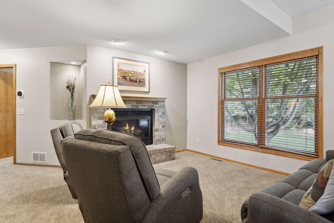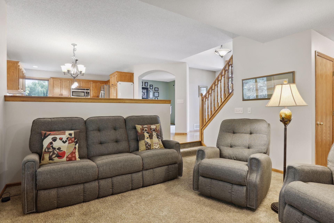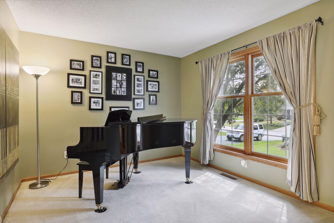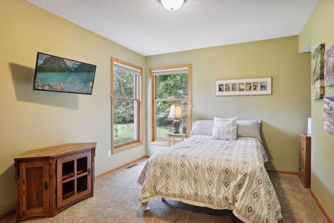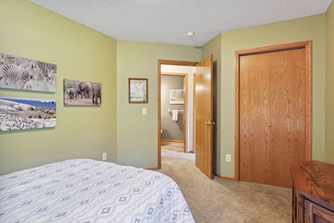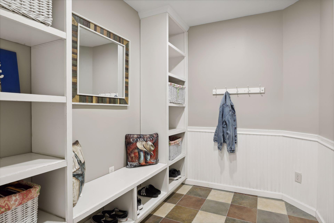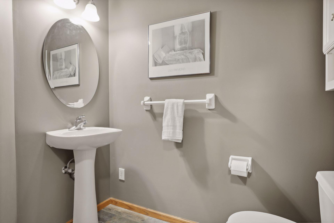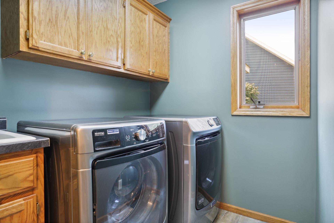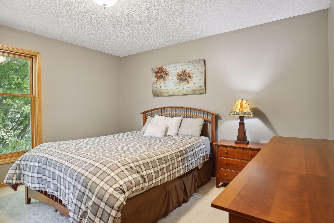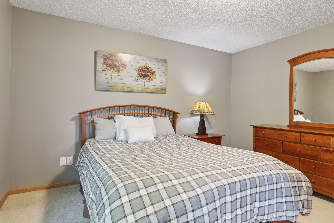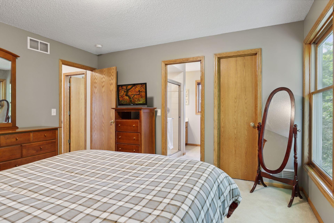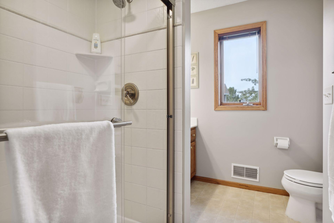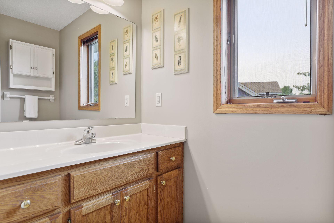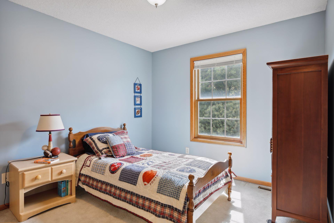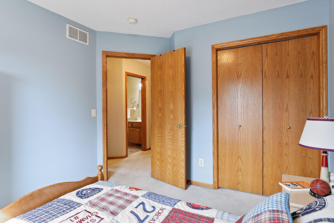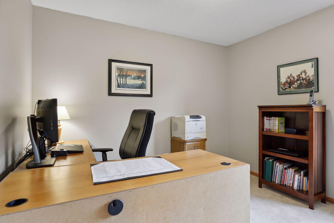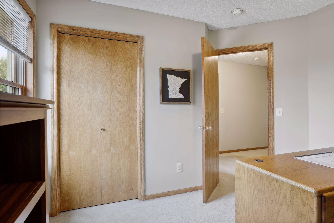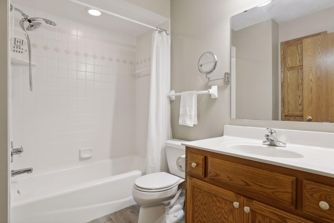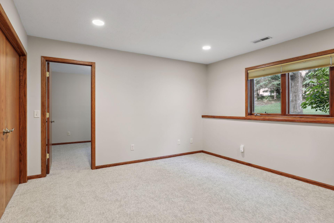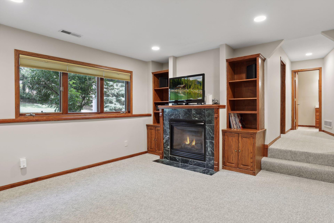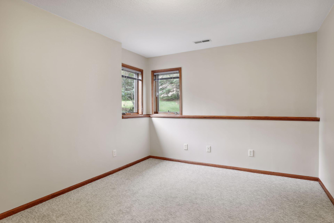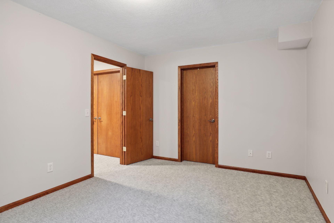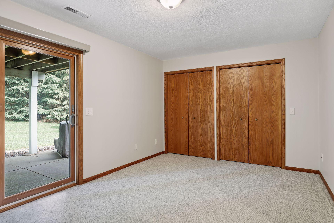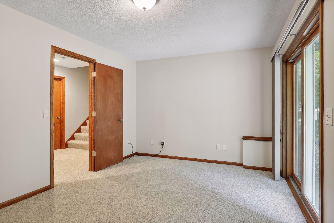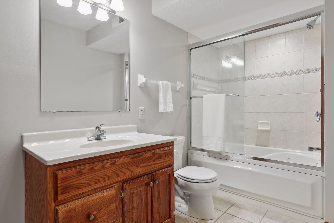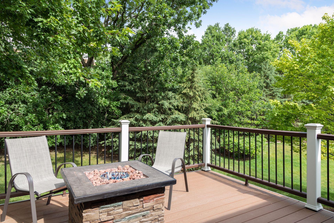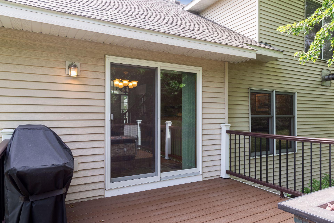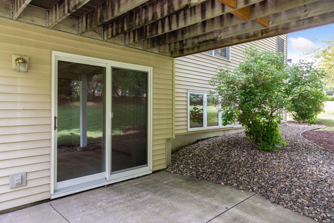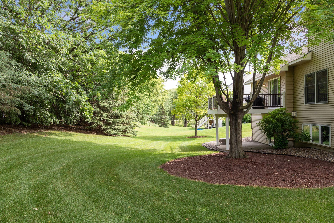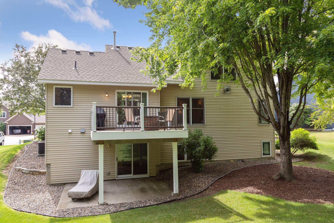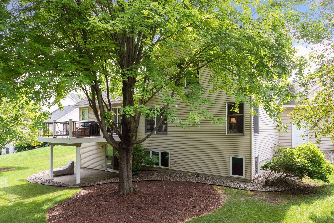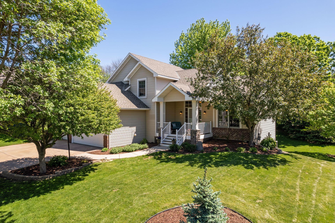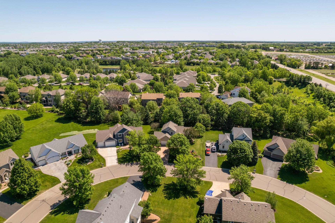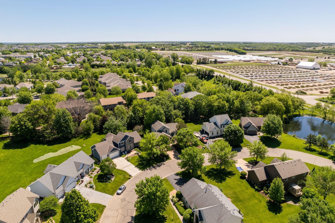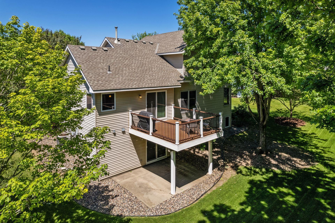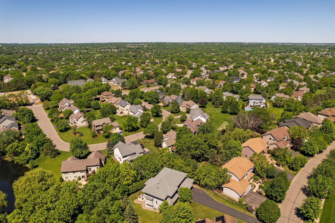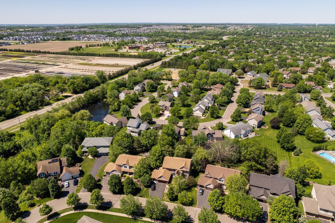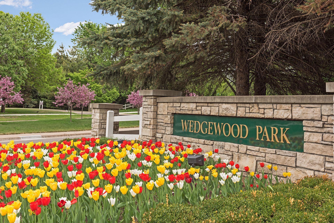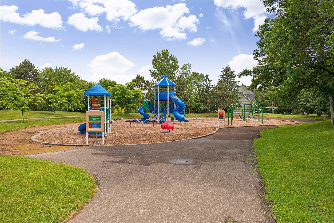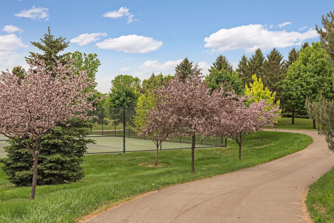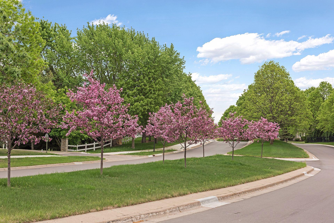3919 ARLINGTON DRIVE
3919 Arlington Drive, Woodbury, 55129, MN
-
Price: $550,000
-
Status type: For Sale
-
City: Woodbury
-
Neighborhood: Wedgewood Park 9th Add
Bedrooms: 6
Property Size :2709
-
Listing Agent: NST16441,NST83630
-
Property type : Single Family Residence
-
Zip code: 55129
-
Street: 3919 Arlington Drive
-
Street: 3919 Arlington Drive
Bathrooms: 4
Year: 2000
Listing Brokerage: Edina Realty, Inc.
DETAILS
Beautiful custom built 6-bedroom home in desired Wedgewood Park! This home offers plenty of space with a updated kitchen with private backyard views, formal dining, office or bedroom and laundry on main level. The upper level has 3 generous bedrooms and 2 full baths, including a private master bedroom. The Lower Level features a Family Room with built-in shelving, 2 more Bedrooms and a 3/4 Bath! #833 Schools Middleton Elementary, Lake Middle, and East Ridge High School. You do not want to miss out on this!!
INTERIOR
Bedrooms: 6
Fin ft² / Living Area: 2709 ft²
Below Ground Living: 987ft²
Bathrooms: 4
Above Ground Living: 1722ft²
-
Basement Details: Full, Finished, Drain Tiled, Sump Pump, Daylight/Lookout Windows,
Appliances Included:
-
EXTERIOR
Air Conditioning: Central Air
Garage Spaces: 3
Construction Materials: N/A
Foundation Size: 1050ft²
Unit Amenities:
-
- Kitchen Window
- Deck
- Porch
- Natural Woodwork
- Kitchen Center Island
Heating System:
-
- Forced Air
ROOMS
| Main | Size | ft² |
|---|---|---|
| Living Room | 15x14 | 225 ft² |
| Dining Room | 14x10 | 196 ft² |
| Kitchen | 14x12 | 196 ft² |
| Bedroom 1 | 14x14 | 196 ft² |
| Informal Dining Room | 13x12 | 169 ft² |
| Lower | Size | ft² |
|---|---|---|
| Family Room | 15x14 | 225 ft² |
| Bedroom 5 | 13x12 | 169 ft² |
| Bedroom 6 | 12x12 | 144 ft² |
| Upper | Size | ft² |
|---|---|---|
| Bedroom 2 | 14x12 | 196 ft² |
| Bedroom 3 | 12x12 | 144 ft² |
| Bedroom 4 | 11x11 | 121 ft² |
LOT
Acres: N/A
Lot Size Dim.: N/A
Longitude: 44.8923
Latitude: -92.8934
Zoning: Residential-Single Family
FINANCIAL & TAXES
Tax year: 2022
Tax annual amount: $5,455
MISCELLANEOUS
Fuel System: N/A
Sewer System: City Sewer/Connected
Water System: City Water/Connected
ADITIONAL INFORMATION
MLS#: NST6227903
Listing Brokerage: Edina Realty, Inc.

ID: 945410
Published: July 06, 2022
Last Update: July 06, 2022
Views: 61


