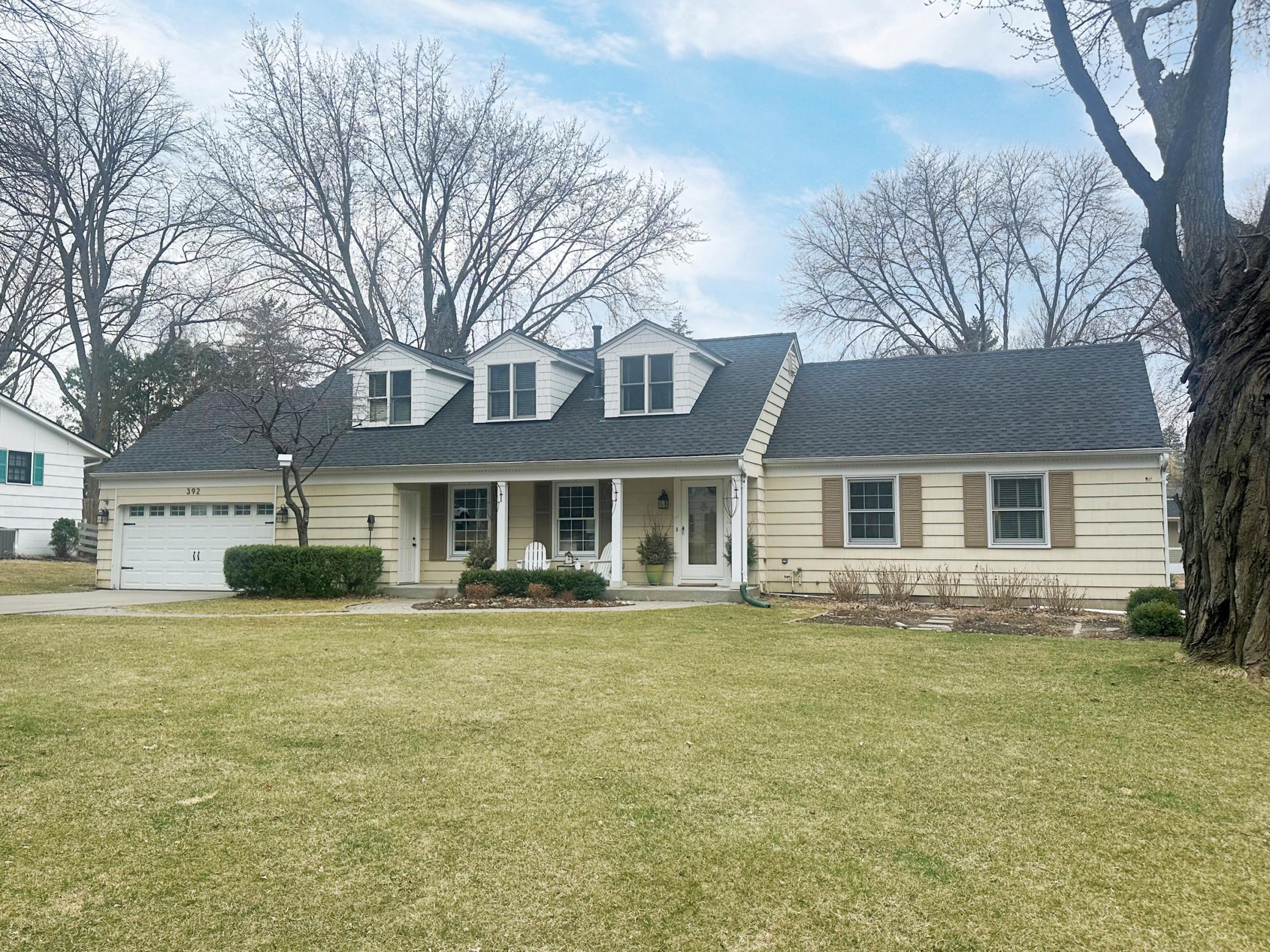392 MARGARET CIRCLE
392 Margaret Circle, Wayzata, 55391, MN
-
Price: $1,148,000
-
Status type: For Sale
-
City: Wayzata
-
Neighborhood: Fazendins Add To Wayzata
Bedrooms: 5
Property Size :4022
-
Listing Agent: NST16633,NST38550
-
Property type : Single Family Residence
-
Zip code: 55391
-
Street: 392 Margaret Circle
-
Street: 392 Margaret Circle
Bathrooms: 4
Year: 1958
Listing Brokerage: Coldwell Banker Burnet
FEATURES
- Refrigerator
- Washer
- Dryer
- Microwave
- Exhaust Fan
- Dishwasher
- Water Softener Owned
- Disposal
- Cooktop
- Wall Oven
- Humidifier
- Gas Water Heater
- Double Oven
- Stainless Steel Appliances
DETAILS
Fabulous Wayzata location! Charming traditional 5 bedroom, 4 bath home on a large .4 acre lot where outdoor activities can be enjoyed. Features include: hardwood floors, enameled woodwork, crown moldings, kitchen with center island, stainless appliances, granite counter tops, sun room, double tiered deck, office, exercise/game room, walkout lower level and stunning gardens. Spacious and spectacular upper level Primary Suite with vaulted ceilings, sitting area and fireplace. Main floor has 2 bedrooms with one being ensuite and a primary bedroom alternative. Lower level walkout includes family room, 2 bedrooms, game/exercise room, 3/4 bath and storage areas. Numerous updates and improvements the last 5 years. Across the street is a park, and home is less than 1 mile to the Luce Line, downtown Wayzata, shops, dining, and Lake Minnetonka. Wonderful opportunity to enjoy all the special amenities Wayzata has to offer.
INTERIOR
Bedrooms: 5
Fin ft² / Living Area: 4022 ft²
Below Ground Living: 1253ft²
Bathrooms: 4
Above Ground Living: 2769ft²
-
Basement Details: Block, Drain Tiled, Egress Window(s), Finished, Full, Storage Space, Sump Pump, Tile Shower, Walkout,
Appliances Included:
-
- Refrigerator
- Washer
- Dryer
- Microwave
- Exhaust Fan
- Dishwasher
- Water Softener Owned
- Disposal
- Cooktop
- Wall Oven
- Humidifier
- Gas Water Heater
- Double Oven
- Stainless Steel Appliances
EXTERIOR
Air Conditioning: Central Air
Garage Spaces: 3
Construction Materials: N/A
Foundation Size: 1512ft²
Unit Amenities:
-
- Patio
- Kitchen Window
- Deck
- Natural Woodwork
- Hardwood Floors
- Sun Room
- Ceiling Fan(s)
- Walk-In Closet
- Vaulted Ceiling(s)
- Washer/Dryer Hookup
- In-Ground Sprinkler
- Paneled Doors
- Kitchen Center Island
- French Doors
- Tile Floors
- Primary Bedroom Walk-In Closet
Heating System:
-
- Forced Air
- Radiant Floor
ROOMS
| Main | Size | ft² |
|---|---|---|
| Foyer | 9x14 | 81 ft² |
| Living Room | 12x15 | 144 ft² |
| Kitchen | 13x27 | 169 ft² |
| Dining Room | 10x24 | 100 ft² |
| Sun Room | 10x23 | 100 ft² |
| Office | 9x10 | 81 ft² |
| Bedroom 2 | 11x15 | 121 ft² |
| Bedroom 3 | 11x12 | 121 ft² |
| Upper | Size | ft² |
|---|---|---|
| Bedroom 1 | 20x21 | 400 ft² |
| Lower | Size | ft² |
|---|---|---|
| Bedroom 4 | 10x19 | 100 ft² |
| Bedroom 5 | 12x18 | 144 ft² |
| Family Room | 12x22 | 144 ft² |
| Game Room | 10x27 | 100 ft² |
LOT
Acres: N/A
Lot Size Dim.: 115x150
Longitude: 44.9802
Latitude: -93.5176
Zoning: Residential-Single Family
FINANCIAL & TAXES
Tax year: 2025
Tax annual amount: $8,655
MISCELLANEOUS
Fuel System: N/A
Sewer System: City Sewer/Connected
Water System: City Water/Connected
ADITIONAL INFORMATION
MLS#: NST7710475
Listing Brokerage: Coldwell Banker Burnet

ID: 3532961
Published: April 10, 2025
Last Update: April 10, 2025
Views: 3






