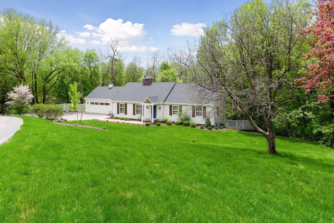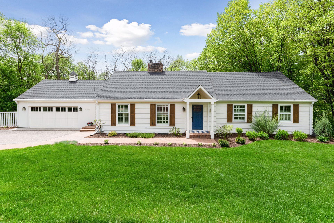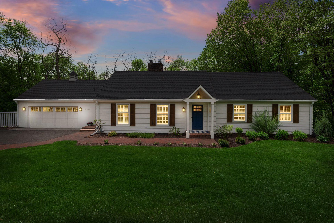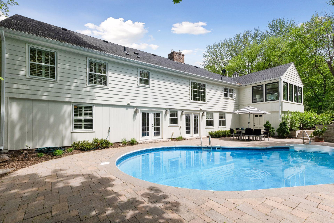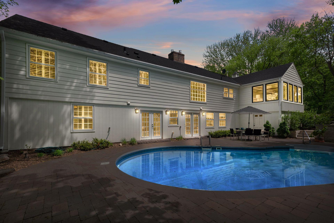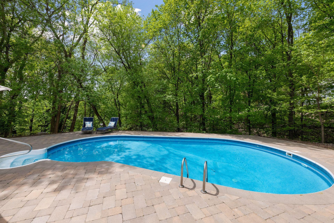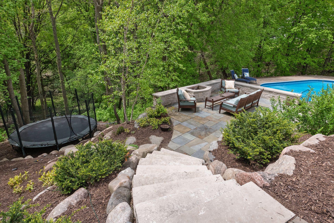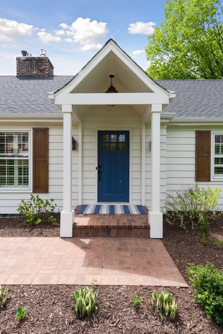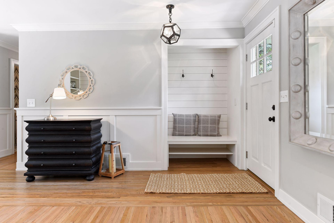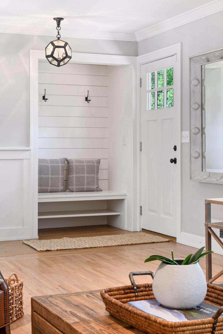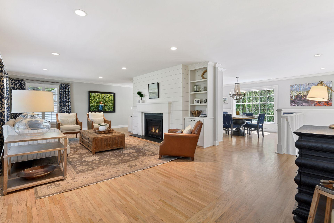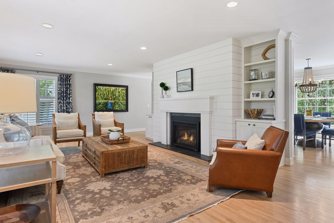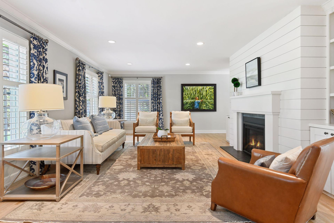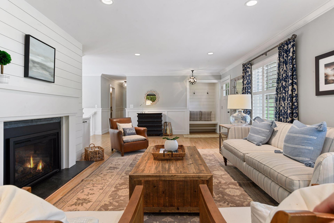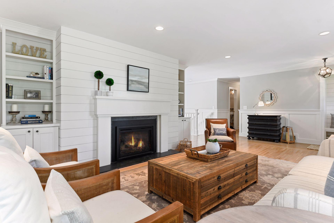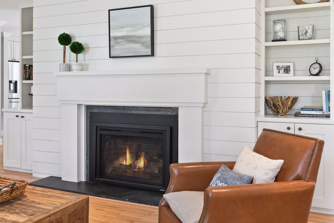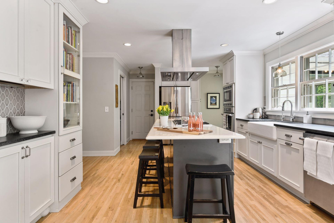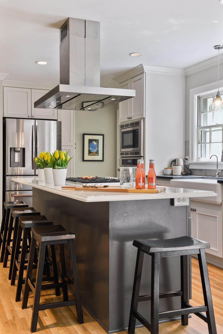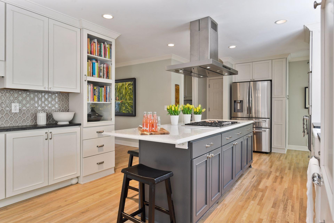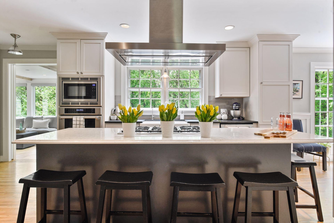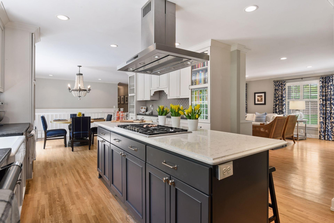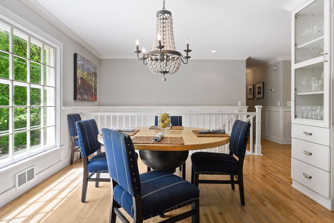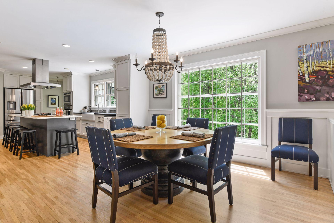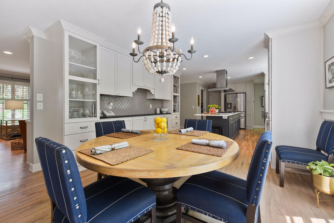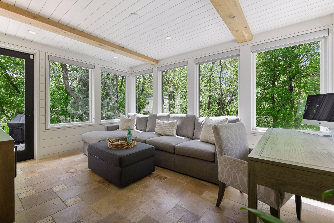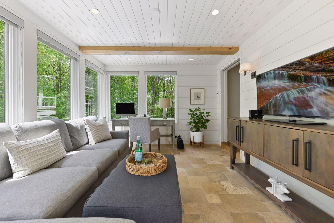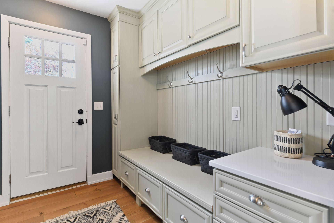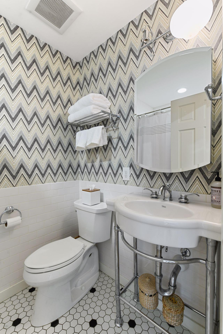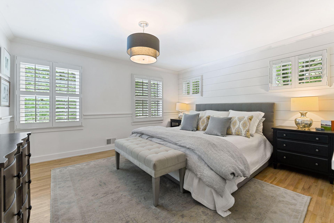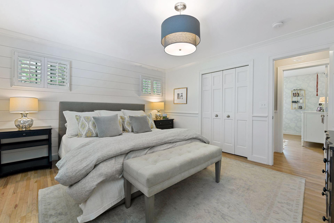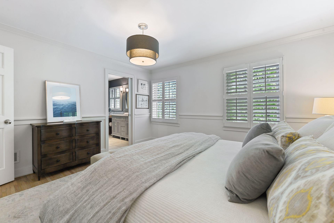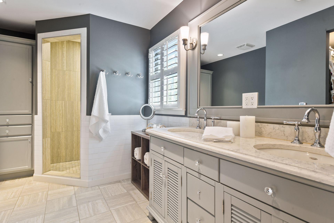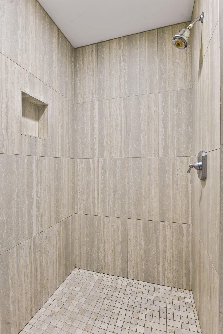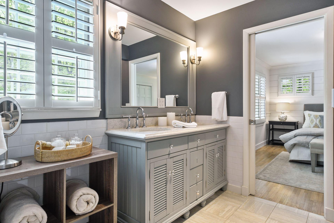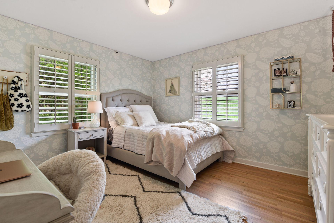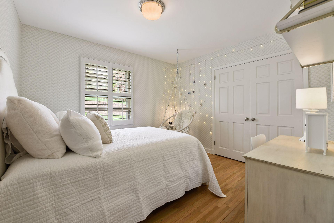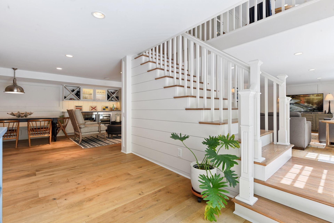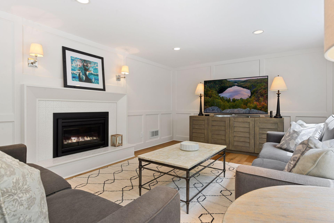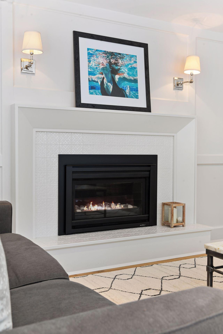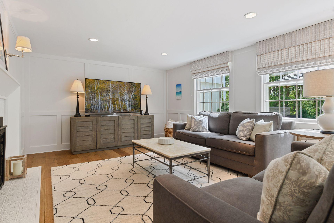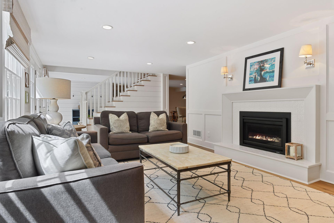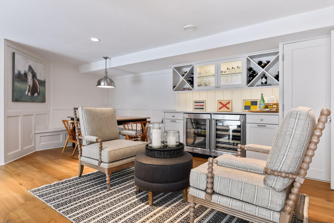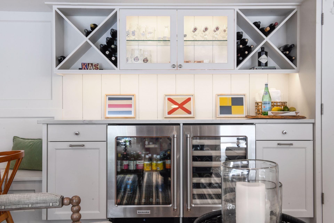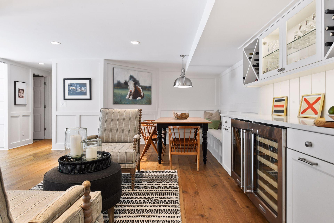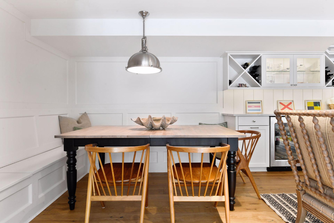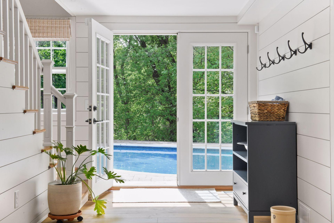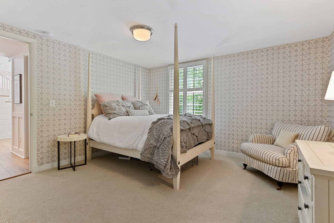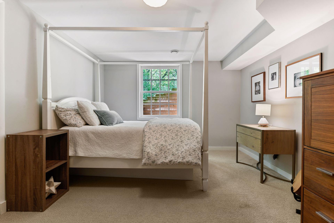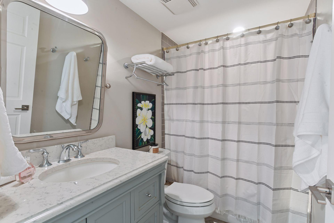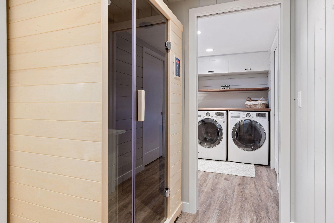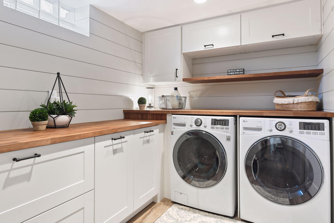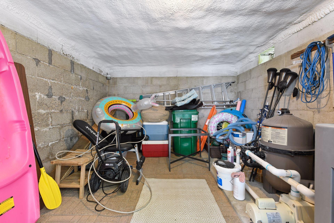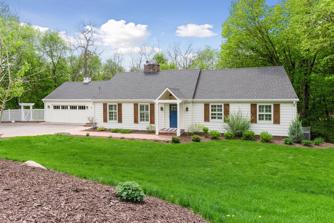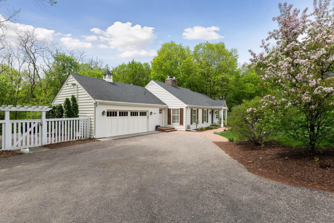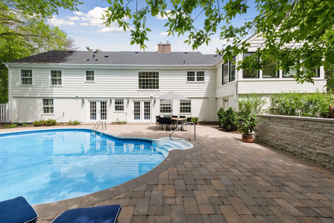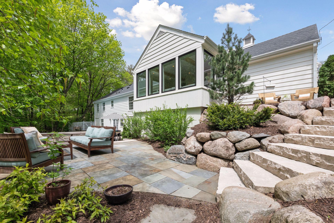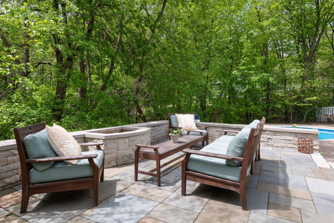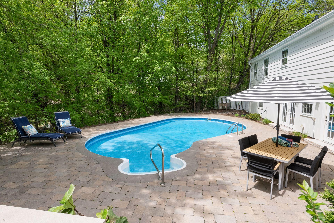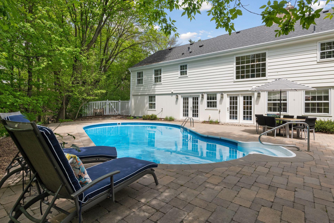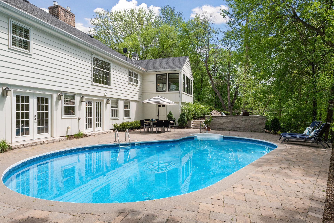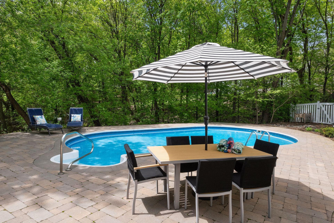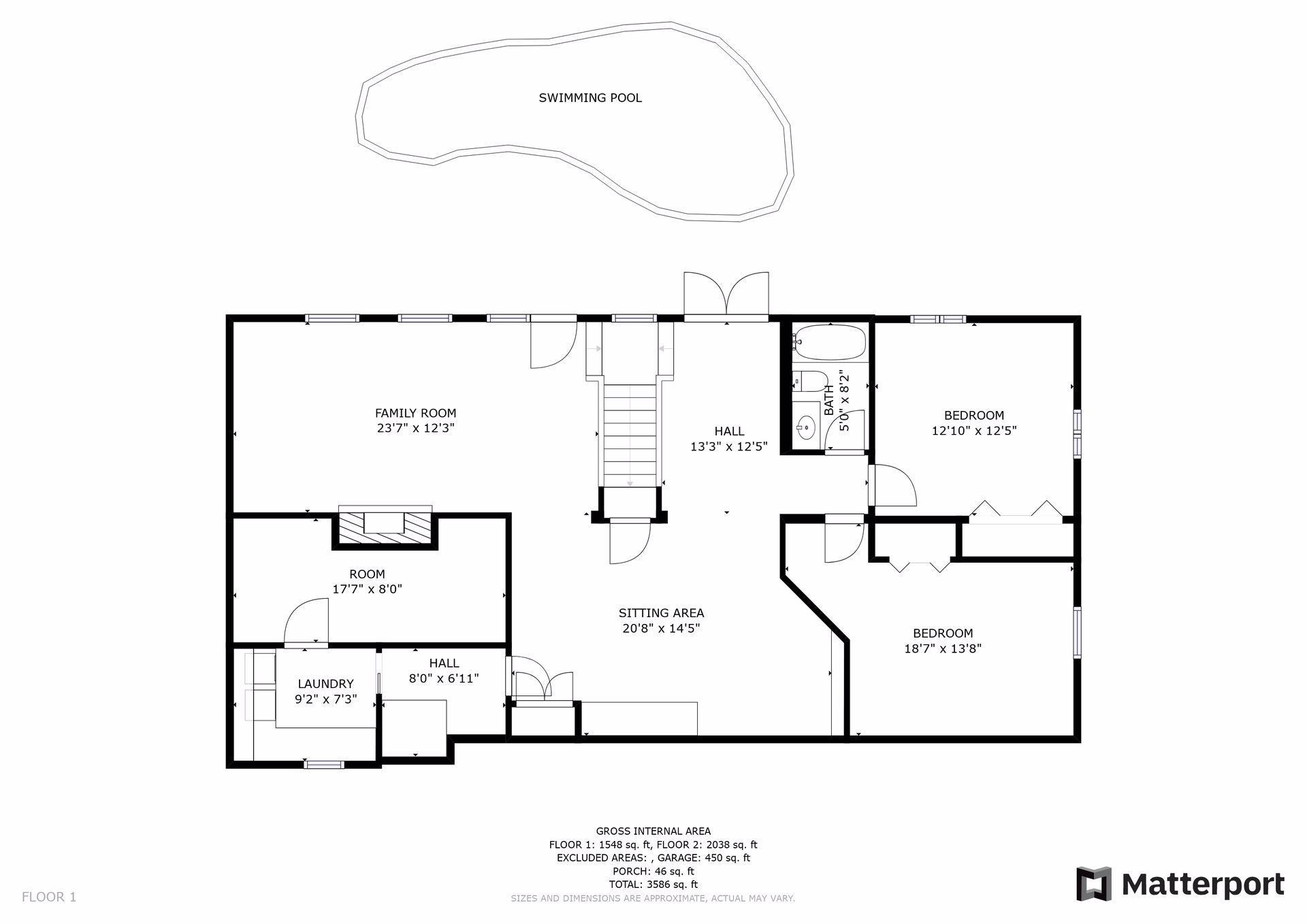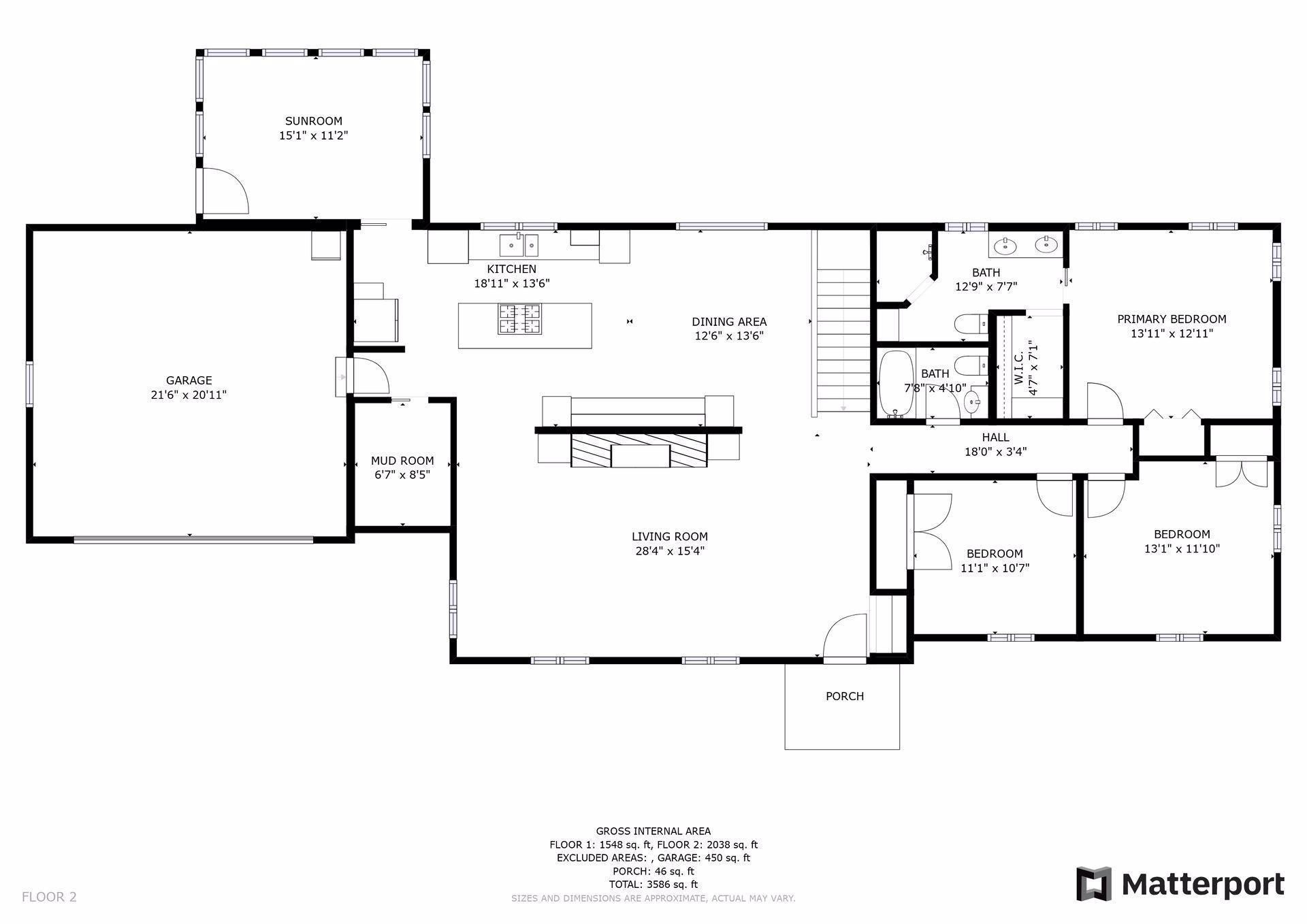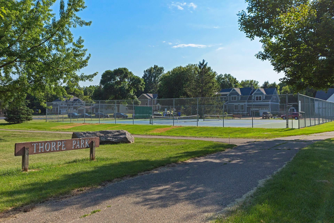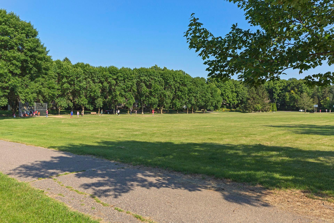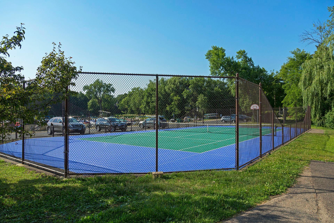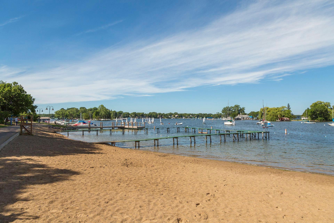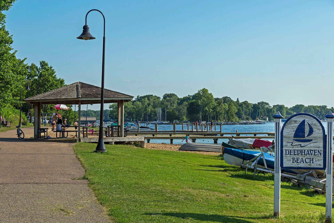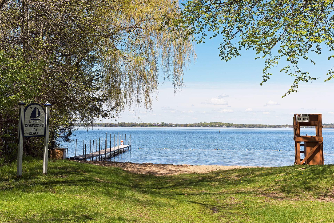3922 HEATHCOTE ROAD
3922 Heathcote Road, Wayzata (Deephaven), 55391, MN
-
Price: $1,349,000
-
Status type: For Sale
-
City: Wayzata (Deephaven)
-
Neighborhood: Heathcote
Bedrooms: 5
Property Size :3586
-
Listing Agent: NST16191,NST96705
-
Property type : Single Family Residence
-
Zip code: 55391
-
Street: 3922 Heathcote Road
-
Street: 3922 Heathcote Road
Bathrooms: 3
Year: 1957
Listing Brokerage: Coldwell Banker Burnet
FEATURES
- Refrigerator
- Washer
- Dryer
- Microwave
- Exhaust Fan
- Dishwasher
- Water Softener Owned
- Disposal
- Cooktop
- Wall Oven
- Humidifier
- Gas Water Heater
DETAILS
Located in the heart of Deephaven in the highly coveted Heathcote neighborhood and within steps to Thorpe Park to enjoy all year round. This beautiful remodeled modern cottage lends a retreat-feel lifestyle with luxurious features and details. Enjoy the generous amount of natural light, main floor living, open concept design and indoor-outdoor flow to the backyard pool for easy entertaining. Recent Seller's improvements include charming wall finishes and built-ins, converting the 3 season porch to a Sun Room, installing gas fireplace inserts; all new rear landscaping including a 25+ ft boulder retaining wall, beautiful stone pool decking, stone patio w/ fire pit area, designated play equipment area, yard fencing and so much more. See the attached improvements list. City beaches and trails close-by. City of Deephaven resident watercraft dock/slip wait list opportunities. ** Award winning Deephaven Elementary and Minnetonka School District.
INTERIOR
Bedrooms: 5
Fin ft² / Living Area: 3586 ft²
Below Ground Living: 1548ft²
Bathrooms: 3
Above Ground Living: 2038ft²
-
Basement Details: Walkout, Full, Finished, Daylight/Lookout Windows, Egress Window(s), Block, Storage Space,
Appliances Included:
-
- Refrigerator
- Washer
- Dryer
- Microwave
- Exhaust Fan
- Dishwasher
- Water Softener Owned
- Disposal
- Cooktop
- Wall Oven
- Humidifier
- Gas Water Heater
EXTERIOR
Air Conditioning: Central Air
Garage Spaces: 2
Construction Materials: N/A
Foundation Size: 2038ft²
Unit Amenities:
-
- Patio
- Kitchen Window
- Deck
- Porch
- Hardwood Floors
- Sun Room
- Walk-In Closet
- Washer/Dryer Hookup
- Sauna
- Paneled Doors
- Main Floor Master Bedroom
- Kitchen Center Island
- Master Bedroom Walk-In Closet
- Tile Floors
Heating System:
-
- Forced Air
- Radiant Floor
ROOMS
| Main | Size | ft² |
|---|---|---|
| Living Room | 28 X 15 | 784 ft² |
| Dining Room | 13 X 12 | 169 ft² |
| Kitchen | 18 X 13 | 324 ft² |
| Bedroom 1 | 14 X 13 | 196 ft² |
| Bedroom 2 | 13 X 11 | 169 ft² |
| Bedroom 3 | 11 X10 | 121 ft² |
| Sun Room | 15 X 11 | 225 ft² |
| Sitting Room | 20 X 14 | 400 ft² |
| Mud Room | 8.5X6.7 | 71.54 ft² |
| Lower | Size | ft² |
|---|---|---|
| Family Room | 23 X 12 | 529 ft² |
| Bedroom 4 | 13 X 12 | 169 ft² |
| Bedroom 5 | 18 X 13 | 324 ft² |
| Laundry | 9 X 7 | 81 ft² |
| Sauna | 8 X 6 | 64 ft² |
LOT
Acres: N/A
Lot Size Dim.: 100x107x116x186x291
Longitude: 44.9324
Latitude: -93.5153
Zoning: Residential-Single Family
FINANCIAL & TAXES
Tax year: 2021
Tax annual amount: $9,785
MISCELLANEOUS
Fuel System: N/A
Sewer System: City Sewer/Connected
Water System: Well
ADITIONAL INFORMATION
MLS#: NST6198754
Listing Brokerage: Coldwell Banker Burnet

ID: 750429
Published: May 20, 2022
Last Update: May 20, 2022
Views: 150


