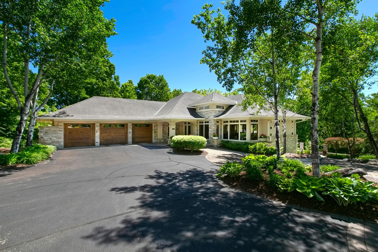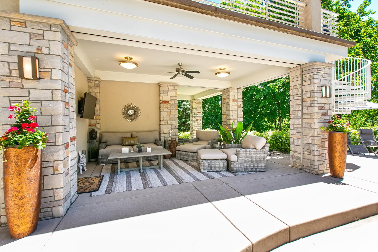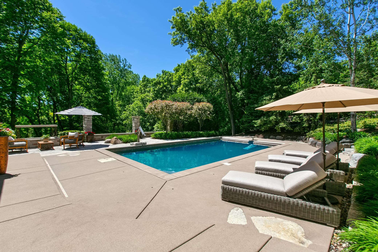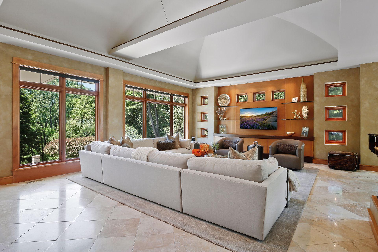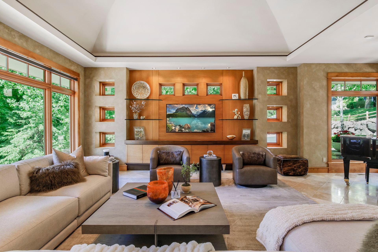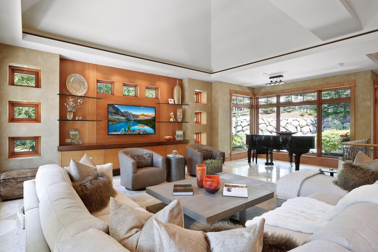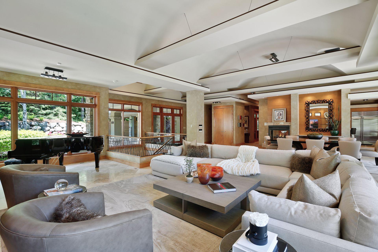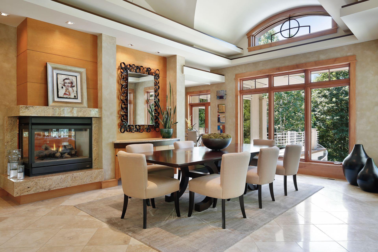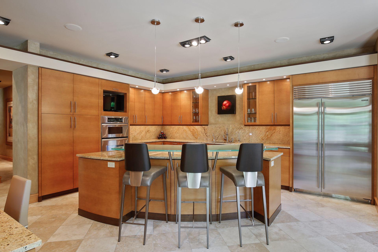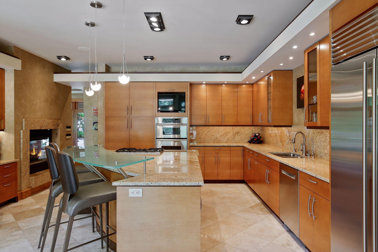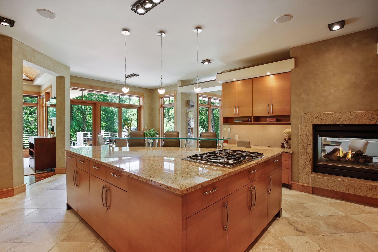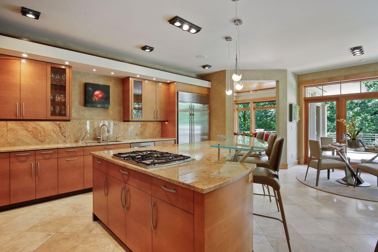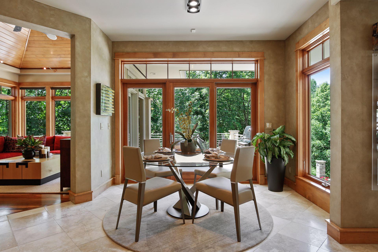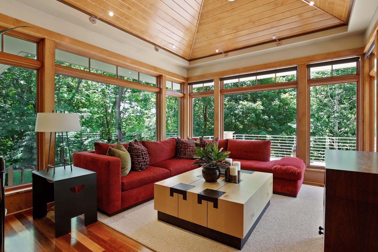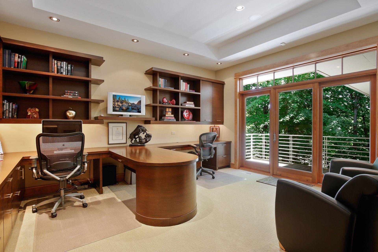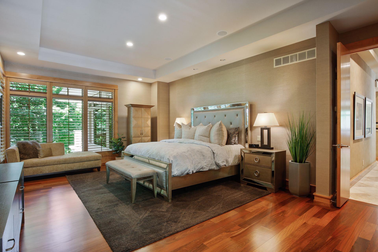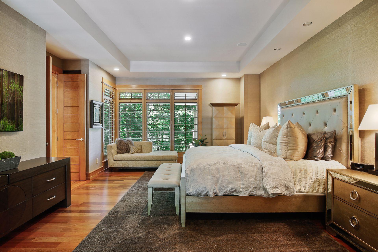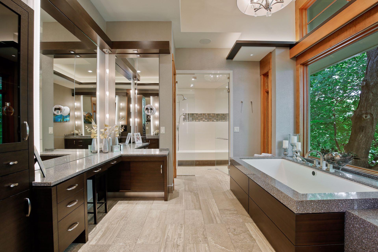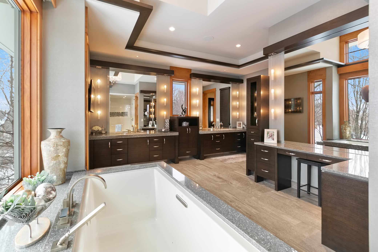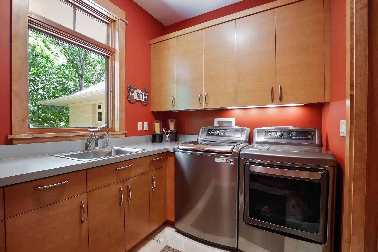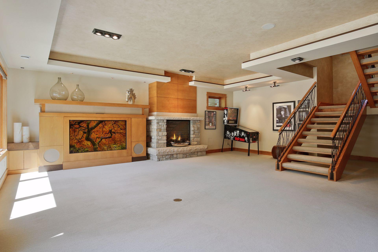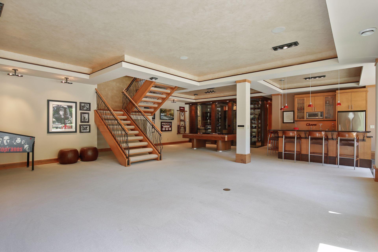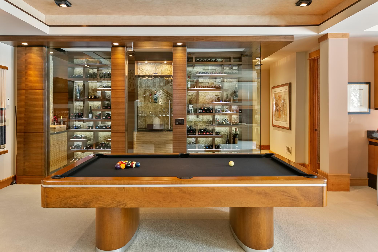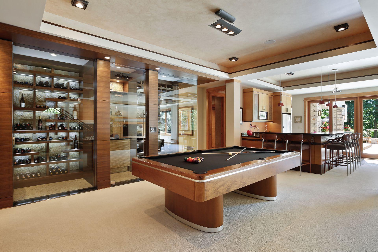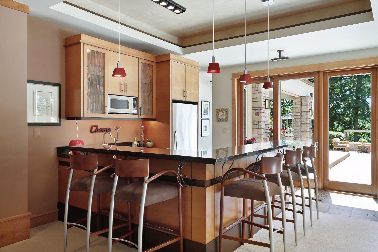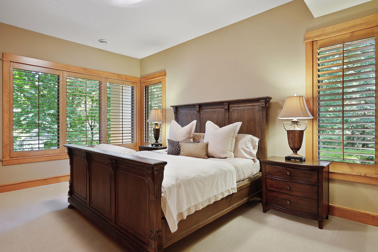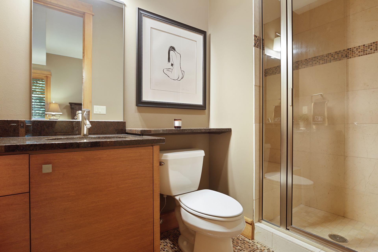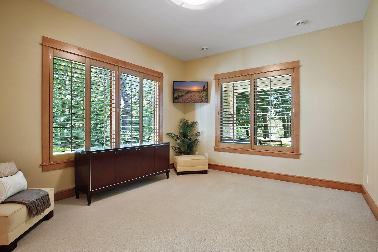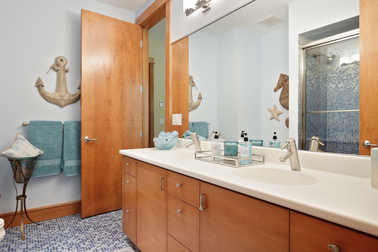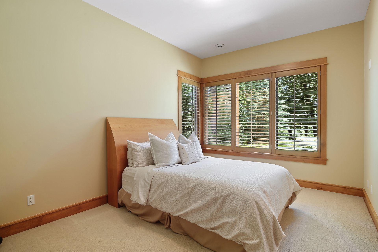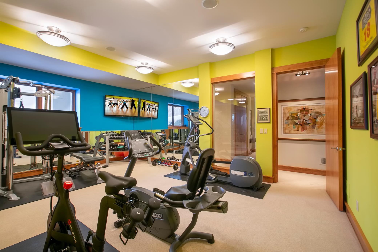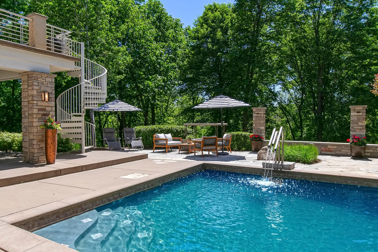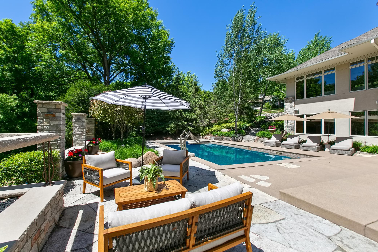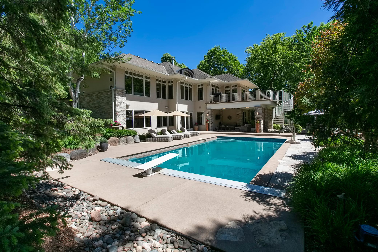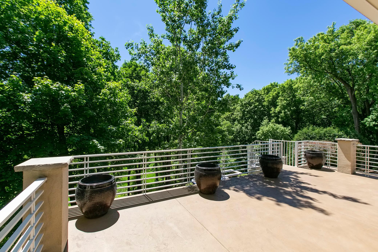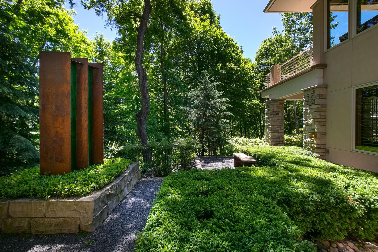3923 TRAMORE LANE
3923 Tramore Lane, Wayzata (Deephaven), 55391, MN
-
Price: $2,395,000
-
Status type: For Sale
-
City: Wayzata (Deephaven)
-
Neighborhood: The Woods Of Deephaven
Bedrooms: 4
Property Size :6279
-
Listing Agent: NST16633,NST44496
-
Property type : Single Family Residence
-
Zip code: 55391
-
Street: 3923 Tramore Lane
-
Street: 3923 Tramore Lane
Bathrooms: 5
Year: 2005
Listing Brokerage: Coldwell Banker Burnet
FEATURES
- Refrigerator
- Washer
- Dryer
- Microwave
- Exhaust Fan
- Dishwasher
- Water Softener Owned
- Disposal
- Cooktop
- Wall Oven
- Humidifier
- Air-To-Air Exchanger
- Water Filtration System
DETAILS
Gorgeous custom-built masterpiece tucked away in a private setting just minutes to Wayzata and Excelsior! This stunning home was designed for entertaining with an open flowing floorplan, walls of high-end Loewen windows offering natural light-filled spaces, and unmatched details at every turn! Enjoy the main-level owner’s suite with spacious walk-in closet and spa-like bath with steam shower and heated floors; large office with deck; sunroom and gourmet kitchen! The light & bright walk-out lower level features a large family room, billiards & game areas, 500 bottle glass-surround wine cellar, wet bar and access to the tranquil backyard with saltwater pool and fountain feature. Additional amenities include three guest rooms and workout room with heated floor on the lower level; breathtaking landscaping; deck, patio and veranda all overlooking .9 acres with endless wetland views! Heated three-car garage. See supplement for list of upgrades/features.
INTERIOR
Bedrooms: 4
Fin ft² / Living Area: 6279 ft²
Below Ground Living: 2787ft²
Bathrooms: 5
Above Ground Living: 3492ft²
-
Basement Details: Daylight/Lookout Windows, Finished, Full, Concrete, Walkout,
Appliances Included:
-
- Refrigerator
- Washer
- Dryer
- Microwave
- Exhaust Fan
- Dishwasher
- Water Softener Owned
- Disposal
- Cooktop
- Wall Oven
- Humidifier
- Air-To-Air Exchanger
- Water Filtration System
EXTERIOR
Air Conditioning: Central Air
Garage Spaces: 3
Construction Materials: N/A
Foundation Size: 3926ft²
Unit Amenities:
-
- Patio
- Kitchen Window
- Deck
- Natural Woodwork
- Hardwood Floors
- Sun Room
- Ceiling Fan(s)
- Walk-In Closet
- Vaulted Ceiling(s)
- Washer/Dryer Hookup
- Security System
- In-Ground Sprinkler
- Exercise Room
- Cable
- Kitchen Center Island
- Wet Bar
- Satelite Dish
- Tile Floors
- Main Floor Primary Bedroom
- Primary Bedroom Walk-In Closet
Heating System:
-
- Forced Air
- Radiant Floor
- Fireplace(s)
ROOMS
| Main | Size | ft² |
|---|---|---|
| Dining Room | 18 x 12 | 324 ft² |
| Bedroom 1 | 22 x 15 | 484 ft² |
| Kitchen | 23 x 14 | 529 ft² |
| Laundry | 10 x 7 | 100 ft² |
| Living Room | 26 x 25 | 676 ft² |
| Mud Room | 20 x 9 | 400 ft² |
| Office | 14 x 14 | 196 ft² |
| Lower | Size | ft² |
|---|---|---|
| Exercise Room | 20 x 15 | 400 ft² |
| Family Room | 38 x 35 | 1444 ft² |
| Bedroom 4 | 15 x 13 | 225 ft² |
| Screened Porch | 21 x 15 | 441 ft² |
| Bedroom 2 | 21 x 13 | 441 ft² |
| Bedroom 3 | 16 x 12 | 256 ft² |
| Wine Cellar | 15 x 6 | 225 ft² |
LOT
Acres: N/A
Lot Size Dim.: Irregular
Longitude: 44.9317
Latitude: -93.5166
Zoning: Residential-Single Family
FINANCIAL & TAXES
Tax year: 2021
Tax annual amount: $22,451
MISCELLANEOUS
Fuel System: N/A
Sewer System: City Sewer/Connected
Water System: Private,Well
ADITIONAL INFORMATION
MLS#: NST5225194
Listing Brokerage: Coldwell Banker Burnet

ID: 1648905
Published: September 20, 2021
Last Update: September 20, 2021
Views: 21


