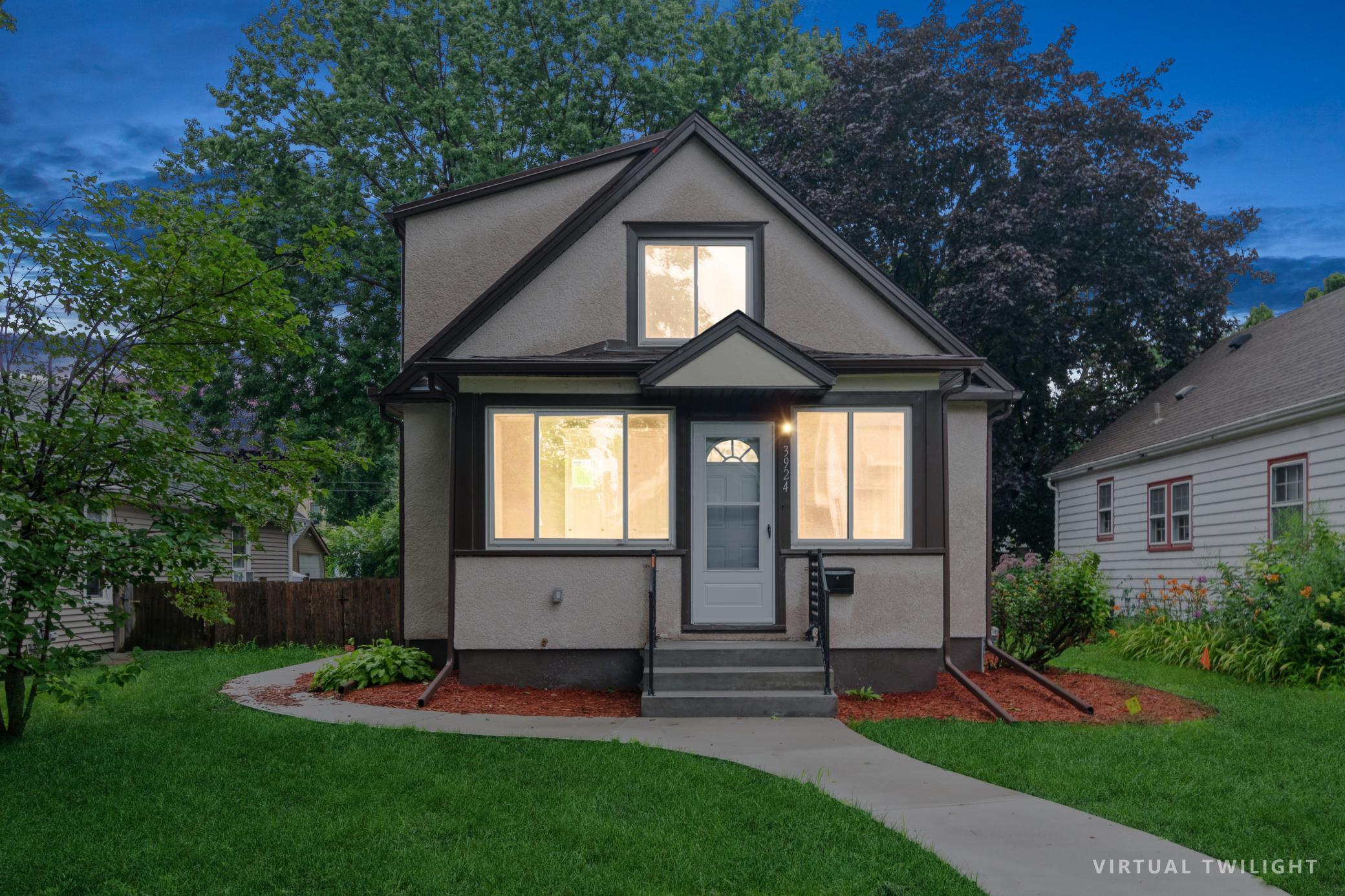3924 40TH AVENUE
3924 40th Avenue, Minneapolis, 55406, MN
-
Price: $353,500
-
Status type: For Sale
-
City: Minneapolis
-
Neighborhood: Howe
Bedrooms: 2
Property Size :1106
-
Listing Agent: NST16631,NST46590
-
Property type : Single Family Residence
-
Zip code: 55406
-
Street: 3924 40th Avenue
-
Street: 3924 40th Avenue
Bathrooms: 2
Year: 1909
Listing Brokerage: The Realty House
FEATURES
- Range
- Microwave
- Dishwasher
DETAILS
Remodeled and Move-in-ready one 1/2 story home with remodeled kitchen and both bathrooms. New roof, siding, gutters, windows, interior and exterior paint, flooring, furnace, water heater and so much more!! Main level with kitchen, living area, bedroom, and full bath. Upper level suite with large bedroom and .75 bathroom. This is a must see!!
INTERIOR
Bedrooms: 2
Fin ft² / Living Area: 1106 ft²
Below Ground Living: N/A
Bathrooms: 2
Above Ground Living: 1106ft²
-
Basement Details: Full, Unfinished,
Appliances Included:
-
- Range
- Microwave
- Dishwasher
EXTERIOR
Air Conditioning: Central Air
Garage Spaces: N/A
Construction Materials: N/A
Foundation Size: 726ft²
Unit Amenities:
-
- Kitchen Window
- Kitchen Center Island
Heating System:
-
- Forced Air
ROOMS
| Main | Size | ft² |
|---|---|---|
| Living Room | 14x10 | 196 ft² |
| Kitchen | 14x11 | 196 ft² |
| Bedroom 1 | 10x10 | 100 ft² |
| Patio | 27x8 | 729 ft² |
| Upper | Size | ft² |
|---|---|---|
| Bedroom 2 | 17x12 | 289 ft² |
LOT
Acres: N/A
Lot Size Dim.: 40x128
Longitude: 44.9317
Latitude: -93.2157
Zoning: Residential-Single Family
FINANCIAL & TAXES
Tax year: 2024
Tax annual amount: $2,370
MISCELLANEOUS
Fuel System: N/A
Sewer System: City Sewer/Connected
Water System: City Water/Connected
ADITIONAL INFORMATION
MLS#: NST7639325
Listing Brokerage: The Realty House

ID: 3319128
Published: August 22, 2024
Last Update: August 22, 2024
Views: 45






















