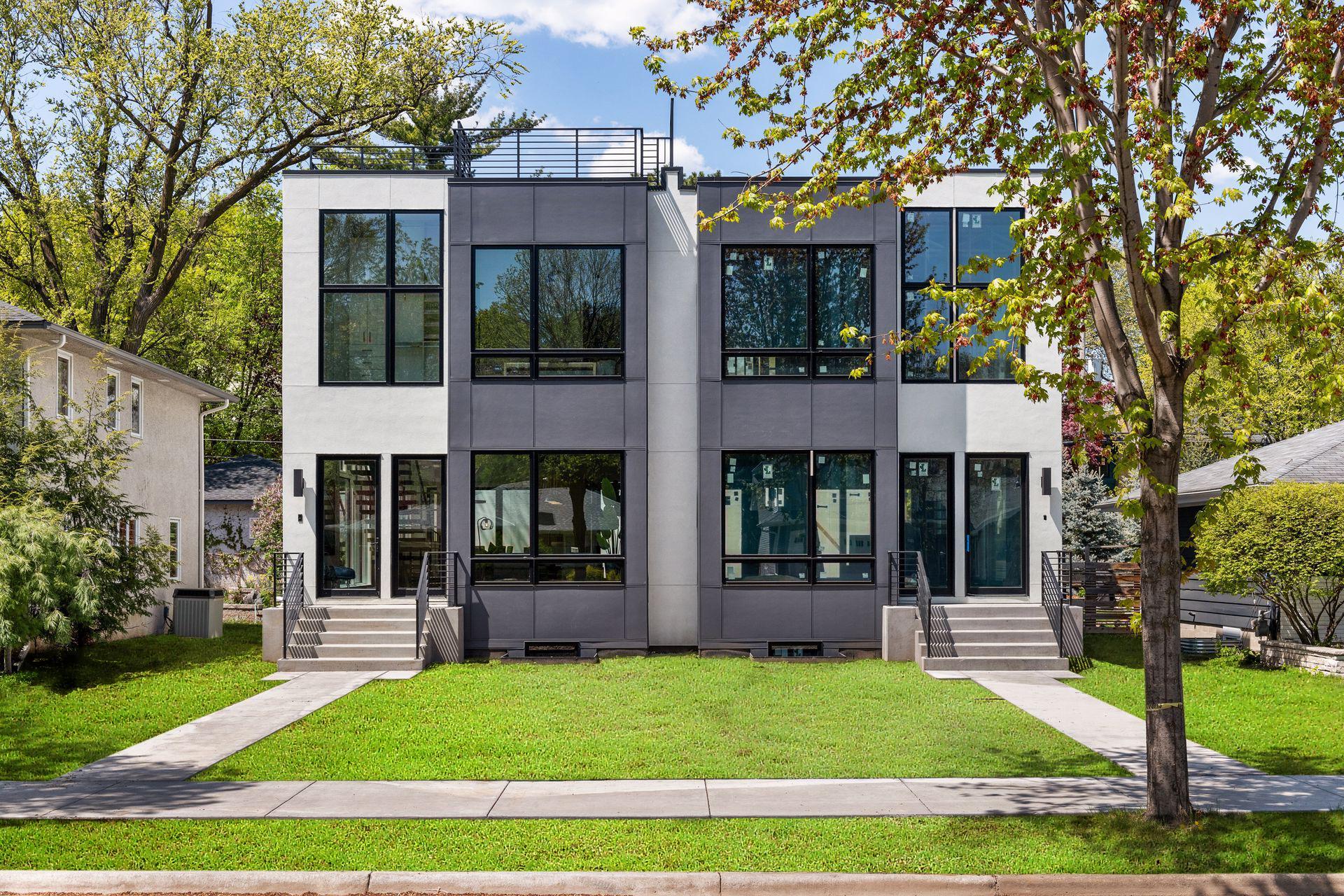3926 ABBOTT AVENUE
3926 Abbott Avenue, Minneapolis, 55410, MN
-
Price: $1,300,000
-
Status type: For Sale
-
City: Minneapolis
-
Neighborhood: Linden Hills
Bedrooms: 3
Property Size :2948
-
Listing Agent: NST26092,NST106694
-
Property type : Townhouse Side x Side
-
Zip code: 55410
-
Street: 3926 Abbott Avenue
-
Street: 3926 Abbott Avenue
Bathrooms: 4
Year: 2020
Listing Brokerage: Prudden & Company
FEATURES
- Range
- Microwave
- Wall Oven
DETAILS
3926 Abbott is set to re-shape the vibrant Linden Hills neighborhood by introducing modern comfort and a dream of urban luxury with an abundance of glass to intentionally capture the lot’s light and views. 3926 offers you the ability to fully customize the second floor. From a full floor primary suite, a large two bed/two bath or three bedrooms on one level. The focal point of the home is the staircase that embodies livable art and double height windows as its backdrop.
INTERIOR
Bedrooms: 3
Fin ft² / Living Area: 2948 ft²
Below Ground Living: 1056ft²
Bathrooms: 4
Above Ground Living: 1892ft²
-
Basement Details: Full,
Appliances Included:
-
- Range
- Microwave
- Wall Oven
EXTERIOR
Air Conditioning: Central Air
Garage Spaces: 2
Construction Materials: N/A
Foundation Size: 1253ft²
Unit Amenities:
-
- Deck
- Cable
- Wet Bar
Heating System:
-
- Forced Air
ROOMS
| Main | Size | ft² |
|---|---|---|
| Living Room | 15x16 | 225 ft² |
| Dining Room | 10.5x13.5 | 139.76 ft² |
| Kitchen | 10x16 | 100 ft² |
| Lower | Size | ft² |
|---|---|---|
| Family Room | 20x20 | 400 ft² |
| Upper | Size | ft² |
|---|---|---|
| Bedroom 1 | 11.6x13 | 133.4 ft² |
| Bedroom 2 | 10.3x11.6 | 117.88 ft² |
| Bedroom 3 | 10.3x11.6 | 117.88 ft² |
| Bedroom 4 | 10.6x14 | 111.3 ft² |
LOT
Acres: N/A
Lot Size Dim.: Common
Longitude: 44.9314
Latitude: -93.323
Zoning: Residential-Single Family
FINANCIAL & TAXES
Tax year: 2021
Tax annual amount: N/A
MISCELLANEOUS
Fuel System: N/A
Sewer System: City Sewer/Connected
Water System: City Water/Connected
ADITIONAL INFORMATION
MLS#: NST6205585
Listing Brokerage: Prudden & Company

ID: 790981
Published: June 01, 2022
Last Update: June 01, 2022
Views: 87


























