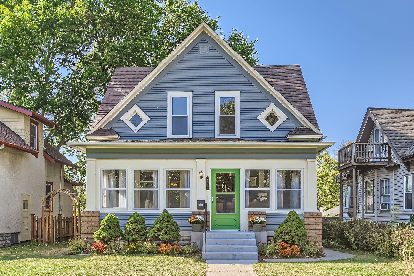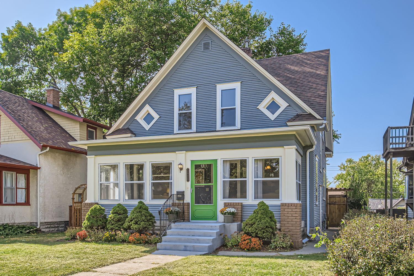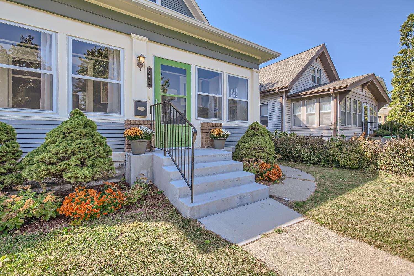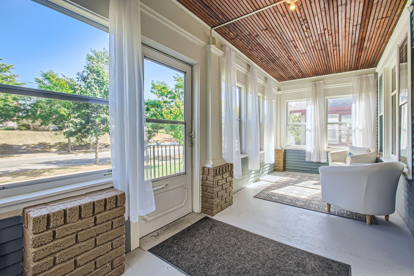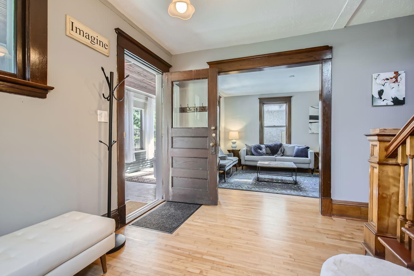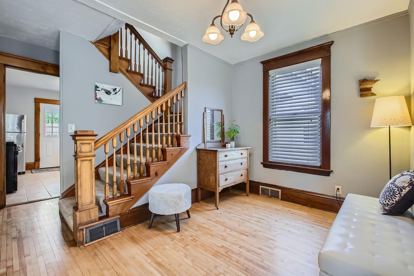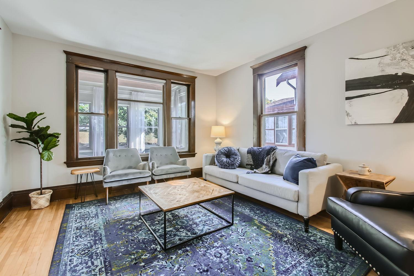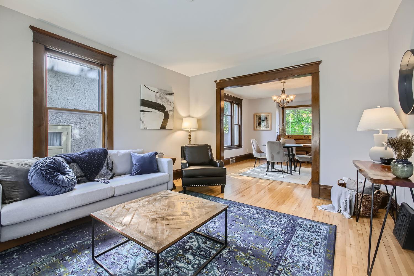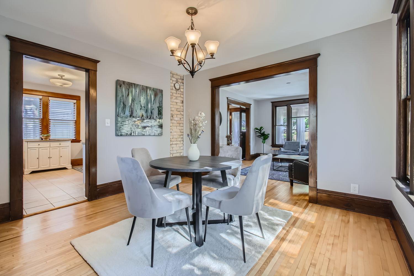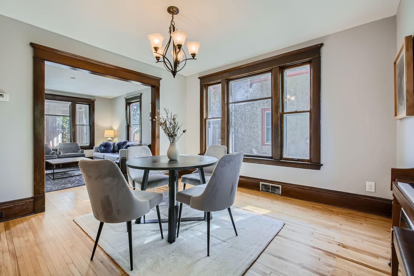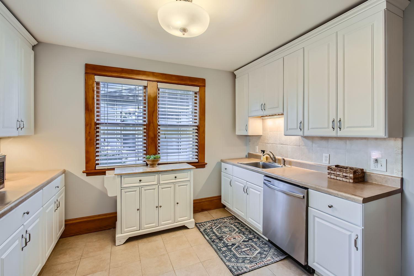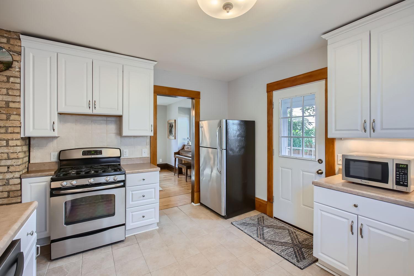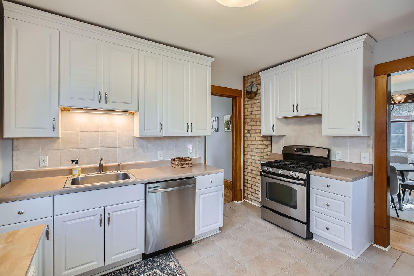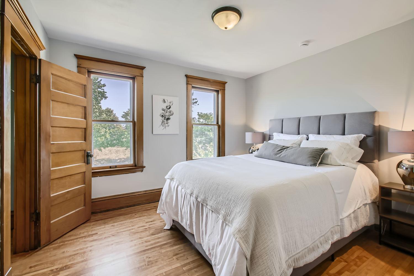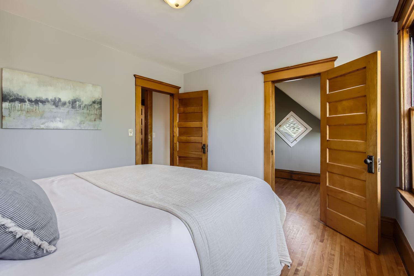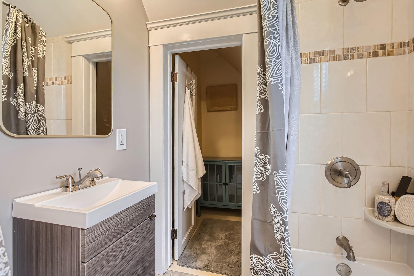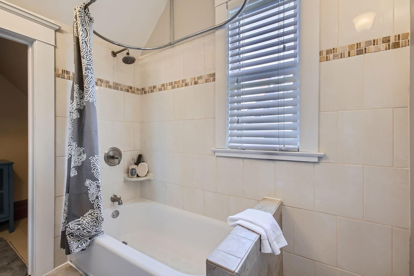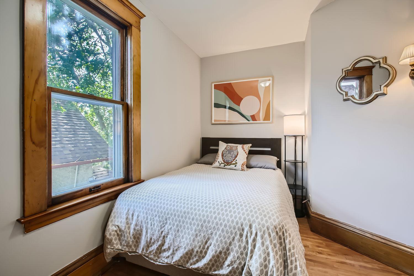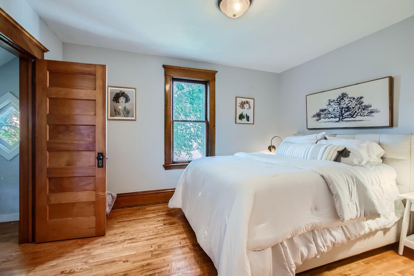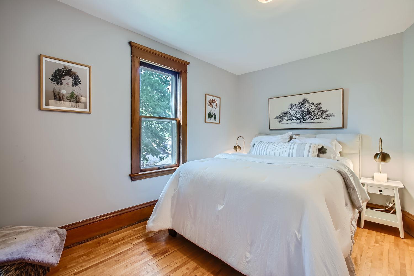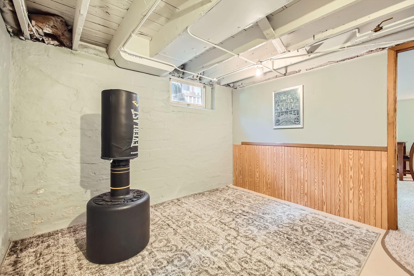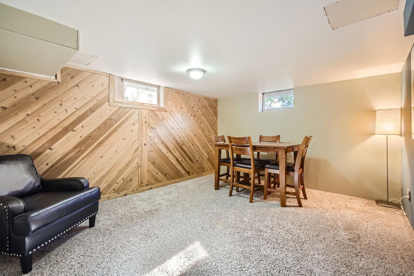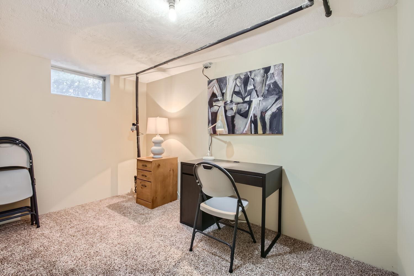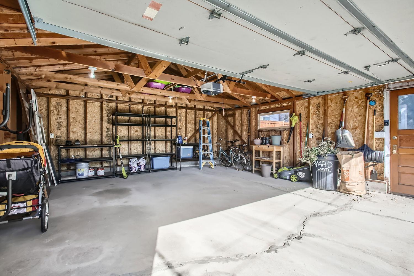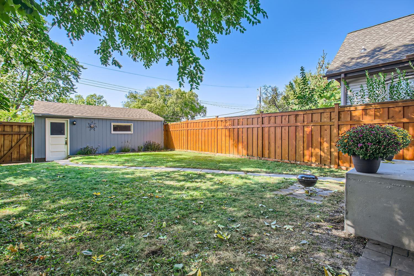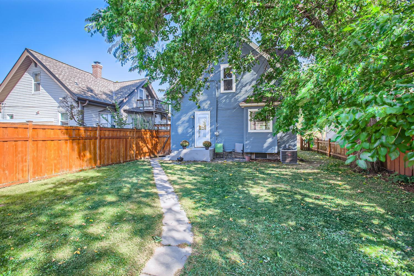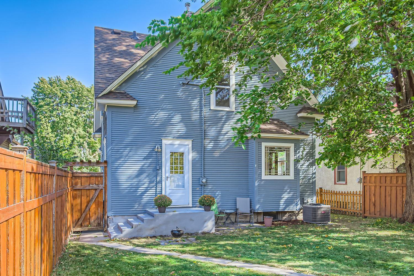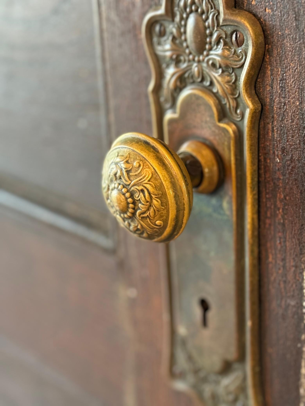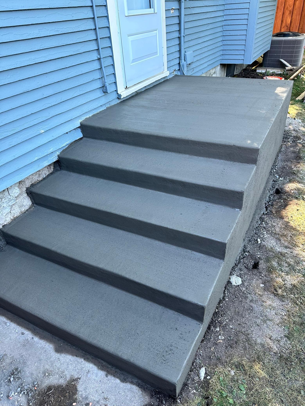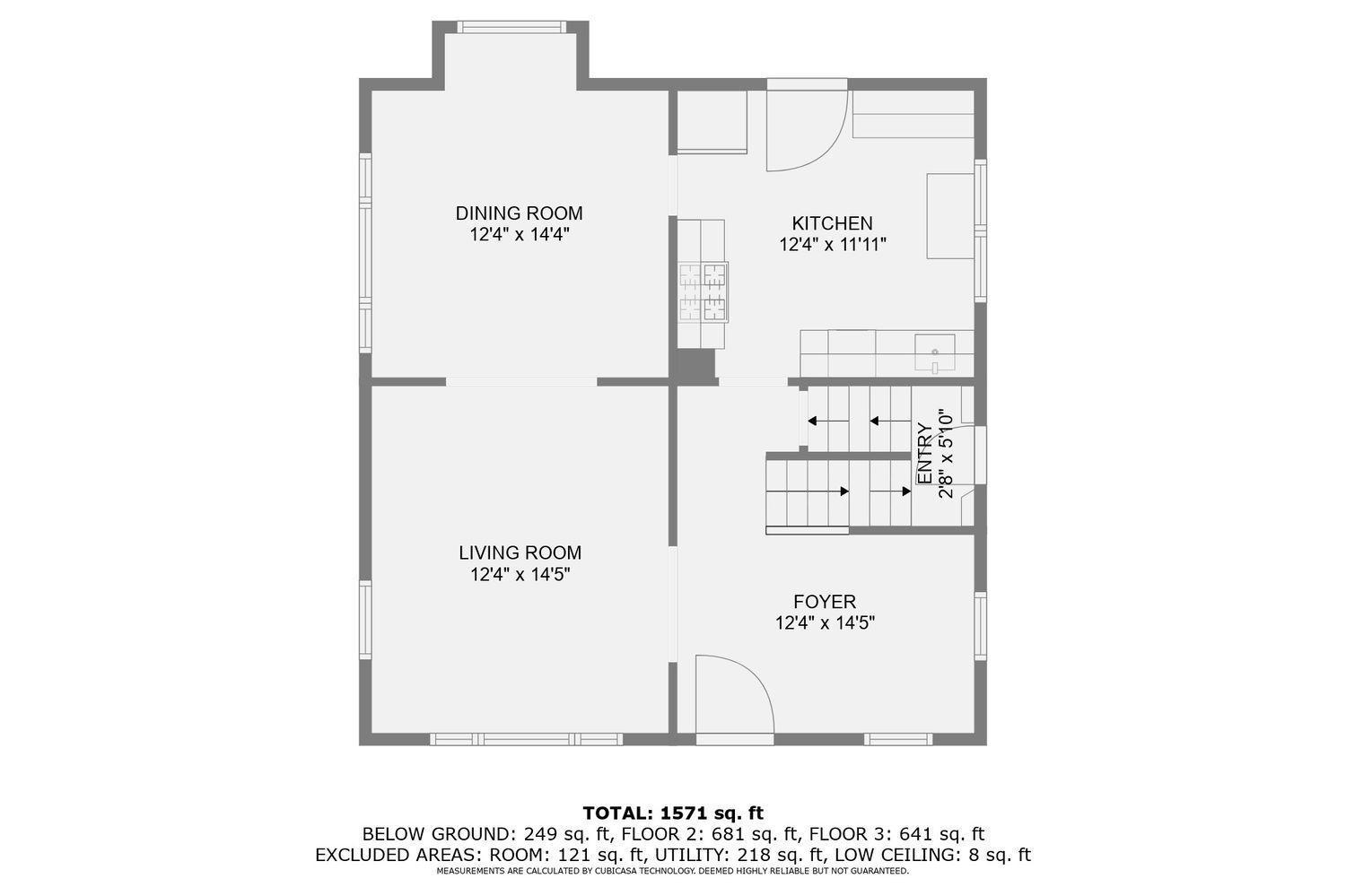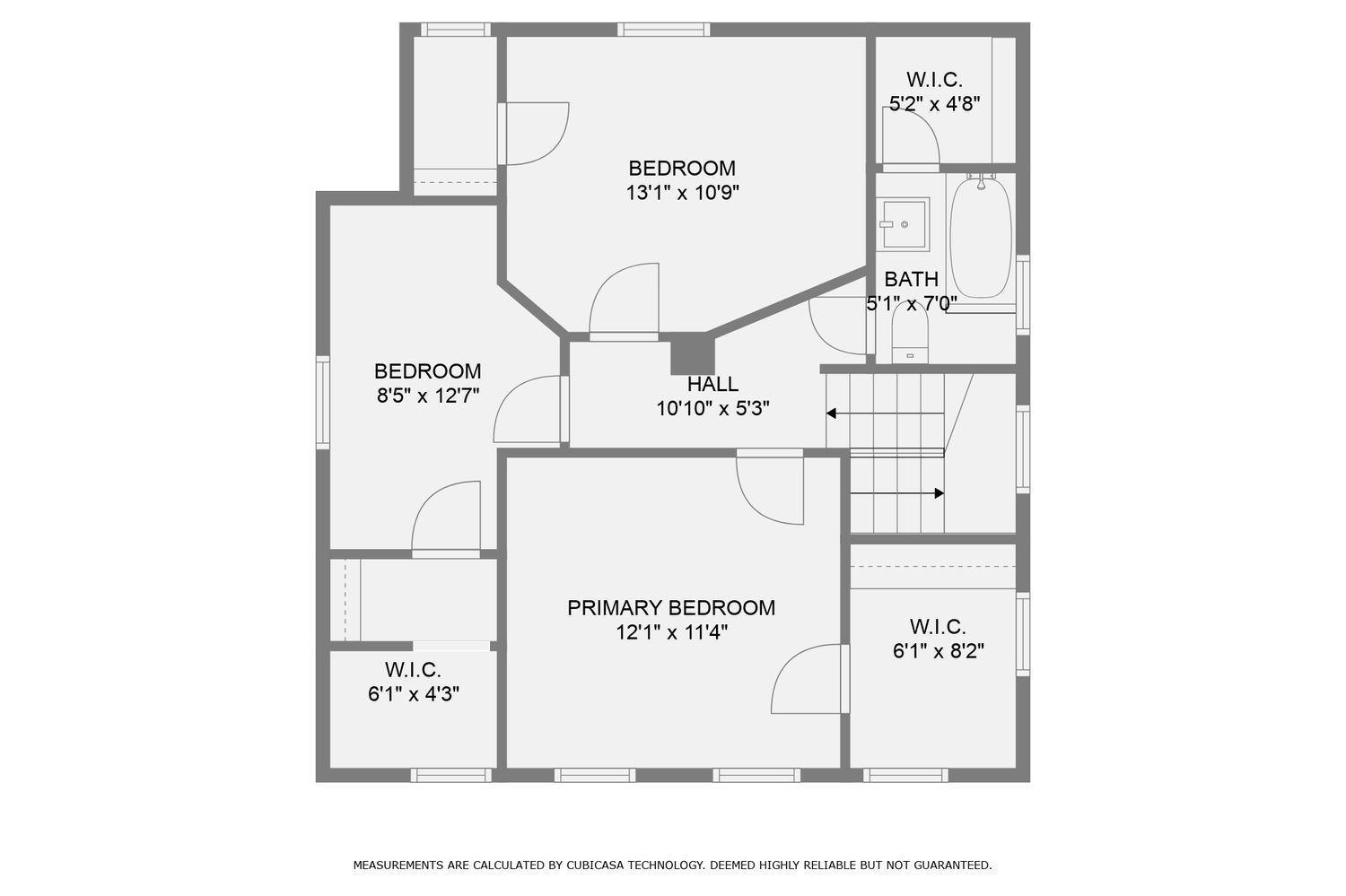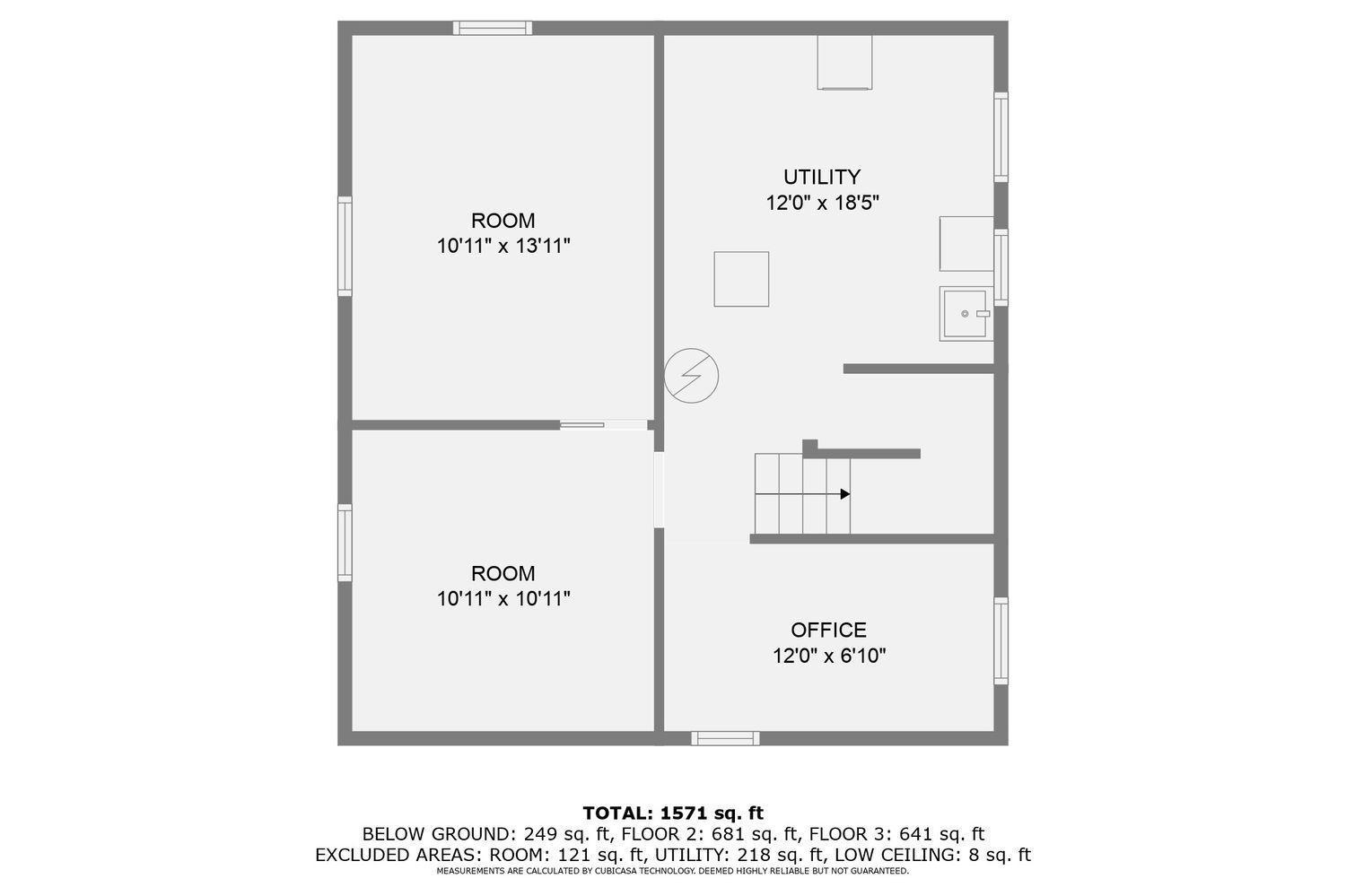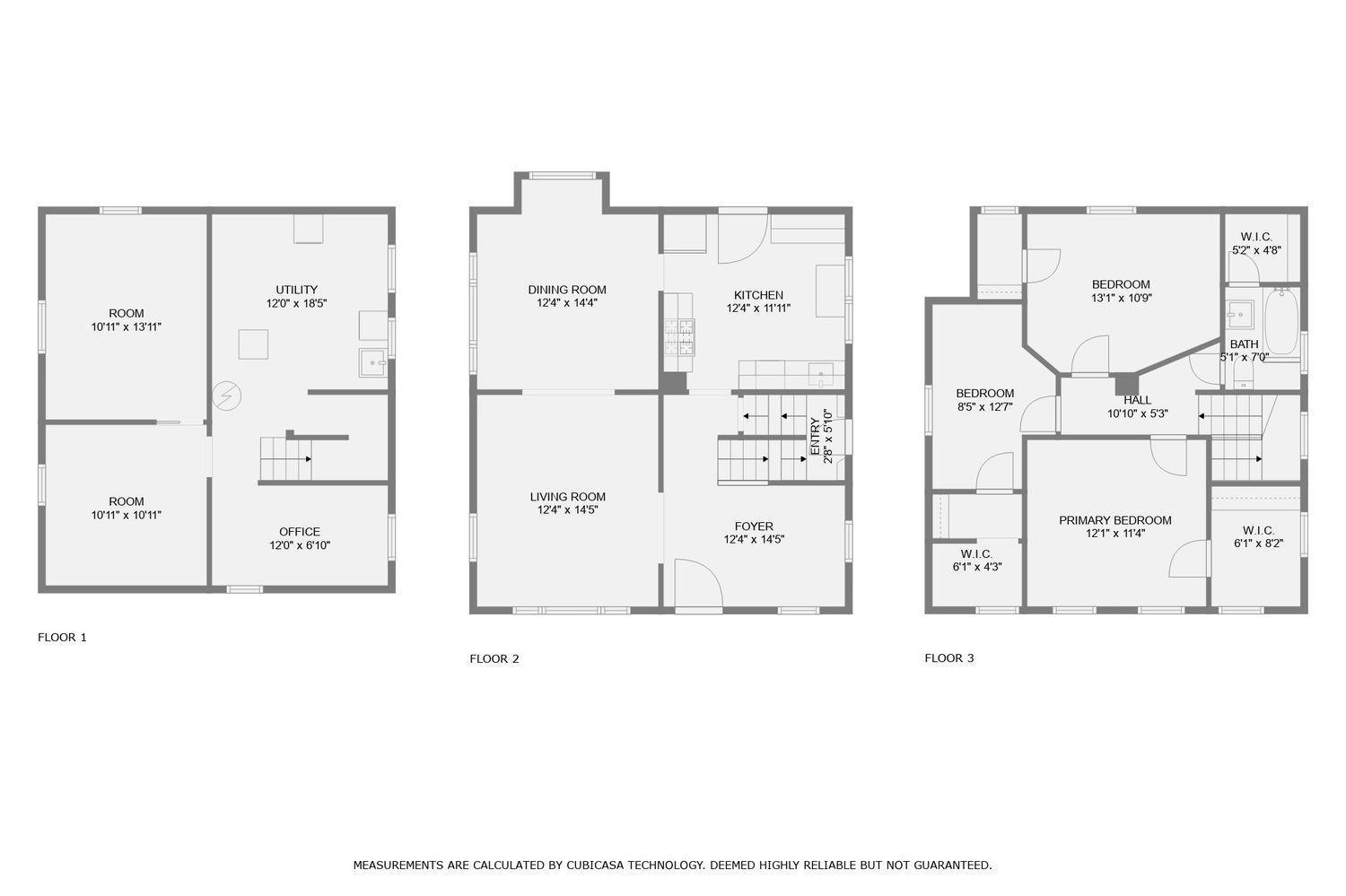3928 17TH AVENUE
3928 17th Avenue, Minneapolis, 55407, MN
-
Price: $375,000
-
Status type: For Sale
-
City: Minneapolis
-
Neighborhood: Bancroft
Bedrooms: 3
Property Size :1882
-
Listing Agent: NST25798,NST59564
-
Property type : Single Family Residence
-
Zip code: 55407
-
Street: 3928 17th Avenue
-
Street: 3928 17th Avenue
Bathrooms: 1
Year: 1906
Listing Brokerage: Lakes Area Realty
FEATURES
- Refrigerator
- Washer
- Dryer
- Dishwasher
- Cooktop
- Gas Water Heater
DETAILS
From the moment you enter, you'll be captivated by the spacious 3-season porch, original woodwork, elegant maple hardwood floors, and unique architectural details that make this home truly one-of-a-kind. The cozy living spaces feature classic diamond-shaped windows in the closets, adding a whimsical touch to the home’s historic character. The updated kitchen is perfect for backyard gatherings and has a dishwasher, offering both style and function, while the partially finished basement provides ample space for recreation. With a rec room, laundry room, and exercise room, you’ll have everything you need to live, work, and play at home. Enjoy the comfort of a forced air furnace and central air conditioning. The property also boasts a 2-car garage not far from Powderhorn Park, offering easy access to outdoor activities, community events, and local culture. Whether you're biking the 17th Avenue bike boulevard or relaxing on your front porch, this home offers the perfect balance of historic charm and contemporary living in one of Minneapolis' most beloved neighborhoods. Don’t miss your chance to own a truly unique piece of history!
INTERIOR
Bedrooms: 3
Fin ft² / Living Area: 1882 ft²
Below Ground Living: 268ft²
Bathrooms: 1
Above Ground Living: 1614ft²
-
Basement Details: Full, Partially Finished,
Appliances Included:
-
- Refrigerator
- Washer
- Dryer
- Dishwasher
- Cooktop
- Gas Water Heater
EXTERIOR
Air Conditioning: Central Air
Garage Spaces: 2
Construction Materials: N/A
Foundation Size: 728ft²
Unit Amenities:
-
Heating System:
-
- Forced Air
ROOMS
| Main | Size | ft² |
|---|---|---|
| Living Room | 15x13 | 225 ft² |
| Dining Room | 13x12 | 169 ft² |
| Kitchen | 12x12 | 144 ft² |
| Foyer | 12x8 | 144 ft² |
| Porch | 23x7 | 529 ft² |
| Lower | Size | ft² |
|---|---|---|
| Family Room | 15x12 | 225 ft² |
| Exercise Room | 11x8 | 121 ft² |
| Office | n/a | 0 ft² |
| Laundry | n/a | 0 ft² |
| Upper | Size | ft² |
|---|---|---|
| Bedroom 1 | 12x12 | 144 ft² |
| Bedroom 2 | 12x11 | 144 ft² |
| Bedroom 3 | 12x8 | 144 ft² |
| Bathroom | n/a | 0 ft² |
LOT
Acres: N/A
Lot Size Dim.: 121x40
Longitude: 44.9314
Latitude: -93.2503
Zoning: Residential-Single Family
FINANCIAL & TAXES
Tax year: 2024
Tax annual amount: $5,140
MISCELLANEOUS
Fuel System: N/A
Sewer System: City Sewer - In Street
Water System: City Water/Connected,City Water - In Street
ADITIONAL INFORMATION
MLS#: NST7656644
Listing Brokerage: Lakes Area Realty

ID: 3451123
Published: October 04, 2024
Last Update: October 04, 2024
Views: 66


