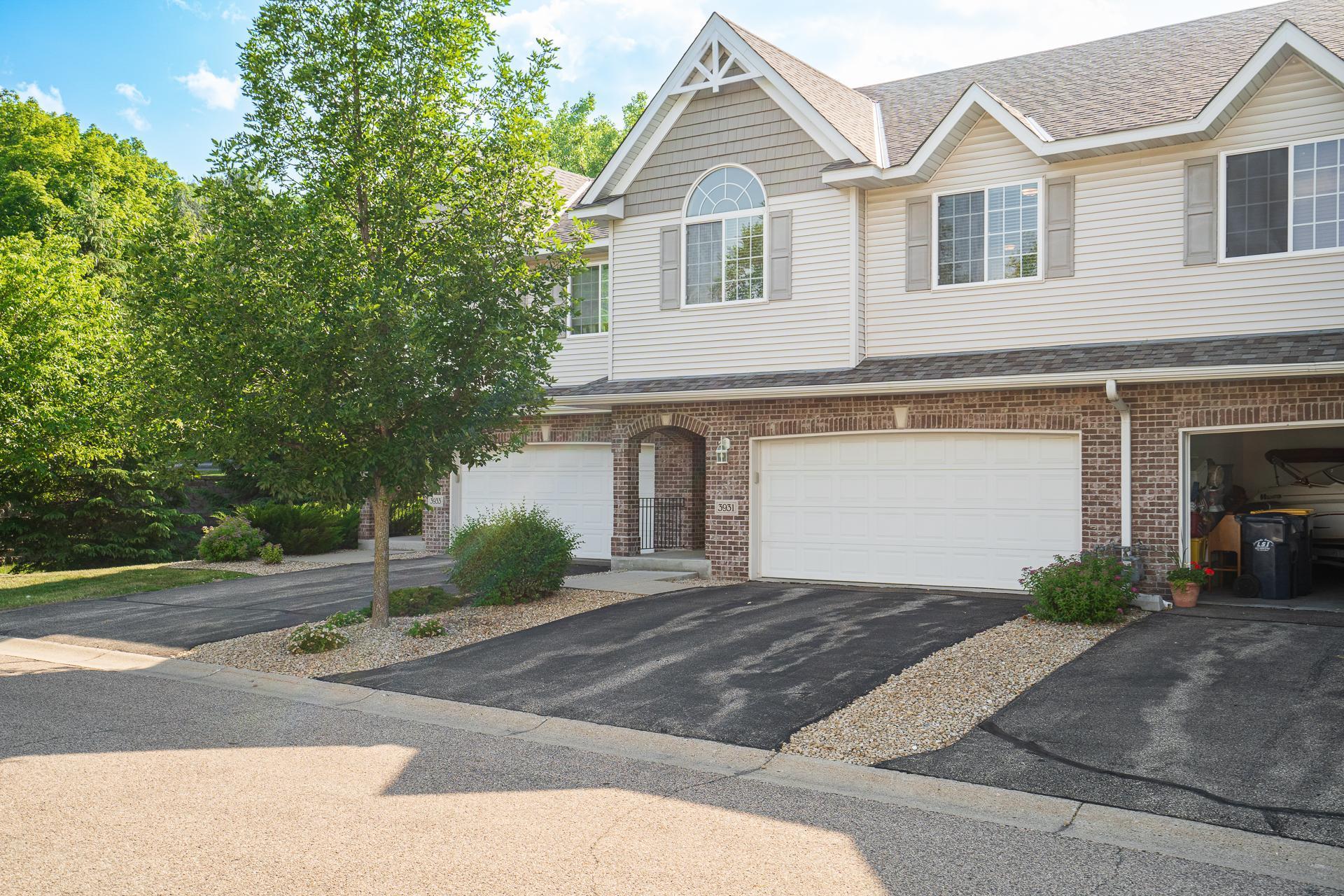3931 RASPBERRY RIDGE ROAD
3931 Raspberry Ridge Road, Prior Lake, 55372, MN
-
Price: $315,000
-
Status type: For Sale
-
City: Prior Lake
-
Neighborhood: Jeffers South
Bedrooms: 2
Property Size :1643
-
Listing Agent: NST16024,NST76992
-
Property type : Townhouse Side x Side
-
Zip code: 55372
-
Street: 3931 Raspberry Ridge Road
-
Street: 3931 Raspberry Ridge Road
Bathrooms: 3
Year: 2003
Listing Brokerage: RE/MAX Advantage Plus
FEATURES
- Range
- Refrigerator
- Washer
- Dryer
- Microwave
- Exhaust Fan
- Dishwasher
- Water Softener Owned
- Disposal
DETAILS
Come see this amazing townhouse with a great location only blocks from the elementary school, golf course and lake. This unit boasts with tons of natural light and offers a private owner's suite with a full bathroom. The large owner’s suite features a vaulted ceiling, a private bath and walk-in closet. The 2nd bedroom is large and spacious with a second bathroom upstairs. The main level offers high ceilings, an open kitchen and a cozy gas fireplace for entertaining guests. The lower level has a large family room, 1/2 bath and plenty of storage. This unit offers tons of windows to let in lots of natural light, an abundance of cabinets and a large center island. Enjoy the private deck off of the dining room that looks out to a large green space!
INTERIOR
Bedrooms: 2
Fin ft² / Living Area: 1643 ft²
Below Ground Living: 485ft²
Bathrooms: 3
Above Ground Living: 1158ft²
-
Basement Details: Daylight/Lookout Windows, Storage Space, Finished,
Appliances Included:
-
- Range
- Refrigerator
- Washer
- Dryer
- Microwave
- Exhaust Fan
- Dishwasher
- Water Softener Owned
- Disposal
EXTERIOR
Air Conditioning: Central Air
Garage Spaces: 2
Construction Materials: N/A
Foundation Size: 1023ft²
Unit Amenities:
-
- Patio
- Deck
- Walk-In Closet
- Vaulted Ceiling(s)
- Washer/Dryer Hookup
- Kitchen Center Island
- Master Bedroom Walk-In Closet
Heating System:
-
- Forced Air
- Fireplace(s)
ROOMS
| Main | Size | ft² |
|---|---|---|
| Living Room | 16x12 | 256 ft² |
| Dining Room | 12x11 | 144 ft² |
| Kitchen | 16x11 | 256 ft² |
| Foyer | 23x5 | 529 ft² |
| Informal Dining Room | 11x10 | 121 ft² |
| Deck | 12x10 | 144 ft² |
| Upper | Size | ft² |
|---|---|---|
| Bedroom 1 | 16x11 | 256 ft² |
| Bedroom 2 | 14x11 | 196 ft² |
LOT
Acres: N/A
Lot Size Dim.: 56x25
Longitude: 44.7306
Latitude: -93.4409
Zoning: Residential-Single Family
FINANCIAL & TAXES
Tax year: 2021
Tax annual amount: $2,544
MISCELLANEOUS
Fuel System: N/A
Sewer System: City Sewer/Connected
Water System: City Water/Connected
ADITIONAL INFORMATION
MLS#: NST6226406
Listing Brokerage: RE/MAX Advantage Plus

ID: 917584
Published: June 28, 2022
Last Update: June 28, 2022
Views: 94






