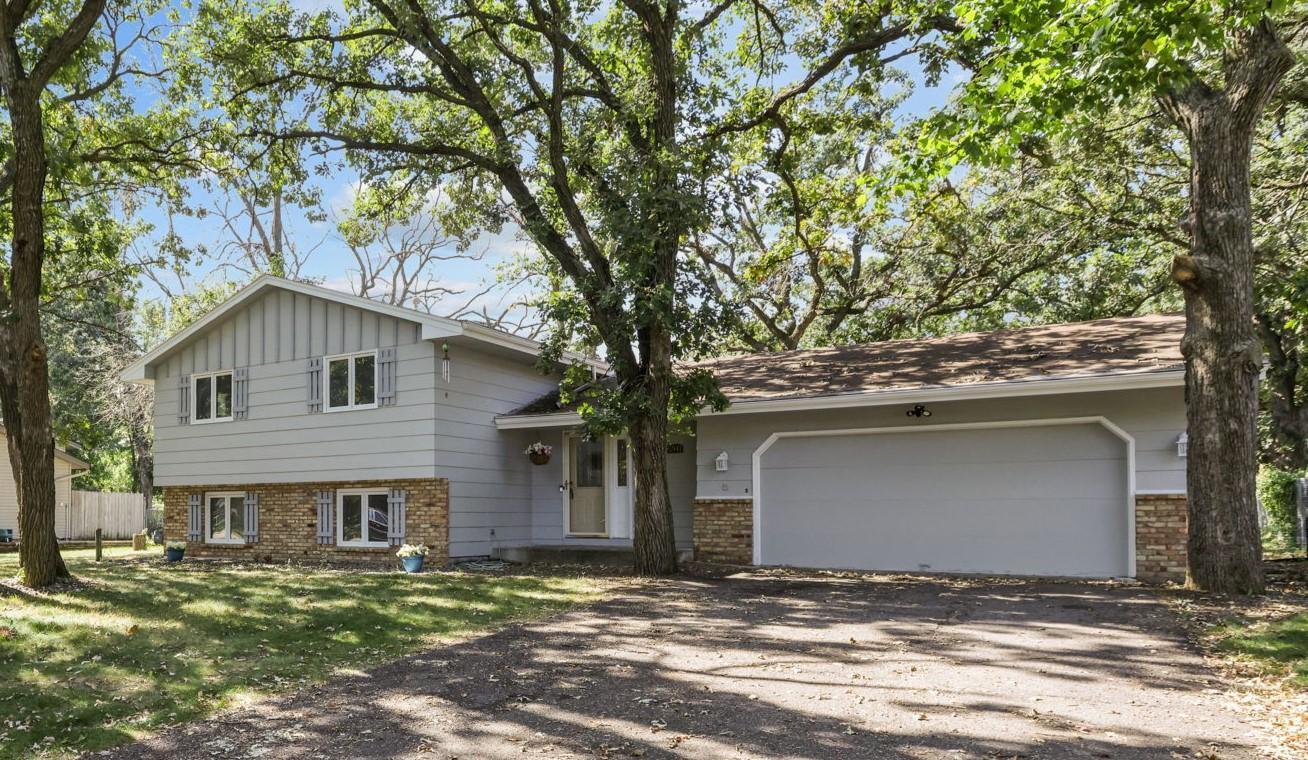3941 9TH LANE
3941 9th Lane, Anoka, 55303, MN
-
Price: $365,000
-
Status type: For Sale
-
City: Anoka
-
Neighborhood: Faddlers 4th Add
Bedrooms: 5
Property Size :2324
-
Listing Agent: NST18870,NST114815
-
Property type : Single Family Residence
-
Zip code: 55303
-
Street: 3941 9th Lane
-
Street: 3941 9th Lane
Bathrooms: 2
Year: 1973
Listing Brokerage: Realty Group, Inc.
FEATURES
- Range
- Refrigerator
- Washer
- Dryer
- Microwave
- Dishwasher
- Water Softener Owned
- Gas Water Heater
DETAILS
This beautifully maintained home offers over 2,300 square feet of living space in a quiet, highly desirable neighborhood. The open floor plan includes a three-season porch and a walkout basement. Recent updates include a newer furnace, air conditioning unit, water heater, and water softener. Step outside to the private concrete patio, which overlooks a spacious, secluded, and well-landscaped backyard—ideal for entertaining. This solid and well-cared-for home is a must-see, and it won’t disappoint!
INTERIOR
Bedrooms: 5
Fin ft² / Living Area: 2324 ft²
Below Ground Living: 1100ft²
Bathrooms: 2
Above Ground Living: 1224ft²
-
Basement Details: Finished,
Appliances Included:
-
- Range
- Refrigerator
- Washer
- Dryer
- Microwave
- Dishwasher
- Water Softener Owned
- Gas Water Heater
EXTERIOR
Air Conditioning: Central Air
Garage Spaces: 2
Construction Materials: N/A
Foundation Size: 1224ft²
Unit Amenities:
-
Heating System:
-
- Forced Air
ROOMS
| Main | Size | ft² |
|---|---|---|
| Bedroom 1 | 12x12 | 144 ft² |
| Upper | Size | ft² |
|---|---|---|
| Bedroom 2 | 13x11 | 169 ft² |
| Bedroom 3 | 10x10 | 100 ft² |
| Living Room | 22x13 | 484 ft² |
| Dining Room | 10x10 | 100 ft² |
| Kitchen | 10x10 | 100 ft² |
| Three Season Porch | 12x10 | 144 ft² |
| Lower | Size | ft² |
|---|---|---|
| Bedroom 4 | 12x11 | 144 ft² |
| Bedroom 5 | 12x11 | 144 ft² |
| Family Room | 26x11 | 676 ft² |
| Bonus Room | 12x9 | 144 ft² |
| Laundry | 11x9 | 121 ft² |
LOT
Acres: N/A
Lot Size Dim.: 100x154x100x154
Longitude: 45.2245
Latitude: -93.3716
Zoning: Residential-Single Family
FINANCIAL & TAXES
Tax year: 2024
Tax annual amount: $3,055
MISCELLANEOUS
Fuel System: N/A
Sewer System: City Sewer/Connected
Water System: City Water/Connected
ADITIONAL INFORMATION
MLS#: NST7649784
Listing Brokerage: Realty Group, Inc.

ID: 3418805
Published: September 19, 2024
Last Update: September 19, 2024
Views: 1






