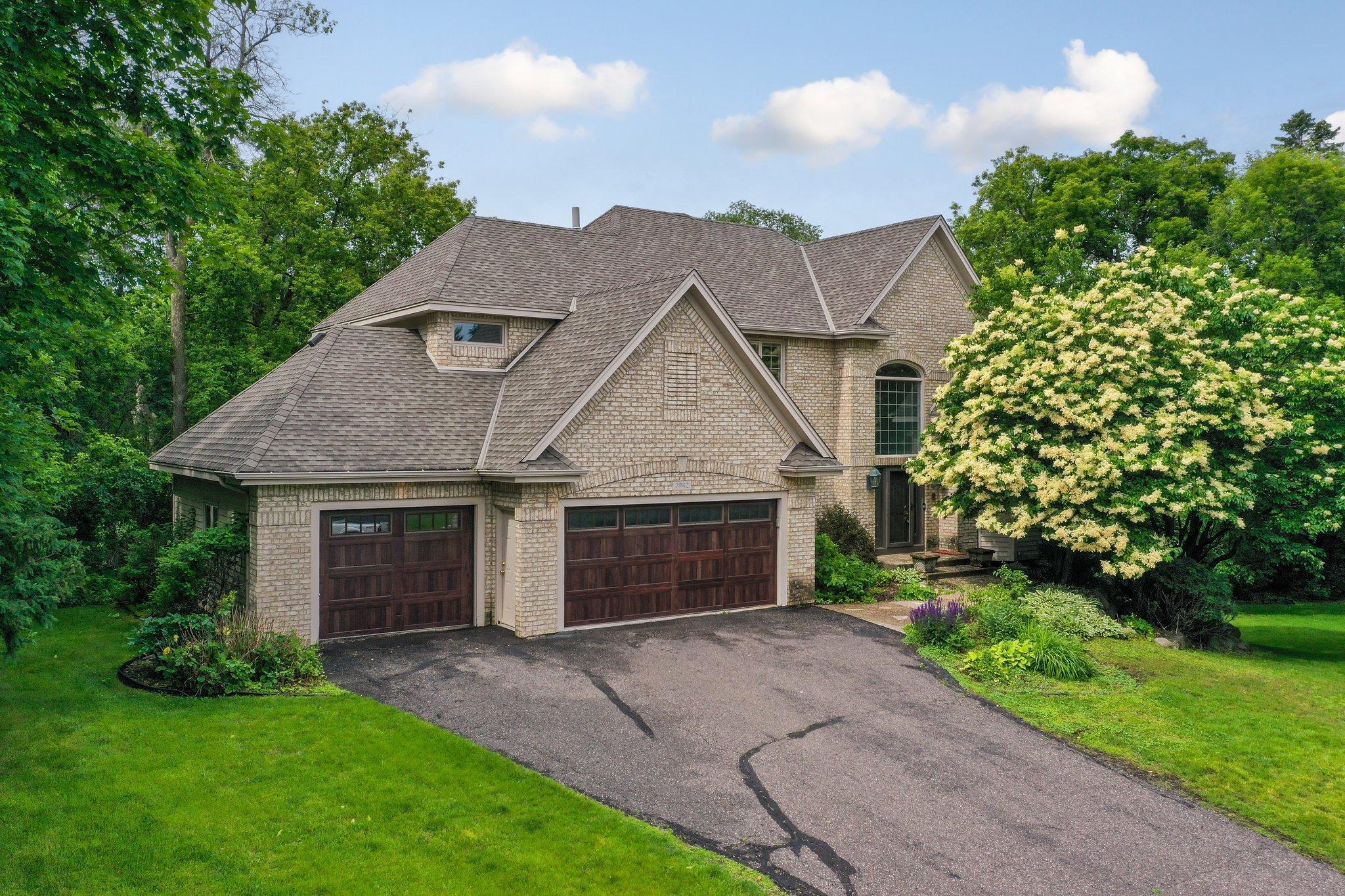3942 HAVEN ROAD
3942 Haven Road, Minnetonka, 55345, MN
-
Price: $989,000
-
Status type: For Sale
-
City: Minnetonka
-
Neighborhood: Nicklow Add
Bedrooms: 5
Property Size :4705
-
Listing Agent: NST16638,NST67229
-
Property type : Single Family Residence
-
Zip code: 55345
-
Street: 3942 Haven Road
-
Street: 3942 Haven Road
Bathrooms: 4
Year: 1990
Listing Brokerage: Coldwell Banker Burnet
FEATURES
- Refrigerator
- Washer
- Dryer
- Microwave
- Exhaust Fan
- Dishwasher
- Water Softener Owned
- Disposal
- Cooktop
- Wall Oven
- Humidifier
- Gas Water Heater
DETAILS
This home is available only because of relocation. Located in a pristine and private Minnetonka cul de sac, this amazing two story, walk out home has been meticulously maintained, with new carpet and ready for the next lucky owner. Custom designed with an open floor plan, tons of storage, the absolutely magnificent sun room overlooking the private backyard space is a showstopper! Soaring two story foyer with three bedrooms upstairs in addition to the gorgeous primary suite. Breathtaking views abound the sun-drenched spaces and the spacious and comfortable walk out lower level is perfect for family gatherings, sports game viewings, a craft area, exercise room, you name it, walk out to the parklike yard, this is a home that has it all. Highway access, and 15 minutes to the City Lakes, airport and Lake Minnetonka. If you're looking for treasured perfection, this is it!
INTERIOR
Bedrooms: 5
Fin ft² / Living Area: 4705 ft²
Below Ground Living: 1556ft²
Bathrooms: 4
Above Ground Living: 3149ft²
-
Basement Details: Daylight/Lookout Windows, Egress Window(s), Finished, Full, Storage Space, Sump Pump, Walkout,
Appliances Included:
-
- Refrigerator
- Washer
- Dryer
- Microwave
- Exhaust Fan
- Dishwasher
- Water Softener Owned
- Disposal
- Cooktop
- Wall Oven
- Humidifier
- Gas Water Heater
EXTERIOR
Air Conditioning: Central Air
Garage Spaces: 3
Construction Materials: N/A
Foundation Size: 1709ft²
Unit Amenities:
-
- Patio
- Kitchen Window
- Deck
- Porch
- Natural Woodwork
- Hardwood Floors
- Sun Room
- Walk-In Closet
- Vaulted Ceiling(s)
- Washer/Dryer Hookup
- Security System
- In-Ground Sprinkler
- Exercise Room
- Tile Floors
Heating System:
-
- Forced Air
ROOMS
| Main | Size | ft² |
|---|---|---|
| Living Room | 18x13 | 324 ft² |
| Dining Room | 15x11 | 225 ft² |
| Family Room | 20x20 | 400 ft² |
| Kitchen | 26x14 | 676 ft² |
| Sun Room | 15x13 | 225 ft² |
| Laundry | 10x9 | 100 ft² |
| Deck | n/a | 0 ft² |
| Upper | Size | ft² |
|---|---|---|
| Bedroom 1 | 22x15 | 484 ft² |
| Bedroom 2 | 13x13 | 169 ft² |
| Bedroom 3 | 12x13 | 144 ft² |
| Bedroom 4 | 14x11 | 196 ft² |
| Lower | Size | ft² |
|---|---|---|
| Amusement Room | 34x19 | 1156 ft² |
| Office | 18x12 | 324 ft² |
| Bedroom 5 | 12x11 | 144 ft² |
| Exercise Room | 19x9 | 361 ft² |
LOT
Acres: N/A
Lot Size Dim.: Irregular
Longitude: 44.9322
Latitude: -93.4588
Zoning: Residential-Single Family
FINANCIAL & TAXES
Tax year: 2023
Tax annual amount: $10,088
MISCELLANEOUS
Fuel System: N/A
Sewer System: City Sewer/Connected
Water System: City Water/Connected
ADITIONAL INFORMATION
MLS#: NST7643476
Listing Brokerage: Coldwell Banker Burnet

ID: 3358052
Published: September 03, 2024
Last Update: September 03, 2024
Views: 38






