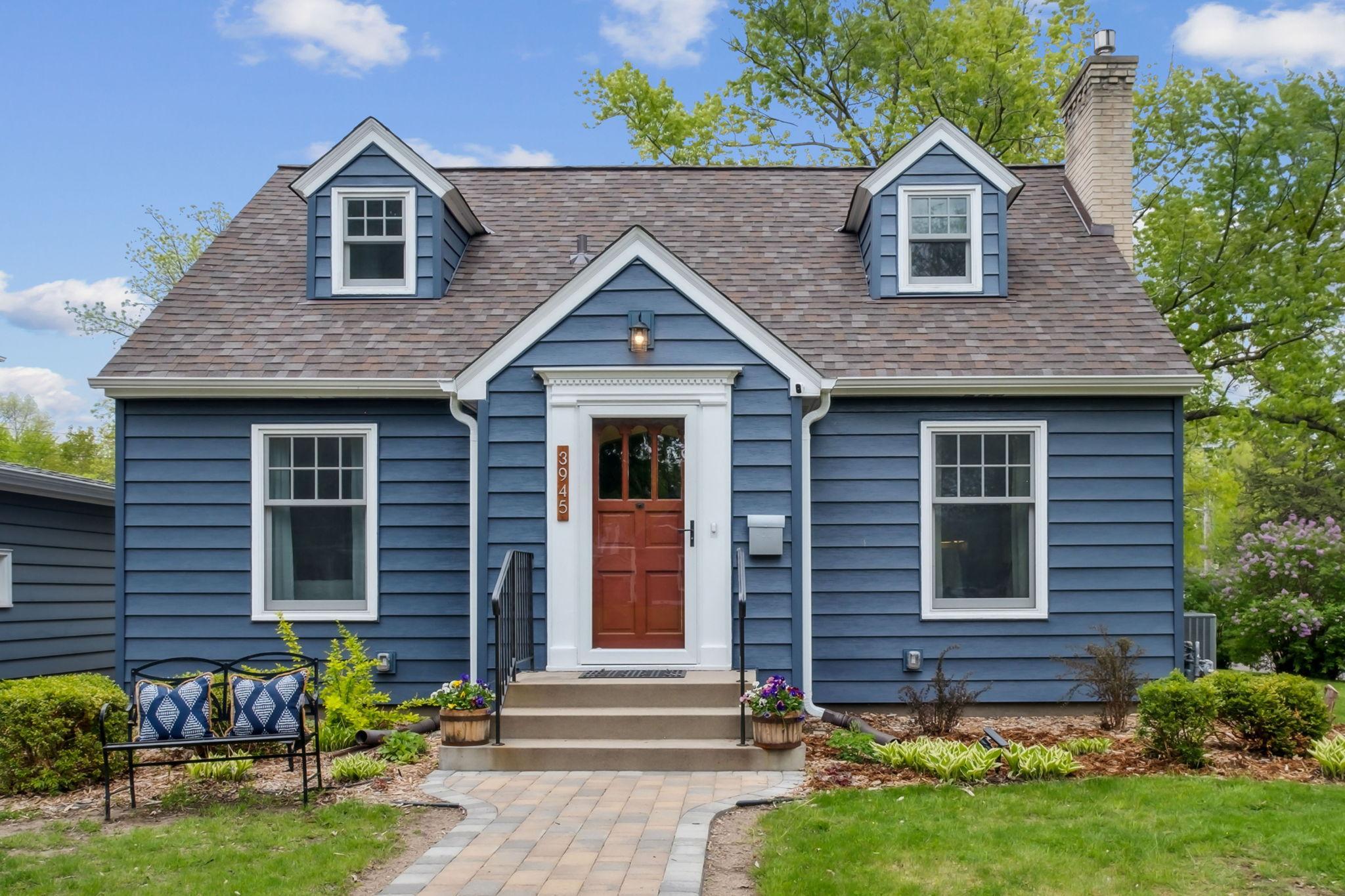3945 OTTAWA AVENUE
3945 Ottawa Avenue, Saint Louis Park, 55416, MN
-
Price: $499,900
-
Status type: For Sale
-
City: Saint Louis Park
-
Neighborhood: Minikahda Vista St Louis Park
Bedrooms: 3
Property Size :1648
-
Listing Agent: NST16633,NST100556
-
Property type : Single Family Residence
-
Zip code: 55416
-
Street: 3945 Ottawa Avenue
-
Street: 3945 Ottawa Avenue
Bathrooms: 2
Year: 1940
Listing Brokerage: Coldwell Banker Burnet
FEATURES
- Range
- Refrigerator
- Dryer
- Exhaust Fan
- Dishwasher
- Water Softener Owned
- Stainless Steel Appliances
DETAILS
Fantastic Cape Cod gem in sought-after Minikahda Vista neighborhood! You’ll love the Excelsior & Grand vibe and all it has to offer - with nearby grocery, shopping and restaurants along with multiple parks! Enjoy the open kitchen with stainless steel appliances, informal dining room and living room with beautiful gas fireplace. Hardwood floors throughout the main level, which also features two bedrooms (one currently used as an office) and full bath. Spacious and sunny primary in the upper level with vaulted beamed ceilings, convenient ¾ bath and walk-in closet! Lower level has cozy family/entertainment room and boasts a large workshop for all your woodworking needs. Large paver patio space perfect for games, grilling and entertaining leading out to rare oversized 2 car garage! Peace of mind with new roof/gutters, siding and AC in ’22, new sewer line in ’14 and so much more! We don’t expect this one to last long!
INTERIOR
Bedrooms: 3
Fin ft² / Living Area: 1648 ft²
Below Ground Living: 333ft²
Bathrooms: 2
Above Ground Living: 1315ft²
-
Basement Details: Daylight/Lookout Windows, Finished, Full,
Appliances Included:
-
- Range
- Refrigerator
- Dryer
- Exhaust Fan
- Dishwasher
- Water Softener Owned
- Stainless Steel Appliances
EXTERIOR
Air Conditioning: Central Air
Garage Spaces: 2
Construction Materials: N/A
Foundation Size: 944ft²
Unit Amenities:
-
- Patio
- Kitchen Window
- Hardwood Floors
- Tile Floors
Heating System:
-
- Forced Air
ROOMS
| Main | Size | ft² |
|---|---|---|
| Living Room | 18x14 | 324 ft² |
| Kitchen | 10x10 | 100 ft² |
| Dining Room | 10x9 | 100 ft² |
| Bedroom 1 | 12x11 | 144 ft² |
| Bedroom 2 | 11x10 | 121 ft² |
| Upper | Size | ft² |
|---|---|---|
| Bedroom 3 | 31x15 | 961 ft² |
| Lower | Size | ft² |
|---|---|---|
| Family Room | 14x11 | 196 ft² |
| Laundry | 11x9 | 121 ft² |
| Laundry | 10x9 | 100 ft² |
LOT
Acres: N/A
Lot Size Dim.: 50x143.46
Longitude: 44.9308
Latitude: -93.3402
Zoning: Residential-Single Family
FINANCIAL & TAXES
Tax year: 2024
Tax annual amount: $6,019
MISCELLANEOUS
Fuel System: N/A
Sewer System: City Sewer/Connected
Water System: City Water/Connected
ADITIONAL INFORMATION
MLS#: NST7579771
Listing Brokerage: Coldwell Banker Burnet

ID: 2939271
Published: May 14, 2024
Last Update: May 14, 2024
Views: 113







































