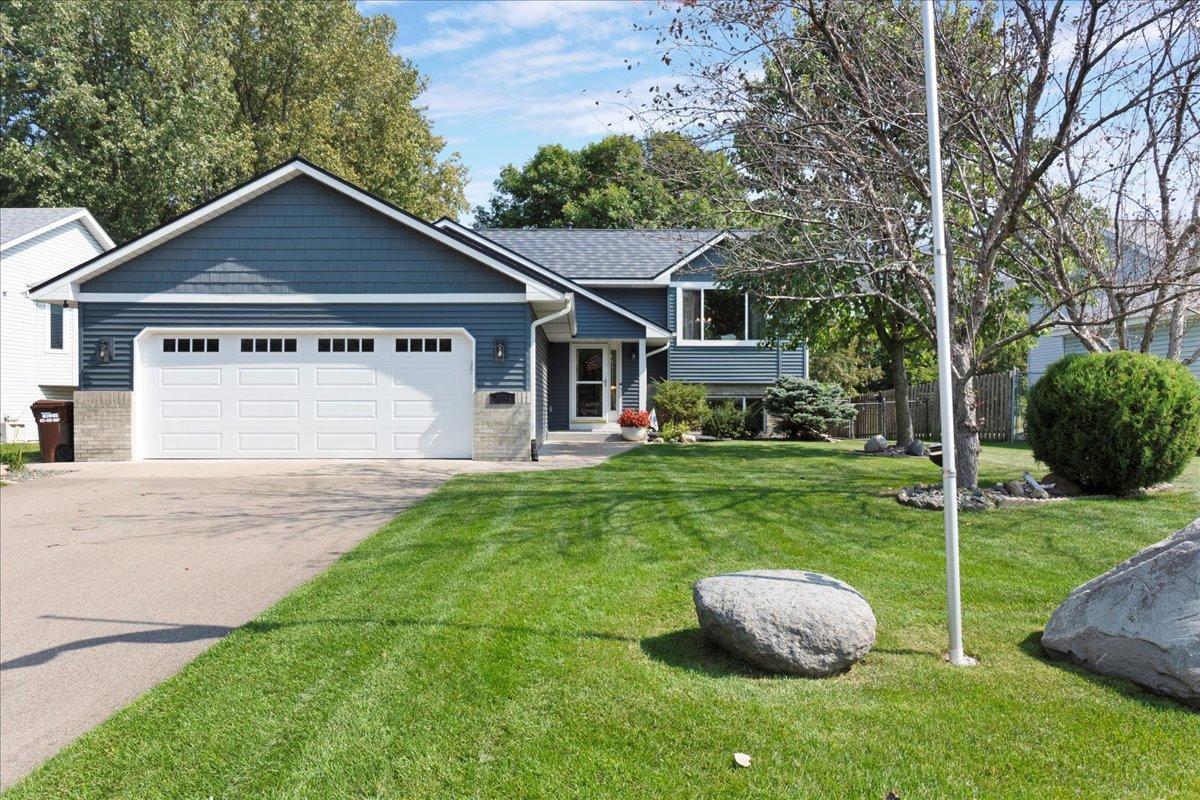3953 HADLEY AVENUE
3953 Hadley Avenue, Saint Paul (Oakdale), 55128, MN
-
Price: $425,000
-
Status type: For Sale
-
City: Saint Paul (Oakdale)
-
Neighborhood: Sun & Shadows Add
Bedrooms: 4
Property Size :2261
-
Listing Agent: NST16622,NST114122
-
Property type : Single Family Residence
-
Zip code: 55128
-
Street: 3953 Hadley Avenue
-
Street: 3953 Hadley Avenue
Bathrooms: 2
Year: 1996
Listing Brokerage: TheMLSonline.com, Inc.
FEATURES
- Refrigerator
- Washer
- Dryer
- Microwave
- Dishwasher
- Water Softener Owned
- Freezer
- Wall Oven
- Central Vacuum
- Water Filtration System
- Electric Water Heater
- Stainless Steel Appliances
DETAILS
Welcome to your dream home! This impeccably maintained 4-bedroom home features a spacious mudroom, elegant engineered hardwood floors, and modern stainless steel appliances. The primary bedroom boasts a generous walk-in closet, while the lower level includes a stylish bar. Recent upgrades include a new roof, siding, driveway, deck, water heater, water softener, and filtration system, ensuring that the home is move-in ready. Step outside to your private backyard oasis—a tranquil retreat perfect for relaxation or entertaining. The lush, meticulously landscaped space offers plenty of room for outdoor activities and is a perfect canvas for your landscaping ideas. Don’t miss the chance to make this exceptional property your own. Schedule a showing today and discover the charm and comfort this home has to offer!
INTERIOR
Bedrooms: 4
Fin ft² / Living Area: 2261 ft²
Below Ground Living: 1000ft²
Bathrooms: 2
Above Ground Living: 1261ft²
-
Basement Details: Daylight/Lookout Windows, Egress Window(s), Finished, Storage Space, Sump Pump,
Appliances Included:
-
- Refrigerator
- Washer
- Dryer
- Microwave
- Dishwasher
- Water Softener Owned
- Freezer
- Wall Oven
- Central Vacuum
- Water Filtration System
- Electric Water Heater
- Stainless Steel Appliances
EXTERIOR
Air Conditioning: Central Air
Garage Spaces: 2
Construction Materials: N/A
Foundation Size: 1169ft²
Unit Amenities:
-
- Patio
- Kitchen Window
- Deck
- In-Ground Sprinkler
Heating System:
-
- Forced Air
ROOMS
| Main | Size | ft² |
|---|---|---|
| Living Room | 16x15 | 256 ft² |
| Dining Room | 12x11 | 144 ft² |
| Kitchen | 11x11 | 121 ft² |
| Bedroom 1 | 16x11 | 256 ft² |
| Bedroom 2 | 12x11 | 144 ft² |
| Mud Room | 22x8 | 484 ft² |
| Deck | 23x12 | 529 ft² |
| Lower | Size | ft² |
|---|---|---|
| Bedroom 3 | 12x11 | 144 ft² |
| Bedroom 4 | 17x12 | 289 ft² |
LOT
Acres: N/A
Lot Size Dim.: 210x70
Longitude: 45.0058
Latitude: -92.9606
Zoning: Residential-Single Family
FINANCIAL & TAXES
Tax year: 2024
Tax annual amount: $4,249
MISCELLANEOUS
Fuel System: N/A
Sewer System: City Sewer/Connected
Water System: City Water/Connected
ADITIONAL INFORMATION
MLS#: NST7648467
Listing Brokerage: TheMLSonline.com, Inc.

ID: 3398623
Published: September 13, 2024
Last Update: September 13, 2024
Views: 10






