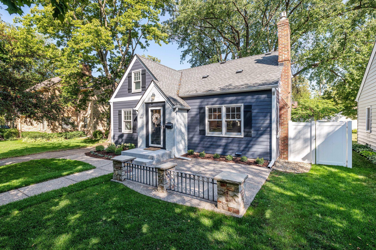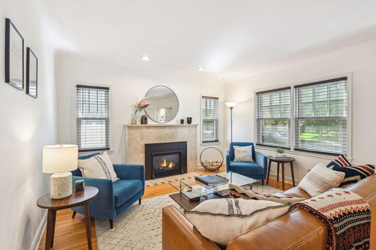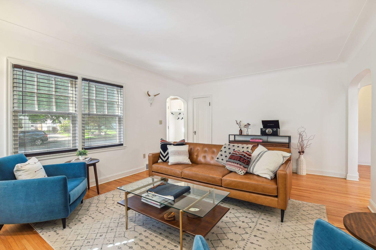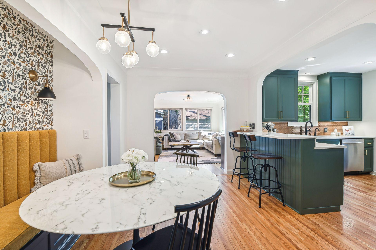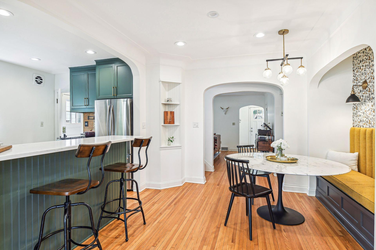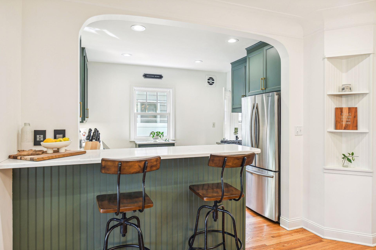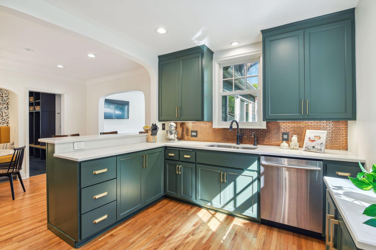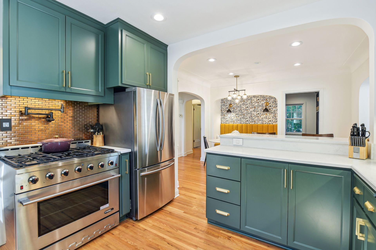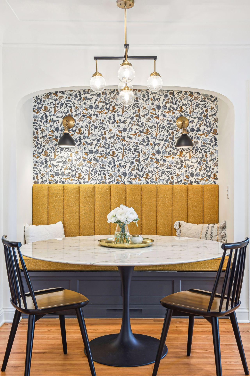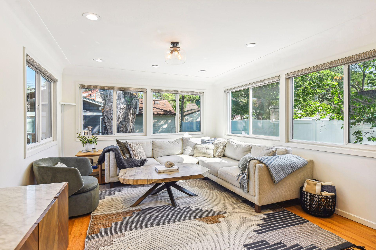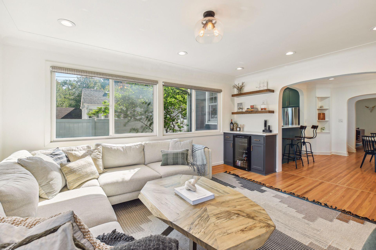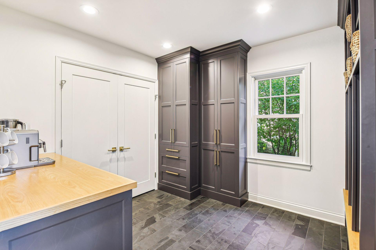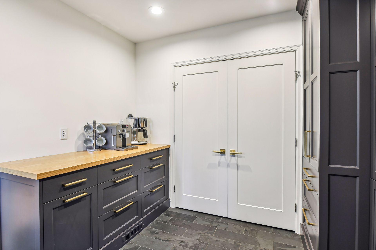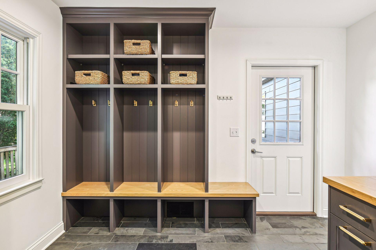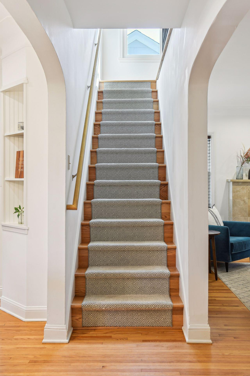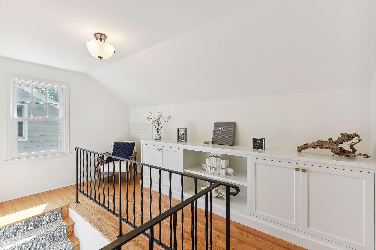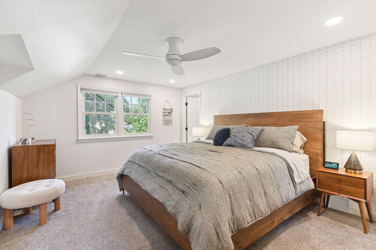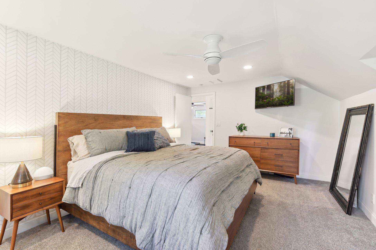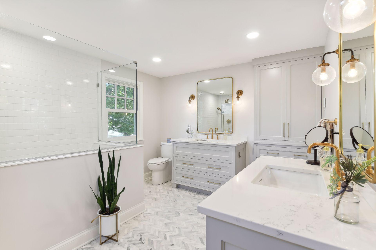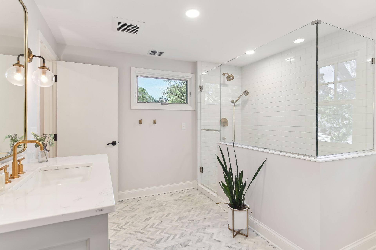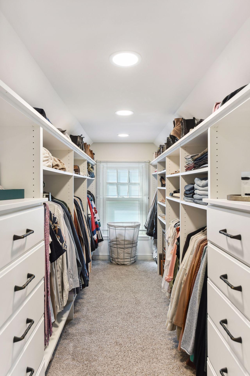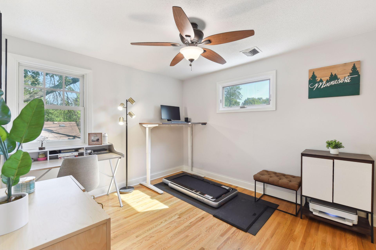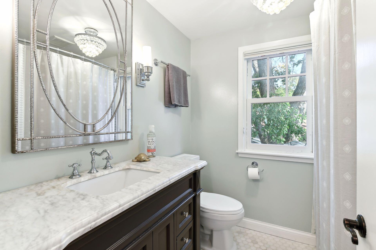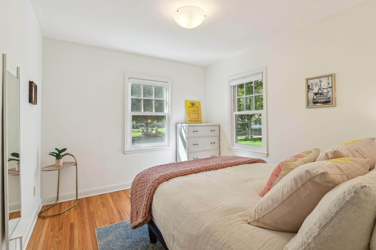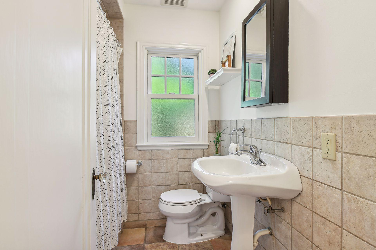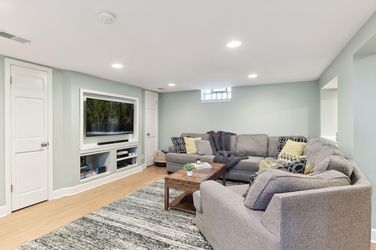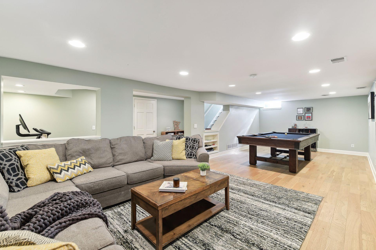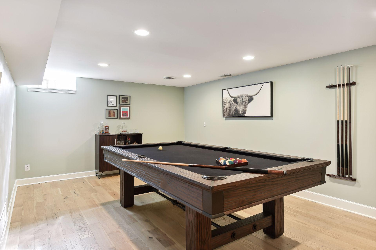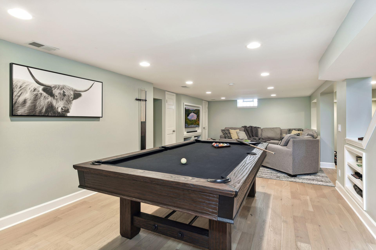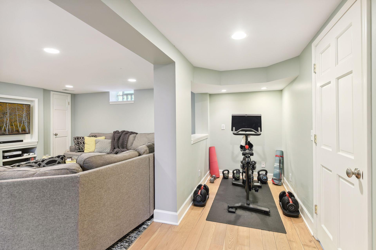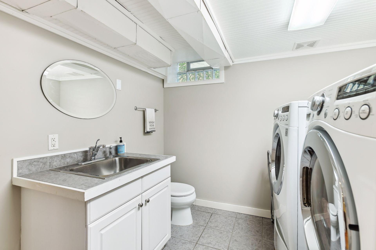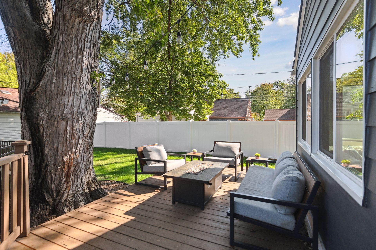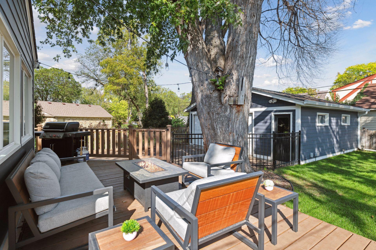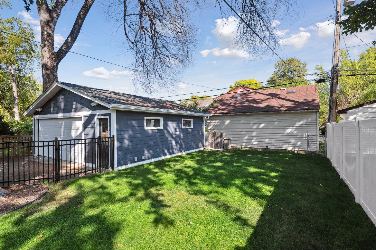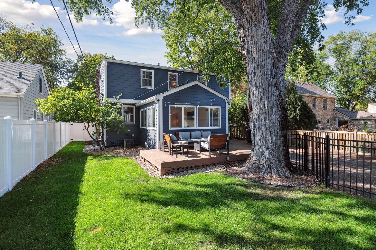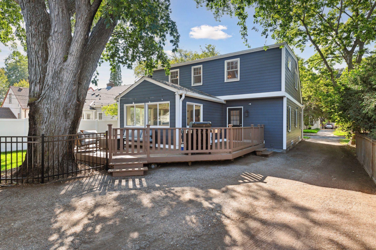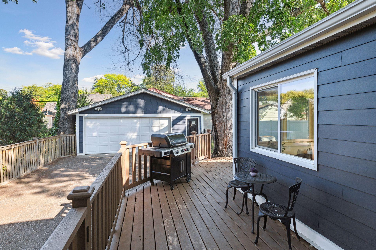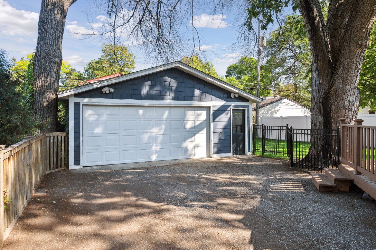3955 NATCHEZ AVENUE
3955 Natchez Avenue, Saint Louis Park, 55416, MN
-
Price: $699,000
-
Status type: For Sale
-
City: Saint Louis Park
-
Neighborhood: Minikahda Vista
Bedrooms: 3
Property Size :2625
-
Listing Agent: NST16633,NST56797
-
Property type : Single Family Residence
-
Zip code: 55416
-
Street: 3955 Natchez Avenue
-
Street: 3955 Natchez Avenue
Bathrooms: 4
Year: 1940
Listing Brokerage: Coldwell Banker Burnet
FEATURES
- Range
- Refrigerator
- Washer
- Dryer
- Dishwasher
- Water Softener Owned
- Disposal
- Humidifier
- Water Filtration System
- Stainless Steel Appliances
DETAILS
Exceptionally remodeled and enhanced charming two-story home in the highly sought-after Minikahda Vista neighborhood. The main level features a living room with a gas fireplace, built-in dining area, open kitchen with quartz countertops, breakfast bar and high-end appliances, incredible mudroom and pantry, and a light-filled family room with a beverage center/buffet that walks out to a large deck and fenced-in yard. The upper level offers a spacious owner’s suite with a stunning bathroom with double vanities and a large walk-in shower. An additional bedroom, full bathroom and built-in storage are also located on the upper level. The finished lower level includes a family room, game area, laundry and tons of storage space. Additional features include beautiful hardwood flooring, coved ceilings, arched doorways, main level bedroom and full bathroom, front patio, landscaping with irrigation system and an oversized two-car garage. Incredible location next to restaurants, shops and parks.
INTERIOR
Bedrooms: 3
Fin ft² / Living Area: 2625 ft²
Below Ground Living: 701ft²
Bathrooms: 4
Above Ground Living: 1924ft²
-
Basement Details: Block, Daylight/Lookout Windows, Finished, Full,
Appliances Included:
-
- Range
- Refrigerator
- Washer
- Dryer
- Dishwasher
- Water Softener Owned
- Disposal
- Humidifier
- Water Filtration System
- Stainless Steel Appliances
EXTERIOR
Air Conditioning: Central Air
Garage Spaces: 2
Construction Materials: N/A
Foundation Size: 952ft²
Unit Amenities:
-
- Patio
- Kitchen Window
- Deck
- Natural Woodwork
- Hardwood Floors
- Ceiling Fan(s)
- Walk-In Closet
- Washer/Dryer Hookup
- Security System
- In-Ground Sprinkler
- Tile Floors
- Primary Bedroom Walk-In Closet
Heating System:
-
- Forced Air
- Baseboard
ROOMS
| Main | Size | ft² |
|---|---|---|
| Living Room | 18x13.5 | 241.5 ft² |
| Kitchen | 11.5x11 | 131.29 ft² |
| Dining Room | 8.5x7 | 71.54 ft² |
| Family Room | 15.5x12 | 238.96 ft² |
| Bedroom 3 | 11x10 | 121 ft² |
| Deck | 17x10 | 289 ft² |
| Patio | 15x13 | 225 ft² |
| Upper | Size | ft² |
|---|---|---|
| Bedroom 1 | 16.5x12 | 270.88 ft² |
| Bedroom 2 | 11x10 | 121 ft² |
| Lower | Size | ft² |
|---|---|---|
| Amusement Room | 15x13 | 225 ft² |
| Game Room | 15x12 | 225 ft² |
LOT
Acres: N/A
Lot Size Dim.: 50x134
Longitude: 44.9313
Latitude: -93.3389
Zoning: Residential-Single Family
FINANCIAL & TAXES
Tax year: 2023
Tax annual amount: $8,990
MISCELLANEOUS
Fuel System: N/A
Sewer System: City Sewer/Connected
Water System: City Water/Connected
ADITIONAL INFORMATION
MLS#: NST7285998
Listing Brokerage: Coldwell Banker Burnet

ID: 2341541
Published: December 31, 1969
Last Update: September 22, 2023
Views: 71


