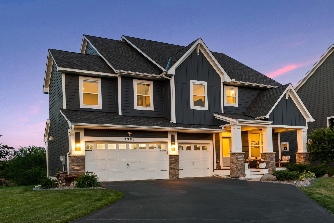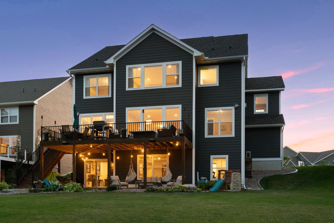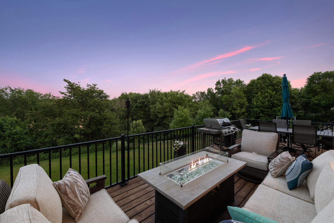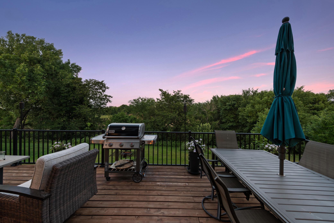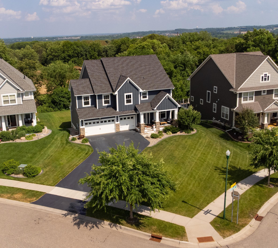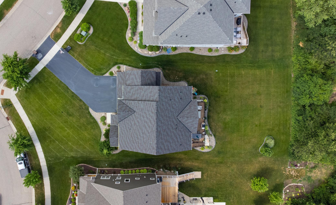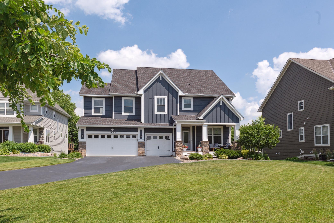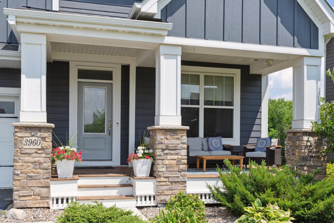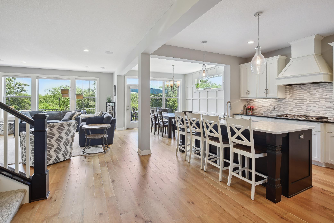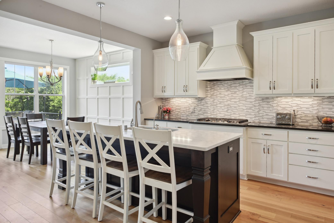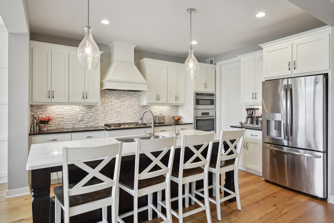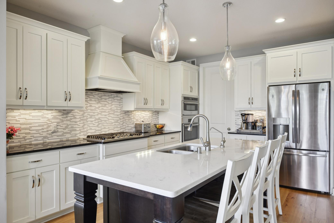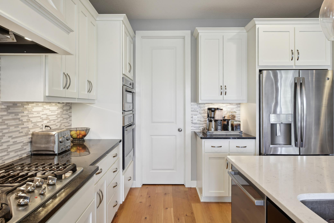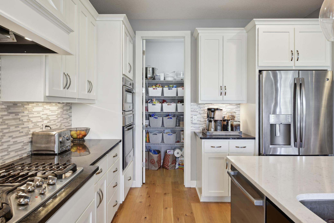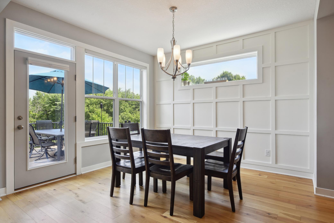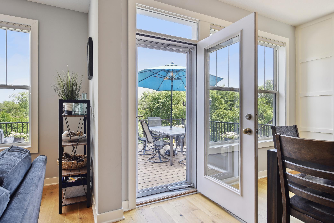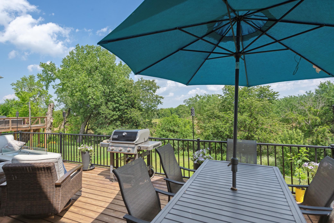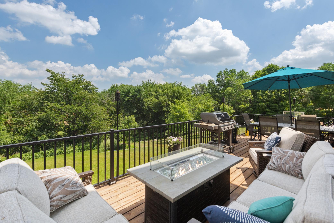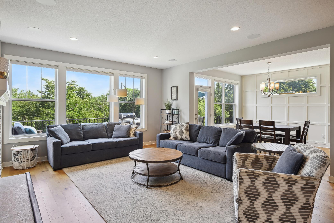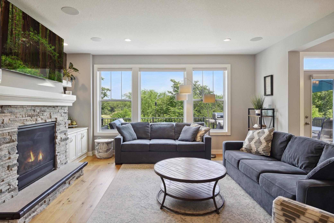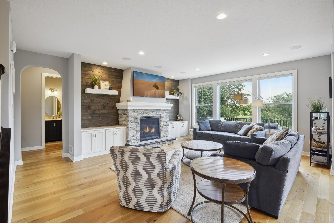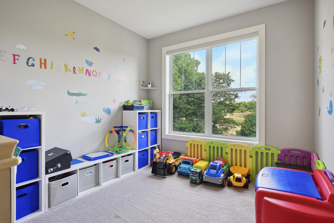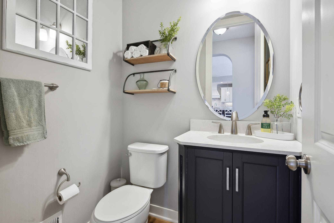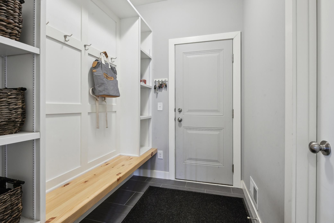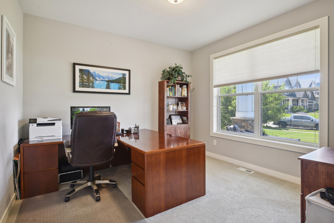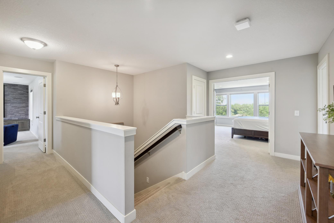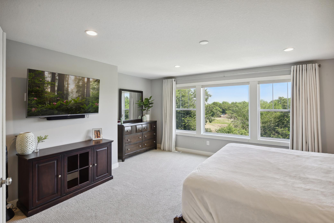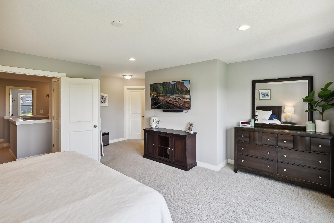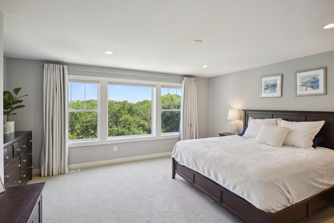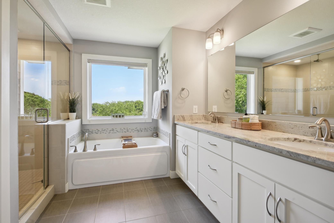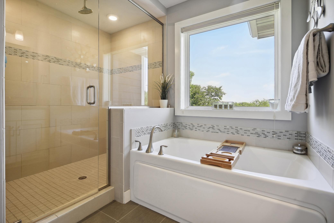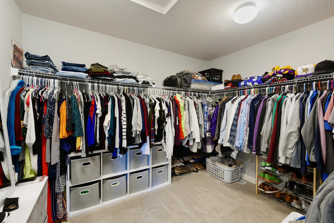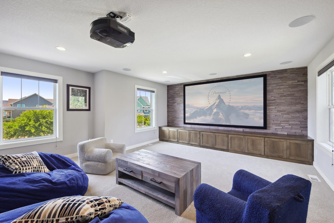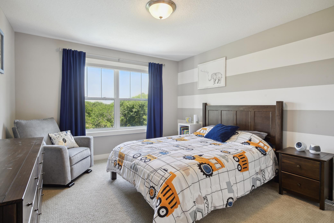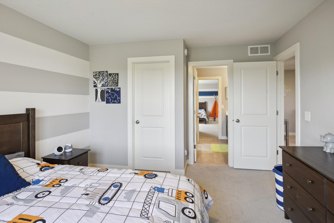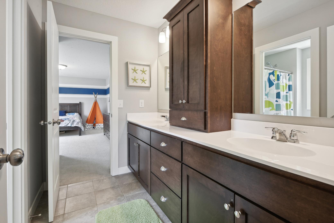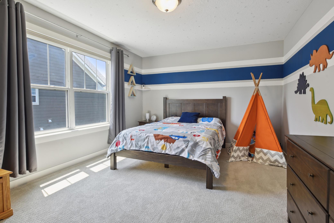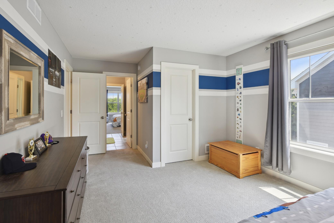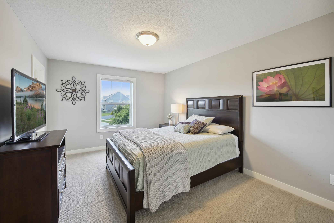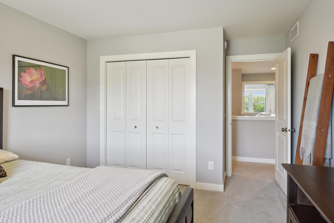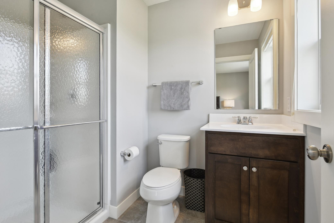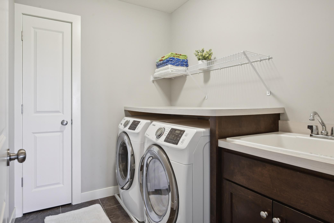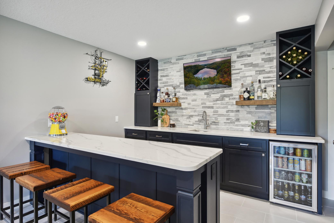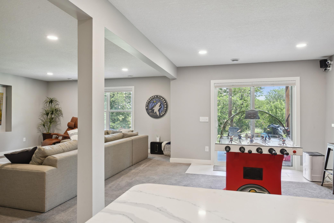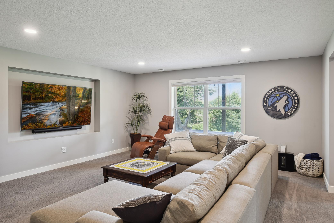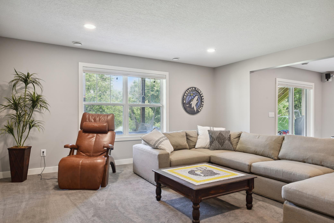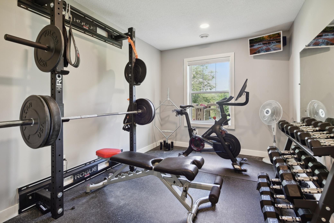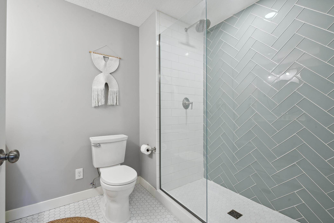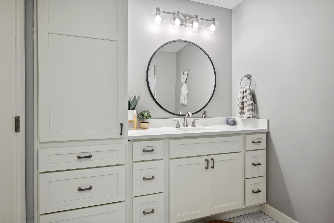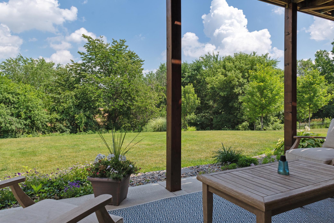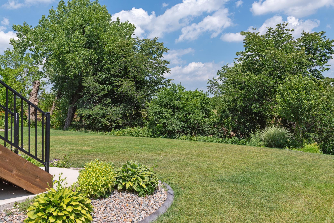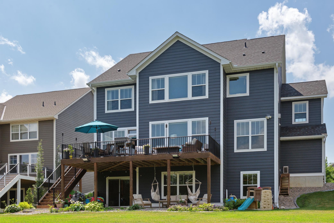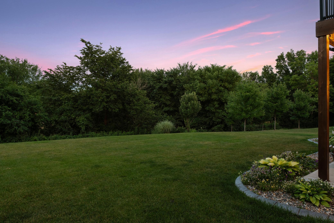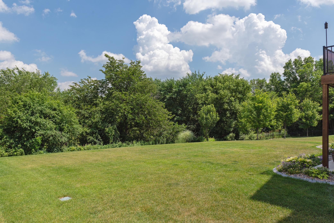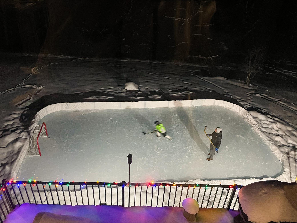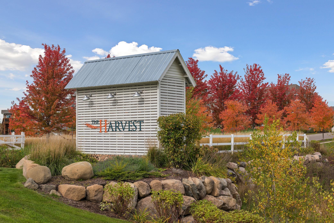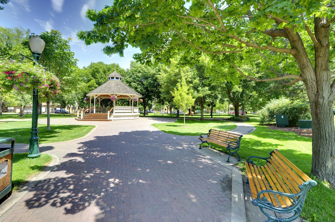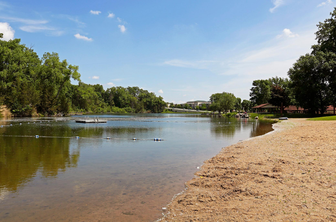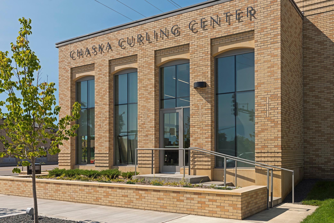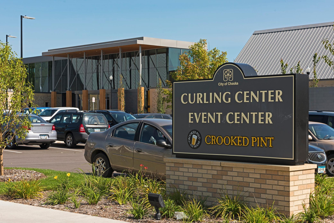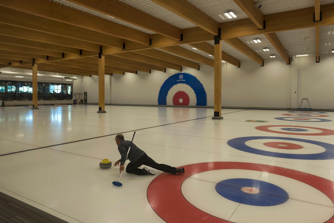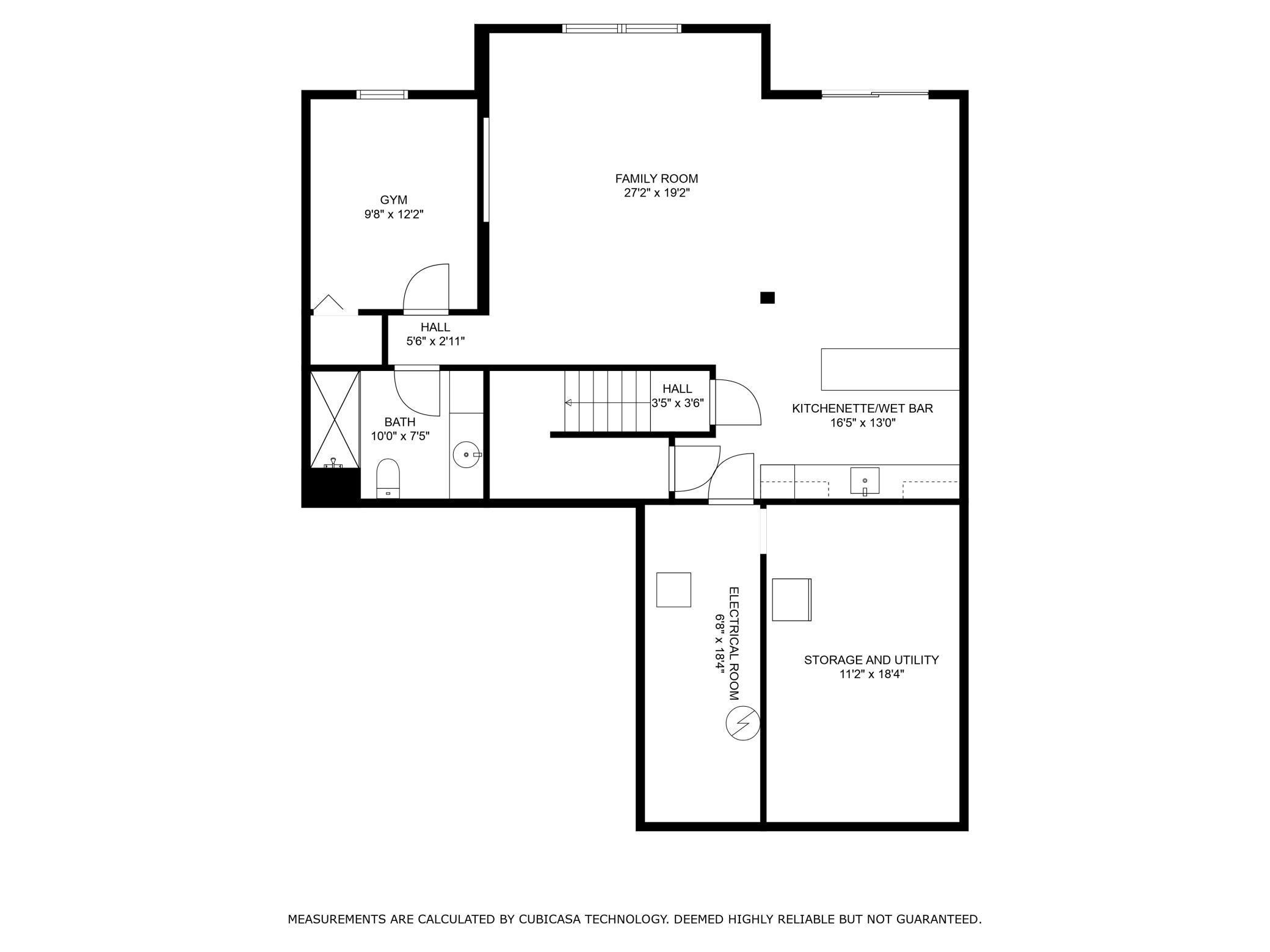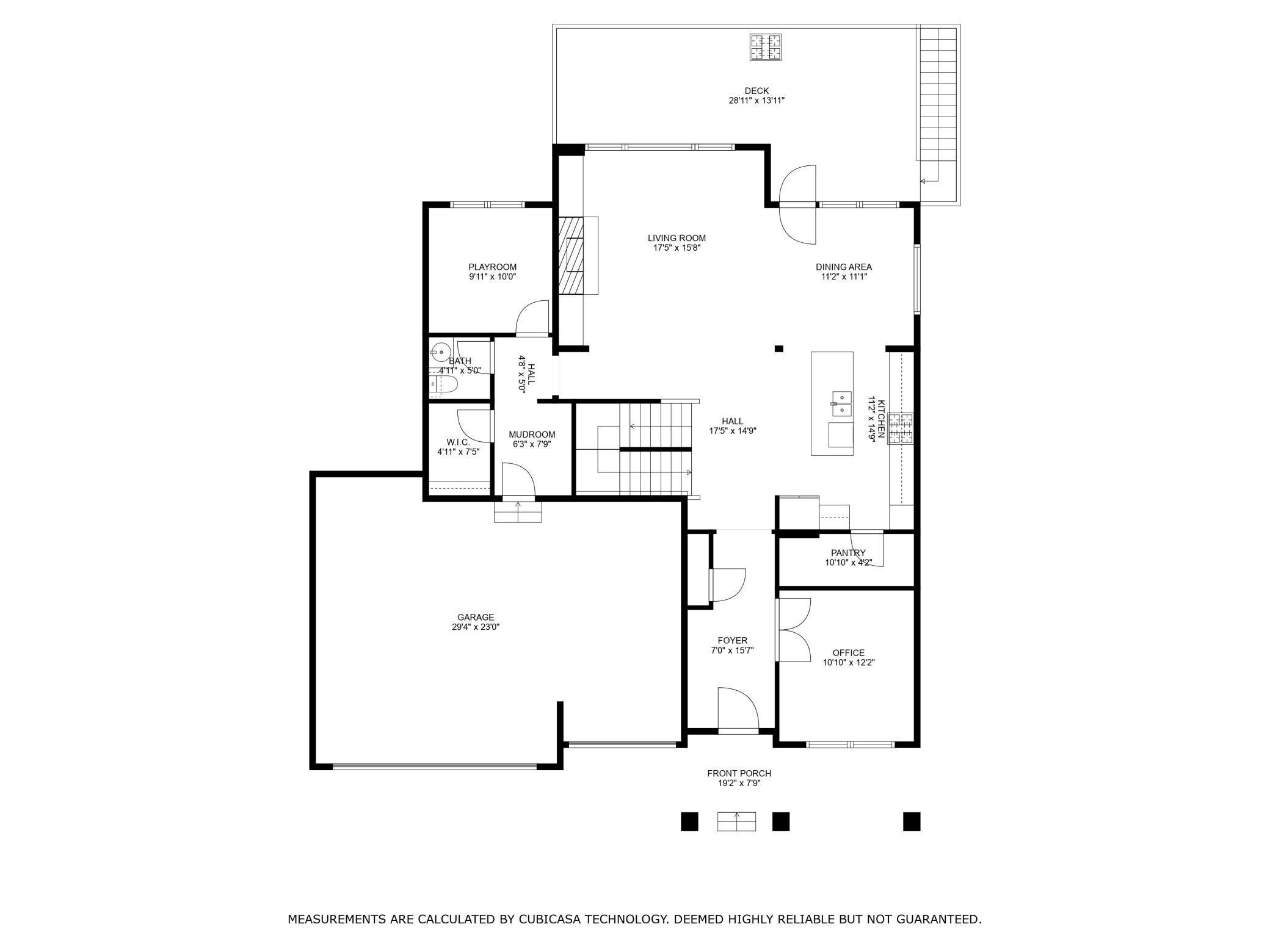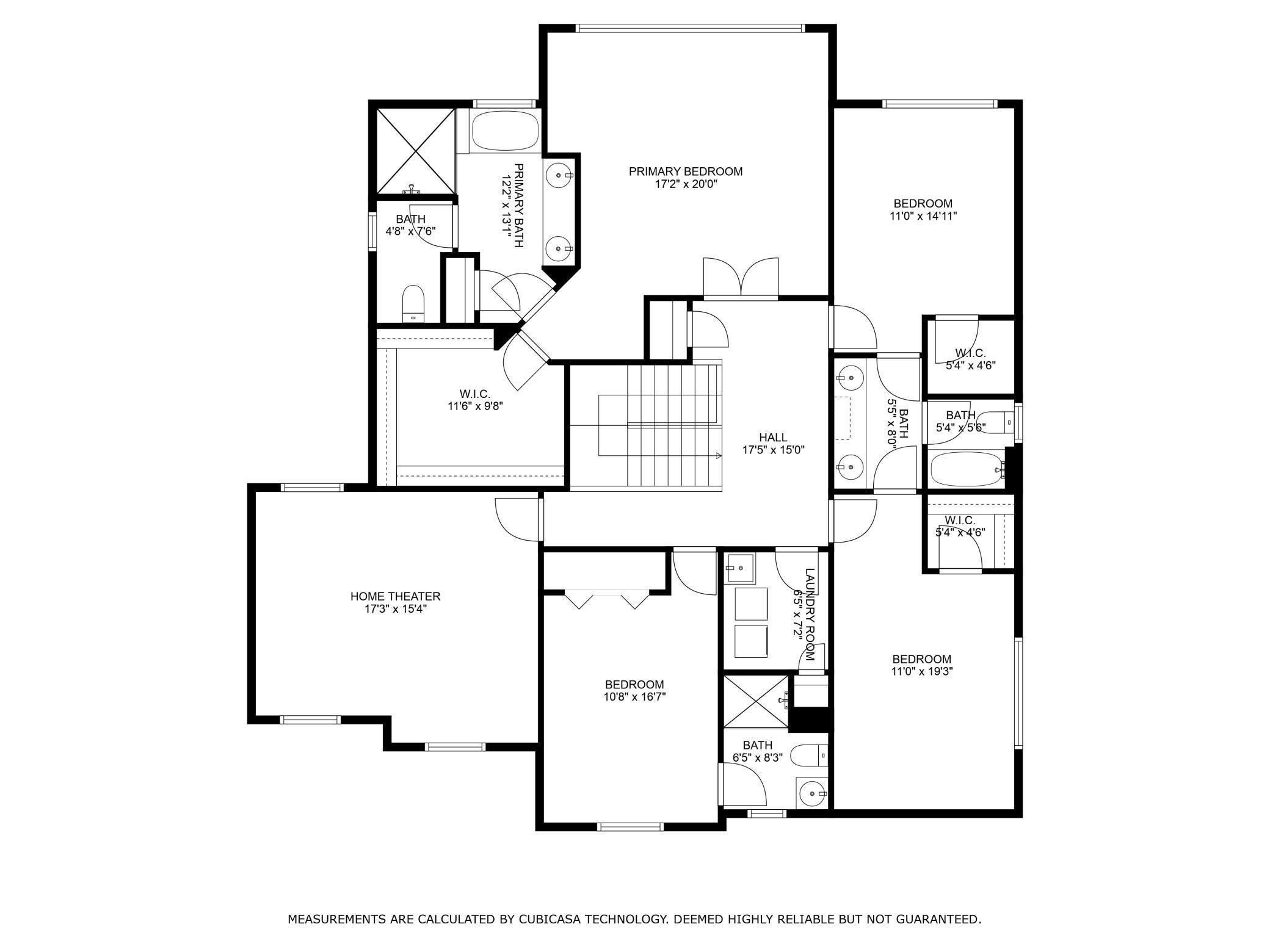3960 PAINTED SKY TRAIL
3960 Painted Sky Trail, Chaska, 55318, MN
-
Price: $799,000
-
Status type: For Sale
-
City: Chaska
-
Neighborhood: Club West Third Add
Bedrooms: 6
Property Size :4427
-
Listing Agent: NST16633,NST224163
-
Property type : Single Family Residence
-
Zip code: 55318
-
Street: 3960 Painted Sky Trail
-
Street: 3960 Painted Sky Trail
Bathrooms: 5
Year: 2016
Listing Brokerage: Coldwell Banker Burnet
FEATURES
- Range
- Refrigerator
- Washer
- Dryer
- Exhaust Fan
- Dishwasher
- Water Softener Owned
- Freezer
- Cooktop
- Air-To-Air Exchanger
- Water Osmosis System
- Water Filtration System
- Stainless Steel Appliances
DETAILS
Welcome home to this tasteful Robert Thomas 2 story walk out (St. Croix) in the Harvest neighborhood! Sitting on a large lot with a flat front & flat backyard lined with tall growing trees. This open concept home boasts an incredible main floor. Spacious kitchen w/ stainless steel appliances, quartz counters, walk in pantry, office, bedroom/playroom, fireplace with stone accents & wood shelving. Lots of natural light here! Exit the main floor to the expansive deck with a built in gas line to the fireplace & your grill! Upper level 4 bedrooms including master ensuite retreat. Jack & Jill rooms w/ additional guest room having its own bathroom. Laundry nearby! Incredible bonus room used as a movie room. Entertainers dream walk-out basement finished in 2022 w/ wet bar, exercise room & space to enjoy! Built in speakers on main level & movie room. Heated 3 car garage. In ground invisible fence with irrigation. You, your family & friends will love this home, the neighborhood, & the location!
INTERIOR
Bedrooms: 6
Fin ft² / Living Area: 4427 ft²
Below Ground Living: 970ft²
Bathrooms: 5
Above Ground Living: 3457ft²
-
Basement Details: Daylight/Lookout Windows, Drain Tiled, Finished, Concrete, Storage Space, Sump Pump, Walkout,
Appliances Included:
-
- Range
- Refrigerator
- Washer
- Dryer
- Exhaust Fan
- Dishwasher
- Water Softener Owned
- Freezer
- Cooktop
- Air-To-Air Exchanger
- Water Osmosis System
- Water Filtration System
- Stainless Steel Appliances
EXTERIOR
Air Conditioning: Central Air
Garage Spaces: 3
Construction Materials: N/A
Foundation Size: 1470ft²
Unit Amenities:
-
- Patio
- Kitchen Window
- Deck
- Porch
- Hardwood Floors
- Ceiling Fan(s)
- Walk-In Closet
- In-Ground Sprinkler
- Exercise Room
- Cable
- Kitchen Center Island
- French Doors
- Wet Bar
- Tile Floors
- Primary Bedroom Walk-In Closet
Heating System:
-
- Forced Air
- Fireplace(s)
ROOMS
| Main | Size | ft² |
|---|---|---|
| Porch | 19'2x7'9 | 148.54 ft² |
| Foyer | 7'x15'7 | 109.08 ft² |
| Office | 10'10x12'2 | 131.81 ft² |
| Pantry (Walk-In) | 10'10x4'2 | 45.14 ft² |
| Kitchen | 11'2x14'9 | 164.71 ft² |
| Garage | 29'4x23' | 674.67 ft² |
| Mud Room | 6'3x7'9 | 48.44 ft² |
| Walk In Closet | 4'11x7'5 | 36.47 ft² |
| Flex Room | 9'1x10 | 82.66 ft² |
| Living Room | 17'5x15'8 | 272.86 ft² |
| Deck | 28'11x13'11 | 402.42 ft² |
| Third | Size | ft² |
|---|---|---|
| Informal Dining Room | 11'2x11'1 | 123.76 ft² |
| Upper | Size | ft² |
|---|---|---|
| Bedroom 1 | 17'2x20 | 295.27 ft² |
| Walk In Closet | 11'6x9'8 | 111.17 ft² |
| Primary Bathroom | 12'2x13'1 | 159.18 ft² |
| Bedroom 2 | 11'x14'11 | 164.08 ft² |
| Bedroom 3 | 11'x19'3 | 211.75 ft² |
| Bedroom 4 | 10'8x16'7 | 176.89 ft² |
| Laundry | 8'5x7'2 | 60.32 ft² |
| Bonus Room | 17'3x15'4 | 264.5 ft² |
| Lower | Size | ft² |
|---|---|---|
| Storage | 11'2x18'4 | 204.72 ft² |
| Bar/Wet Bar Room | 16'5x13' | 213.42 ft² |
| Family Room | 27'2x19'2 | 520.69 ft² |
| Exercise Room | 9'8x12'2 | 117.61 ft² |
LOT
Acres: N/A
Lot Size Dim.: 69x53x208x75x136x53
Longitude: 44.7915
Latitude: -93.6176
Zoning: Residential-Single Family
FINANCIAL & TAXES
Tax year: 2023
Tax annual amount: $8,014
MISCELLANEOUS
Fuel System: N/A
Sewer System: City Sewer/Connected
Water System: City Water/Connected
ADITIONAL INFORMATION
MLS#: NST7236016
Listing Brokerage: Coldwell Banker Burnet

ID: 2107309
Published: December 31, 1969
Last Update: July 21, 2023
Views: 100


