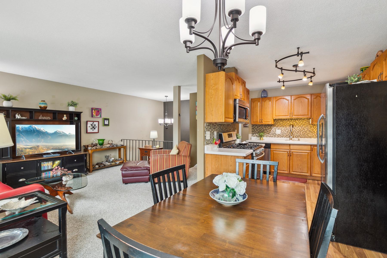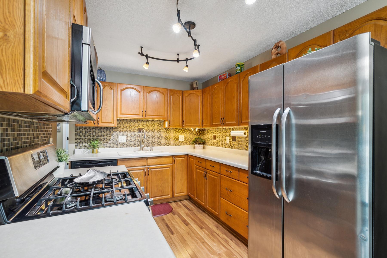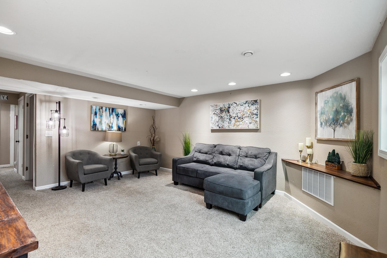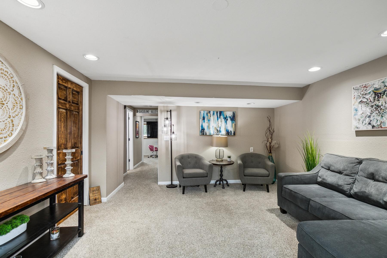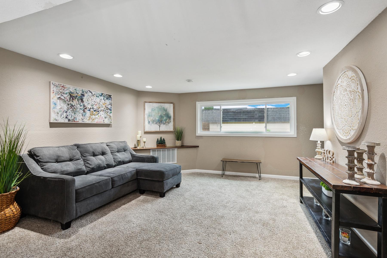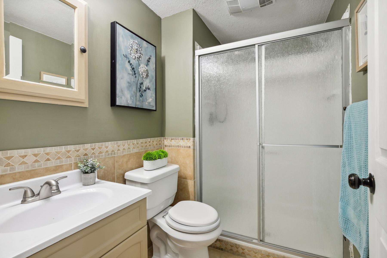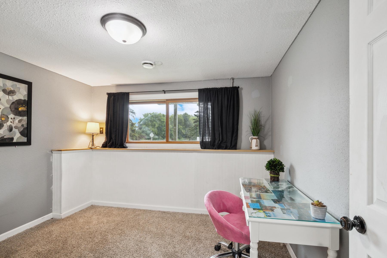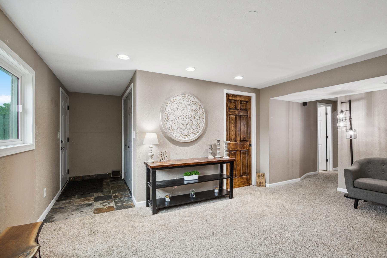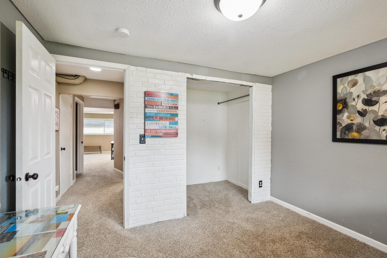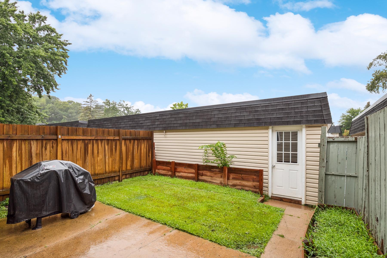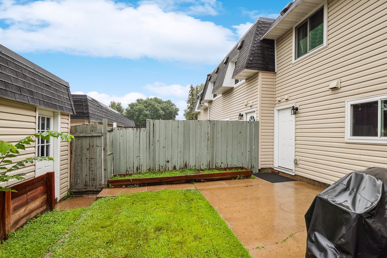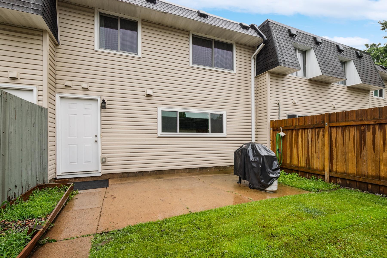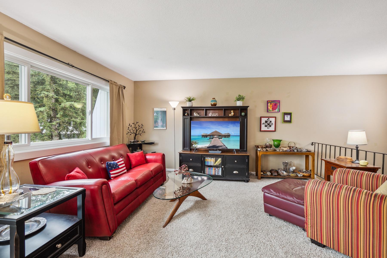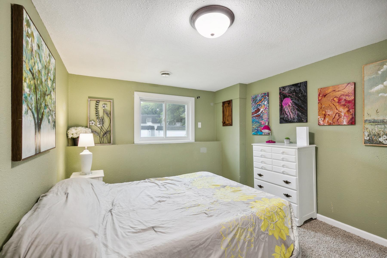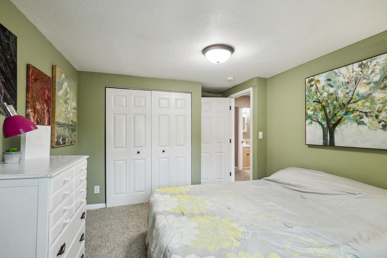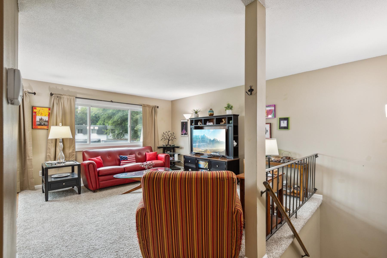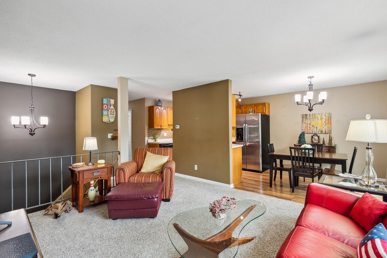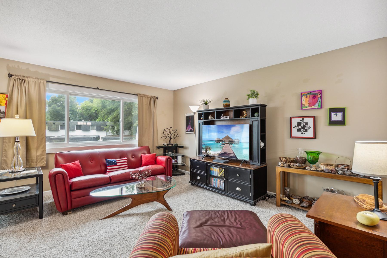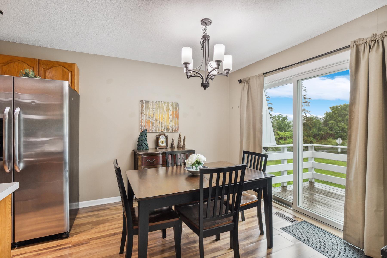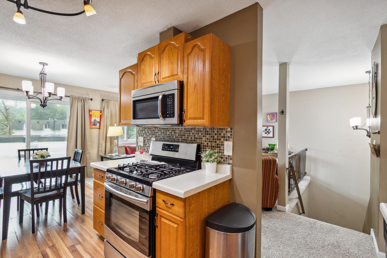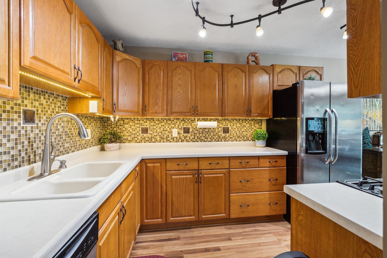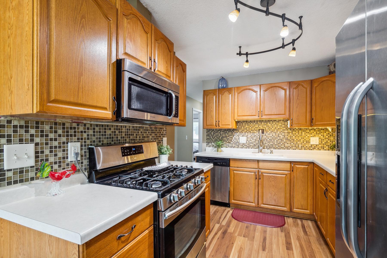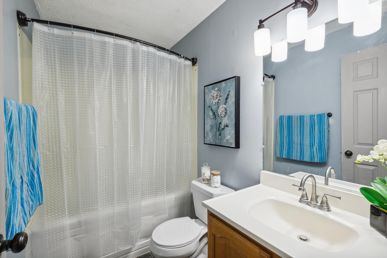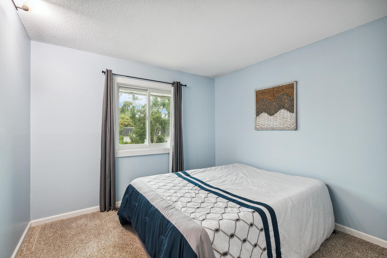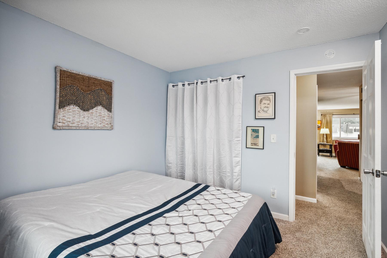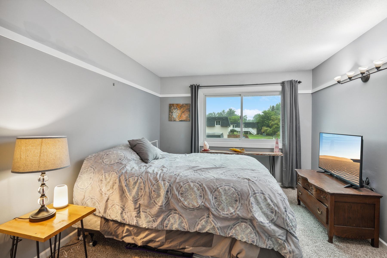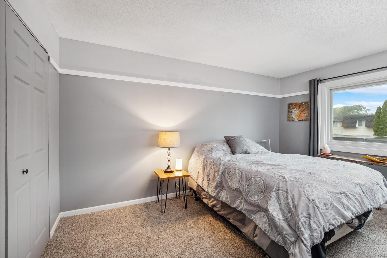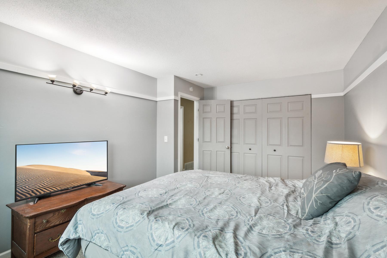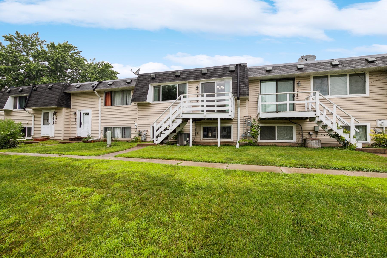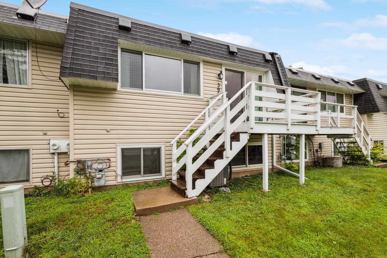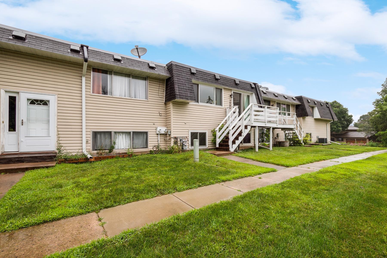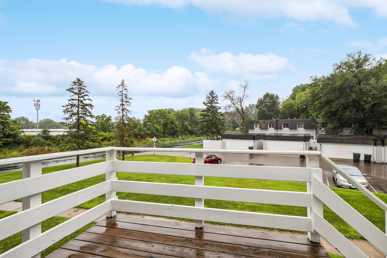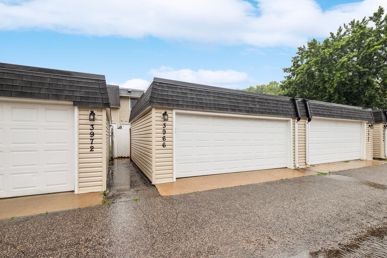3966 DAWN WAY
3966 Dawn Way, Inver Grove Heights, 55076, MN
-
Price: $250,000
-
Status type: For Sale
-
City: Inver Grove Heights
-
Neighborhood: The Oaks 2nd Add
Bedrooms: 4
Property Size :1520
-
Listing Agent: NST26004,NST94170
-
Property type : Townhouse Side x Side
-
Zip code: 55076
-
Street: 3966 Dawn Way
-
Street: 3966 Dawn Way
Bathrooms: 2
Year: 1971
Listing Brokerage: Re/Max Advantage Plus
FEATURES
- Range
- Refrigerator
- Washer
- Dryer
- Dishwasher
- Disposal
DETAILS
Back on the market! Buyer lost his job a week before close. FHA Appraisal is in hand and ready to be transferred to the new buyer for a quick close. This delightful 4-bedroom, 2-bathroom townhome offers a unique blend of space, comfort, and convenience. Nestled into the neighborhood, this property is perfect for those seeking a serene yet connected lifestyle. Key Features: 4 Bedrooms: Enjoy ample space with two bedrooms on the upper level and two more on the lower level. Open Kitchen/Dining Area: The upper level boasts an open kitchen and dining area, perfect for meals and entertaining. Bright Living Spaces: The open dining and living room layout creates a warm and inviting atmosphere. Lower Level Comfort: The lower level features a large 2nd living room, ideal for relaxation or recreation, along with a generously sized laundry room. New Windows: Recently installed windows throughout most of the home ensure energy efficiency and a bright, airy ambiance. Outdoor Living: Step outside to your private deck, perfect for morning coffee or evening gatherings. Hard-to-Find Fenced Yard: Enjoy the rare convenience of a townhome with a fenced-in yard, offering privacy and a safe space for pets or play. This townhome combines the best of indoor and outdoor living and thoughtful design. Don't miss your chance to own this gem—schedule a showing today and experience all this wonderful home has to offer!
INTERIOR
Bedrooms: 4
Fin ft² / Living Area: 1520 ft²
Below Ground Living: 640ft²
Bathrooms: 2
Above Ground Living: 880ft²
-
Basement Details: None,
Appliances Included:
-
- Range
- Refrigerator
- Washer
- Dryer
- Dishwasher
- Disposal
EXTERIOR
Air Conditioning: Central Air
Garage Spaces: 2
Construction Materials: N/A
Foundation Size: 880ft²
Unit Amenities:
-
- Deck
Heating System:
-
- Forced Air
ROOMS
| Upper | Size | ft² |
|---|---|---|
| Living Room | 13x14 | 169 ft² |
| Dining Room | 10x8 | 100 ft² |
| Kitchen | 8x9 | 64 ft² |
| Bedroom 1 | 10x10 | 100 ft² |
| Bedroom 2 | 11x14 | 121 ft² |
| Lower | Size | ft² |
|---|---|---|
| Family Room | 14x17 | 196 ft² |
| Bedroom 3 | 11x10 | 121 ft² |
| Bedroom 4 | 11x9 | 121 ft² |
| Main | Size | ft² |
|---|---|---|
| Deck | 8x10 | 64 ft² |
| Laundry | 8x10 | 64 ft² |
LOT
Acres: N/A
Lot Size Dim.: Common
Longitude: 44.8394
Latitude: -93.0249
Zoning: Residential-Multi-Family
FINANCIAL & TAXES
Tax year: 2024
Tax annual amount: $2,150
MISCELLANEOUS
Fuel System: N/A
Sewer System: City Sewer/Connected
Water System: City Water/Connected
ADITIONAL INFORMATION
MLS#: NST7626208
Listing Brokerage: Re/Max Advantage Plus

ID: 3235074
Published: August 02, 2024
Last Update: August 02, 2024
Views: 48


