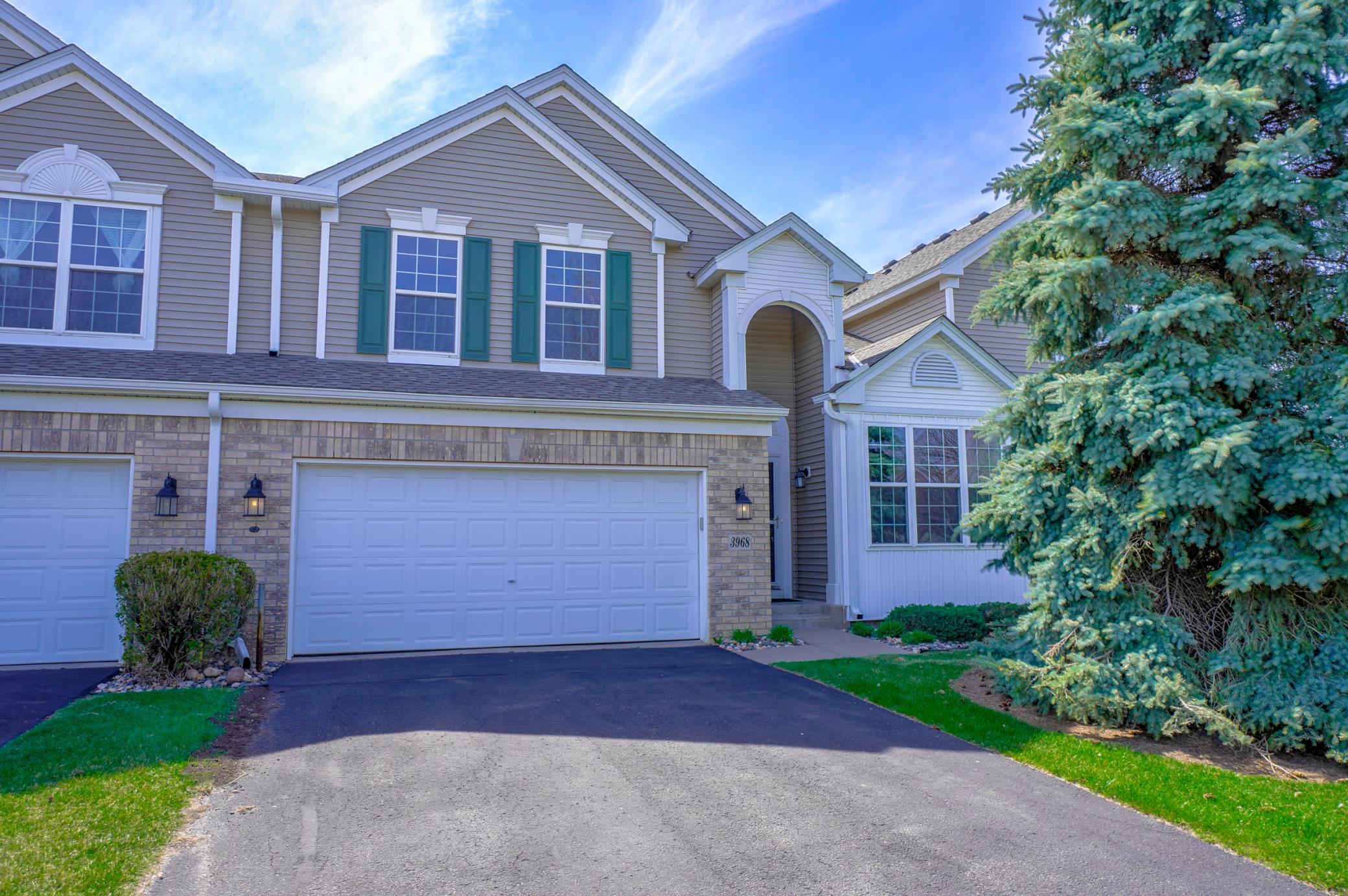3968 DARLING DRIVE
3968 Darling Drive, Saint Paul (Woodbury), 55125, MN
-
Price: $374,900
-
Status type: For Sale
-
City: Saint Paul (Woodbury)
-
Neighborhood: Wyndham Ponds
Bedrooms: 3
Property Size :2962
-
Listing Agent: NST13711,NST51198
-
Property type : Townhouse Side x Side
-
Zip code: 55125
-
Street: 3968 Darling Drive
-
Street: 3968 Darling Drive
Bathrooms: 4
Year: 2004
Listing Brokerage: Edina Realty, Inc.
FEATURES
- Refrigerator
- Washer
- Dryer
- Microwave
- Dishwasher
- Water Softener Owned
- Disposal
- Freezer
- Cooktop
- Wall Oven
DETAILS
All amenities on main level for ultimate convenience! Discover spacious & comfortable living in this darling 3 bed, 4 bath townhome. Step inside to a generous open layout where each room connects seamlessly to the next. Enjoy cozy nights by the fireplace in the living room, cooking & baking from the spacious kitchen, and generous bedrooms to unwind, including the sizable owner’s suite with a massive walk-in closet and ensuite bath. Retreat to the lower level to find an expansive living area, perfect for entertaining guests! The exterior of this home provides an attached 2-car garage, a charming patio, and a beautiful backyard to take in the fresh air. Situated in an excellent neighborhood near shopping, schools, restaurants, parks, and major transportation routes, you’ll love the convenient location. Don’t wait to make this beautiful & spacious townhome yours!
INTERIOR
Bedrooms: 3
Fin ft² / Living Area: 2962 ft²
Below Ground Living: 1016ft²
Bathrooms: 4
Above Ground Living: 1946ft²
-
Basement Details: Drain Tiled, Egress Window(s), Finished, Full, Concrete, Storage Space, Sump Pump,
Appliances Included:
-
- Refrigerator
- Washer
- Dryer
- Microwave
- Dishwasher
- Water Softener Owned
- Disposal
- Freezer
- Cooktop
- Wall Oven
EXTERIOR
Air Conditioning: Central Air
Garage Spaces: 2
Construction Materials: N/A
Foundation Size: 1438ft²
Unit Amenities:
-
- Patio
- Kitchen Window
- Natural Woodwork
- Hardwood Floors
- Ceiling Fan(s)
- Walk-In Closet
- Vaulted Ceiling(s)
- Main Floor Primary Bedroom
- Primary Bedroom Walk-In Closet
Heating System:
-
- Forced Air
- Fireplace(s)
ROOMS
| Main | Size | ft² |
|---|---|---|
| Living Room | 18'4x26'6 | 485.83 ft² |
| Dining Room | 9'8x10 | 94.73 ft² |
| Kitchen | 9'8x15'9 | 152.25 ft² |
| Bedroom 1 | 14'5x15'1 | 217.45 ft² |
| Lower | Size | ft² |
|---|---|---|
| Family Room | 35'5x34'3 | 1213.02 ft² |
| Upper | Size | ft² |
|---|---|---|
| Bedroom 2 | 9'9x14'6 | 141.38 ft² |
| Bedroom 3 | 10'1x14'6 | 146.21 ft² |
LOT
Acres: N/A
Lot Size Dim.: irregular
Longitude: 44.8913
Latitude: -92.9601
Zoning: Residential-Single Family
FINANCIAL & TAXES
Tax year: 2023
Tax annual amount: $4,419
MISCELLANEOUS
Fuel System: N/A
Sewer System: City Sewer/Connected
Water System: City Water/Connected
ADITIONAL INFORMATION
MLS#: NST7584900
Listing Brokerage: Edina Realty, Inc.

ID: 2901791
Published: May 02, 2024
Last Update: May 02, 2024
Views: 10






