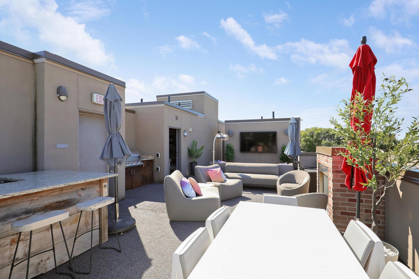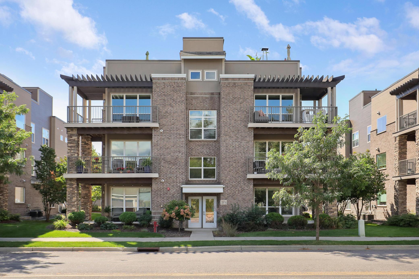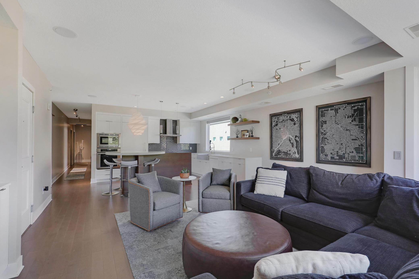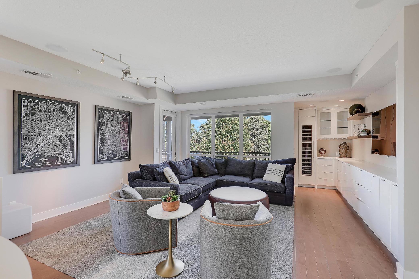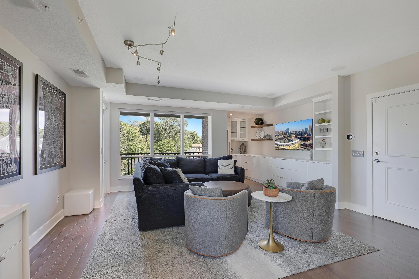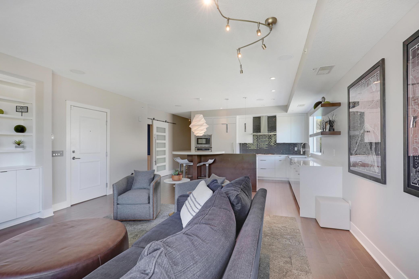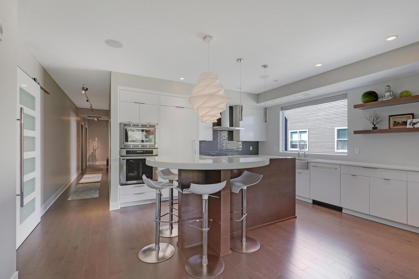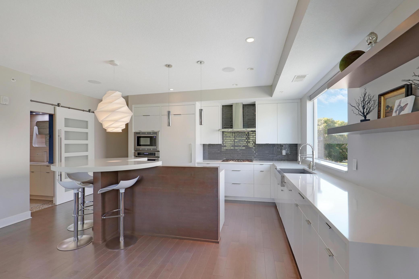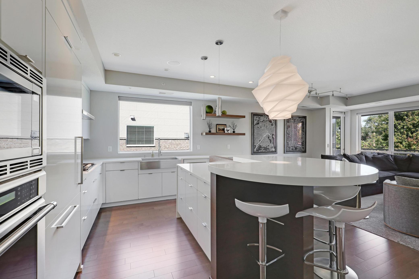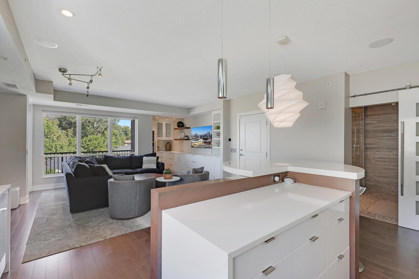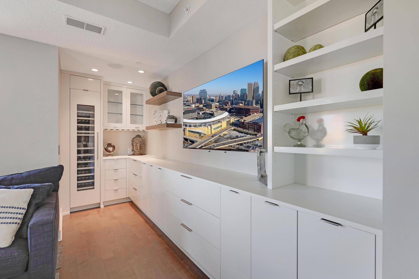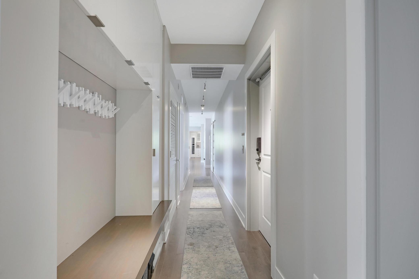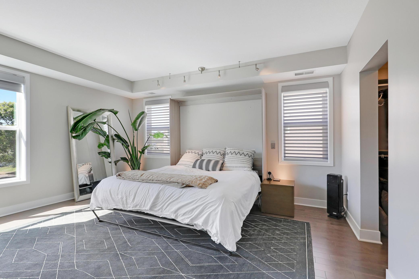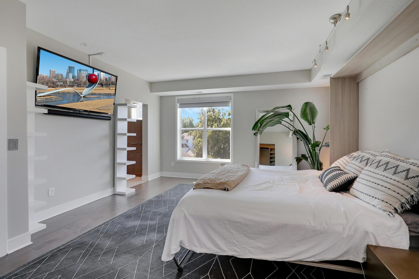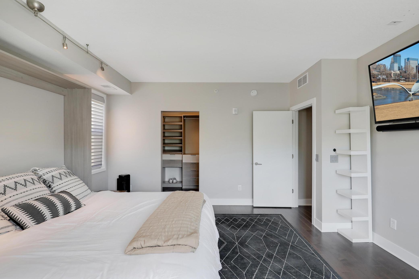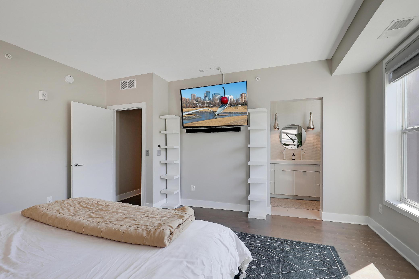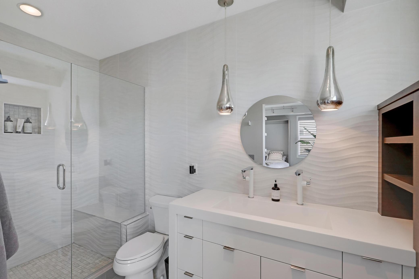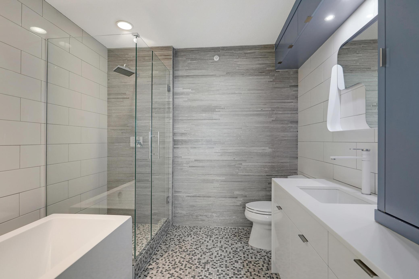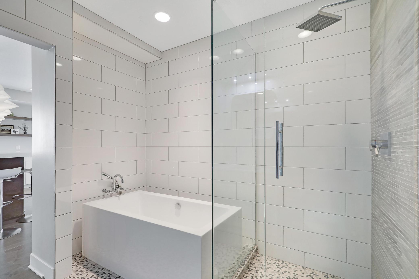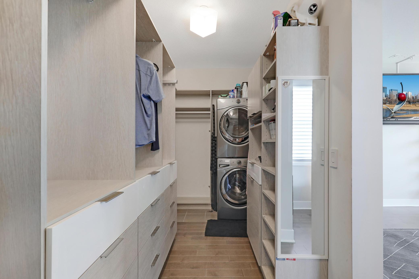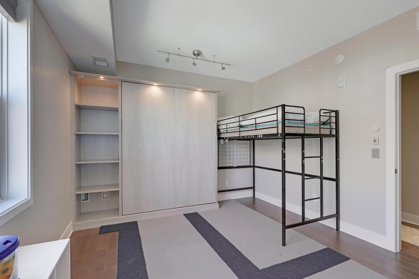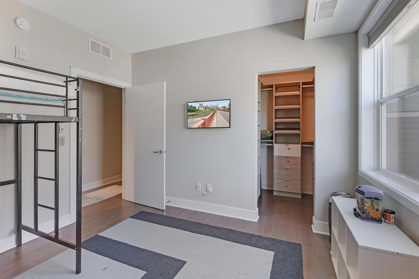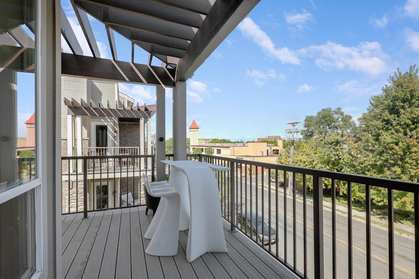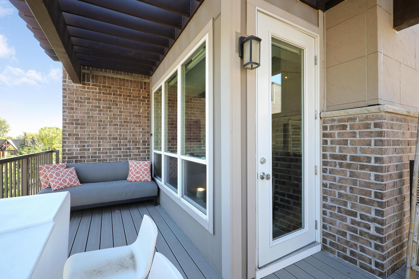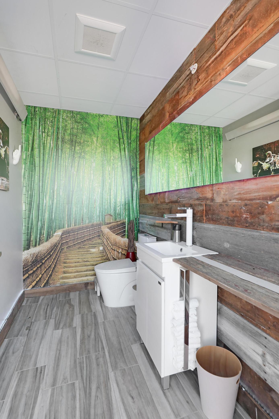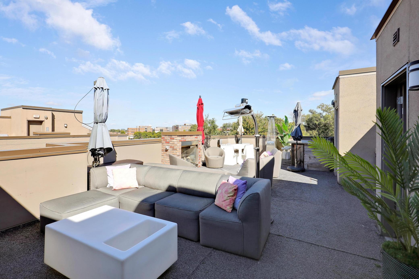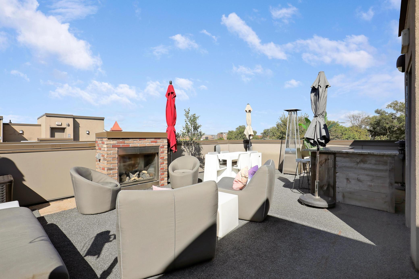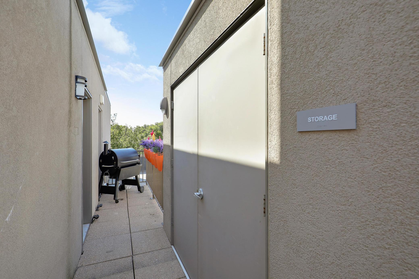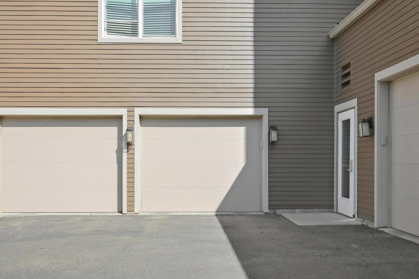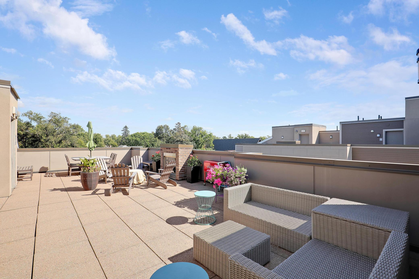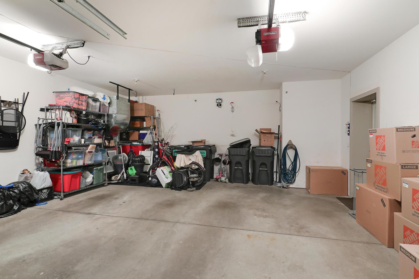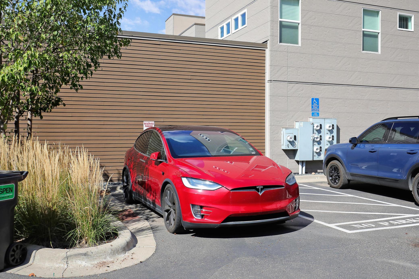3974 WOODDALE AVENUE
3974 Wooddale Avenue, Minneapolis (Saint Louis Park), 55416, MN
-
Price: $650,000
-
Status type: For Sale
-
Neighborhood: Cic 2006 Wooddale Flats
Bedrooms: 2
Property Size :1363
-
Listing Agent: NST49293,NST63150
-
Property type : Low Rise
-
Zip code: 55416
-
Street: 3974 Wooddale Avenue
-
Street: 3974 Wooddale Avenue
Bathrooms: 3
Year: 2015
Listing Brokerage: Compass
FEATURES
- Range
- Refrigerator
- Washer
- Dryer
- Microwave
- Exhaust Fan
- Dishwasher
- Water Softener Owned
- Disposal
- Humidifier
- Electric Water Heater
- Double Oven
- Stainless Steel Appliances
DETAILS
Hands down the Best Rooftop in Town in this price segment. This is a must see in person if you desire outdoor space, with walkability. This one-of-a-kind penthouse is a masterpiece of custom design, offering luxurious living space complemented by over 1,000 square feet of spectacular outdoor space. This beautiful unit delivers a lifestyle unlike any other. The crown jewel is the private rooftop terrace, which boasts a custom bar, a gas fireplace, a built-in Napoleon grill as part of the outdoor kitchen, and an 80-inch TV with surround sound—perfect for entertaining or unwinding in style. With two fridges, a freezer, and a half bath conveniently located on the rooftop, it’s truly one of the best rooftop experiences you’ll find under $1M. Inside, the unit features a Thermador kitchen with top-of-the-line appliances, including a 60-bottle built-in Thermador wine fridge. The open living space is wired with a premium in-ceiling 7-speaker surround sound system, extending from the kitchen through the living room. An oversized balcony off the living room offers even more outdoor space for relaxing or entertaining. For added convenience, this penthouse includes two customized storage rooms and parking for two cars—one indoor and one assigned/licensed space. Only four residents in the building share elevator access, ensuring privacy and exclusivity. Across the hall, there’s a second communal rooftop available for all residents, and the building features beautifully maintained community gardens. The building’s exterior has recently undergone a complete update, including fresh paint, new siding, and repaired stucco, ensuring a modern and well-maintained appearance. A new hot water heater and freshly painted interiors round out this move-in-ready home. This penthouse is a rare opportunity, offering unmatched rooftop living and custom luxury in one of the market’s most desirable locations. Don’t miss out on this incredible property!
INTERIOR
Bedrooms: 2
Fin ft² / Living Area: 1363 ft²
Below Ground Living: N/A
Bathrooms: 3
Above Ground Living: 1363ft²
-
Basement Details: None,
Appliances Included:
-
- Range
- Refrigerator
- Washer
- Dryer
- Microwave
- Exhaust Fan
- Dishwasher
- Water Softener Owned
- Disposal
- Humidifier
- Electric Water Heater
- Double Oven
- Stainless Steel Appliances
EXTERIOR
Air Conditioning: Central Air
Garage Spaces: 1
Construction Materials: N/A
Foundation Size: 1363ft²
Unit Amenities:
-
- Kitchen Window
- Deck
- Hardwood Floors
- Balcony
- Walk-In Closet
- Washer/Dryer Hookup
- Indoor Sprinklers
- Paneled Doors
- Panoramic View
- Cable
- Kitchen Center Island
- Intercom System
- Ethernet Wired
- Outdoor Kitchen
- Tile Floors
- Main Floor Primary Bedroom
- Primary Bedroom Walk-In Closet
Heating System:
-
- Forced Air
ROOMS
| Main | Size | ft² |
|---|---|---|
| Kitchen | 15x12 | 225 ft² |
| Bedroom 1 | 16x14 | 256 ft² |
| Bedroom 2 | 12x11 | 144 ft² |
| Walk In Closet | 05x05 | 25 ft² |
| Laundry | 4.6x5.6 | 24.75 ft² |
| Deck | 17x06 | 289 ft² |
| Upper | Size | ft² |
|---|---|---|
| Bathroom | n/a | 0 ft² |
| Deck | 40x20 | 1600 ft² |
LOT
Acres: N/A
Lot Size Dim.: 0.0
Longitude: 44.9292
Latitude: -93.3473
Zoning: Residential-Single Family
FINANCIAL & TAXES
Tax year: 2024
Tax annual amount: $6,242
MISCELLANEOUS
Fuel System: N/A
Sewer System: City Sewer/Connected
Water System: City Water/Connected
ADITIONAL INFORMATION
MLS#: NST7655614
Listing Brokerage: Compass

ID: 3434562
Published: September 27, 2024
Last Update: September 27, 2024
Views: 32


