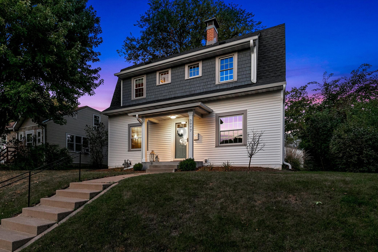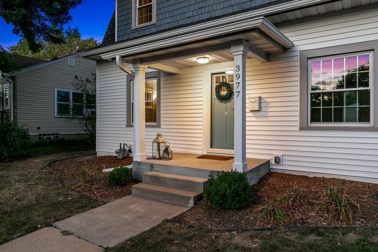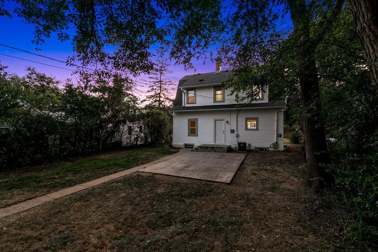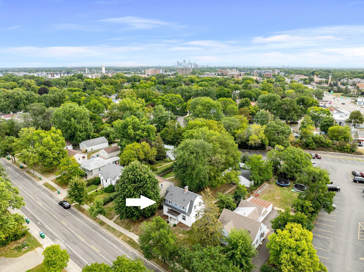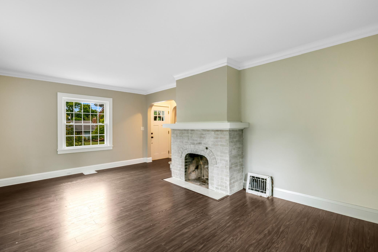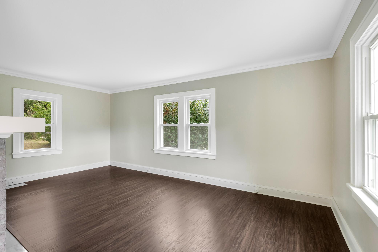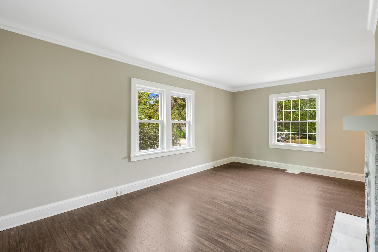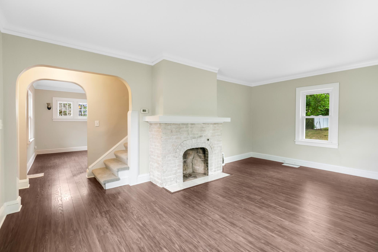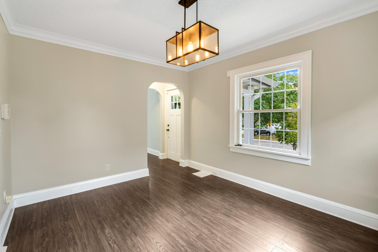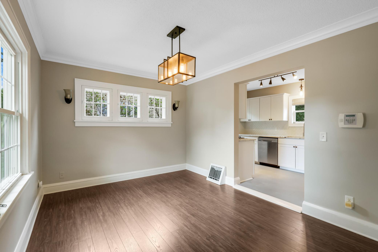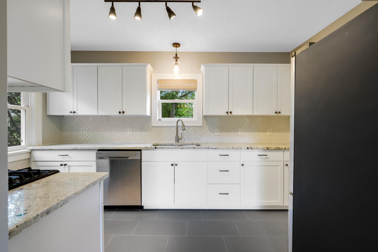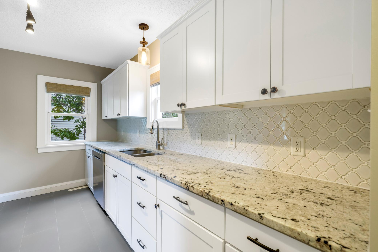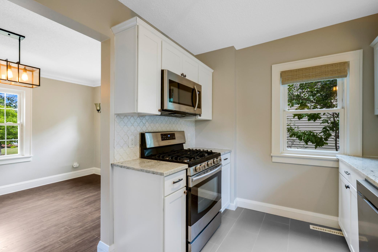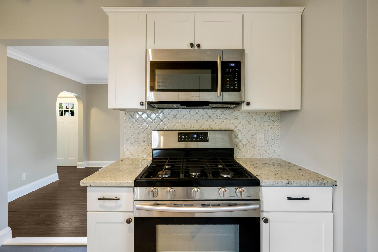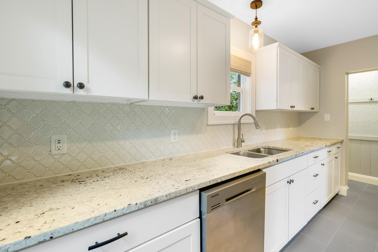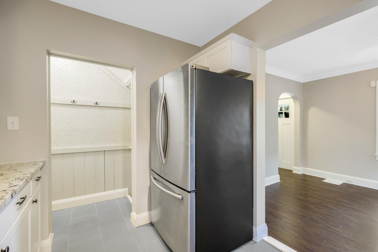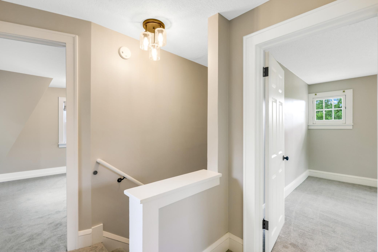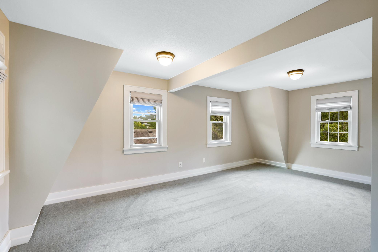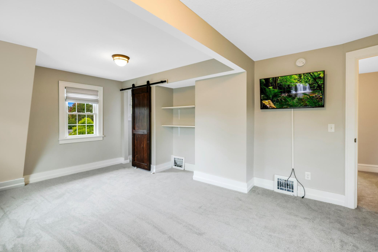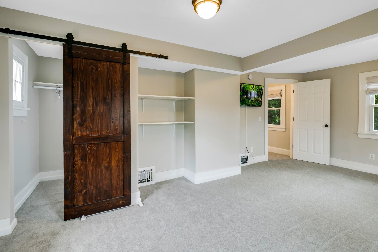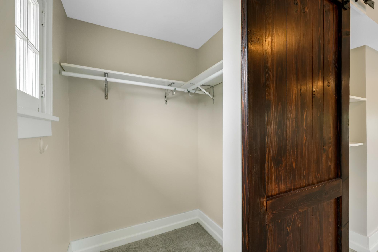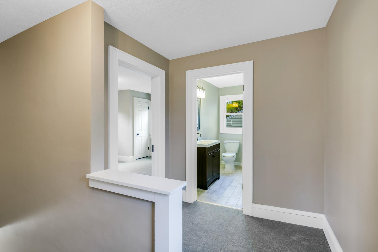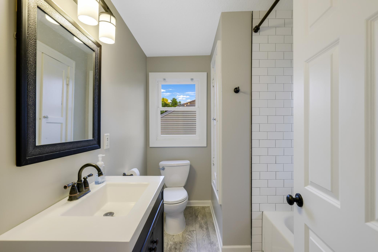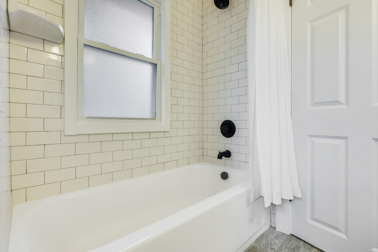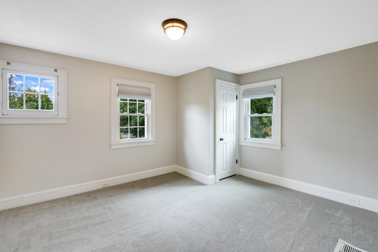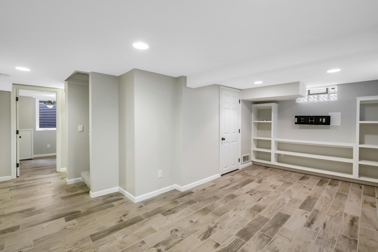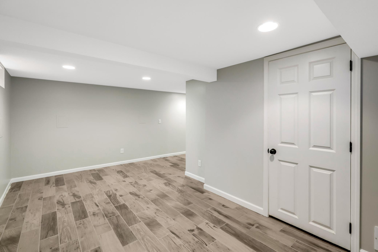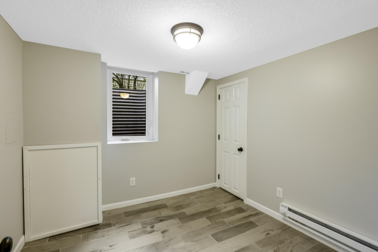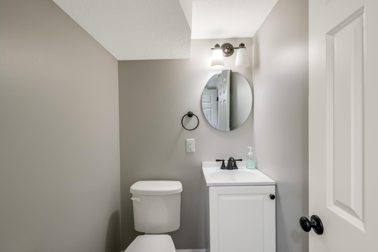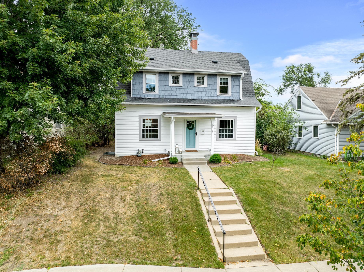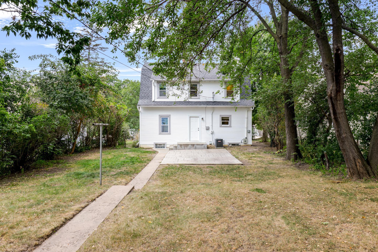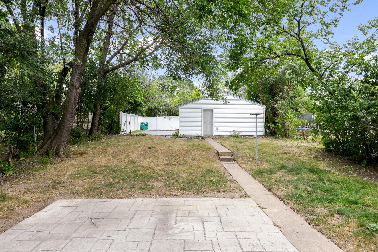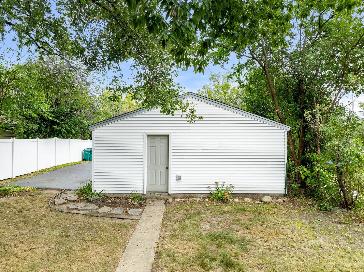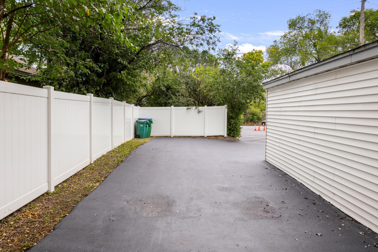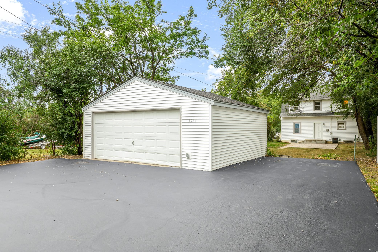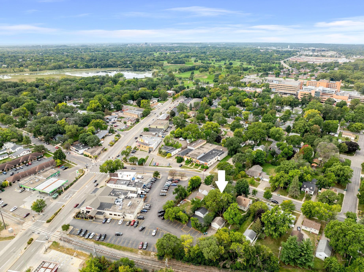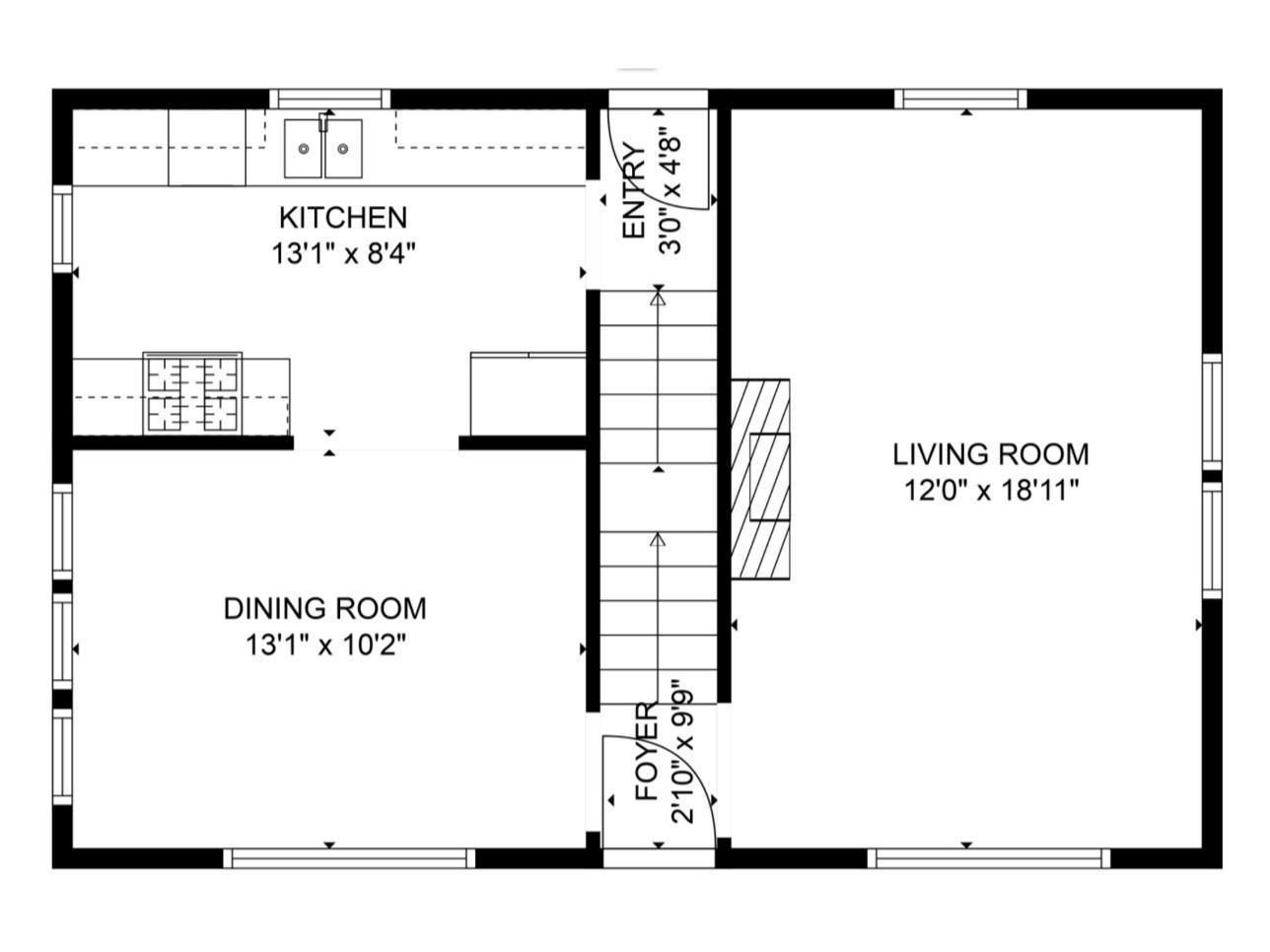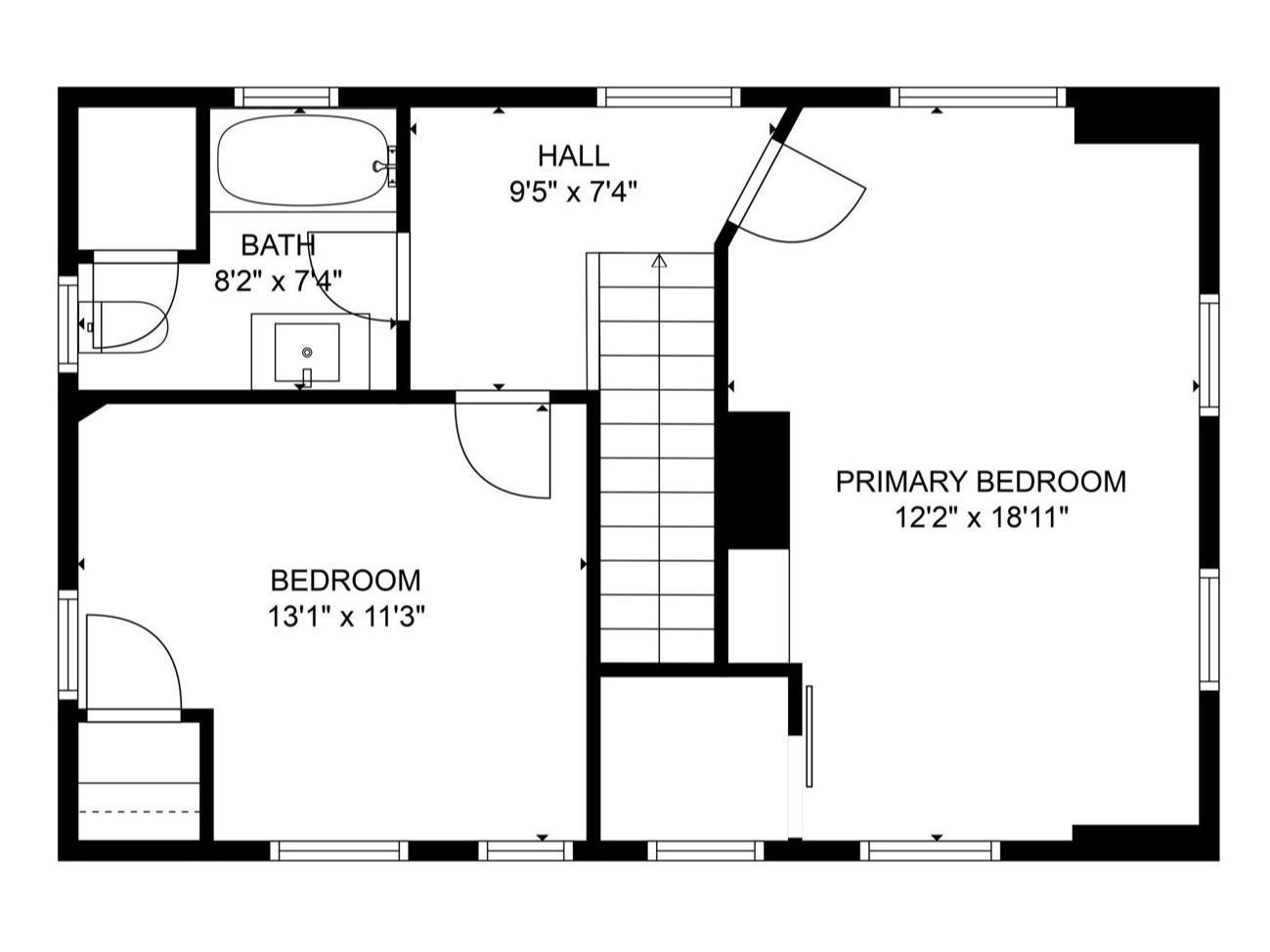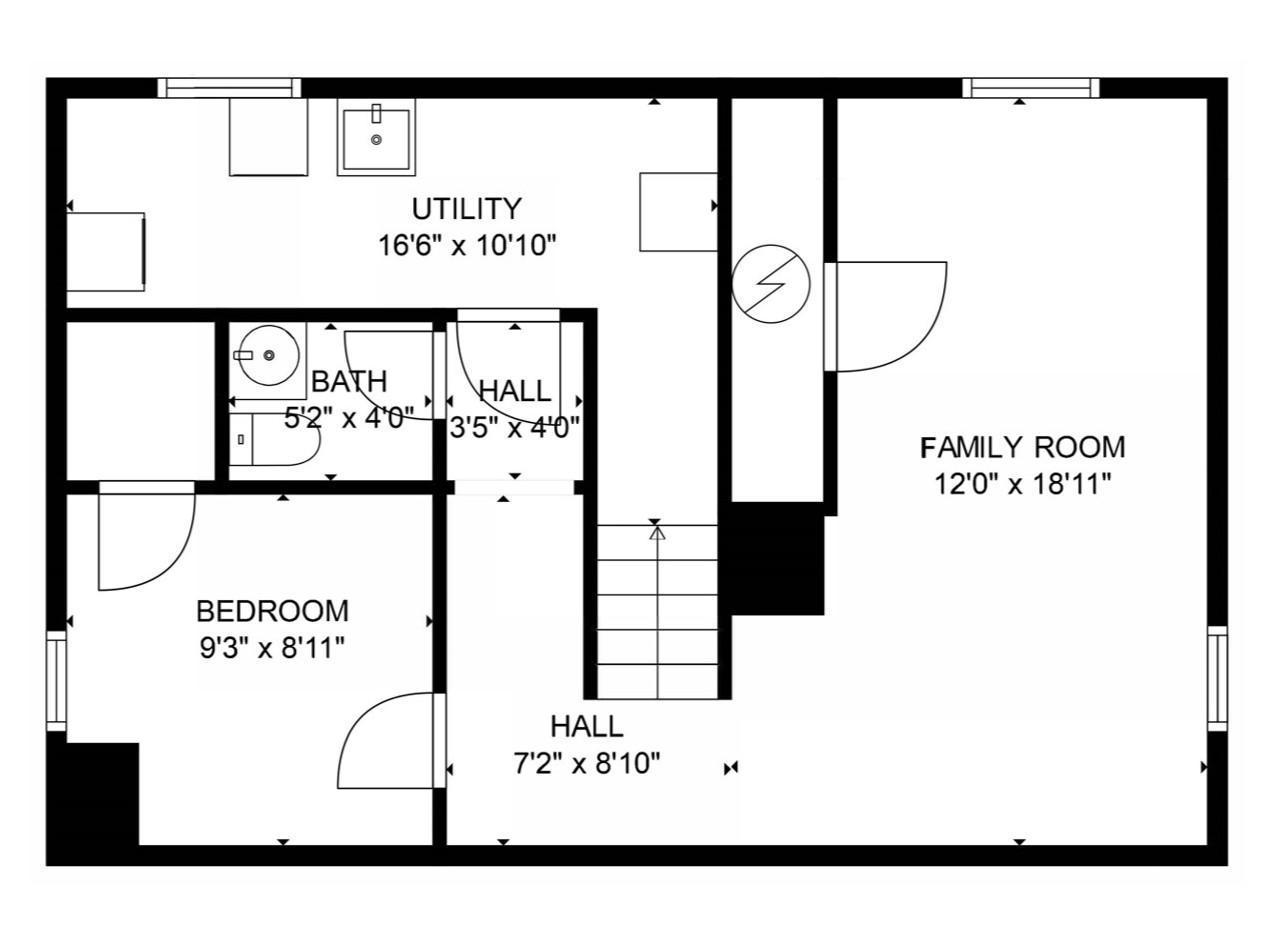3977 ALABAMA AVENUE
3977 Alabama Avenue, Saint Louis Park, 55416, MN
-
Price: $399,900
-
Status type: For Sale
-
City: Saint Louis Park
-
Neighborhood: N/A
Bedrooms: 3
Property Size :1591
-
Listing Agent: NST27023,NST54076
-
Property type : Single Family Residence
-
Zip code: 55416
-
Street: 3977 Alabama Avenue
-
Street: 3977 Alabama Avenue
Bathrooms: 2
Year: 1927
Listing Brokerage: Leyendecker Realty
FEATURES
- Range
- Refrigerator
- Washer
- Dryer
- Microwave
- Dishwasher
- Air-To-Air Exchanger
- Stainless Steel Appliances
DETAILS
Welcome home to this completely turn-key, charming, Dutch colonial, set on a flat, 170 foot deep lot in prime location, with fantastic walk-ability. Every surface of this home, inside and out, has been updated with high quality, elegant finishes including fresh paint throughout, hardwood flooring, new carpet, new kitchen subfloor & tile flooring, granite countertops, a tile backsplash, stainless steel appliances, newer window treatments throughout, all new tile flooring in the lower level while preserving some original charm and detail with crown molding and built ins. Two generous upper-level bedrooms, including a primary bedroom with walk-in closet, are serviced by a beautifully updated full bathroom with a tiled tub/shower. The lower level offers a third bedroom, half bathroom, cozy family room with built-ins and a dedicated laundry room. Entertain in the large, flat, and private backyard just off the kitchen featuring a concrete patio and a newly installed partial, vinyl privacy fence by the garage as well as a new, spacious asphalt driveway with plenty of space to park in front of and next to, the 2-car garage. Additional updates include a newer washer and dryer, water heater, sump pump, maintenance-free vinyl siding, re-built chimney, and lower-level wall anchors for added structural support. Enjoy quick and easy access to Excelsior and Hwy 100, walkability to the many nearby restaurants, groceries, and retail, including Excelsior & Grand, multiple nearby parks, the Greenway walking and biking trail and the upcoming light rail access.
INTERIOR
Bedrooms: 3
Fin ft² / Living Area: 1591 ft²
Below Ground Living: 441ft²
Bathrooms: 2
Above Ground Living: 1150ft²
-
Basement Details: Block, Egress Window(s), Finished, Full,
Appliances Included:
-
- Range
- Refrigerator
- Washer
- Dryer
- Microwave
- Dishwasher
- Air-To-Air Exchanger
- Stainless Steel Appliances
EXTERIOR
Air Conditioning: Central Air
Garage Spaces: 2
Construction Materials: N/A
Foundation Size: 607ft²
Unit Amenities:
-
- Patio
- Kitchen Window
- Hardwood Floors
- Walk-In Closet
- Washer/Dryer Hookup
- Paneled Doors
- Tile Floors
- Primary Bedroom Walk-In Closet
Heating System:
-
- Forced Air
ROOMS
| Main | Size | ft² |
|---|---|---|
| Living Room | 12x18 | 144 ft² |
| Dining Room | 10x13 | 100 ft² |
| Kitchen | 8x13 | 64 ft² |
| Lower | Size | ft² |
|---|---|---|
| Family Room | 18x12 | 324 ft² |
| Bedroom 3 | 9x9 | 81 ft² |
| Upper | Size | ft² |
|---|---|---|
| Bedroom 1 | 12x19 | 144 ft² |
| Bedroom 2 | 11x13 | 121 ft² |
LOT
Acres: N/A
Lot Size Dim.: 80x170
Longitude: 44.9295
Latitude: -93.3558
Zoning: Residential-Single Family
FINANCIAL & TAXES
Tax year: 2024
Tax annual amount: $4,935
MISCELLANEOUS
Fuel System: N/A
Sewer System: City Sewer/Connected
Water System: City Water/Connected
ADITIONAL INFORMATION
MLS#: NST7645079
Listing Brokerage: Leyendecker Realty

ID: 3448924
Published: October 02, 2024
Last Update: October 02, 2024
Views: 51


