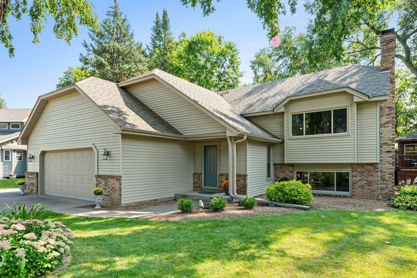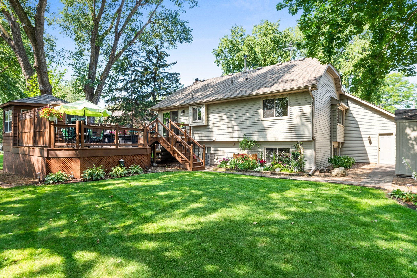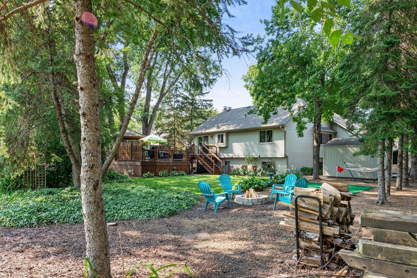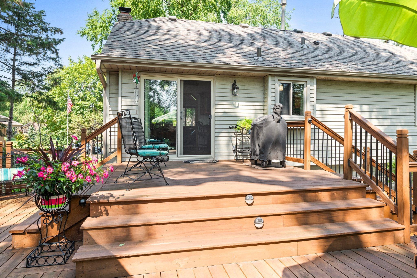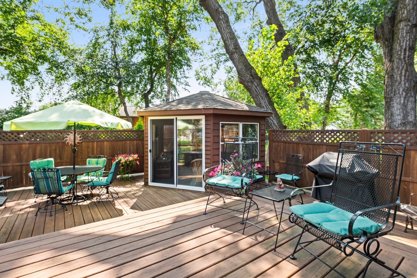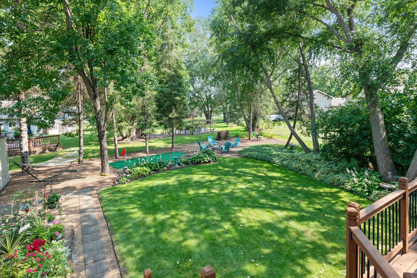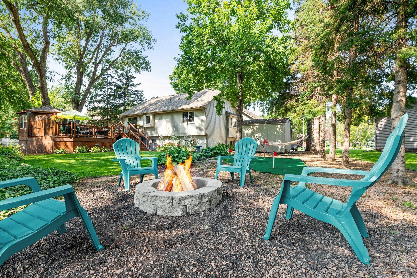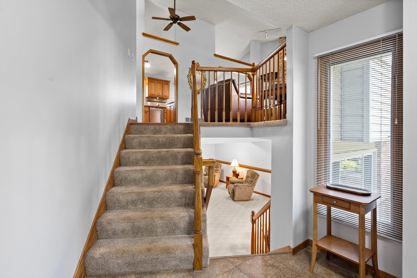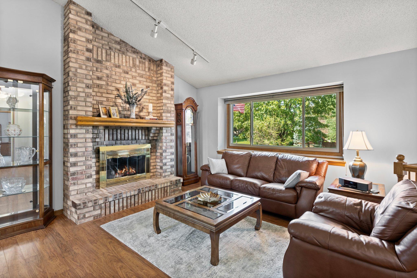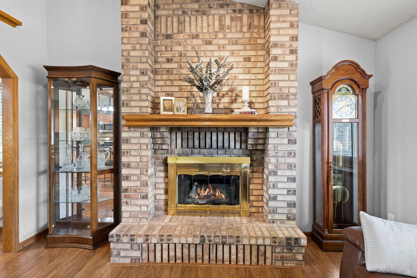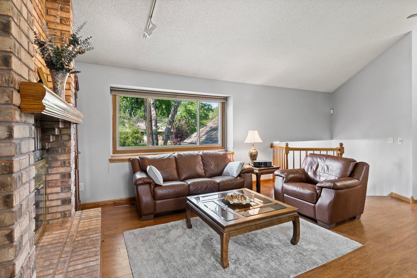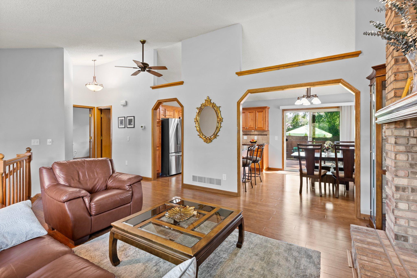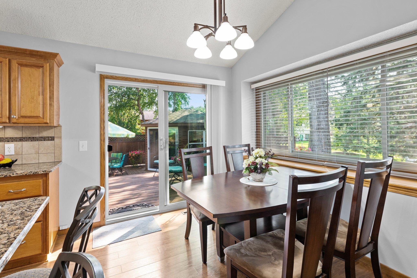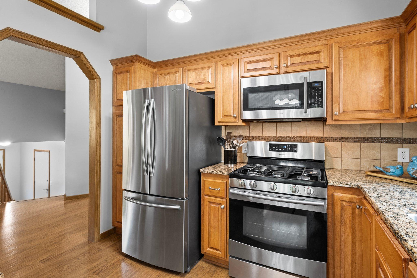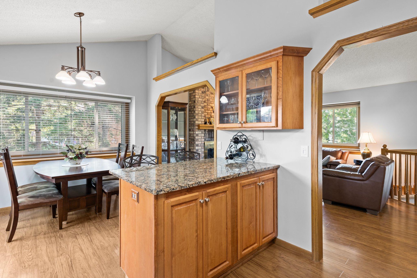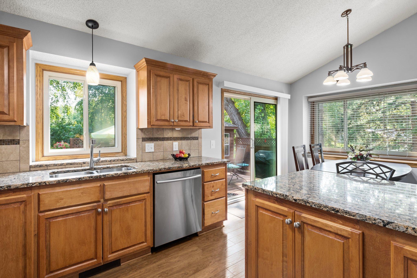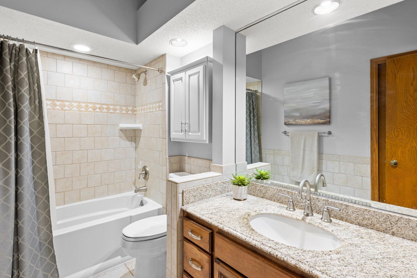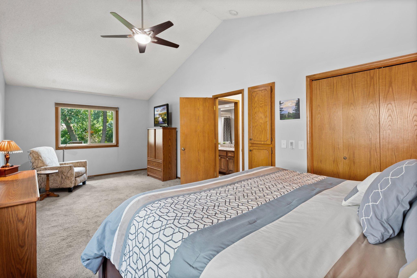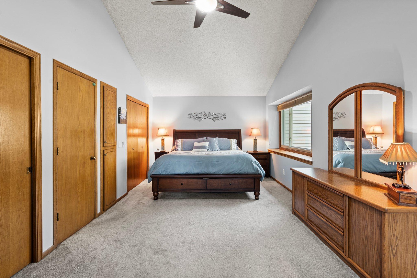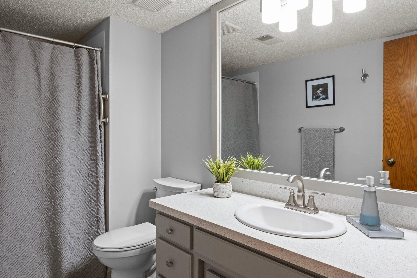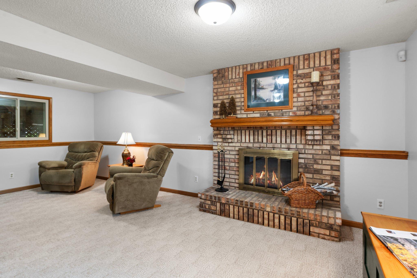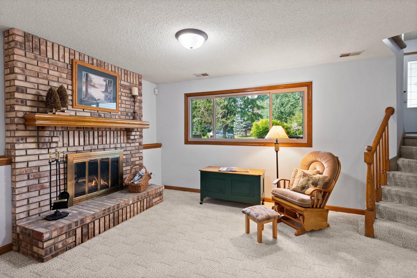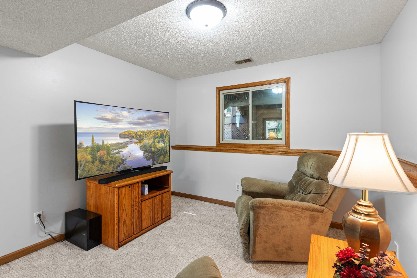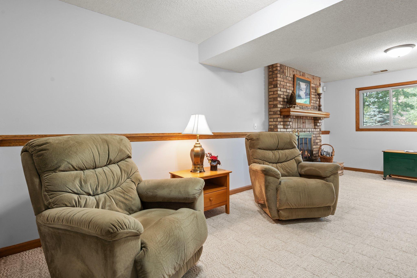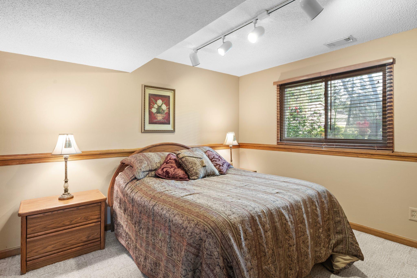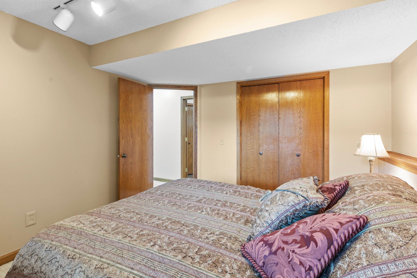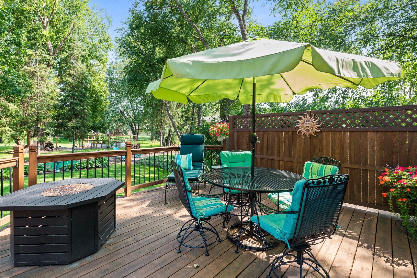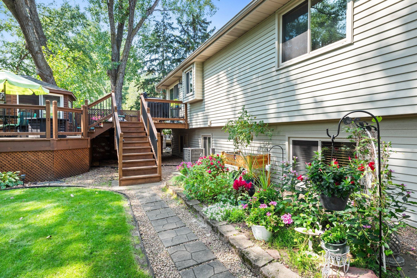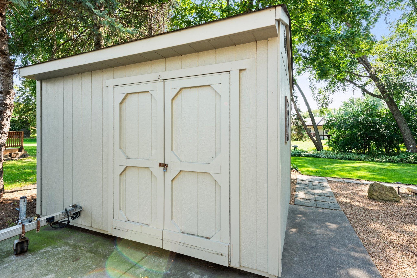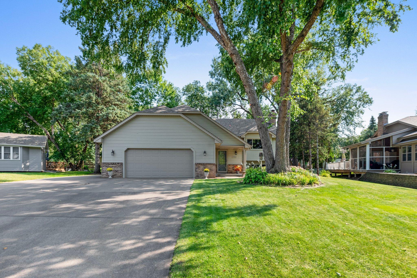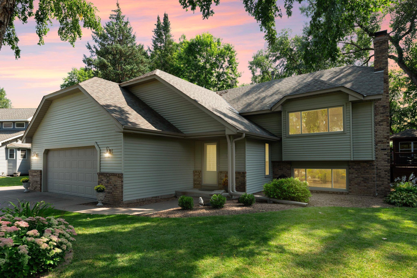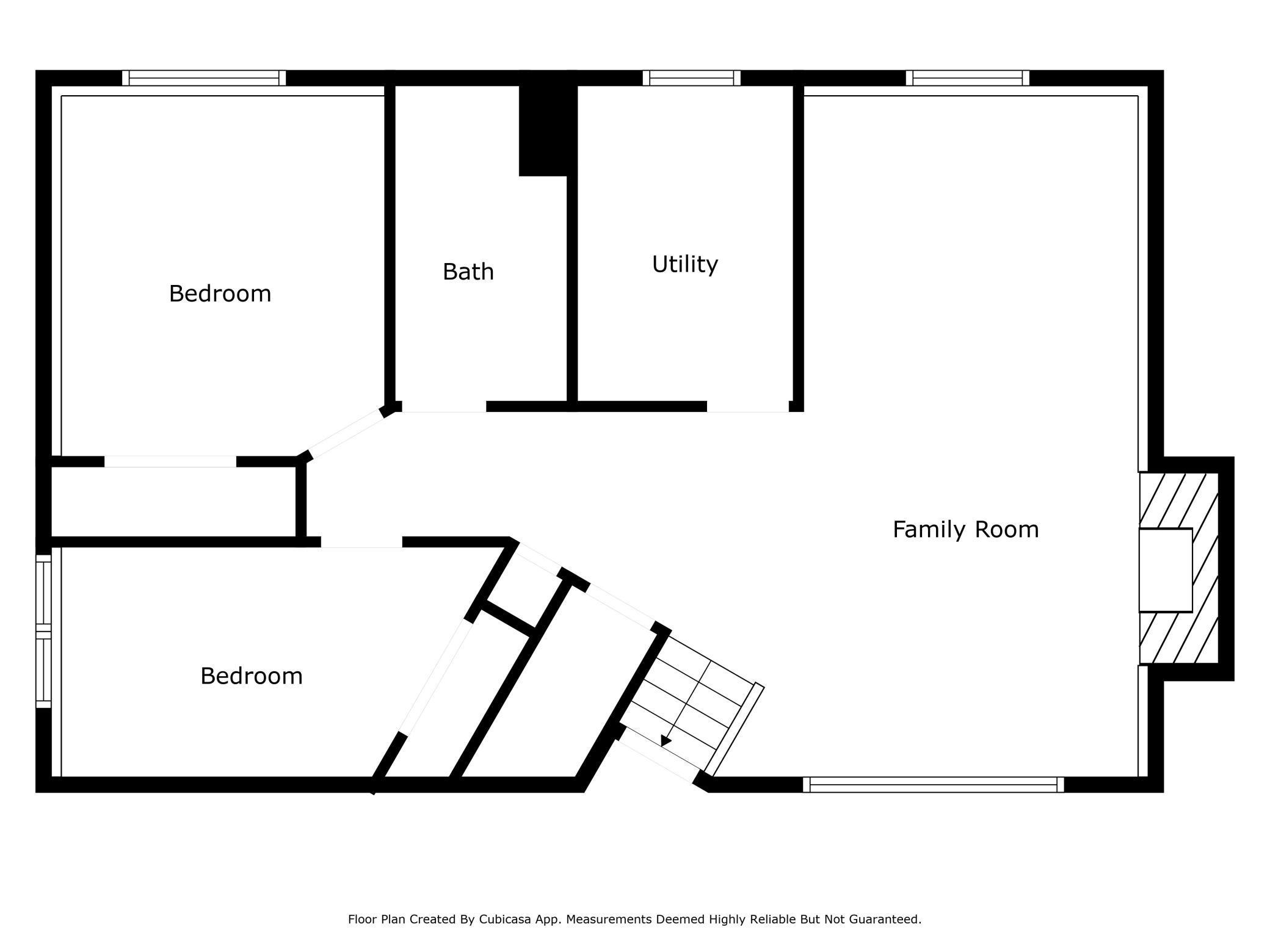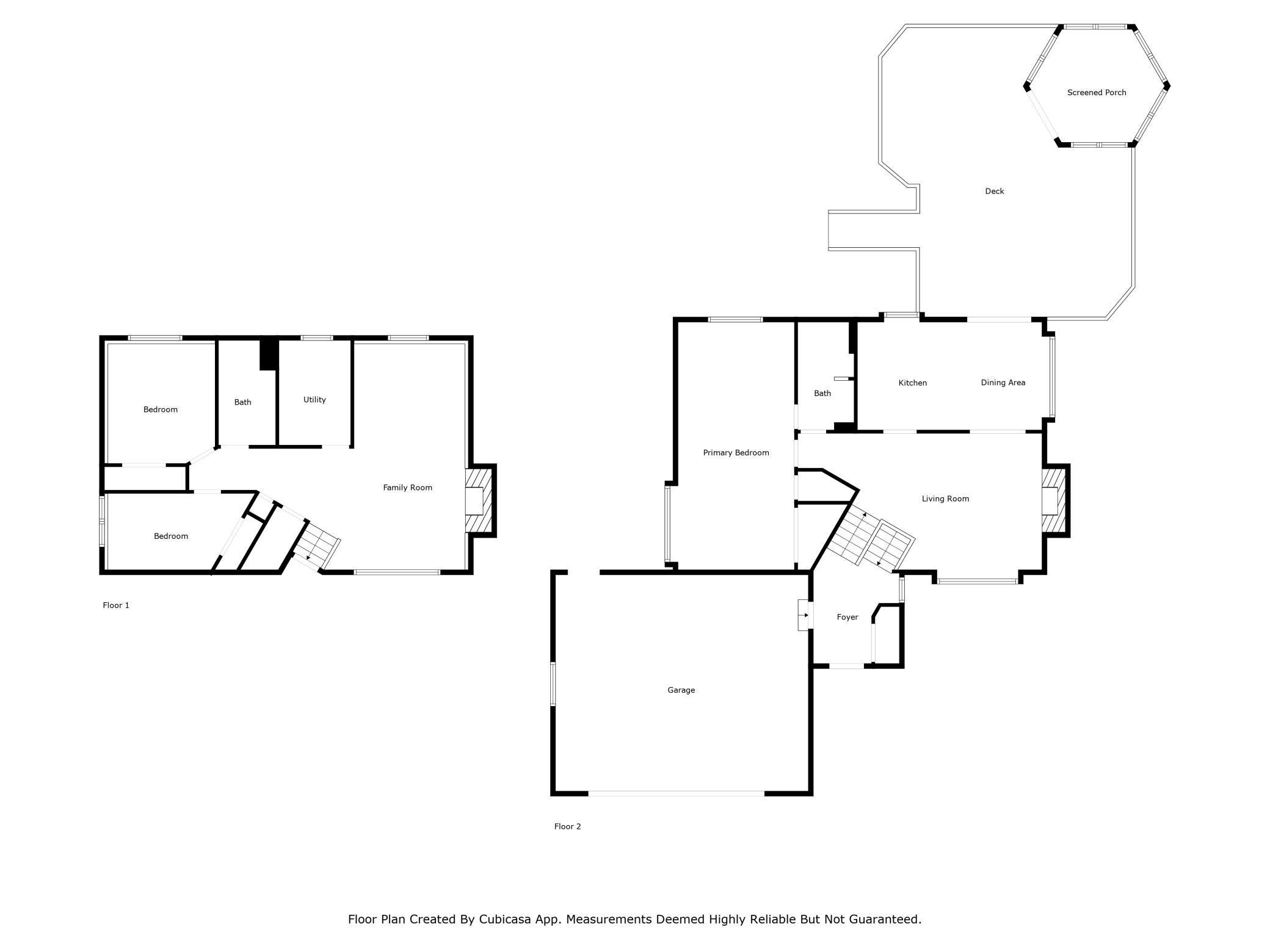3980 97TH AVENUE
3980 97th Avenue, Circle Pines (Blaine), 55014, MN
-
Price: $399,900
-
Status type: For Sale
-
City: Circle Pines (Blaine)
-
Neighborhood: Hidden Oaks East
Bedrooms: 3
Property Size :1924
-
Listing Agent: NST16593,NST110354
-
Property type : Single Family Residence
-
Zip code: 55014
-
Street: 3980 97th Avenue
-
Street: 3980 97th Avenue
Bathrooms: 2
Year: 1985
Listing Brokerage: RE/MAX Results
FEATURES
- Range
- Refrigerator
- Washer
- Microwave
- Dishwasher
- Water Softener Owned
- Disposal
- Stainless Steel Appliances
DETAILS
Welcome to this stunning, meticulously maintained home in the highly sought-after Centennial School District, nestled on a serene, park-like lot. From the moment you step inside, you’ll be struck by the exceptional pride of ownership, with thoughtful updates throughout. Vaulted ceilings create an airy, spacious atmosphere, while the beautifully updated kitchen, complete with granite countertops, serves as a perfect space for both everyday cooking and elegant entertaining. The home’s oversized owner's suite provides a luxurious, private retreat. Two additional bedrooms featured downstairs, perfect for multi-generational living or work from home needs. This property is also ideally located near shopping and dining, offering both convenience and a peaceful, residential setting. Outside, the backyard is a true sanctuary, designed for both relaxation and entertainment. Enjoy your mornings on the expansive deck overlooking mature trees that provide natural privacy, while a fire pit and putting green add fun and functionality. The charming gazebo offers a perfect spot to unwind, and the large shed provides extra storage for all your outdoor needs. With an additional parking space on the concrete driveway, there’s plenty of room to store a boat, RV, or other recreational vehicles. This home truly embodies a perfect blend of indoor elegance and outdoor living, offering everything you need for both comfort and entertainment.
INTERIOR
Bedrooms: 3
Fin ft² / Living Area: 1924 ft²
Below Ground Living: 888ft²
Bathrooms: 2
Above Ground Living: 1036ft²
-
Basement Details: Finished, Full,
Appliances Included:
-
- Range
- Refrigerator
- Washer
- Microwave
- Dishwasher
- Water Softener Owned
- Disposal
- Stainless Steel Appliances
EXTERIOR
Air Conditioning: Central Air
Garage Spaces: 2
Construction Materials: N/A
Foundation Size: 1036ft²
Unit Amenities:
-
- Kitchen Window
- Deck
- Natural Woodwork
- Hardwood Floors
- Ceiling Fan(s)
- Kitchen Center Island
- Main Floor Primary Bedroom
Heating System:
-
- Forced Air
ROOMS
| Upper | Size | ft² |
|---|---|---|
| Living Room | 15x14 | 225 ft² |
| Dining Room | 11x9 | 121 ft² |
| Kitchen | 11x10 | 121 ft² |
| Bedroom 1 | 24x12 | 576 ft² |
| Deck | 28x23 | 784 ft² |
| Lower | Size | ft² |
|---|---|---|
| Bedroom 2 | 13x11 | 169 ft² |
| Bedroom 3 | 12x8 | 144 ft² |
| Family Room | 23x12 | 529 ft² |
| Laundry | 12x7 | 144 ft² |
| n/a | Size | ft² |
|---|---|---|
| Gazebo | 13x12 | 169 ft² |
LOT
Acres: N/A
Lot Size Dim.: 14,707
Longitude: 45.1467
Latitude: -93.1694
Zoning: Residential-Single Family
FINANCIAL & TAXES
Tax year: 2024
Tax annual amount: $4,408
MISCELLANEOUS
Fuel System: N/A
Sewer System: City Sewer/Connected
Water System: City Water/Connected
ADITIONAL INFORMATION
MLS#: NST7639990
Listing Brokerage: RE/MAX Results

ID: 3394809
Published: September 12, 2024
Last Update: September 12, 2024
Views: 48


