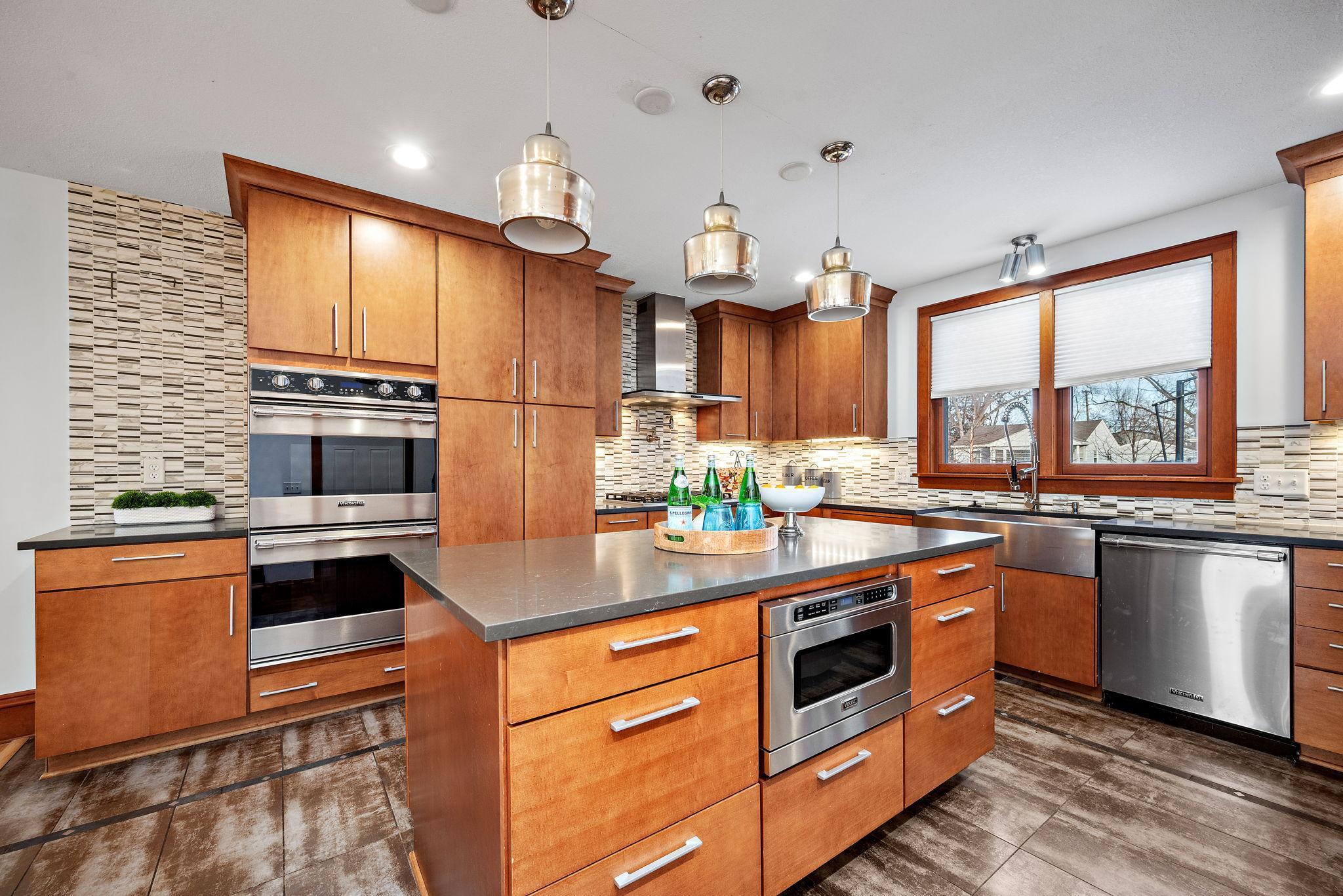3986 BRUNSWICK AVENUE
3986 Brunswick Avenue, Saint Louis Park, 55416, MN
-
Price: $699,900
-
Status type: For Sale
-
City: Saint Louis Park
-
Neighborhood: Brooklawns
Bedrooms: 4
Property Size :3254
-
Listing Agent: NST16256,NST60001
-
Property type : Single Family Residence
-
Zip code: 55416
-
Street: 3986 Brunswick Avenue
-
Street: 3986 Brunswick Avenue
Bathrooms: 5
Year: 1947
Listing Brokerage: RE/MAX Results
FEATURES
- Range
- Refrigerator
- Washer
- Dryer
- Microwave
- Exhaust Fan
- Disposal
- Wall Oven
- Double Oven
DETAILS
Stunning details throughout this home including major addition and complete renovation. Gourmet kitchen with Viking appliances & pot filler. Open and spacious dining area into living room with attractive gas fireplace, perfect for entertaining. Additional living space on the main floor with ornate wood ceiling beams and stunning lighting. Main floor is 3 bedrooms including owner’s suite with custom built-ins, closet organizers in most closets. Lower level is a walk out featuring library area with built-in book shelves, additional family room with wet bar and junior suite with private 3/4 bath. Composite deck overlooks the landscaped and fully fenced backyard. Convenient St. Louis Park location close to parks, trails, shopping and restaurants.
INTERIOR
Bedrooms: 4
Fin ft² / Living Area: 3254 ft²
Below Ground Living: 1350ft²
Bathrooms: 5
Above Ground Living: 1904ft²
-
Basement Details: Block, Daylight/Lookout Windows, Egress Window(s), Finished, Full, Storage Space, Sump Pump, Tile Shower, Walkout,
Appliances Included:
-
- Range
- Refrigerator
- Washer
- Dryer
- Microwave
- Exhaust Fan
- Disposal
- Wall Oven
- Double Oven
EXTERIOR
Air Conditioning: Central Air,Ductless Mini-Split
Garage Spaces: 1
Construction Materials: N/A
Foundation Size: 1904ft²
Unit Amenities:
-
- Patio
- Kitchen Window
- Deck
- Natural Woodwork
- Hardwood Floors
- Ceiling Fan(s)
- Walk-In Closet
- Washer/Dryer Hookup
- In-Ground Sprinkler
- Paneled Doors
- Kitchen Center Island
- Wet Bar
- Tile Floors
- Security Lights
- Main Floor Primary Bedroom
- Primary Bedroom Walk-In Closet
Heating System:
-
- Ductless Mini-Split
ROOMS
| Main | Size | ft² |
|---|---|---|
| Kitchen | 16x13 | 256 ft² |
| Dining Room | 10x9 | 100 ft² |
| Living Room | 16x11 | 256 ft² |
| Family Room | 23x14 | 529 ft² |
| Bedroom 1 | 18x12 | 324 ft² |
| Bedroom 2 | 12x11 | 144 ft² |
| Bedroom 3 | n/a | 0 ft² |
| Lower | Size | ft² |
|---|---|---|
| Bedroom 4 | 13x11 | 169 ft² |
| Family Room | n/a | 0 ft² |
| Amusement Room | 23.5x14 | 550.29 ft² |
| Library | 20x12 | 400 ft² |
LOT
Acres: N/A
Lot Size Dim.: 125x40
Longitude: 44.9286
Latitude: -93.3583
Zoning: Residential-Single Family
FINANCIAL & TAXES
Tax year: 2024
Tax annual amount: $7,187
MISCELLANEOUS
Fuel System: N/A
Sewer System: City Sewer/Connected
Water System: City Water/Connected
ADITIONAL INFORMATION
MLS#: NST7588779
Listing Brokerage: RE/MAX Results

ID: 2916877
Published: May 07, 2024
Last Update: May 07, 2024
Views: 12













































