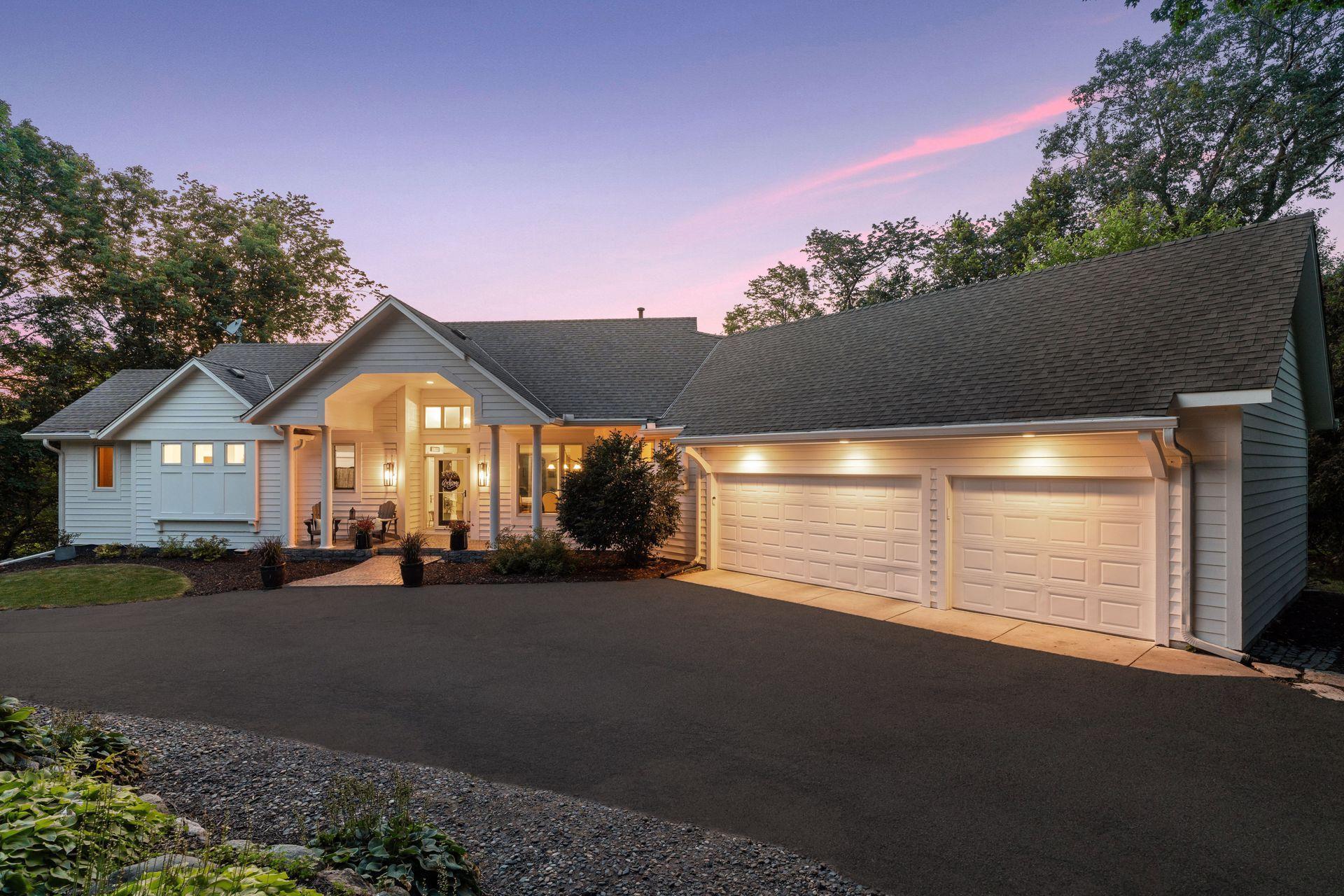399 RIDGEVIEW DRIVE
399 Ridgeview Drive, Wayzata, 55391, MN
-
Property type : Single Family Residence
-
Zip code: 55391
-
Street: 399 Ridgeview Drive
-
Street: 399 Ridgeview Drive
Bathrooms: 3
Year: 1996
Listing Brokerage: Lakes Area Realty
FEATURES
- Range
- Refrigerator
- Washer
- Dryer
- Microwave
- Dishwasher
- Water Softener Owned
- Disposal
- Wall Oven
- Humidifier
- Air-To-Air Exchanger
- Gas Water Heater
- Double Oven
- Stainless Steel Appliances
DETAILS
Private retreat!! Gorgeous walk-out rambler with vaulted ceilings and panoramic views steps from the Luce Line Trail! This hidden gem boasts a large lot with minimal maintenance and beautiful mature gardens. Your main floor features an open floor plan with an updated kitchen, comfy living area, and formal/informal dining rooms. The stylish two-sided fireplace will warm your hearth and heart during the winter months and you can relax outside on your main floor maintenance-free deck when the weather turns warm! Also on the main floor is a comfortable and spacious ensuite primary bedroom with an office attached. Main floor laundry and mudroom round out the level. Move to the lower level for movie night with a spacious family room and kitchenette/wet bar area. The lower level boasts 3 large bedrooms, a full bathroom, and walk out patio. The ultimate combination of secluded privacy and perfect location! Lake Minnetonka and the shops and restaurants of downtown Wayzata are a short walk away. Come take a look! ***NEW ROOF INSTALLED 8/24- Class 4 Impact Resistant Shingles***Wayzata Boat Slip on Lake Minnetonka potentially available through lottery with the city***
INTERIOR
Bedrooms: 4
Fin ft² / Living Area: 3100 ft²
Below Ground Living: 1350ft²
Bathrooms: 3
Above Ground Living: 1750ft²
-
Basement Details: Daylight/Lookout Windows, Egress Window(s), Finished, Full, Sump Pump, Walkout,
Appliances Included:
-
- Range
- Refrigerator
- Washer
- Dryer
- Microwave
- Dishwasher
- Water Softener Owned
- Disposal
- Wall Oven
- Humidifier
- Air-To-Air Exchanger
- Gas Water Heater
- Double Oven
- Stainless Steel Appliances
EXTERIOR
Air Conditioning: Central Air
Garage Spaces: 3
Construction Materials: N/A
Foundation Size: 1350ft²
Unit Amenities:
-
- Kitchen Window
- Deck
- Ceiling Fan(s)
- Walk-In Closet
- Vaulted Ceiling(s)
- Washer/Dryer Hookup
- In-Ground Sprinkler
- Panoramic View
- Kitchen Center Island
- Wet Bar
- Tile Floors
- Main Floor Primary Bedroom
- Primary Bedroom Walk-In Closet
Heating System:
-
- Forced Air
ROOMS
| Main | Size | ft² |
|---|---|---|
| Living Room | 24x28 | 576 ft² |
| Dining Room | 13x12 | 169 ft² |
| Kitchen | 14x12 | 196 ft² |
| Bedroom 1 | 16x15 | 256 ft² |
| Informal Dining Room | 14x13 | 196 ft² |
| Office | 10x11 | 100 ft² |
| Deck | 19x10 | 361 ft² |
| Mud Room | 6x8 | 36 ft² |
| Laundry | 6x8 | 36 ft² |
| Lower | Size | ft² |
|---|---|---|
| Family Room | 25x22 | 625 ft² |
| Bedroom 2 | 14x12 | 196 ft² |
| Bedroom 3 | 13x11 | 169 ft² |
| Bedroom 4 | 15x15 | 225 ft² |
| Patio | 10x11 | 100 ft² |
LOT
Acres: N/A
Lot Size Dim.: Irregular
Longitude: 44.9777
Latitude: -93.5138
Zoning: Residential-Single Family
FINANCIAL & TAXES
Tax year: 2024
Tax annual amount: $10,563
MISCELLANEOUS
Fuel System: N/A
Sewer System: City Sewer/Connected
Water System: City Water/Connected
ADITIONAL INFORMATION
MLS#: NST7624324
Listing Brokerage: Lakes Area Realty

ID: 3357977
Published: August 01, 2024
Last Update: August 01, 2024
Views: 4






