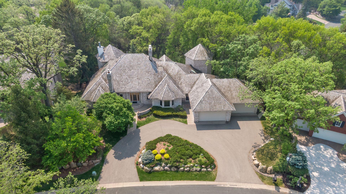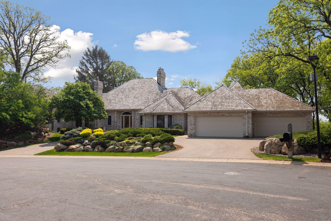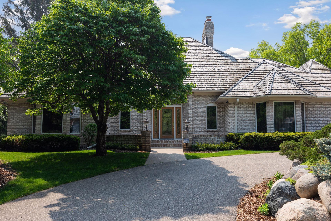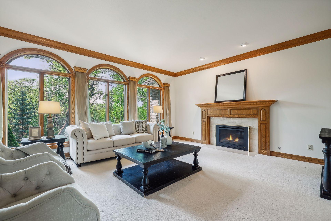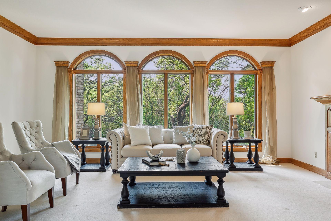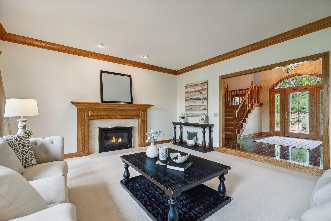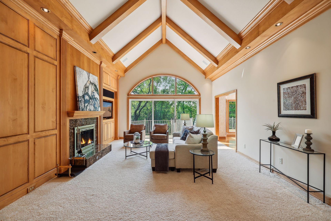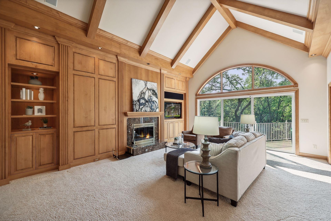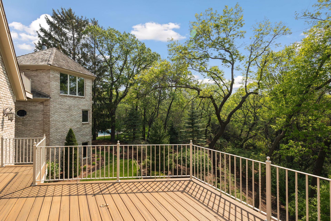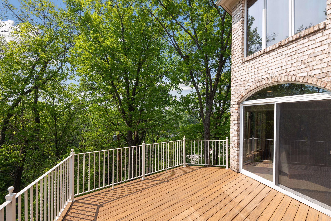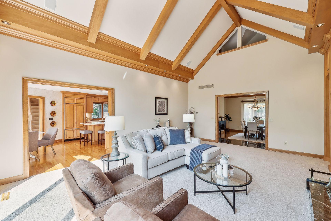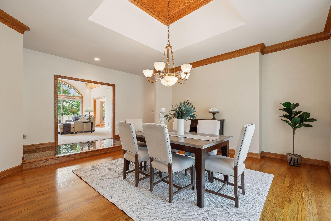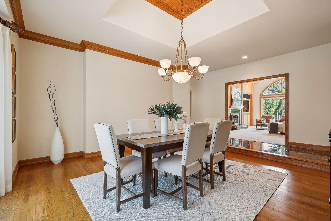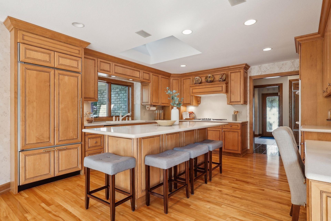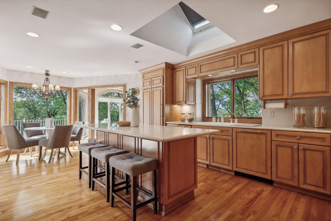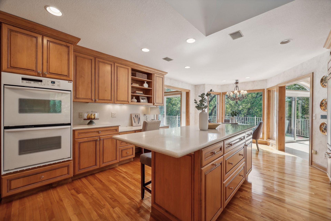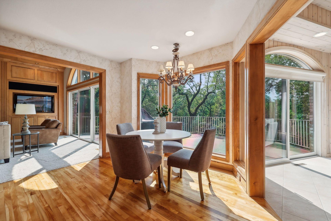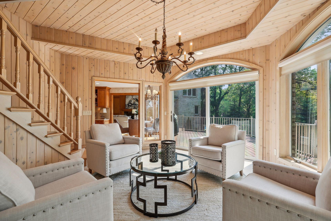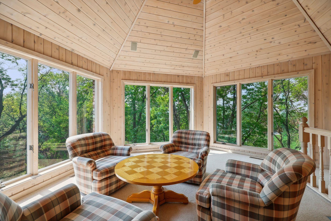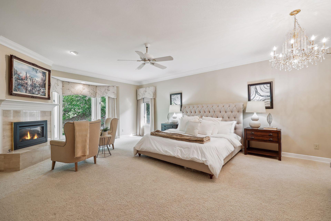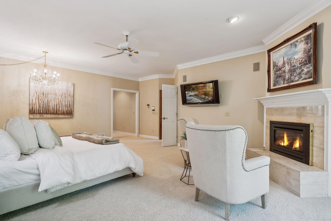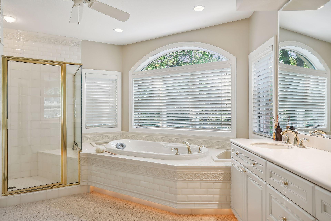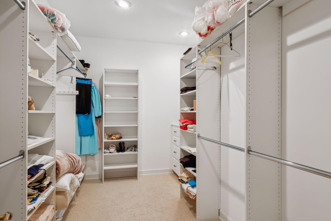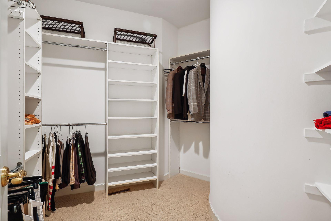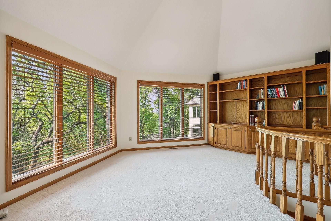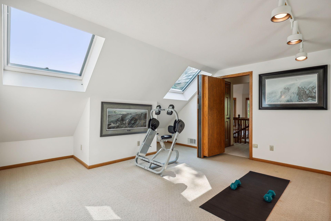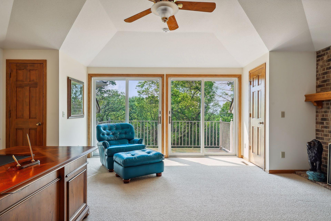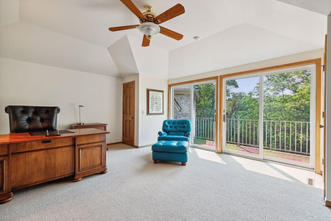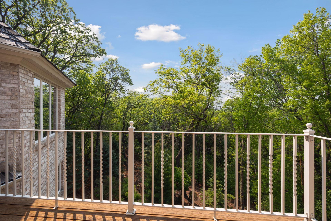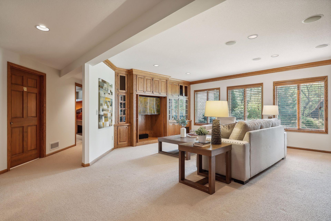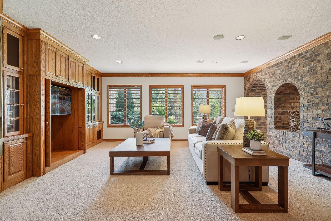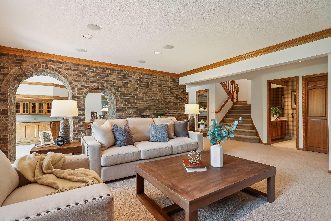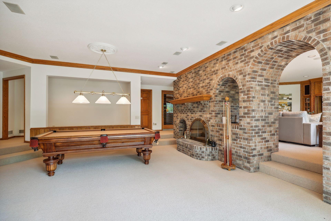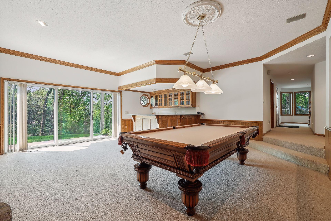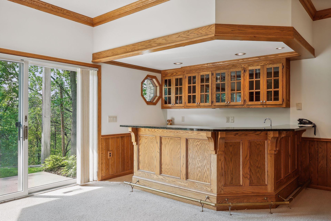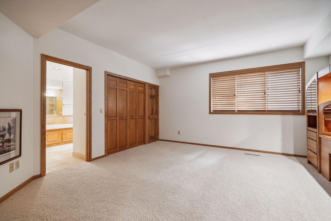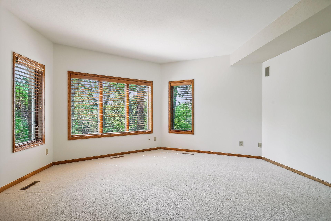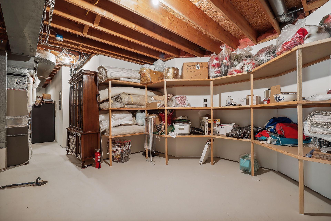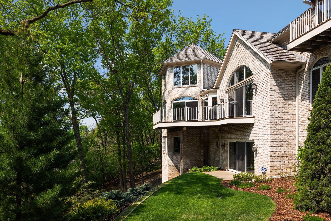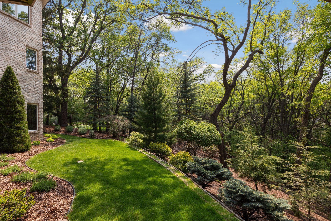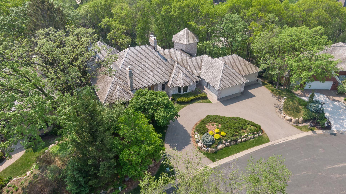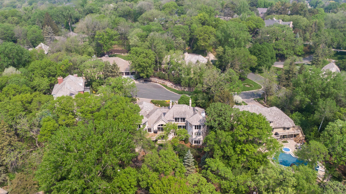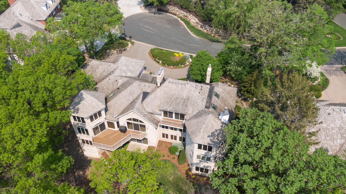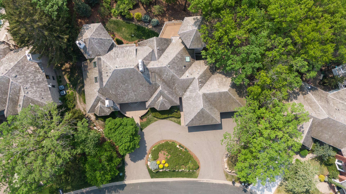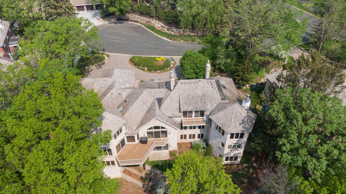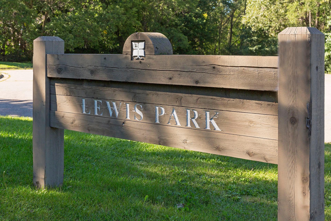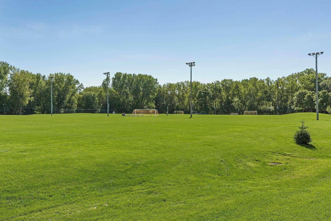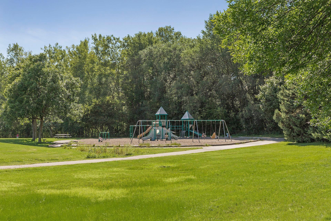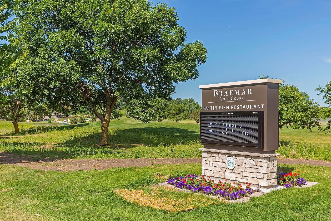4 ANTRIM TERRACE
4 Antrim Terrace, Minneapolis (Edina), 55439, MN
-
Price: $1,995,000
-
Status type: For Sale
-
City: Minneapolis (Edina)
-
Neighborhood: Edina Oaks
Bedrooms: 5
Property Size :7806
-
Listing Agent: NST16638,NST73617
-
Property type : Single Family Residence
-
Zip code: 55439
-
Street: 4 Antrim Terrace
-
Street: 4 Antrim Terrace
Bathrooms: 8
Year: 1987
Listing Brokerage: Coldwell Banker Burnet
FEATURES
- Range
- Refrigerator
- Washer
- Dryer
- Microwave
- Exhaust Fan
- Dishwasher
- Water Softener Owned
- Disposal
- Freezer
- Wall Oven
- Central Vacuum
- Gas Water Heater
- Double Oven
- Wine Cooler
DETAILS
Indulge in the epitome of luxury living at this exquisite estate nestled within a peaceful cul-de-sac. Boasting 5 bedrooms, 8 bathrooms, and a rare main floor master suite, this home offers unparalleled comfort and convenience. Arrive in style with a grand entrance and ample parking in the expansive 4-car garage. Entertain with ease in the spacious walk-out lower level, complete with a sunroom and six fireplaces scattered throughout the home. Embrace nature's tranquility on the wooded lot, providing ultimate privacy and serenity. Experience the height of sophistication in this secluded haven, where every detail is crafted for refined living and timeless elegance.
INTERIOR
Bedrooms: 5
Fin ft² / Living Area: 7806 ft²
Below Ground Living: 2865ft²
Bathrooms: 8
Above Ground Living: 4941ft²
-
Basement Details: Daylight/Lookout Windows, Finished, Full, Walkout,
Appliances Included:
-
- Range
- Refrigerator
- Washer
- Dryer
- Microwave
- Exhaust Fan
- Dishwasher
- Water Softener Owned
- Disposal
- Freezer
- Wall Oven
- Central Vacuum
- Gas Water Heater
- Double Oven
- Wine Cooler
EXTERIOR
Air Conditioning: Central Air
Garage Spaces: 4
Construction Materials: N/A
Foundation Size: 2865ft²
Unit Amenities:
-
- Kitchen Window
- Deck
- Hardwood Floors
- Sun Room
- Ceiling Fan(s)
- Walk-In Closet
- Vaulted Ceiling(s)
- Washer/Dryer Hookup
- Security System
- In-Ground Sprinkler
- Exercise Room
- Panoramic View
- Kitchen Center Island
- French Doors
- Wet Bar
- Tile Floors
- Main Floor Primary Bedroom
- Primary Bedroom Walk-In Closet
Heating System:
-
- Forced Air
- Fireplace(s)
ROOMS
| Main | Size | ft² |
|---|---|---|
| Living Room | 20x13 | 400 ft² |
| Dining Room | 17x18 | 289 ft² |
| Kitchen | 16x14 | 256 ft² |
| Family Room | 18x21 | 324 ft² |
| Sitting Room | 18x16 | 324 ft² |
| Bedroom 1 | 20x24 | 400 ft² |
| Lower | Size | ft² |
|---|---|---|
| Bedroom 2 | 19x16 | 361 ft² |
| Bedroom 3 | 19x15 | 361 ft² |
| Bedroom 4 | 19x16 | 361 ft² |
| Family Room | 24x22 | 576 ft² |
| Amusement Room | 22x21 | 484 ft² |
| Upper | Size | ft² |
|---|---|---|
| Bedroom 5 | 15x16 | 225 ft² |
| Sitting Room | 19x16 | 361 ft² |
LOT
Acres: N/A
Lot Size Dim.: N115x193x182x137
Longitude: 44.8739
Latitude: -93.3745
Zoning: Residential-Single Family
FINANCIAL & TAXES
Tax year: 2024
Tax annual amount: $23,767
MISCELLANEOUS
Fuel System: N/A
Sewer System: City Sewer/Connected
Water System: City Water/Connected
ADITIONAL INFORMATION
MLS#: NST7589545
Listing Brokerage: Coldwell Banker Burnet

ID: 2953498
Published: May 17, 2024
Last Update: May 17, 2024
Views: 22


