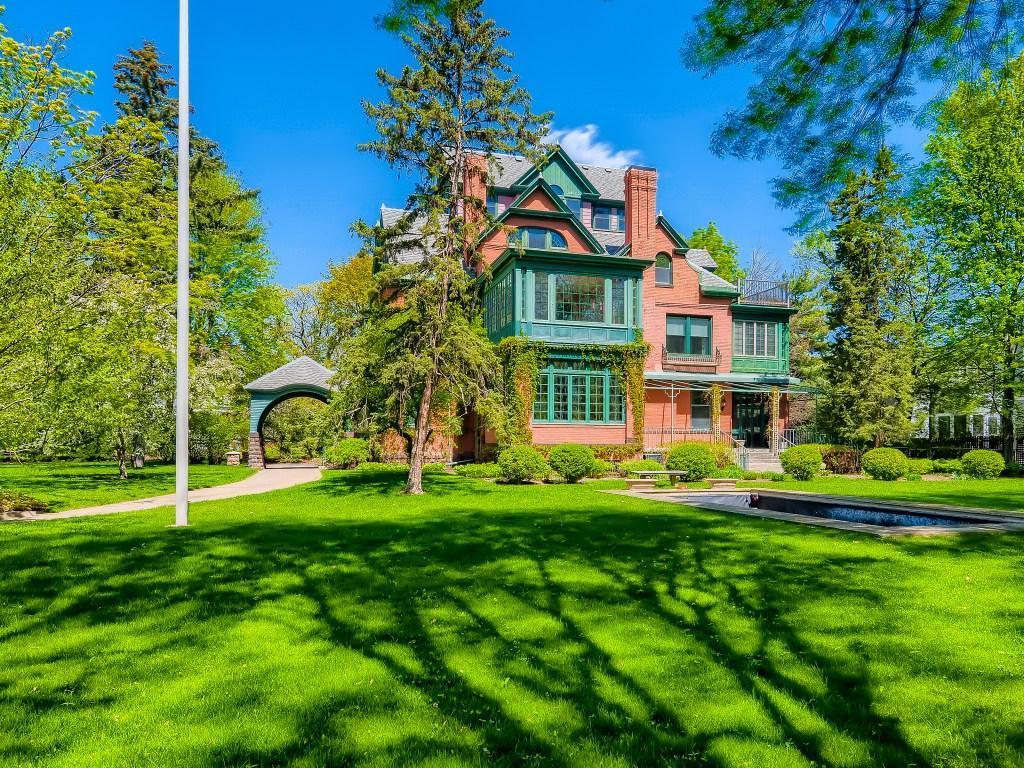4 CROCUS HILL
4 Crocus Hill, Saint Paul, 55102, MN
-
Price: $1,850,000
-
Status type: For Sale
-
City: Saint Paul
-
Neighborhood: Summit Hill
Bedrooms: 7
Property Size :9400
-
Listing Agent: NST16445,NST47001
-
Property type : Single Family Residence
-
Zip code: 55102
-
Street: 4 Crocus Hill
-
Street: 4 Crocus Hill
Bathrooms: 7
Year: 1886
Listing Brokerage: Edina Realty, Inc.
FEATURES
- Range
- Refrigerator
- Washer
- Dryer
- Exhaust Fan
- Dishwasher
- Disposal
- Gas Water Heater
DETAILS
Majestic, Crocus Hill landmark set on a glorious,1.55 acre, bluff lot with panoramic views. Private driveways on both Crocus Hill and Crocus Place. Stately entrances, one with a porte-cochere. Interior has a mixture of rich natural and enameled woodwork, Venetian plaster, dazzling leaded windows, pocket and French doors, and a working pipe organ. The kitchen was designed for cooking and entertaining with commercial grade appliances, multiple dishwashers, refrigerators, huge island and eating and sitting areas. Multi-room master suite with baths, dressing rooms, study, and sunrooms. Attached 3 car heated garage, mudroom, porches, sunrooms, terrace, and a back-up generator. 4th floor family/billiards room has breathtaking views of both skylines and the Mississippi River valley. A truly, Phenomenal property.
INTERIOR
Bedrooms: 7
Fin ft² / Living Area: 9400 ft²
Below Ground Living: 400ft²
Bathrooms: 7
Above Ground Living: 9000ft²
-
Basement Details: Full, Stone/Rock,
Appliances Included:
-
- Range
- Refrigerator
- Washer
- Dryer
- Exhaust Fan
- Dishwasher
- Disposal
- Gas Water Heater
EXTERIOR
Air Conditioning: Central Air,Window Unit(s),Ductless Mini-Split
Garage Spaces: 3
Construction Materials: N/A
Foundation Size: 3329ft²
Unit Amenities:
-
- Patio
- Kitchen Window
- Deck
- Porch
- Natural Woodwork
- Hardwood Floors
- Sun Room
- Walk-In Closet
- Washer/Dryer Hookup
- Security System
- In-Ground Sprinkler
- Paneled Doors
- Panoramic View
- Kitchen Center Island
- Master Bedroom Walk-In Closet
- French Doors
- City View
- Tile Floors
Heating System:
-
- Hot Water
ROOMS
| Main | Size | ft² |
|---|---|---|
| Living Room | 17x18 | 289 ft² |
| Dining Room | 16x14 | 256 ft² |
| Family Room | 17x14 | 289 ft² |
| Kitchen | 13x18 | 169 ft² |
| Foyer | 20x11 | 400 ft² |
| Pantry | 10x5 | 100 ft² |
| Upper | Size | ft² |
|---|---|---|
| Bedroom 1 | 17x18 | 289 ft² |
| Bedroom 2 | 14x15 | 196 ft² |
| Bedroom 3 | 15x14 | 225 ft² |
| Bedroom 4 | 11x11 | 121 ft² |
| Sun Room | 23x8 | 529 ft² |
| Third | Size | ft² |
|---|---|---|
| Family Room | 23x27 | 529 ft² |
| Guest Room | 11x18 | 121 ft² |
| Bedroom 5 | 14x13 | 196 ft² |
LOT
Acres: N/A
Lot Size Dim.: 75x905
Longitude: 44.9371
Latitude: -93.1246
Zoning: Residential-Single Family
FINANCIAL & TAXES
Tax year: 2022
Tax annual amount: $48,318
MISCELLANEOUS
Fuel System: N/A
Sewer System: City Sewer/Connected
Water System: City Water/Connected
ADITIONAL INFORMATION
MLS#: NST6195763
Listing Brokerage: Edina Realty, Inc.

ID: 701158
Published: May 13, 2022
Last Update: May 13, 2022
Views: 60


















































































