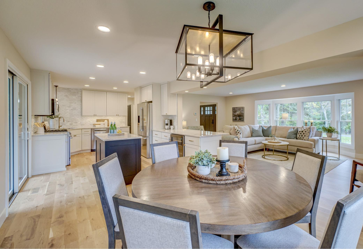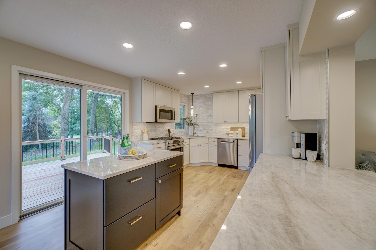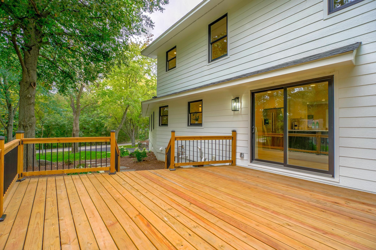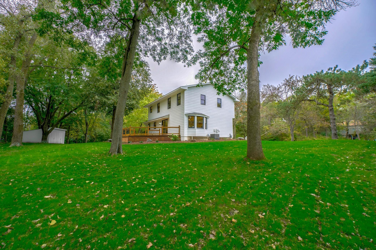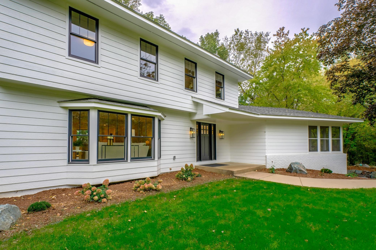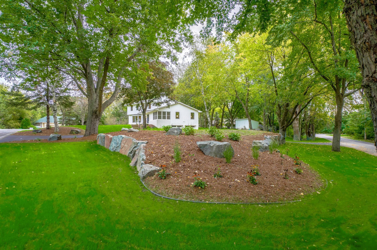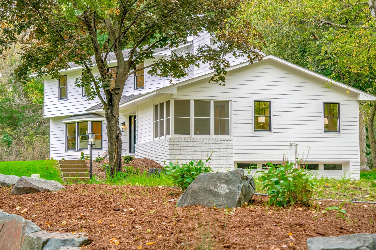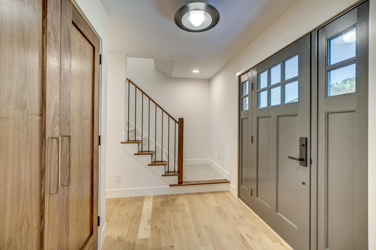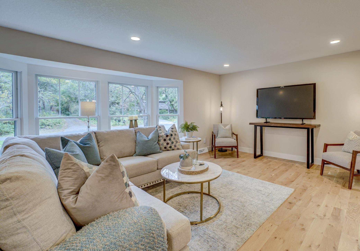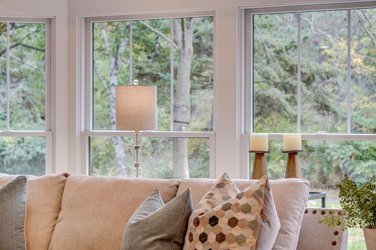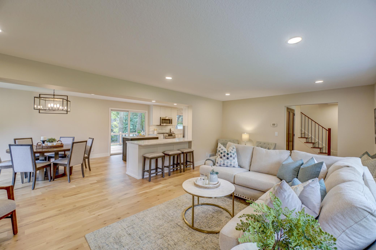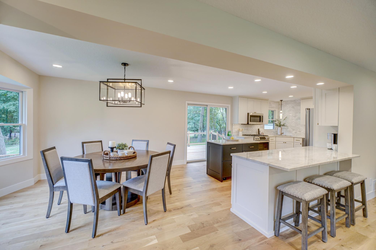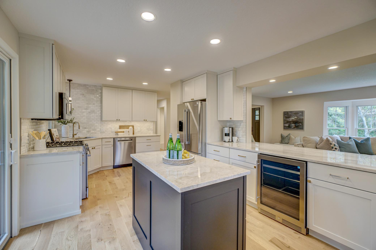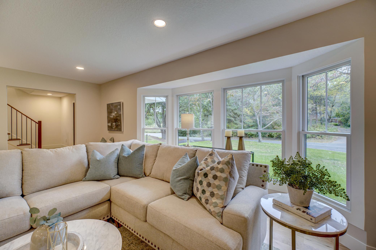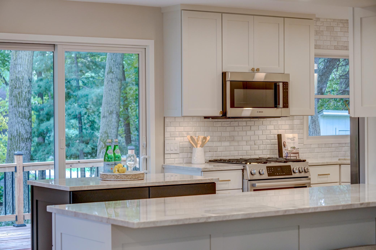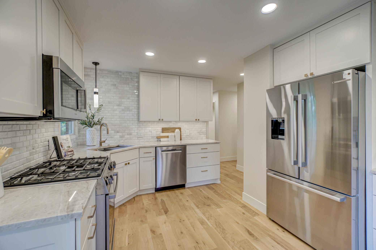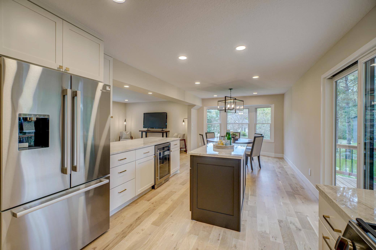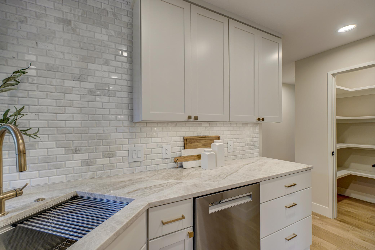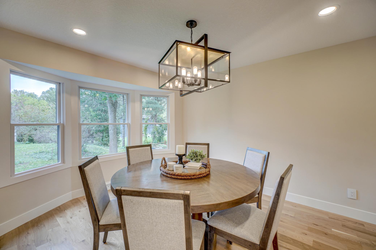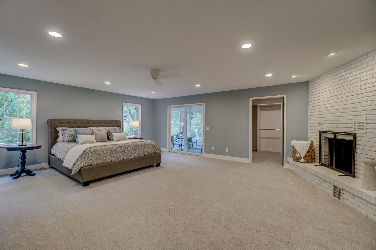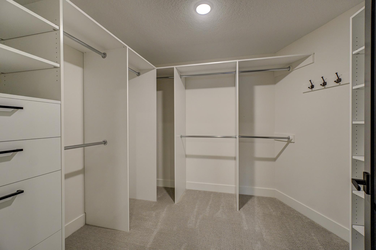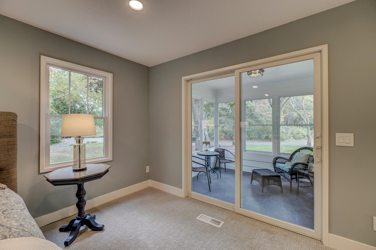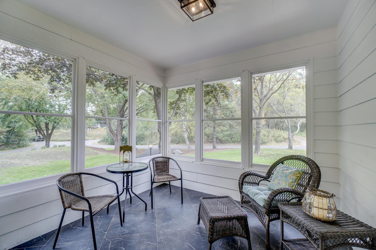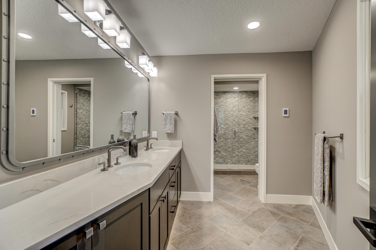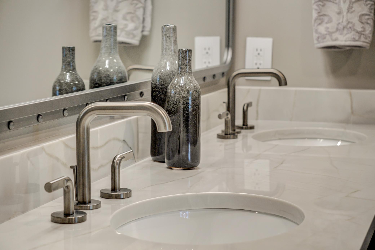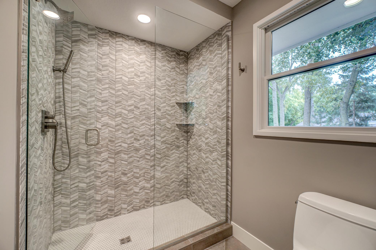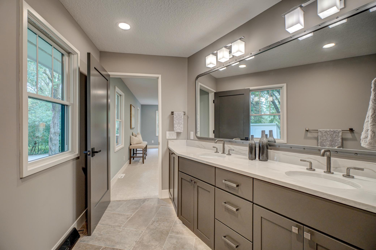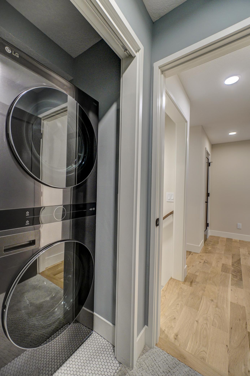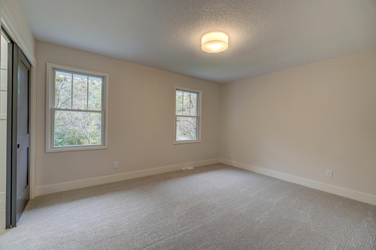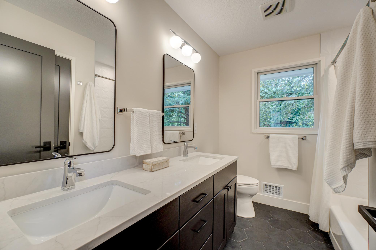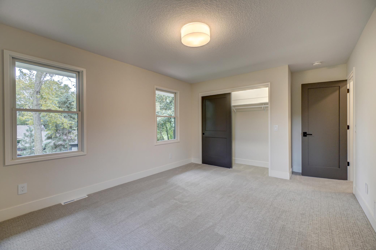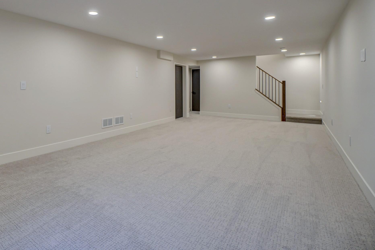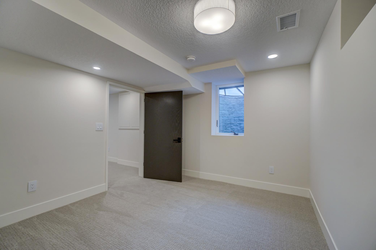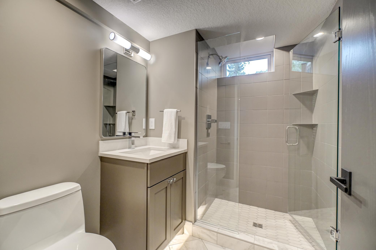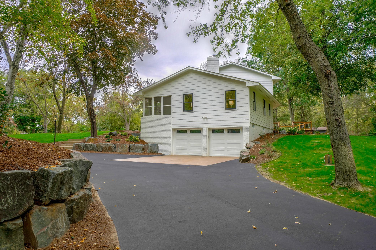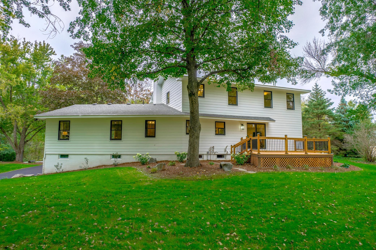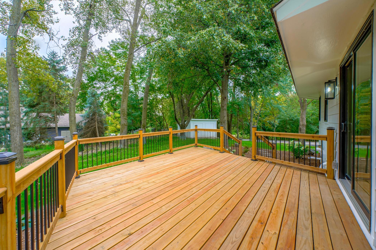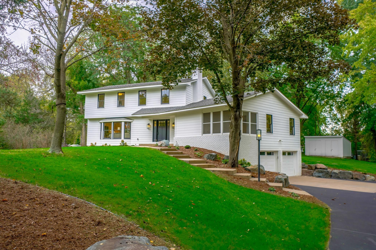4 DOVE LANE
4 Dove Lane, Saint Paul (North Oaks), 55127, MN
-
Price: $835,000
-
Status type: For Sale
-
City: Saint Paul (North Oaks)
-
Neighborhood: North Oaks
Bedrooms: 6
Property Size :3545
-
Listing Agent: NST16731,NST68568
-
Property type : Single Family Residence
-
Zip code: 55127
-
Street: 4 Dove Lane
-
Street: 4 Dove Lane
Bathrooms: 4
Year: 1977
Listing Brokerage: Coldwell Banker Burnet
FEATURES
- Range
- Refrigerator
- Washer
- Dryer
- Microwave
- Dishwasher
DETAILS
Welcome home to this modern day farmhouse in North Oaks! This custom, fully remodeled home features interior design by Suanne Sardi with Architect’s Daughter Design. Almost everything is new from top to bottom and from inside to out, including all new landscaping and deck. Spacious, open floor plan with large windows, white oak wide plank flooring, and natural light throughout. You’ll love the location of this corner home with a horseshoe driveway and open green space. The North Oaks community offers over 40 miles of private trails, private beach, tennis courts, ice skating rinks, and more. The kitchen features custom cabinetry, quartzite counters, a beverage refrigerator, a breakfast bar, center island, and a walk-in pantry. The main floor primary suite includes a porch for your own private oasis, along with a walk-in closet, private laundry, and spa-like bath with heated flooring. Head upstairs to find 4 additional bedrooms and a full bath with quartz counters. The lower level includes a large family room, guest bedroom, ¾ bath, and 2nd laundry room. The spacious garage features a workshop room and a mudroom with heated floors. Ready to move right in and enjoy!
INTERIOR
Bedrooms: 6
Fin ft² / Living Area: 3545 ft²
Below Ground Living: 920ft²
Bathrooms: 4
Above Ground Living: 2625ft²
-
Basement Details: Daylight/Lookout Windows, Egress Window(s), Finished,
Appliances Included:
-
- Range
- Refrigerator
- Washer
- Dryer
- Microwave
- Dishwasher
EXTERIOR
Air Conditioning: Central Air
Garage Spaces: 3
Construction Materials: N/A
Foundation Size: 1579ft²
Unit Amenities:
-
- Kitchen Window
- Deck
- Porch
- Natural Woodwork
- Hardwood Floors
- Walk-In Closet
- Washer/Dryer Hookup
- In-Ground Sprinkler
- Paneled Doors
- Kitchen Center Island
- Tile Floors
- Main Floor Primary Bedroom
- Primary Bedroom Walk-In Closet
Heating System:
-
- Forced Air
ROOMS
| Main | Size | ft² |
|---|---|---|
| Living Room | 14x20 | 196 ft² |
| Dining Room | 12x13 | 144 ft² |
| Kitchen | 12x14 | 144 ft² |
| Bedroom 1 | 14x16 | 196 ft² |
| Deck | 14x16 | 196 ft² |
| Porch | 11x11 | 121 ft² |
| Lower | Size | ft² |
|---|---|---|
| Family Room | 14x22 | 196 ft² |
| Bedroom 6 | 11x12 | 121 ft² |
| Mud Room | 6x8 | 36 ft² |
| Workshop | 10x14 | 100 ft² |
| Upper | Size | ft² |
|---|---|---|
| Bedroom 2 | 11x14 | 121 ft² |
| Bedroom 3 | 11x14 | 121 ft² |
| Bedroom 4 | 12x13 | 144 ft² |
| Bedroom 5 | 10x11 | 100 ft² |
LOT
Acres: N/A
Lot Size Dim.: 139x194
Longitude: 45.0813
Latitude: -93.0741
Zoning: Residential-Single Family
FINANCIAL & TAXES
Tax year: 2024
Tax annual amount: $5,055
MISCELLANEOUS
Fuel System: N/A
Sewer System: Private Sewer
Water System: City Water/Connected
ADITIONAL INFORMATION
MLS#: NST7632741
Listing Brokerage: Coldwell Banker Burnet

ID: 3450592
Published: October 04, 2024
Last Update: October 04, 2024
Views: 53


