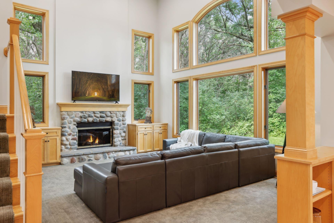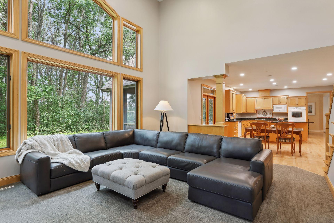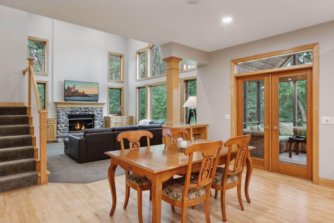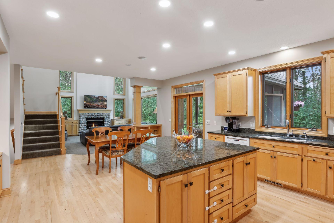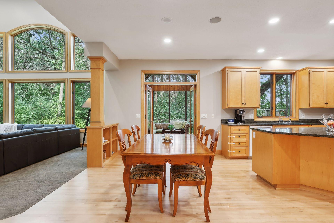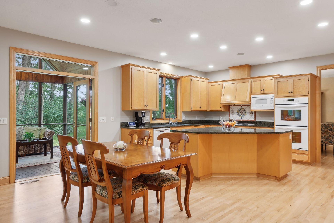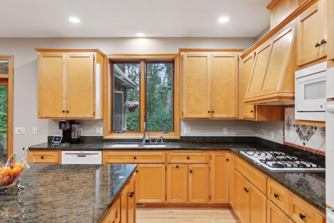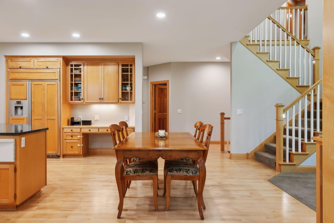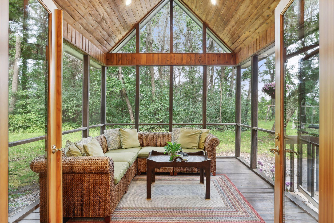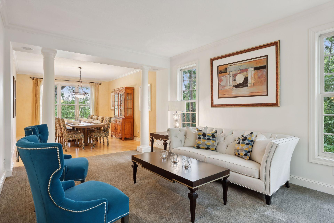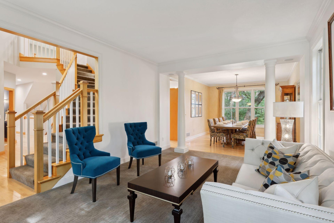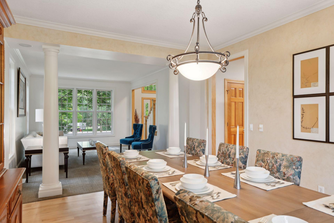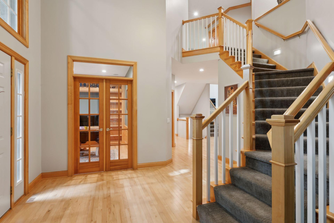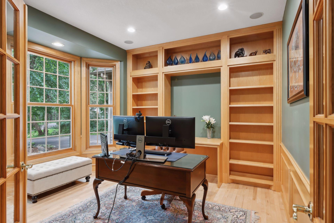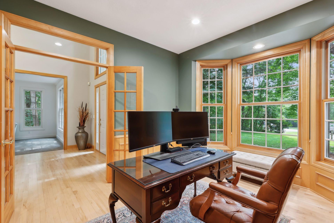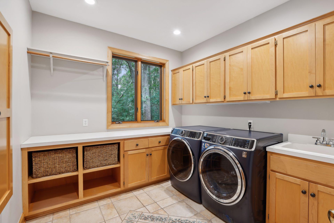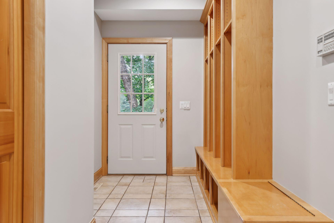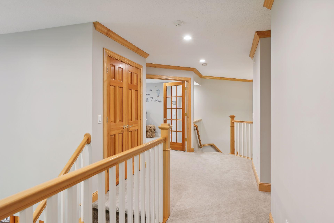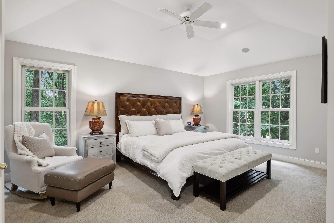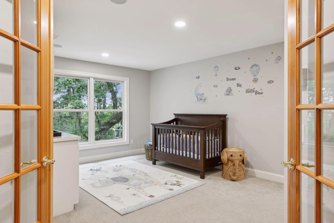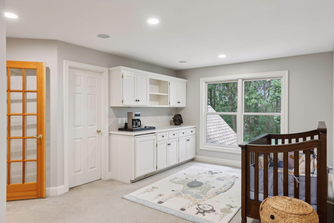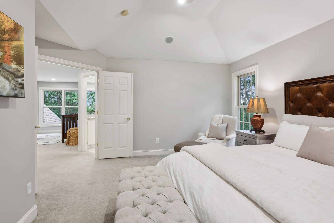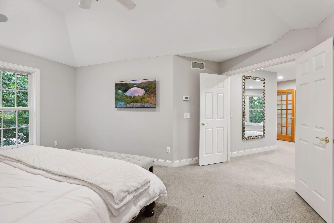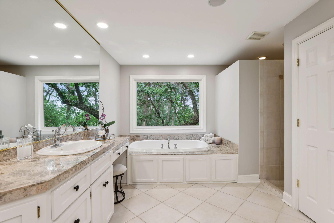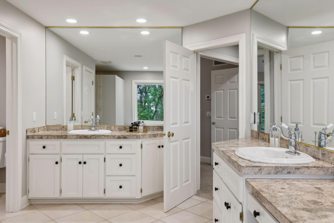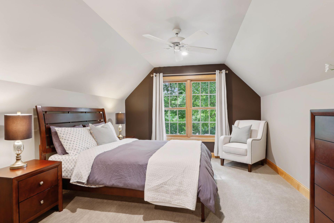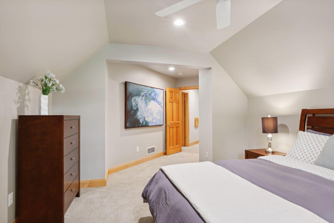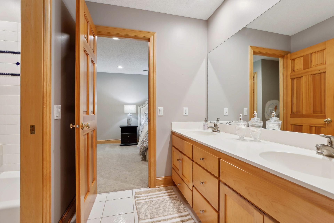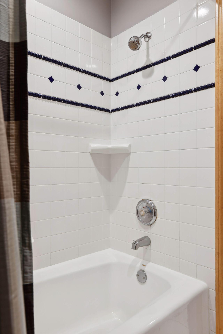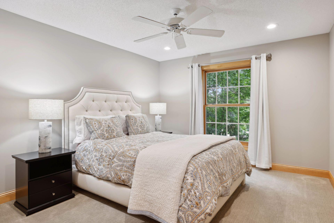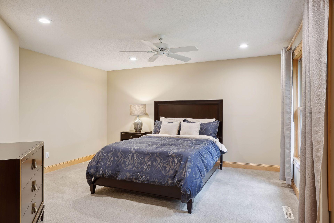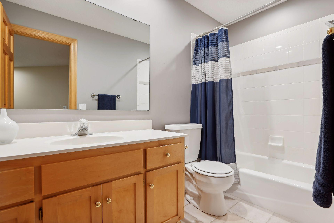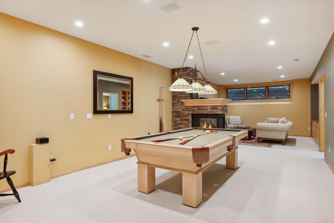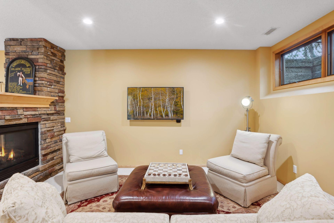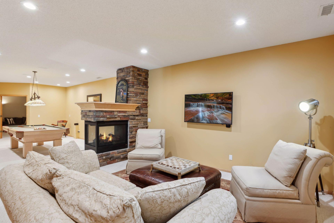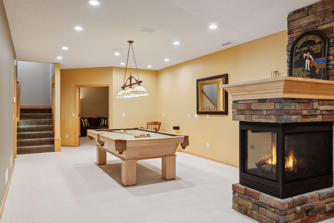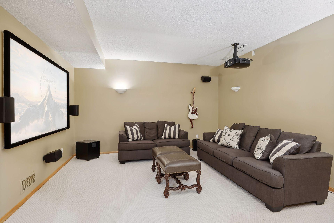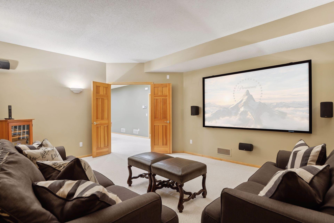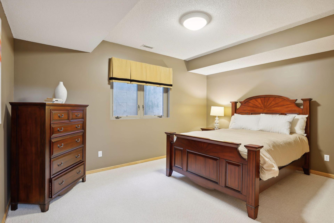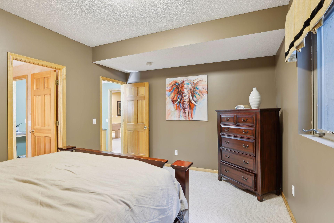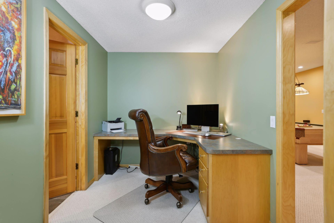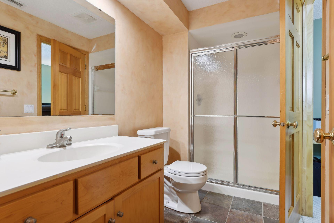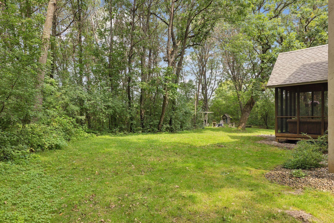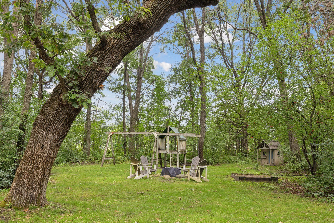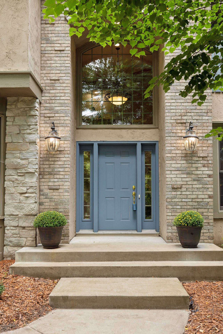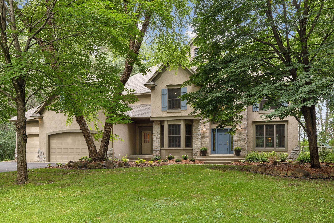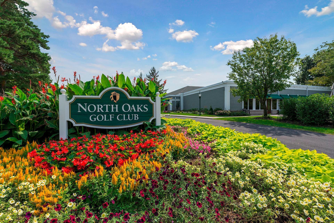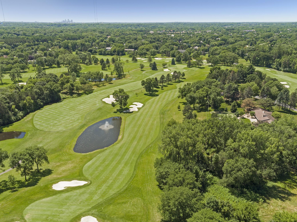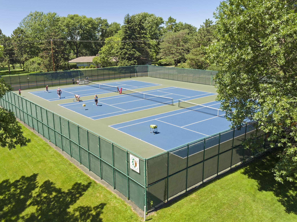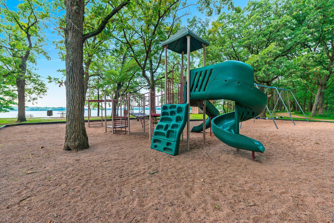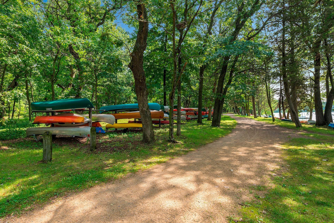4 LAWTON LANE
4 Lawton Lane, North Oaks, 55127, MN
-
Price: $1,365,000
-
Status type: For Sale
-
City: North Oaks
-
Neighborhood: N/A
Bedrooms: 5
Property Size :5576
-
Listing Agent: NST16444,NST49987
-
Property type : Single Family Residence
-
Zip code: 55127
-
Street: 4 Lawton Lane
-
Street: 4 Lawton Lane
Bathrooms: 5
Year: 1996
Listing Brokerage: Edina Realty, Inc.
FEATURES
- Refrigerator
- Washer
- Dryer
- Microwave
- Exhaust Fan
- Dishwasher
- Disposal
- Cooktop
- Wall Oven
- Humidifier
- Air-To-Air Exchanger
- Gas Water Heater
- Double Oven
DETAILS
Built by Kootenia, this home is situated on 1.5 acres at the end of a quiet cul-de-sac on a private, tree-lined lot with beautiful landscaping & luscious lawn. Welcome guests from your 2-story Foyer, leading to an elegant Living Rm & Formal Dining Rm. The open design features a stunning Great Rm w/ wood FP & soaring ceilings. Enjoy the spacious Kitchen w/ island, bfast bar, under-cabinet lighting, walk-in Pantry, workstation, Informal Dining & walks out to charming Screen Porch. Convenient Office & Laundry, too! Upstairs you'll find 4 Bedrooms ALL with en-suite Baths. The Owner's Suite boasts a private Sitting Rm w/ built-in storage, mini fridge & HUGE walk-in closet. Private spa-like Bath includes dbl vanity areas, separate tub & dual-head step-in shower. Lower level offers a Family Rm w/ 2-way gas FP into the Game Rm, Home Theatre, Office/Flex space, 5th BR & Bath. Tons of entertainment in backyard w/ Patio, bonfire area, swing set, play house & more. Plus, city sewer & MV Schools!
INTERIOR
Bedrooms: 5
Fin ft² / Living Area: 5576 ft²
Below Ground Living: 1377ft²
Bathrooms: 5
Above Ground Living: 4199ft²
-
Basement Details: Finished, Full, Storage Space,
Appliances Included:
-
- Refrigerator
- Washer
- Dryer
- Microwave
- Exhaust Fan
- Dishwasher
- Disposal
- Cooktop
- Wall Oven
- Humidifier
- Air-To-Air Exchanger
- Gas Water Heater
- Double Oven
EXTERIOR
Air Conditioning: Central Air
Garage Spaces: 3
Construction Materials: N/A
Foundation Size: 1868ft²
Unit Amenities:
-
- Patio
- Kitchen Window
- Porch
- Hardwood Floors
- Ceiling Fan(s)
- Walk-In Closet
- Vaulted Ceiling(s)
- Security System
- In-Ground Sprinkler
- Kitchen Center Island
- Primary Bedroom Walk-In Closet
Heating System:
-
- Forced Air
ROOMS
| Main | Size | ft² |
|---|---|---|
| Living Room | 18x13 | 324 ft² |
| Great Room | 20x16 | 400 ft² |
| Dining Room | 15x12 | 225 ft² |
| Kitchen | 23x17 | 529 ft² |
| Office | 12x12 | 144 ft² |
| Screened Porch | 14x12 | 196 ft² |
| Upper | Size | ft² |
|---|---|---|
| Bedroom 1 | 18x12 | 324 ft² |
| Bedroom 2 | 13x12 | 169 ft² |
| Bedroom 3 | 19x12 | 361 ft² |
| Bedroom 4 | 16x15 | 256 ft² |
| Lower | Size | ft² |
|---|---|---|
| Bedroom 5 | 15x12 | 225 ft² |
| Family Room | 16x15 | 256 ft² |
| Media Room | 18x14 | 324 ft² |
| Game Room | 19x14 | 361 ft² |
LOT
Acres: N/A
Lot Size Dim.: 229x256x254x283
Longitude: 45.0934
Latitude: -93.1209
Zoning: Residential-Single Family
FINANCIAL & TAXES
Tax year: 2024
Tax annual amount: $13,001
MISCELLANEOUS
Fuel System: N/A
Sewer System: City Sewer/Connected
Water System: Private,Well
ADITIONAL INFORMATION
MLS#: NST7631080
Listing Brokerage: Edina Realty, Inc.

ID: 3319326
Published: August 22, 2024
Last Update: August 22, 2024
Views: 48


