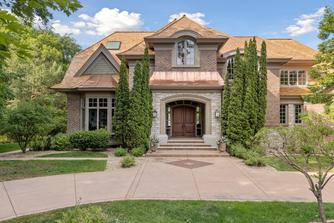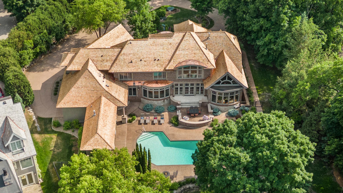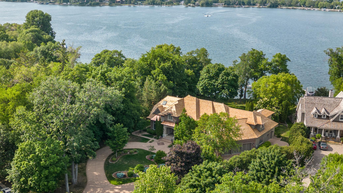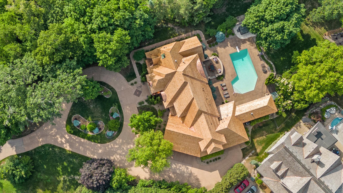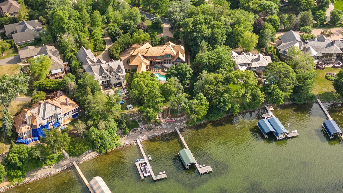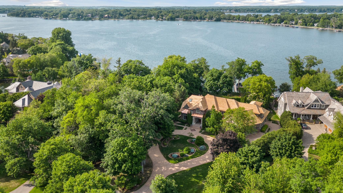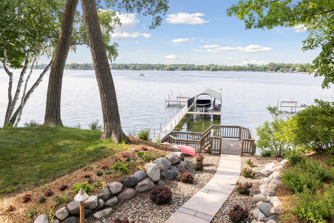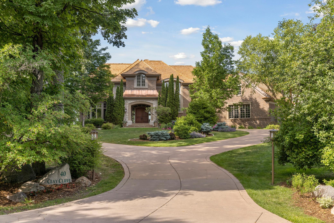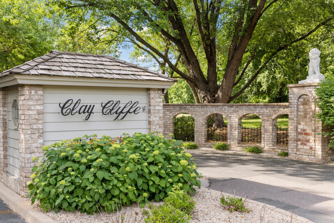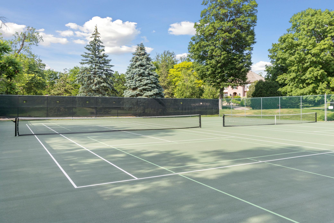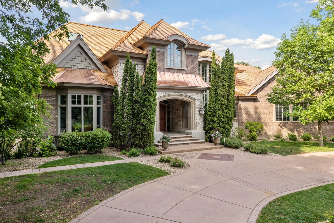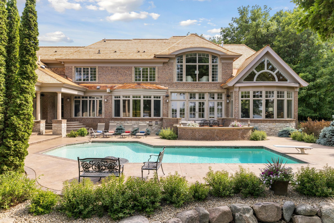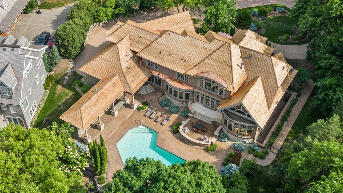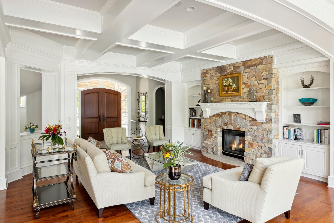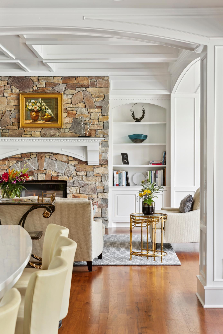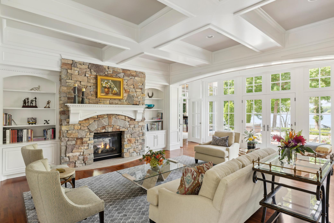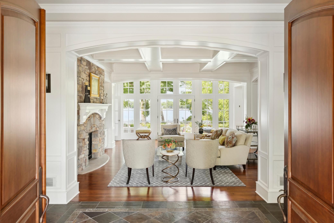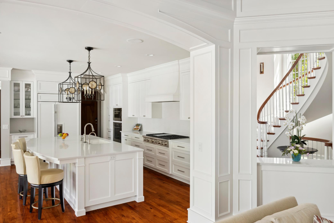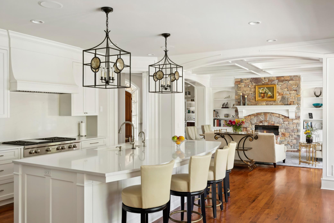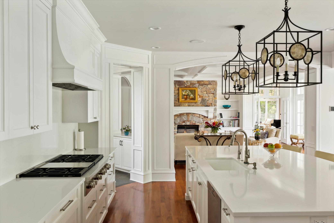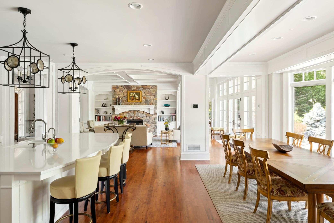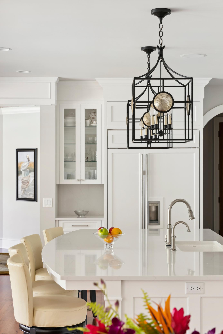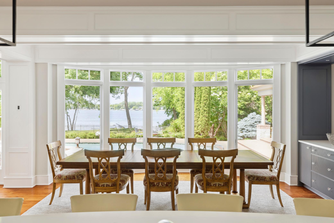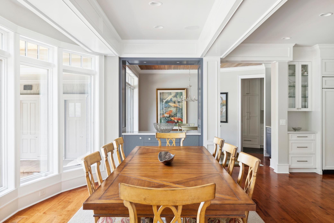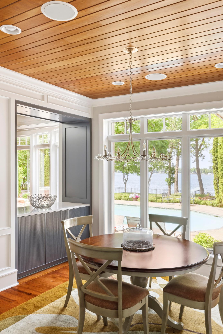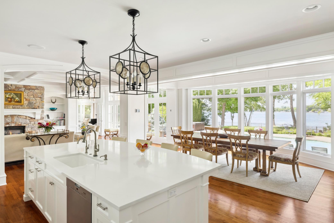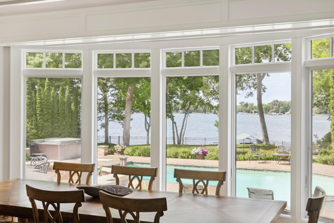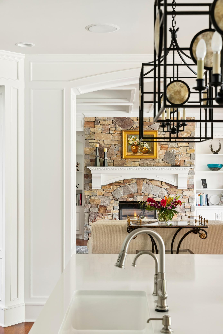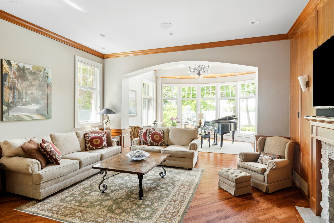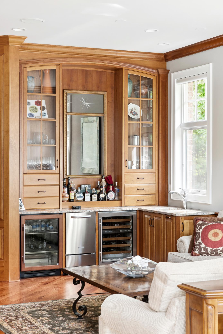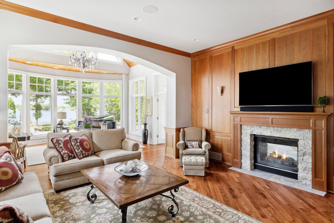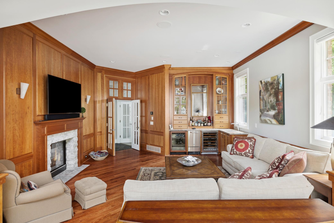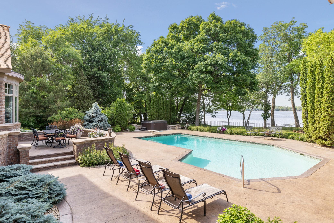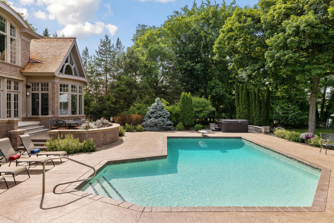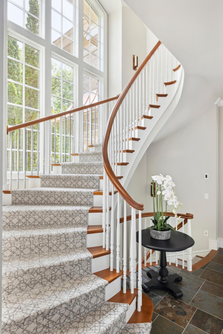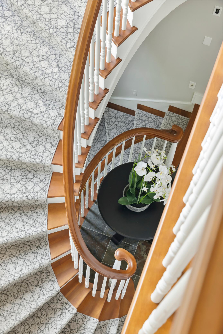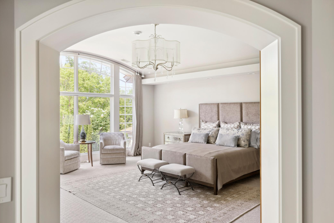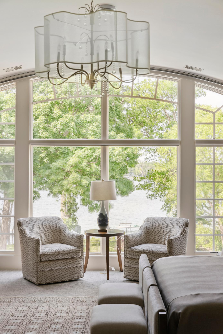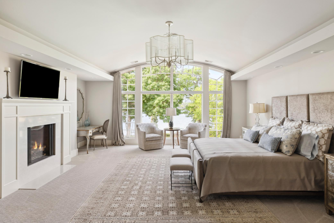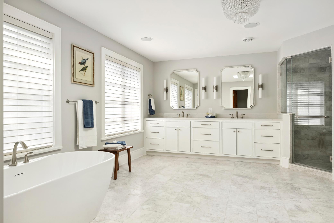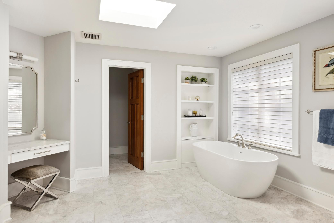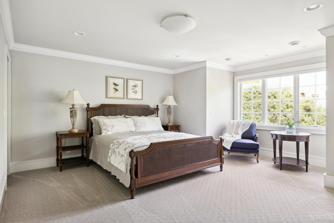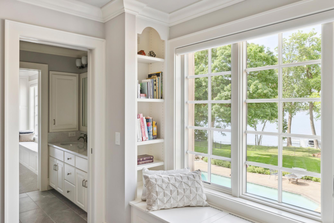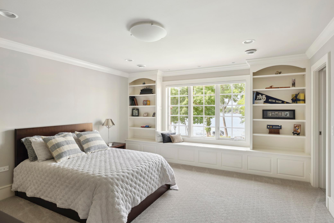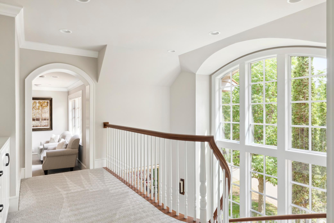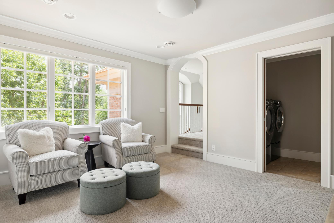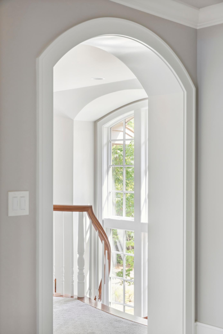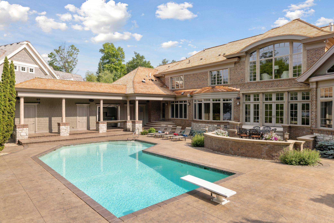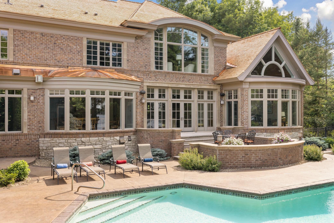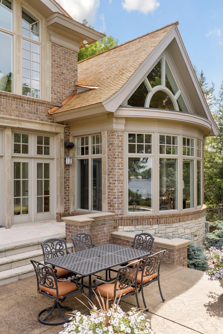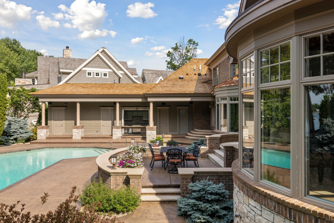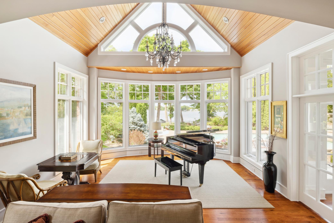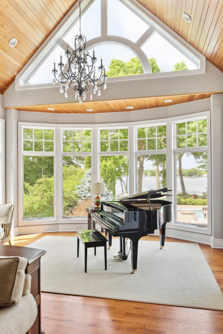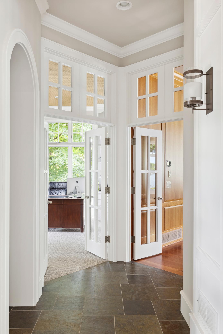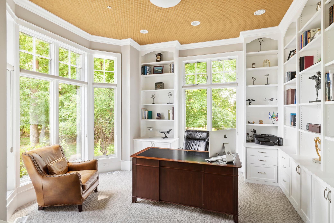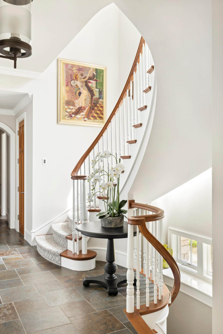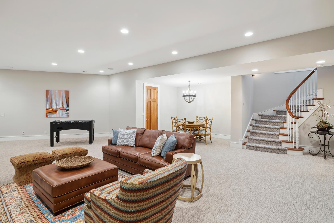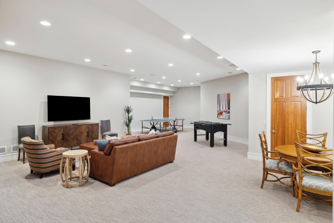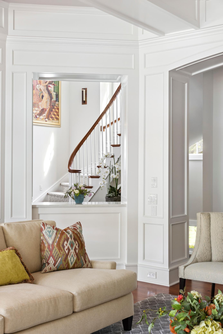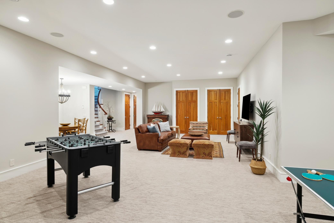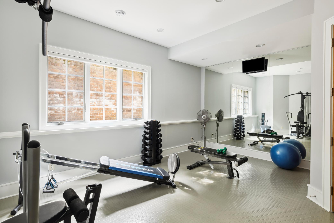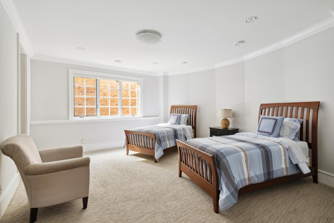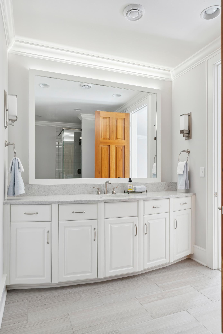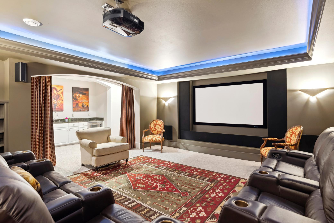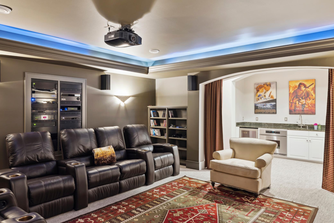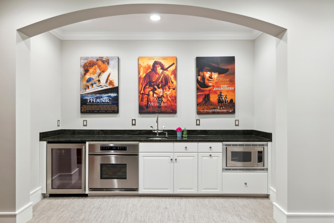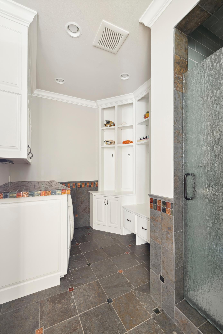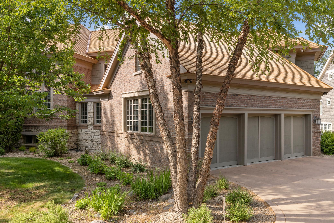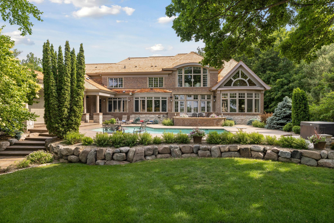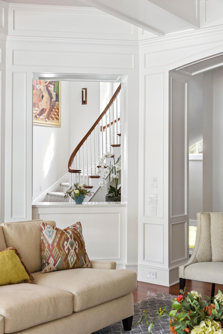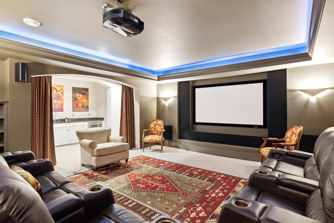40 CLAY CLIFFE DRIVE
40 Clay Cliffe Drive, Excelsior (Tonka Bay), 55331, MN
-
Price: $5,350,000
-
Status type: For Sale
-
City: Excelsior (Tonka Bay)
-
Neighborhood: Clay Cliffe
Bedrooms: 5
Property Size :8019
-
Listing Agent: NST16633,NST109820
-
Property type : Single Family Residence
-
Zip code: 55331
-
Street: 40 Clay Cliffe Drive
-
Street: 40 Clay Cliffe Drive
Bathrooms: 6
Year: 2003
Listing Brokerage: Coldwell Banker Burnet
FEATURES
- Range
- Refrigerator
- Washer
- Microwave
- Exhaust Fan
- Dishwasher
- Water Softener Owned
- Disposal
- Freezer
- Cooktop
- Wall Oven
- Other
- Air-To-Air Exchanger
- Central Vacuum
- Tankless Water Heater
- Water Osmosis System
- Iron Filter
- Water Filtration System
- Gas Water Heater
- Double Oven
DETAILS
Incredible setting with extreme privacy on Lake Minnetonka 's only gated community, Clay Cliffe. Magnificent attention to detail on 1.13-acre, Lake Minnetonka, rolling green lot with 100 ft of direct level, sandy Lakeshore and one of the most prestigious neighborhoods. The spectacular home has been completely remodeled and is move in ready. With a new cedar shake and copper roof, new mechanicals and home systems, and beautifully redesigned kitchen, bathrooms, and upper, main, and lower levels, this home will exceed your expectations. Perfect for indoor and outdoor entertaining, it has all the amenities. A large, open, 3200 sf first floor connects beautifully to a spacious, private outdoor patio, heated pool, spa, outdoor kitchen, and vast lakeshore, there's nothing more you need. This home also has a four-car heated garage with additional workshop and storage. If tennis or pickle ball is a hobby, you are in the right neighborhood! Enjoy all the appointed details of this estate property
INTERIOR
Bedrooms: 5
Fin ft² / Living Area: 8019 ft²
Below Ground Living: 2406ft²
Bathrooms: 6
Above Ground Living: 5613ft²
-
Basement Details: Block, Drain Tiled, 8 ft+ Pour, Finished, Full, Storage/Locker, Sump Pump,
Appliances Included:
-
- Range
- Refrigerator
- Washer
- Microwave
- Exhaust Fan
- Dishwasher
- Water Softener Owned
- Disposal
- Freezer
- Cooktop
- Wall Oven
- Other
- Air-To-Air Exchanger
- Central Vacuum
- Tankless Water Heater
- Water Osmosis System
- Iron Filter
- Water Filtration System
- Gas Water Heater
- Double Oven
EXTERIOR
Air Conditioning: Central Air,Zoned
Garage Spaces: 4
Construction Materials: N/A
Foundation Size: 3200ft²
Unit Amenities:
-
- Patio
- Natural Woodwork
- Hardwood Floors
- Ceiling Fan(s)
- Walk-In Closet
- Security System
- In-Ground Sprinkler
- Multiple Phone Lines
- Exercise Room
- Hot Tub
- Cable
- Tennis Court
- Kitchen Center Island
- French Doors
- Ethernet Wired
- Boat Slip
- Outdoor Kitchen
- Tile Floors
- Security Lights
- Primary Bedroom Walk-In Closet
Heating System:
-
- Hot Water
- Forced Air
- Radiant Floor
- Fireplace(s)
- Zoned
- Humidifier
ROOMS
| Main | Size | ft² |
|---|---|---|
| Living Room | 25x20 | 625 ft² |
| Dining Room | 20x12 | 400 ft² |
| Kitchen | 34x17 | 1156 ft² |
| Office | 15x12 | 225 ft² |
| Sitting Room | 15x12 | 225 ft² |
| Upper | Size | ft² |
|---|---|---|
| Bedroom 1 | 20x22 | 400 ft² |
| Bedroom 2 | 15x14 | 225 ft² |
| Bedroom 3 | 15x14 | 225 ft² |
| Bedroom 4 | 17x14 | 289 ft² |
| Lower | Size | ft² |
|---|---|---|
| Bedroom 5 | 15x16 | 225 ft² |
| Media Room | 19x18 | 361 ft² |
| Exercise Room | 17x14 | 289 ft² |
LOT
Acres: N/A
Lot Size Dim.: 171x310xL100x415
Longitude: 44.9177
Latitude: -93.5938
Zoning: Residential-Single Family
FINANCIAL & TAXES
Tax year: 2023
Tax annual amount: $47,597
MISCELLANEOUS
Fuel System: N/A
Sewer System: City Sewer/Connected
Water System: City Water/Connected
ADITIONAL INFORMATION
MLS#: NST7243859
Listing Brokerage: Coldwell Banker Burnet

ID: 2029125
Published: December 31, 1969
Last Update: June 16, 2023
Views: 59


