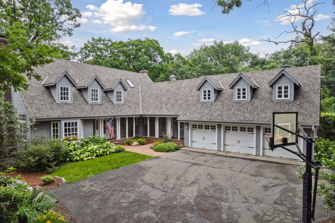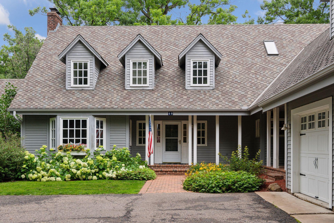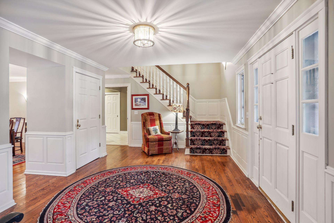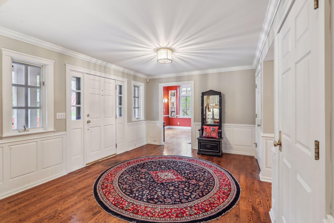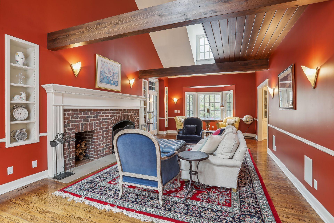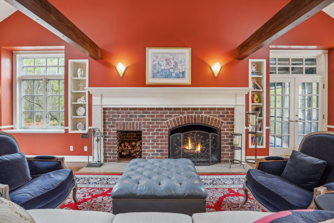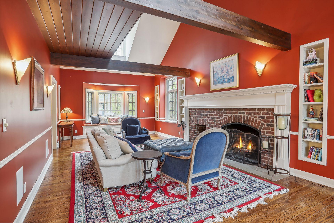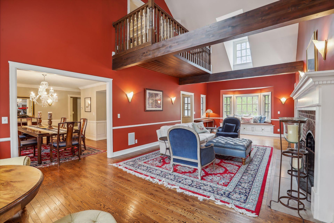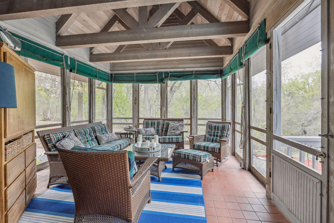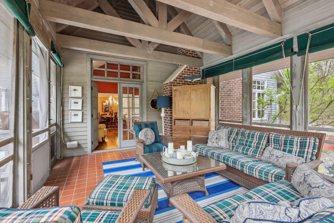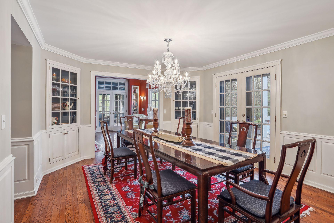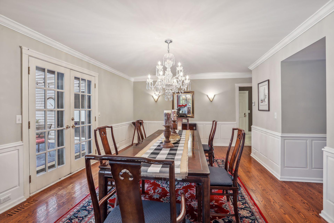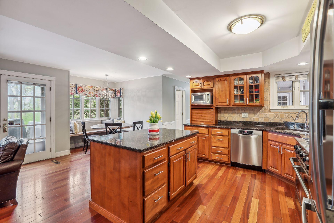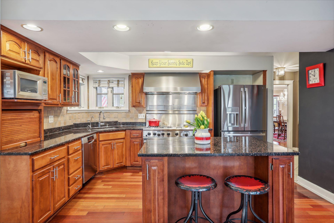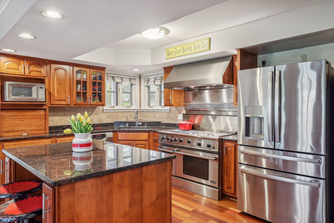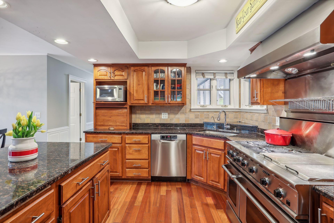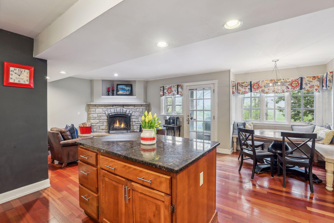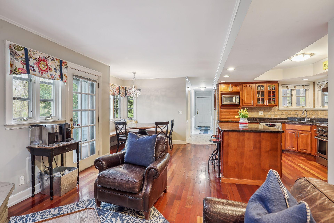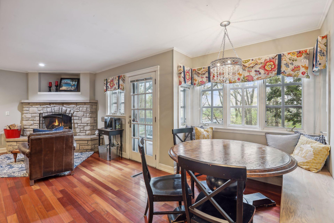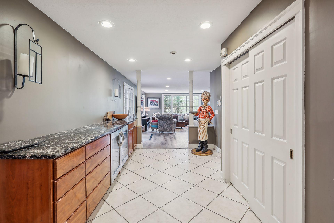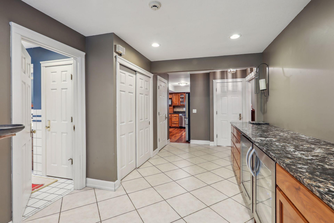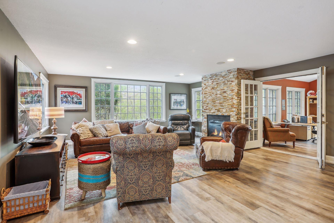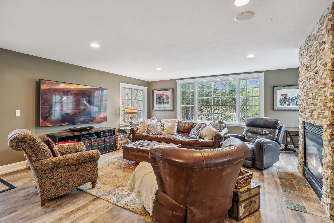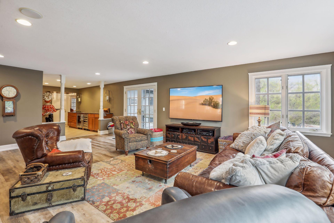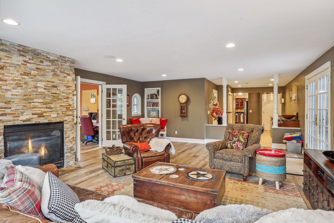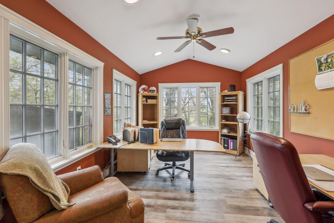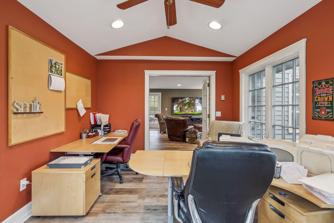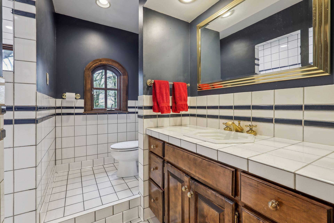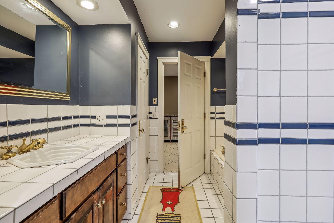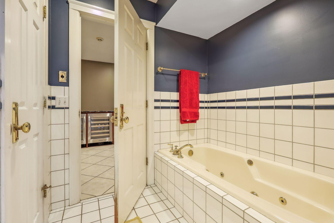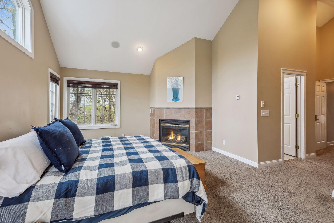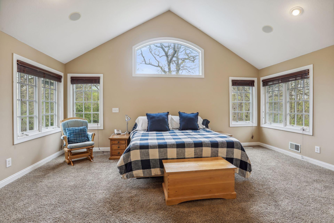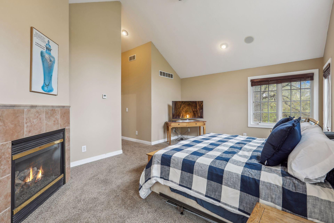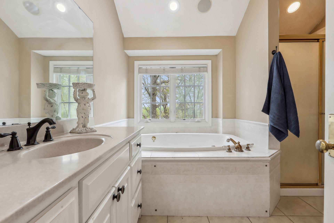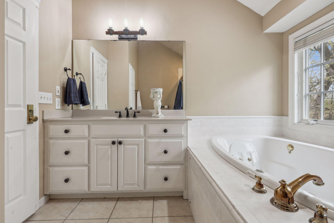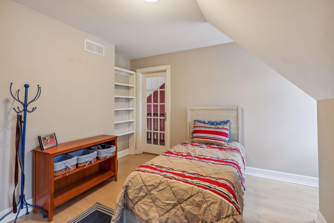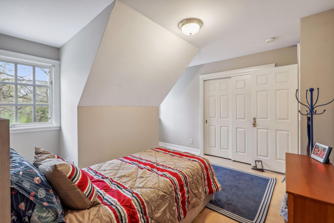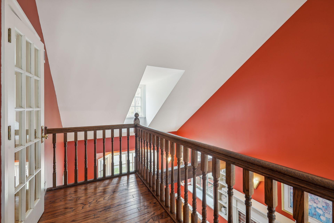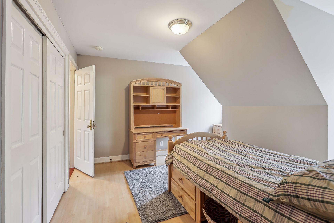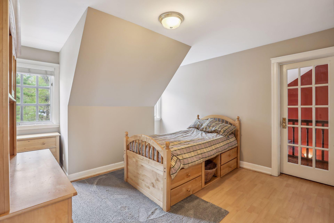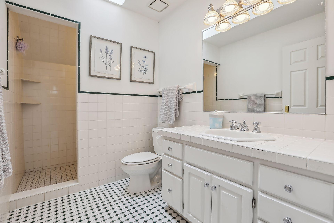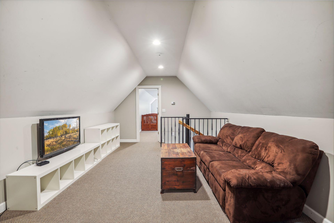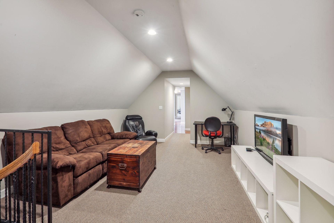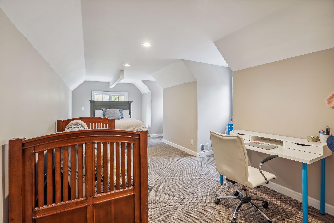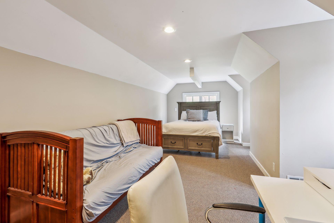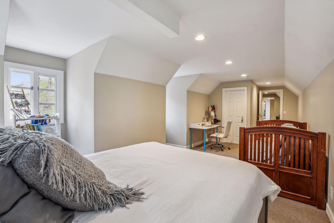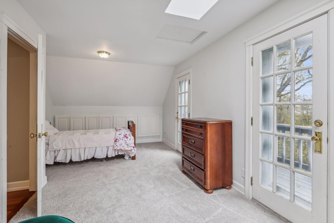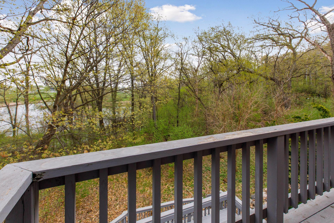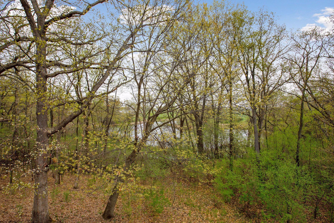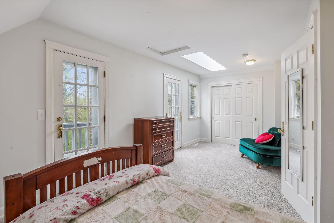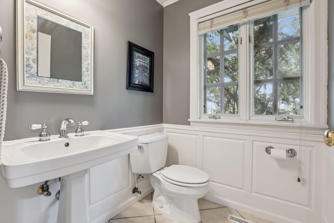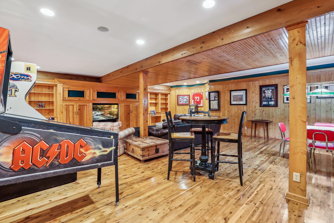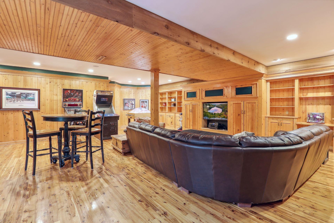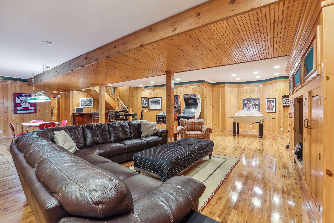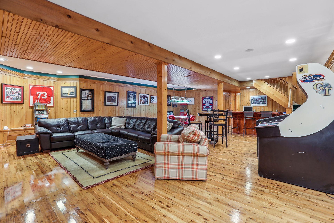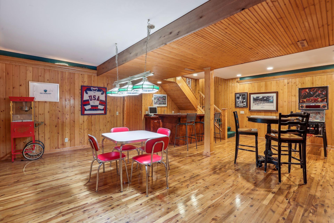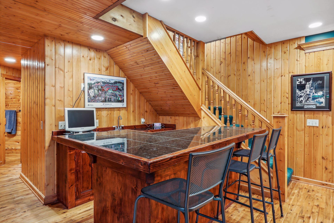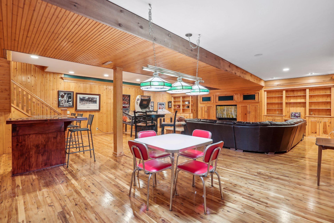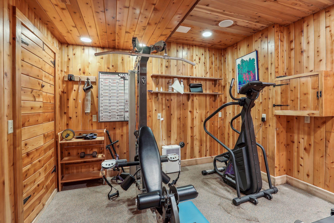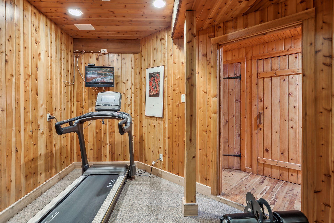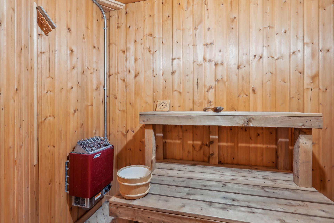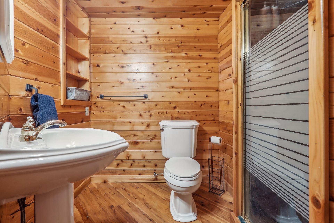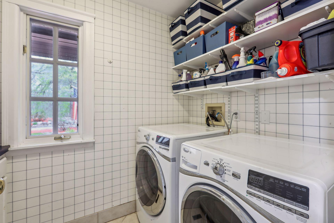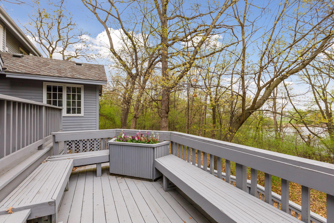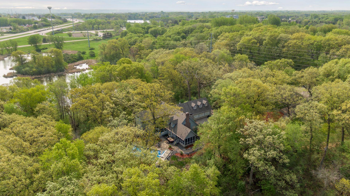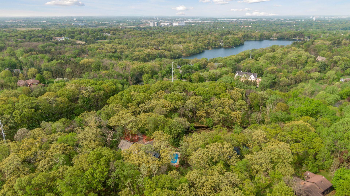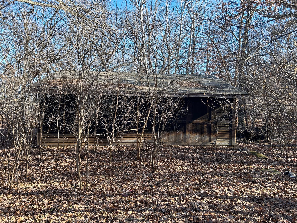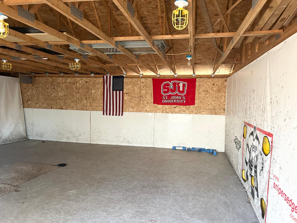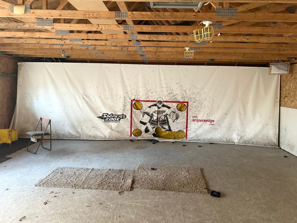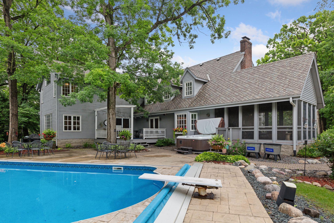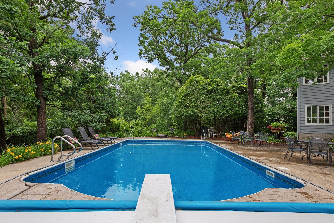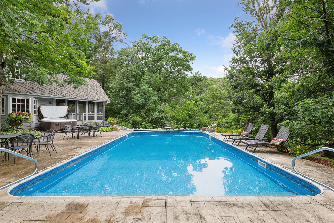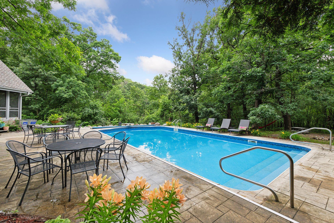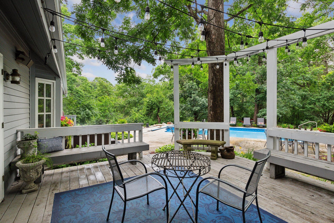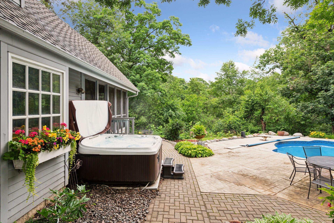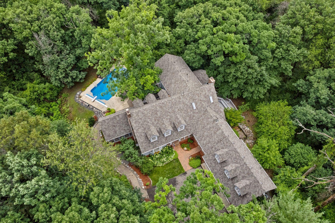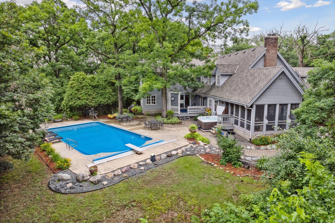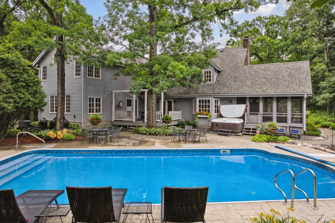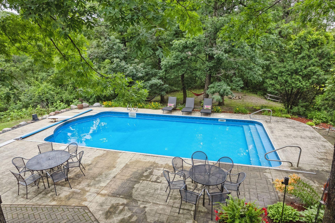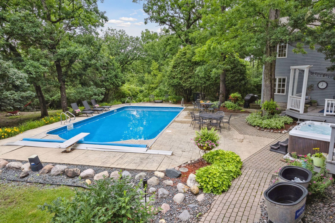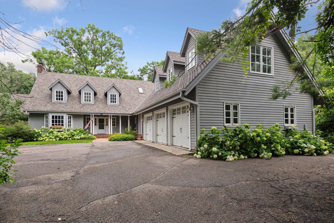40 SUNNYSIDE LANE
40 Sunnyside Lane, West Saint Paul (Sunfish Lake), 55118, MN
-
Price: $1,300,000
-
Status type: For Sale
-
Neighborhood: Knutson Add 2
Bedrooms: 5
Property Size :7080
-
Listing Agent: NST16442,NST47168
-
Property type : Single Family Residence
-
Zip code: 55118
-
Street: 40 Sunnyside Lane
-
Street: 40 Sunnyside Lane
Bathrooms: 5
Year: 1988
Listing Brokerage: Edina Realty, Inc.
FEATURES
- Range
- Refrigerator
- Washer
- Dryer
- Microwave
- Dishwasher
- Wine Cooler
DETAILS
Welcome to your private retreat in the exclusive Sunfish Lake community! Nestled on 2.72 acres of pristine, wooded land, this luxurious 5-bedroom, 5-bathroom estate offers unparalleled comfort and sophistication. As you step inside, you'll be greeted by a spacious, open floor plan with elegant finishes and four cozy fireplaces that create a warm, inviting atmosphere. The gourmet kitchen is a chef's dream, featuring high-end appliances, ample counter space, and custom cabinetry. The home is perfect for entertaining with its lower level that includes a wet bar, a fitness room, and a sauna for ultimate relaxation. Step outside and enjoy the serene surroundings or take a dip in the sparkling in-ground pool. For sports enthusiasts, the outbuilding is a standout feature, offering a unique space with artificial ice for hockey practice or the perfect setup for a golf simulator. With a 3-car garage and plenty of storage, this home has it all. Experience the ultimate in privacy and luxury in this stunning Sunfish Lake estate.
INTERIOR
Bedrooms: 5
Fin ft² / Living Area: 7080 ft²
Below Ground Living: 1695ft²
Bathrooms: 5
Above Ground Living: 5385ft²
-
Basement Details: Finished, Walkout,
Appliances Included:
-
- Range
- Refrigerator
- Washer
- Dryer
- Microwave
- Dishwasher
- Wine Cooler
EXTERIOR
Air Conditioning: Central Air
Garage Spaces: 3
Construction Materials: N/A
Foundation Size: 2577ft²
Unit Amenities:
-
- Patio
- Deck
- Porch
- Natural Woodwork
- Hardwood Floors
- Balcony
- Walk-In Closet
- Exercise Room
- Hot Tub
- Sauna
- Kitchen Center Island
- French Doors
- Wet Bar
- Tile Floors
Heating System:
-
- Forced Air
ROOMS
| Main | Size | ft² |
|---|---|---|
| Living Room | 31x14 | 961 ft² |
| Dining Room | 17x13 | 289 ft² |
| Family Room | 25x19 | 625 ft² |
| Kitchen | 22x22 | 484 ft² |
| Office | 15x12 | 225 ft² |
| Foyer | 17x15 | 289 ft² |
| Porch | 18x14 | 324 ft² |
| Upper | Size | ft² |
|---|---|---|
| Bedroom 1 | 19x14 | 361 ft² |
| Bedroom 2 | 21x12 | 441 ft² |
| Bedroom 3 | 16x12 | 256 ft² |
| Bedroom 4 | 15x13 | 225 ft² |
| Bedroom 5 | 31x12 | 961 ft² |
| Lower | Size | ft² |
|---|---|---|
| Amusement Room | 32x24 | 1024 ft² |
LOT
Acres: N/A
Lot Size Dim.: N/A
Longitude: 44.8776
Latitude: -93.0879
Zoning: Residential-Single Family
FINANCIAL & TAXES
Tax year: 2024
Tax annual amount: $12,442
MISCELLANEOUS
Fuel System: N/A
Sewer System: Private Sewer
Water System: Well
ADITIONAL INFORMATION
MLS#: NST7656520
Listing Brokerage: Edina Realty, Inc.

ID: 3450407
Published: October 01, 2024
Last Update: October 01, 2024
Views: 50


