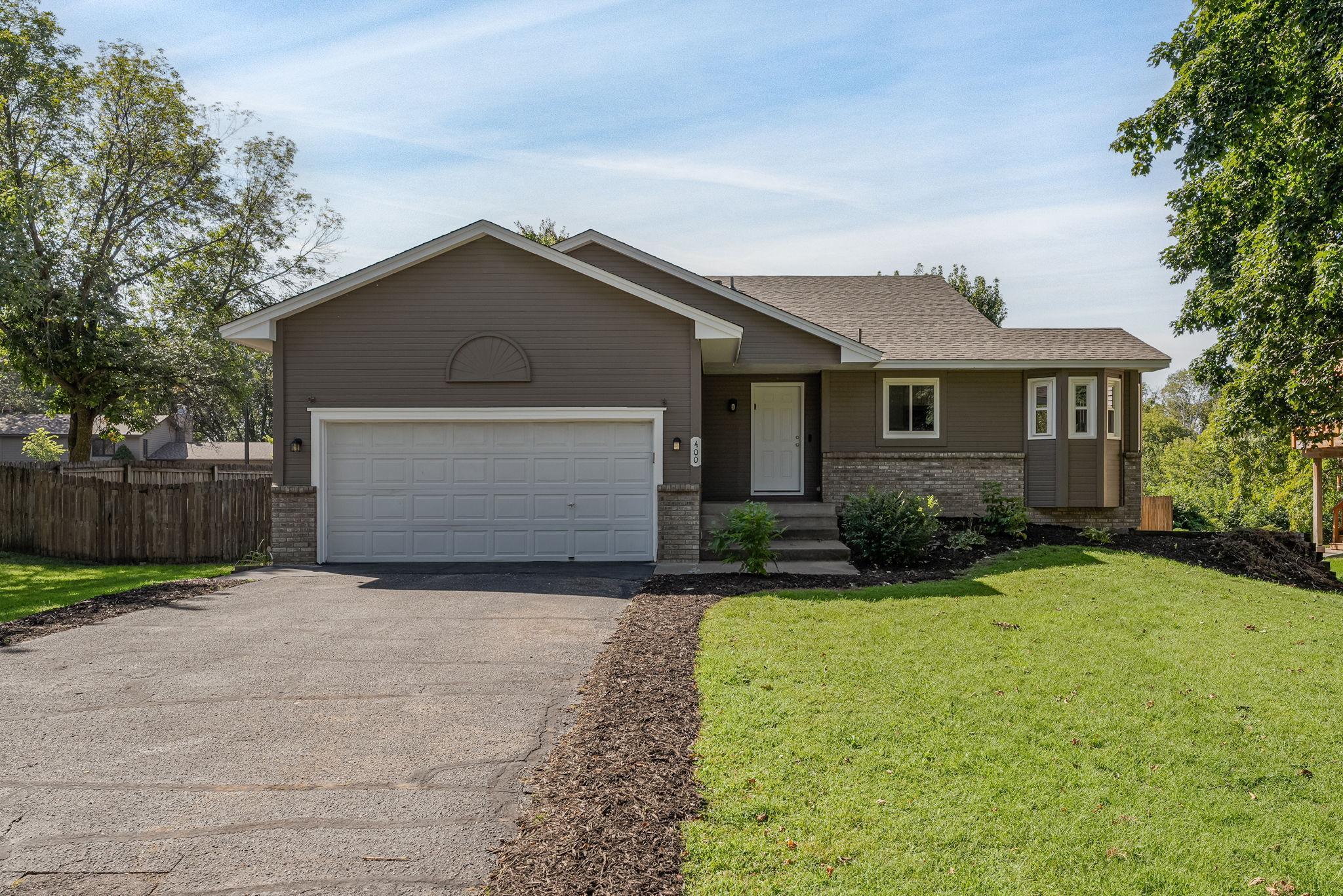400 104TH LANE
400 104th Lane, Minneapolis (Coon Rapids), 55448, MN
-
Price: $349,900
-
Status type: For Sale
-
Neighborhood: Forestwood
Bedrooms: 5
Property Size :2036
-
Listing Agent: NST26146,NST55066
-
Property type : Single Family Residence
-
Zip code: 55448
-
Street: 400 104th Lane
-
Street: 400 104th Lane
Bathrooms: 2
Year: 1991
Listing Brokerage: Exp Realty, LLC.
DETAILS
Updated 4 level split in convenient location. Main level features eat-in kitchen with new LVP flooring, SS appliances, granite countertops, newer cabinets, laundry, informal dining area. Upper level offers large living room, full bath, generous sized primary with walk-in closet, 2nd bedroom. lower level provides 2 additional bedrooms, 3/4 bath with new surround, LVP flooring, family room that walks out to generous sized deck. 4th level provides 5th bedroom, utility sink, and ample storage. New carpet and paint throughout the house. Exterior features include new roof, fresh paint, fully fenced back yard, fire pit and patio. Call today for a private showing.
INTERIOR
Bedrooms: 5
Fin ft² / Living Area: 2036 ft²
Below Ground Living: 143ft²
Bathrooms: 2
Above Ground Living: 1893ft²
-
Basement Details: Finished, Walkout,
Appliances Included:
-
EXTERIOR
Air Conditioning: Central Air
Garage Spaces: 1
Construction Materials: N/A
Foundation Size: 1085ft²
Unit Amenities:
-
Heating System:
-
- Forced Air
ROOMS
| Upper | Size | ft² |
|---|---|---|
| Living Room | 13 X 13 | 169 ft² |
| Bedroom 1 | 18 X 13 | 324 ft² |
| Bedroom 2 | 10 X 9 | 100 ft² |
| Main | Size | ft² |
|---|---|---|
| Kitchen | 19 X 9 | 361 ft² |
| Informal Dining Room | 11 X 9 | 121 ft² |
| Foyer | 7 X 7 | 49 ft² |
| Laundry | 7 X 5 | 49 ft² |
| Lower | Size | ft² |
|---|---|---|
| Family Room | 17 X 11 | 289 ft² |
| Bedroom 3 | 11 X 10 | 121 ft² |
| Bedroom 4 | 11 X 10 | 121 ft² |
| Deck | 19 X 16 | 361 ft² |
| Basement | Size | ft² |
|---|---|---|
| Bedroom 5 | 12 X 9 | 144 ft² |
LOT
Acres: N/A
Lot Size Dim.: 60 X 135 X 90 X 147
Longitude: 45.1591
Latitude: -93.2771
Zoning: Residential-Single Family
FINANCIAL & TAXES
Tax year: 2024
Tax annual amount: $4,219
MISCELLANEOUS
Fuel System: N/A
Sewer System: City Sewer/Connected
Water System: City Water/Connected
ADITIONAL INFORMATION
MLS#: NST7647970
Listing Brokerage: Exp Realty, LLC.

ID: 3392726
Published: September 11, 2024
Last Update: September 11, 2024
Views: 22






