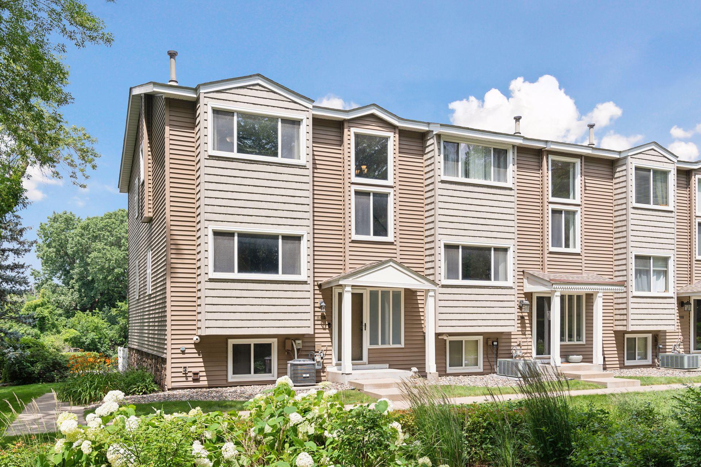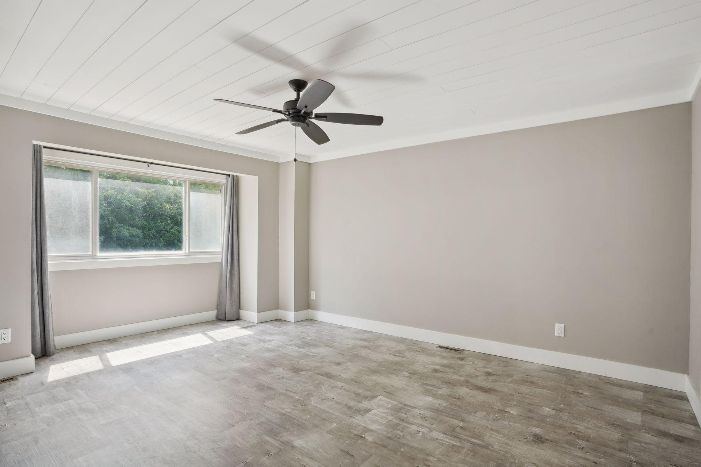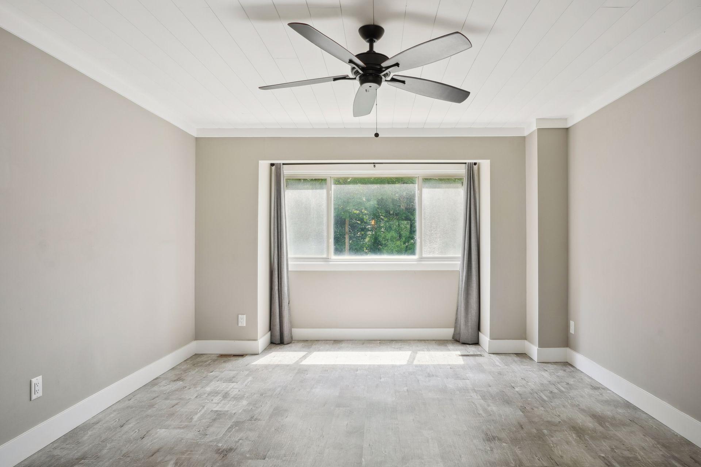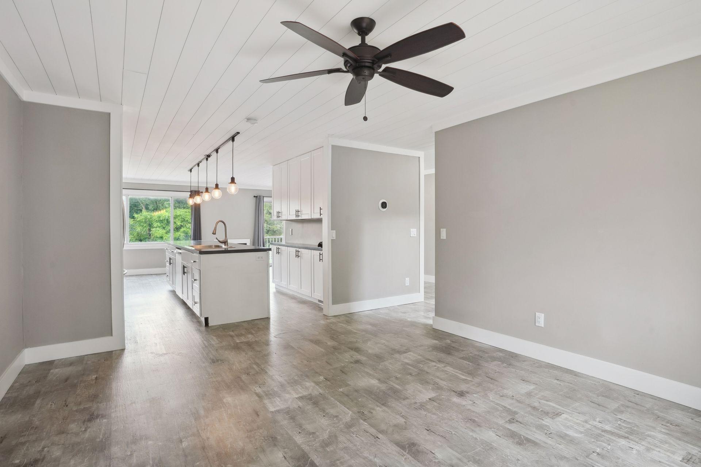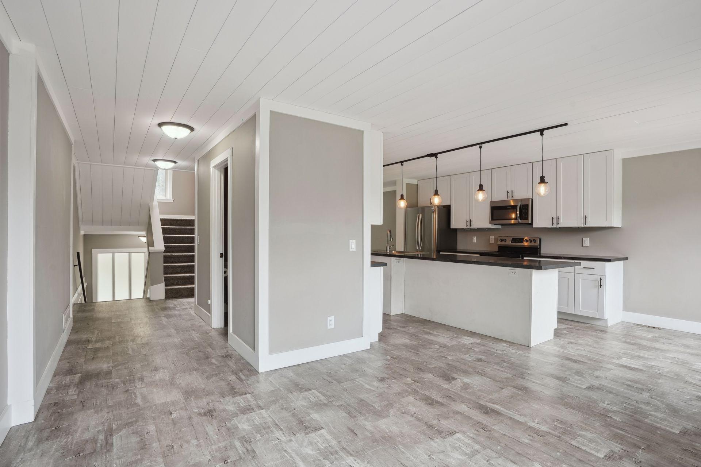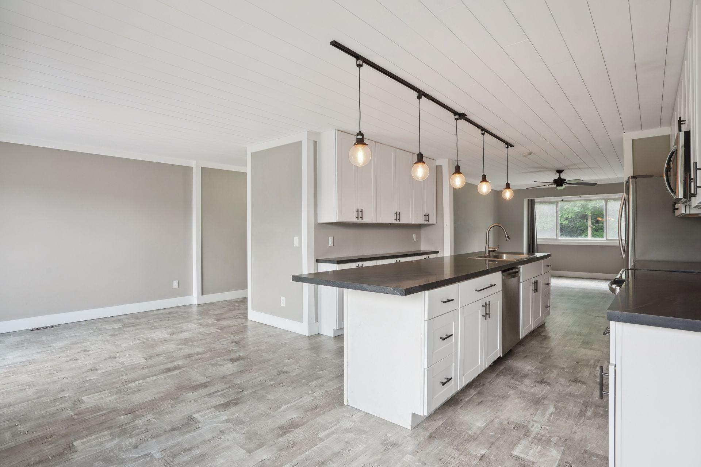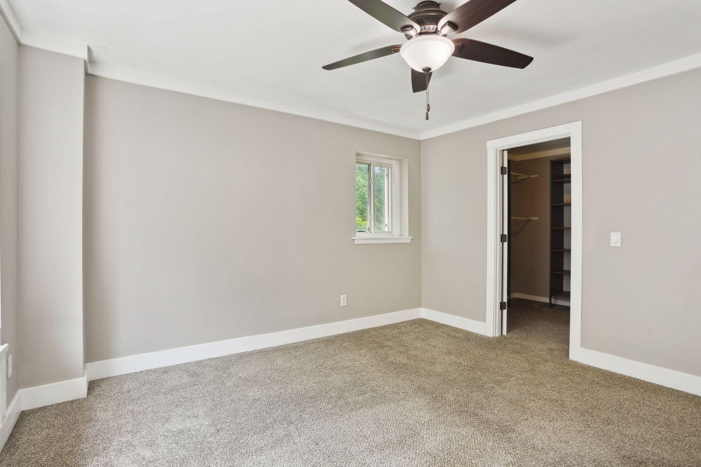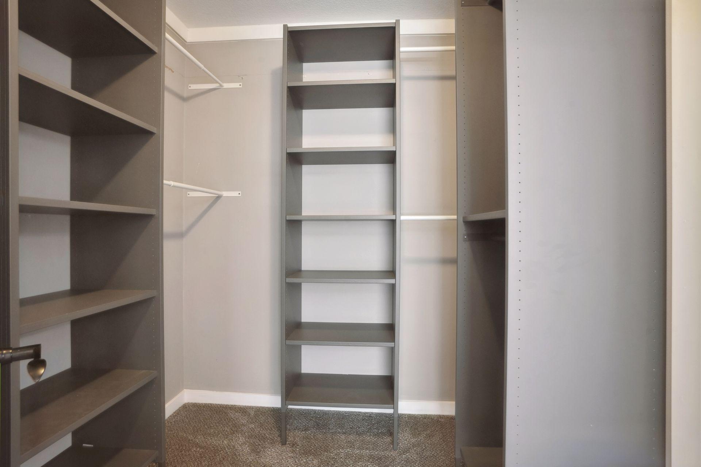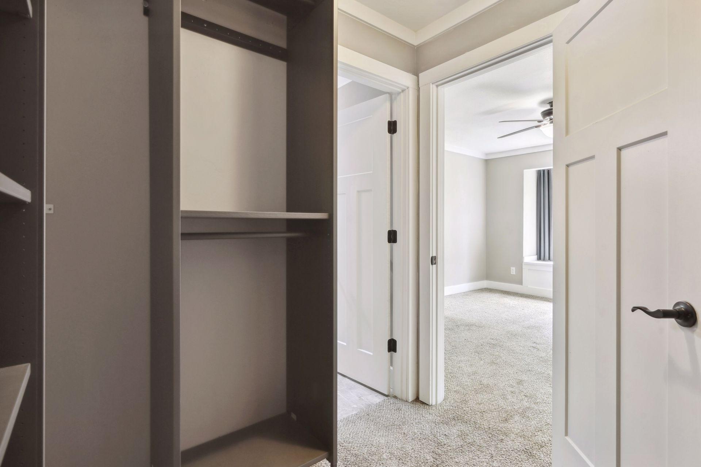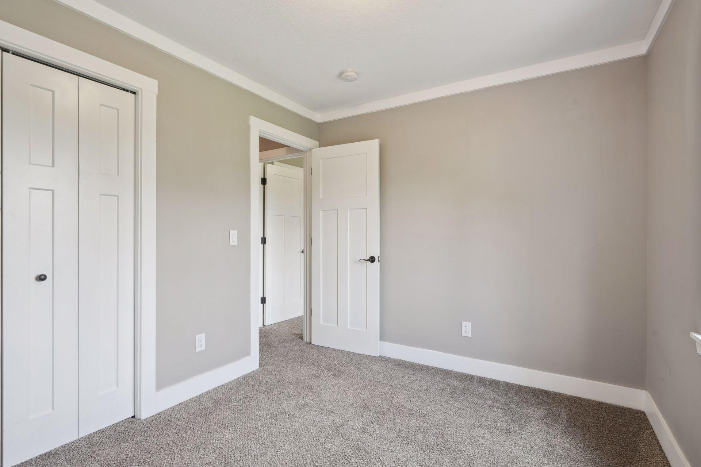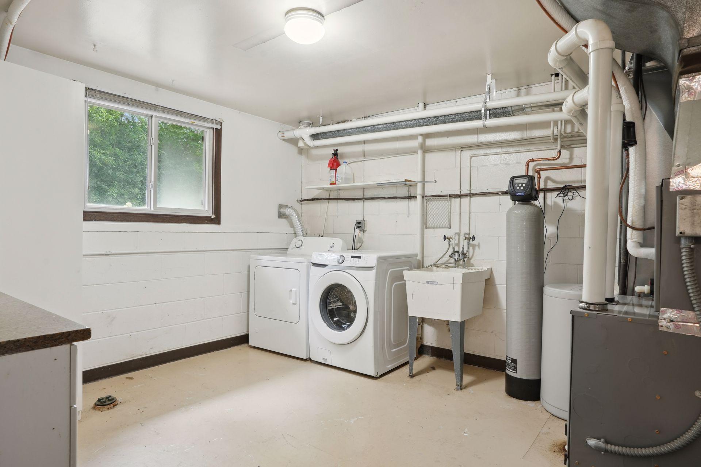400 PONDRIDGE CIRCLE
400 Pondridge Circle, Wayzata, 55391, MN
-
Price: $350,000
-
Status type: For Sale
-
City: Wayzata
-
Neighborhood: Cic 0828 Pond Ridge Of Wayzata
Bedrooms: 3
Property Size :1790
-
Listing Agent: NST16650,NST53904
-
Property type : Townhouse Side x Side
-
Zip code: 55391
-
Street: 400 Pondridge Circle
-
Street: 400 Pondridge Circle
Bathrooms: 3
Year: 1977
Listing Brokerage: Edina Realty, Inc.
FEATURES
- Range
- Refrigerator
- Washer
- Dryer
- Exhaust Fan
- Dishwasher
- Water Softener Owned
- Disposal
- Gas Water Heater
DETAILS
Updated end unit in great location. Updated flooring throughout. Open concept kitchen with plenty of seating at the center island. Walking distance to downtown Wayzata, Lake Minnetonka and the Luce Line trail. Three Bedrooms on one level including a large owners suite walk-in closet, and full private Bath. Flex room off the kitchen has fireplace and could be used as a dining room, sitting room or office.
INTERIOR
Bedrooms: 3
Fin ft² / Living Area: 1790 ft²
Below Ground Living: 250ft²
Bathrooms: 3
Above Ground Living: 1540ft²
-
Basement Details: Daylight/Lookout Windows,
Appliances Included:
-
- Range
- Refrigerator
- Washer
- Dryer
- Exhaust Fan
- Dishwasher
- Water Softener Owned
- Disposal
- Gas Water Heater
EXTERIOR
Air Conditioning: Central Air
Garage Spaces: 2
Construction Materials: N/A
Foundation Size: 1540ft²
Unit Amenities:
-
- Deck
- Natural Woodwork
- Balcony
- Washer/Dryer Hookup
- Tile Floors
Heating System:
-
- Forced Air
ROOMS
| Main | Size | ft² |
|---|---|---|
| Living Room | 17x13 | 289 ft² |
| Flex Room | 21x10 | 441 ft² |
| Kitchen | 14x11 | 196 ft² |
| Deck | 11x6 | 121 ft² |
| Upper | Size | ft² |
|---|---|---|
| Bedroom 1 | 13x13 | 169 ft² |
| Bedroom 2 | 12x10 | 144 ft² |
| Bedroom 3 | 11x9 | 121 ft² |
| Lower | Size | ft² |
|---|---|---|
| Laundry | n/a | 0 ft² |
LOT
Acres: N/A
Lot Size Dim.: Common
Longitude: 44.9768
Latitude: -93.4983
Zoning: Residential-Multi-Family
FINANCIAL & TAXES
Tax year: 2024
Tax annual amount: $3,608
MISCELLANEOUS
Fuel System: N/A
Sewer System: City Sewer/Connected
Water System: City Water/Connected
ADITIONAL INFORMATION
MLS#: NST7620695
Listing Brokerage: Edina Realty, Inc.

ID: 3159280
Published: July 16, 2024
Last Update: July 16, 2024
Views: 74


