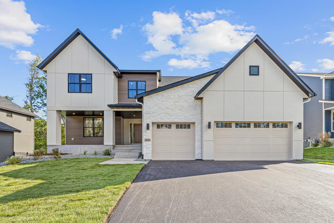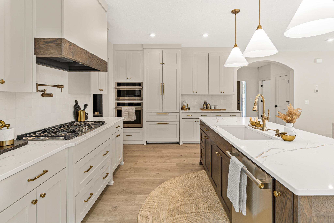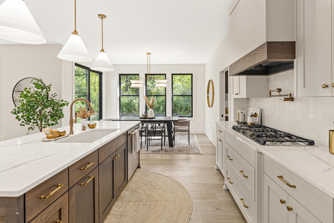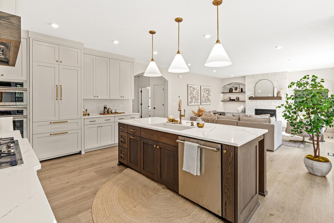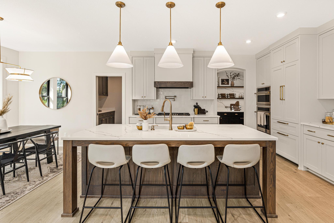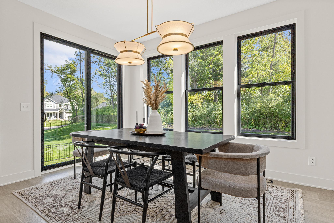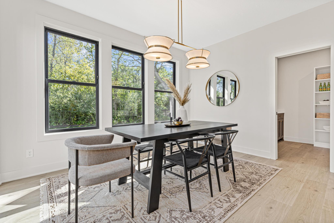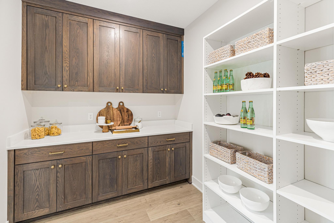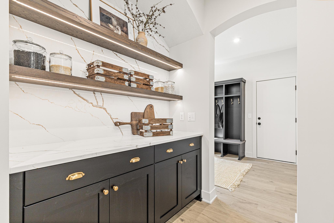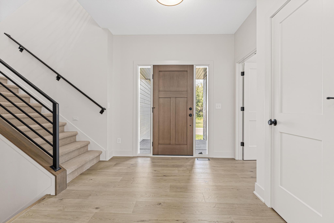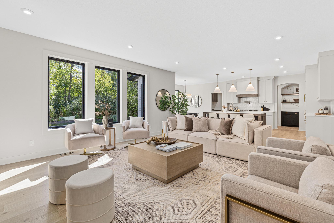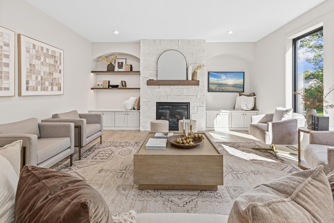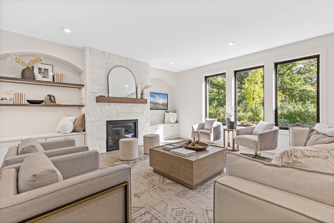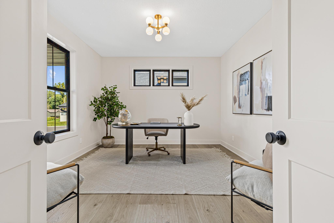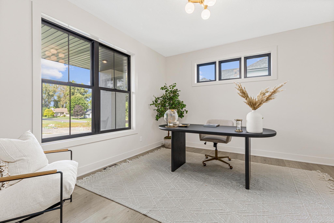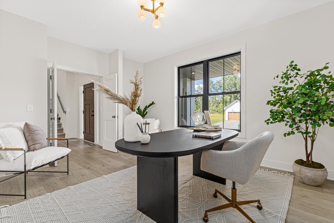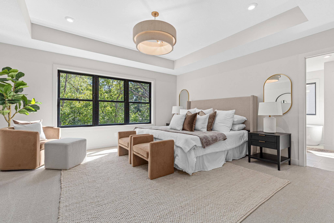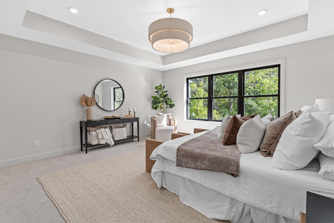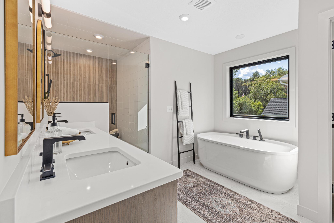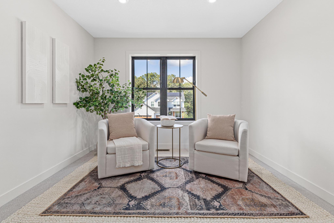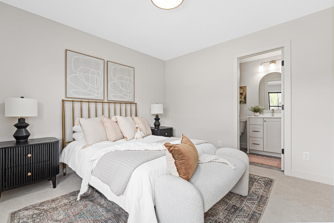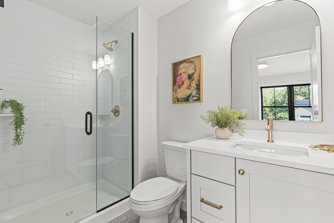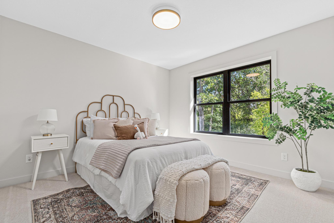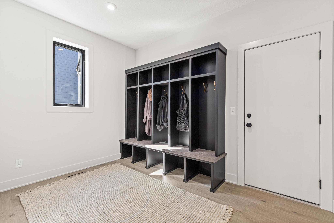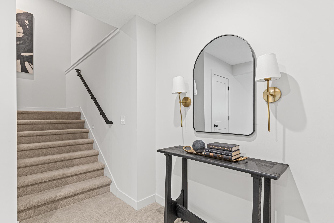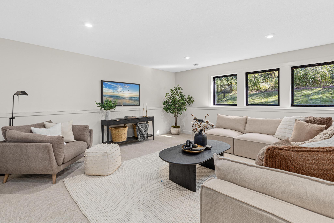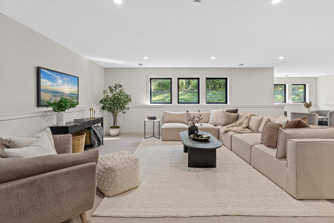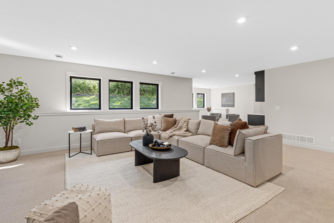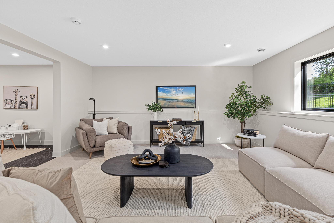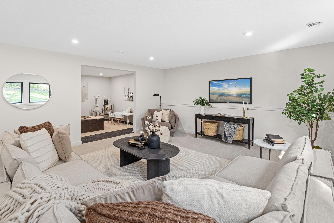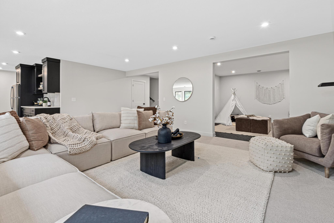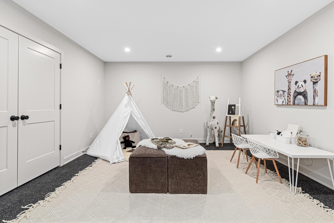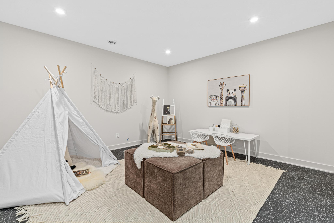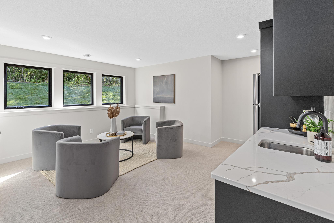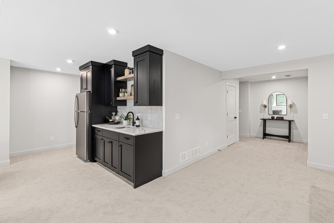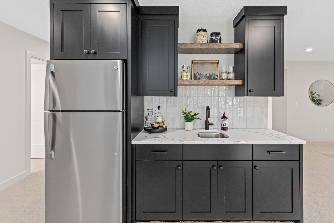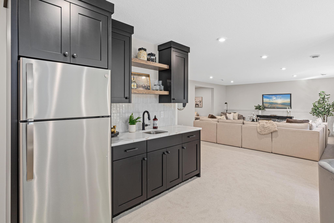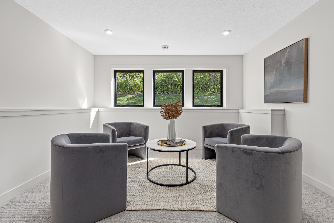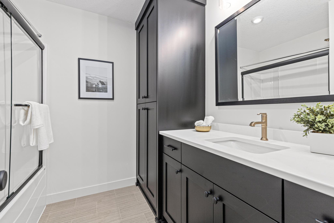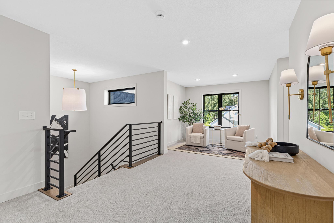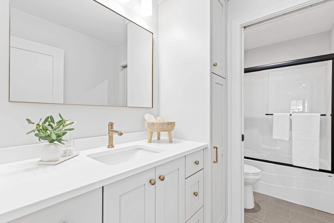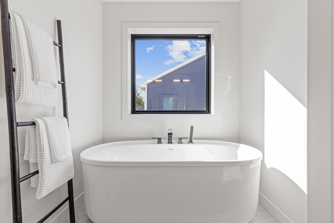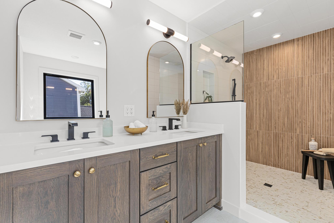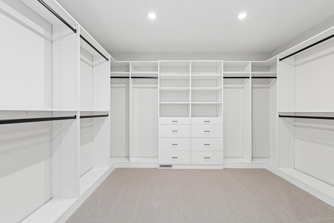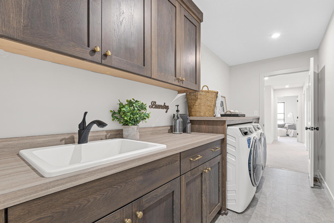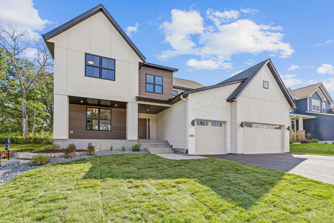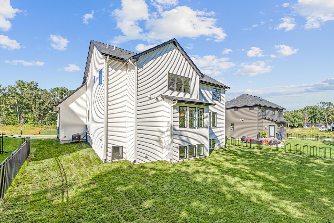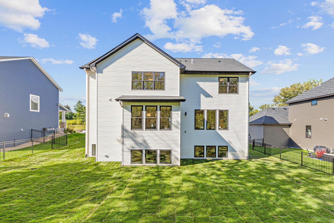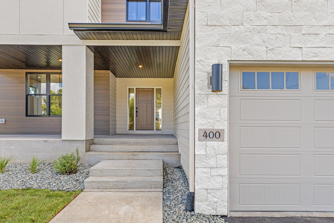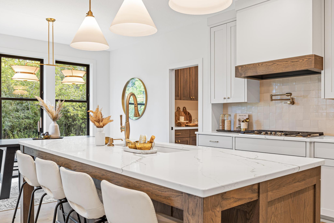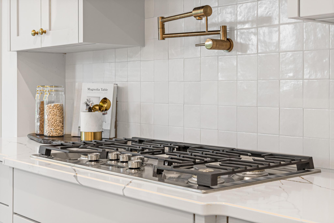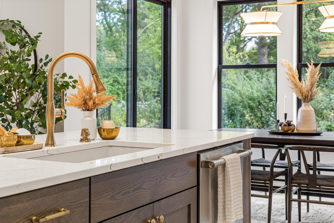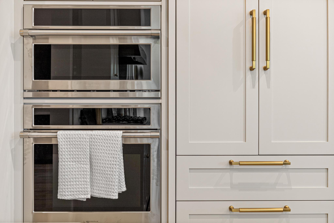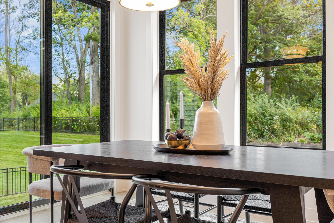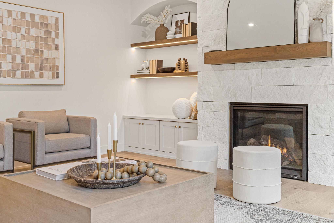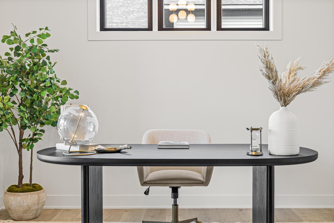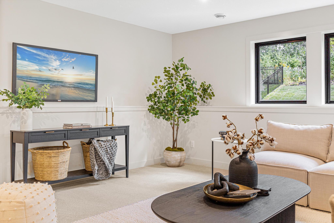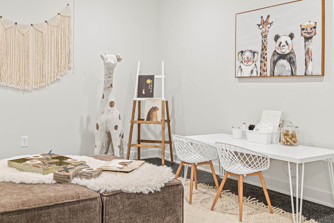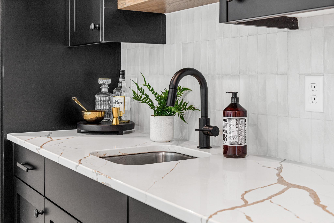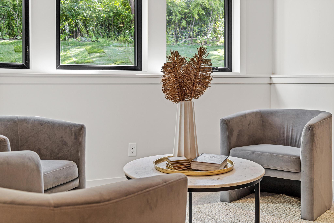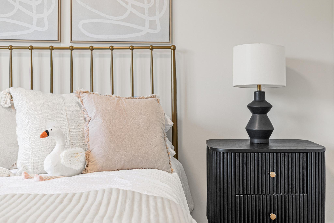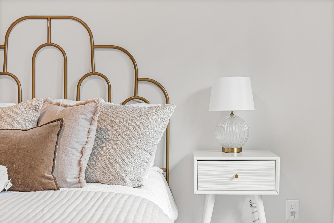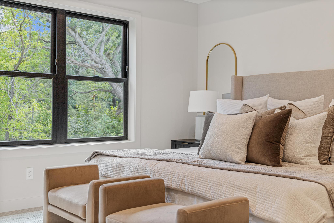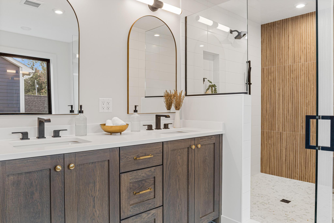400 TESSIER COURT
400 Tessier Court, Vadnais Heights, 55127, MN
-
Price: $995,000
-
Status type: For Sale
-
City: Vadnais Heights
-
Neighborhood: Bluebird Grove
Bedrooms: 5
Property Size :4796
-
Listing Agent: NST14616,NST108656
-
Property type : Single Family Residence
-
Zip code: 55127
-
Street: 400 Tessier Court
-
Street: 400 Tessier Court
Bathrooms: 5
Year: 2024
Listing Brokerage: Keller Williams Premier Realty South Suburban
FEATURES
- Refrigerator
- Washer
- Dryer
- Microwave
- Exhaust Fan
- Dishwasher
- Disposal
- Cooktop
- Wall Oven
- Air-To-Air Exchanger
- Electric Water Heater
DETAILS
Welcome to Bluebird Grove, the premier custom home neighborhood by Harstad Homes. The Cypress plan boasts a spacious, open-concept main floor complete with an office, a butler's pantry, a large mudroom, and elegant quartz countertops. Upstairs, you'll find four bedrooms plus a loft. The neutral palette and mixed textiles perfectly capture the 2024 design trends. This model is ready for tours! Reach out to learn more about building opportunities in this neighborhood and future Harstad Homes communities.
INTERIOR
Bedrooms: 5
Fin ft² / Living Area: 4796 ft²
Below Ground Living: 1545ft²
Bathrooms: 5
Above Ground Living: 3251ft²
-
Basement Details: Finished,
Appliances Included:
-
- Refrigerator
- Washer
- Dryer
- Microwave
- Exhaust Fan
- Dishwasher
- Disposal
- Cooktop
- Wall Oven
- Air-To-Air Exchanger
- Electric Water Heater
EXTERIOR
Air Conditioning: Central Air
Garage Spaces: 3
Construction Materials: N/A
Foundation Size: 1545ft²
Unit Amenities:
-
- Kitchen Center Island
- Primary Bedroom Walk-In Closet
Heating System:
-
- Forced Air
ROOMS
| Main | Size | ft² |
|---|---|---|
| Dining Room | 14x11 | 196 ft² |
| Kitchen | 14x15 | 196 ft² |
| Living Room | 18x21 | 324 ft² |
| Office | 13x15 | 169 ft² |
| Mud Room | 9x13 | 81 ft² |
| Upper | Size | ft² |
|---|---|---|
| Bedroom 1 | 16x17 | 256 ft² |
| Bedroom 2 | 12x16 | 144 ft² |
| Bedroom 3 | 11x16 | 121 ft² |
| Bedroom 4 | 12x16 | 144 ft² |
| Laundry | 6x14 | 36 ft² |
| Loft | 8x11 | 64 ft² |
| Lower | Size | ft² |
|---|---|---|
| Bedroom 5 | 12x16 | 144 ft² |
| Family Room | 18x21 | 324 ft² |
| Storage | 9x10 | 81 ft² |
| Flex Room | 14x16 | 196 ft² |
LOT
Acres: N/A
Lot Size Dim.: 75x140
Longitude: 45.0596
Latitude: -93.0838
Zoning: Residential-Single Family
FINANCIAL & TAXES
Tax year: 2024
Tax annual amount: $1,096
MISCELLANEOUS
Fuel System: N/A
Sewer System: City Sewer/Connected
Water System: City Water/Connected
ADITIONAL INFORMATION
MLS#: NST7646277
Listing Brokerage: Keller Williams Premier Realty South Suburban

ID: 3379961
Published: September 07, 2024
Last Update: September 07, 2024
Views: 48


