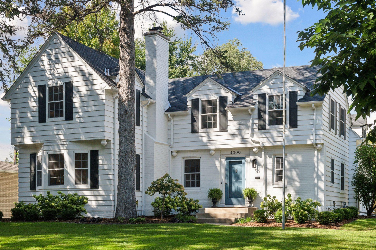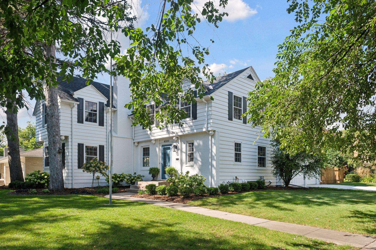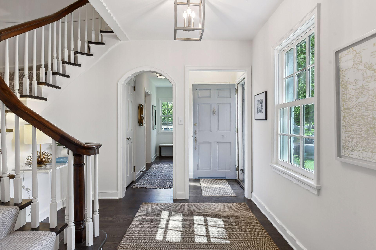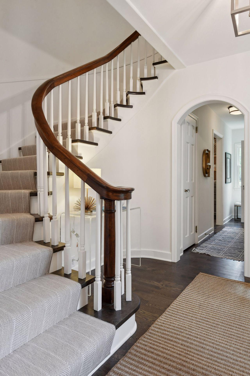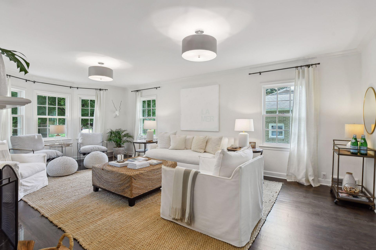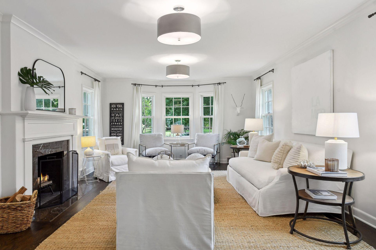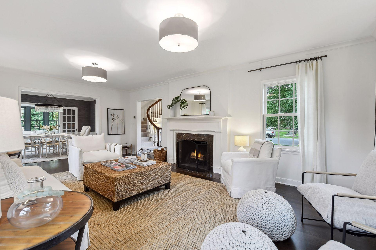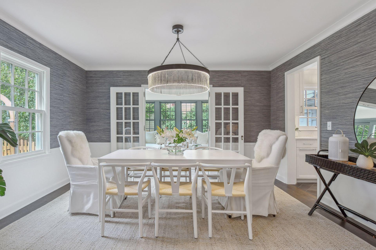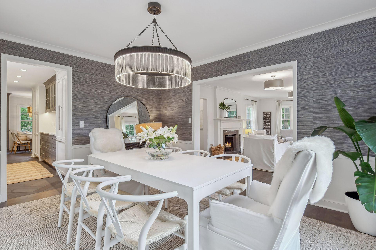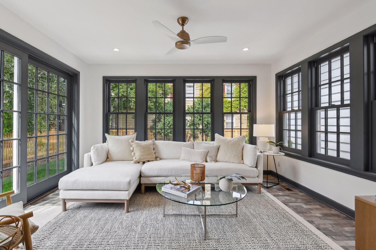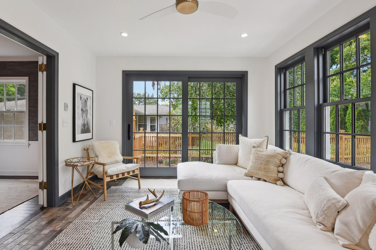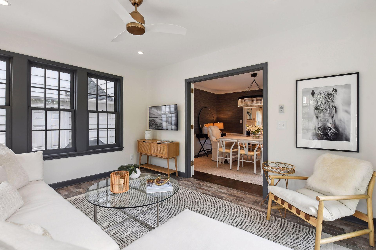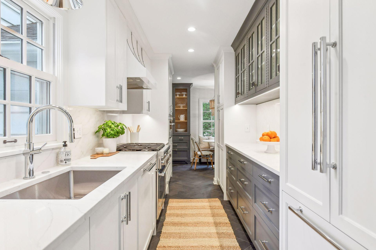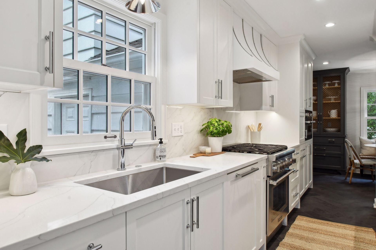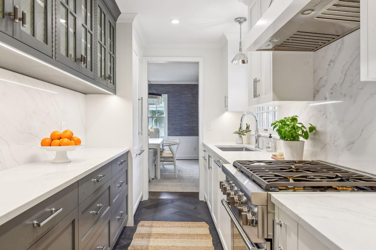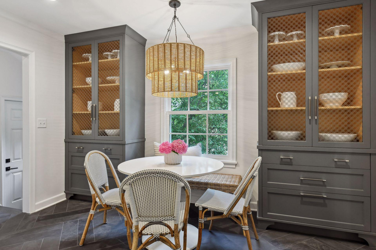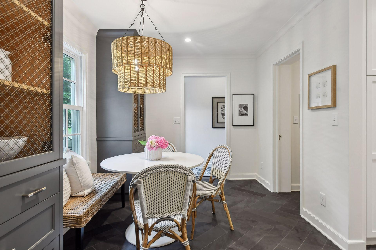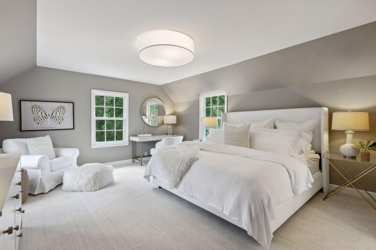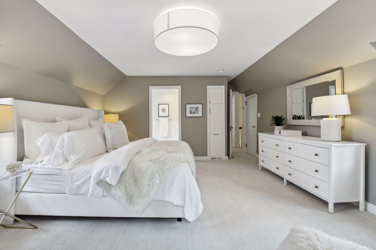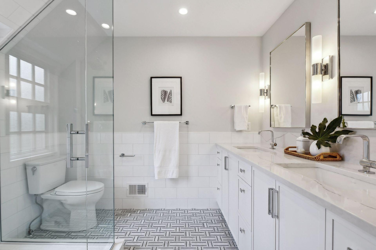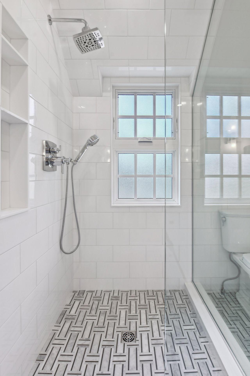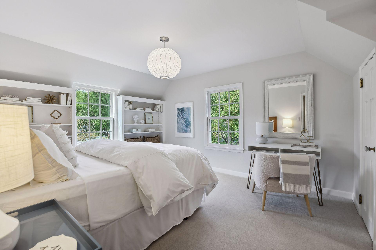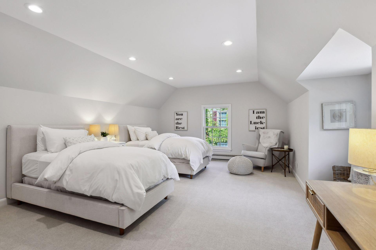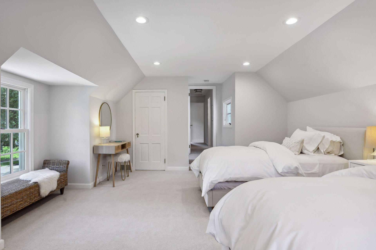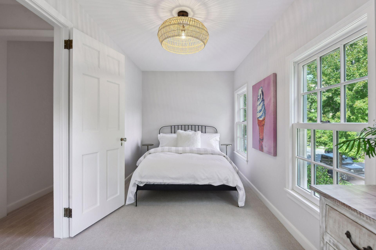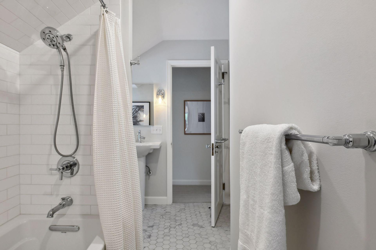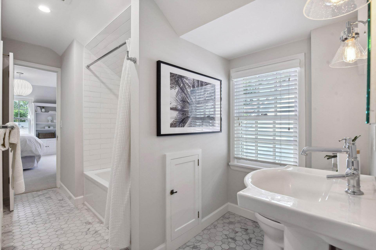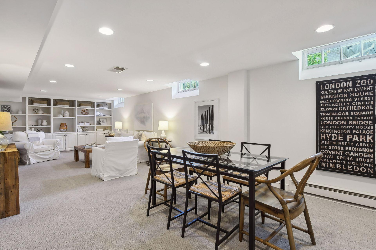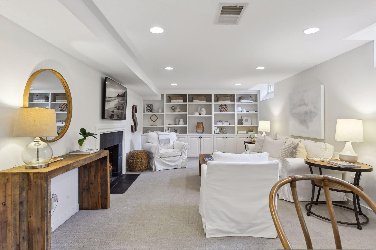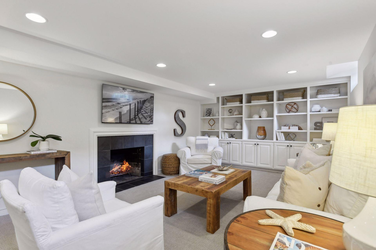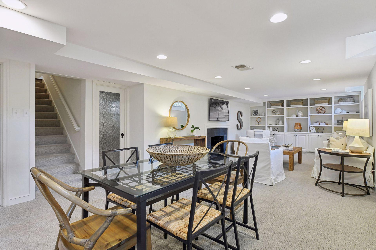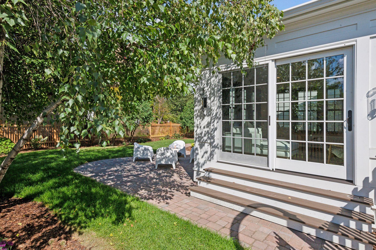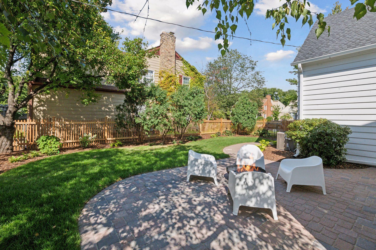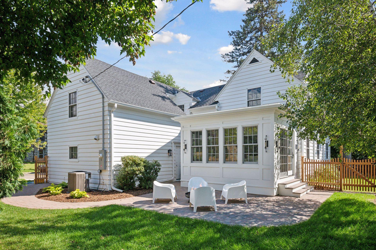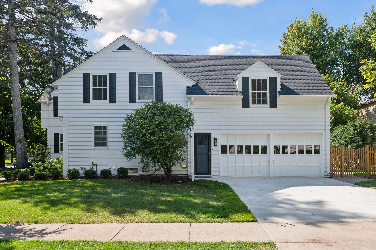4000 SUNSET BOULEVARD
4000 Sunset Boulevard, Minneapolis (Saint Louis Park), 55416, MN
-
Price: $1,199,000
-
Status type: For Sale
-
Neighborhood: Sunset Gables 2nd Div
Bedrooms: 4
Property Size :3118
-
Listing Agent: NST16650,NST44367
-
Property type : Single Family Residence
-
Zip code: 55416
-
Street: 4000 Sunset Boulevard
-
Street: 4000 Sunset Boulevard
Bathrooms: 3
Year: 1938
Listing Brokerage: Edina Realty, Inc.
FEATURES
- Range
- Refrigerator
- Microwave
- Exhaust Fan
- Dishwasher
- Water Softener Owned
- Wall Oven
DETAILS
Stunning renovation of this charming Cape Cod home with a recently completed renovation by Vujovich. Situated on an oversized corner lot, this home is turn-key. Beautiful finishes, cool wallpaper and stylish lighting. The foyer features a beautiful curved open staircase that opens to a south facing living room w/ F/P. The formal dining room is wrapped in navy grasscloth wallpaper that adjoins a family room surrounded by windows. The kitchen features professional appliances, quartz counters, custom cabinetry and spills into a cozy breakfast room w/ custom built-in hutches. The 2nd floor feat. a spacious primary suite w/ walk-in closet and a luxurious private bath w/ custom shower and double vanity. 3 additional bedrooms complete the 2nd floor as well as a renovated full bath. The finished lower level has a large family room w/ built-in bookcases and a fireplace as well as tons of storage. The beautiful landscape yard is bordered by a custom cedar picket fence and a paver patio. 2 car attached garage.
INTERIOR
Bedrooms: 4
Fin ft² / Living Area: 3118 ft²
Below Ground Living: 502ft²
Bathrooms: 3
Above Ground Living: 2616ft²
-
Basement Details: Daylight/Lookout Windows, Finished,
Appliances Included:
-
- Range
- Refrigerator
- Microwave
- Exhaust Fan
- Dishwasher
- Water Softener Owned
- Wall Oven
EXTERIOR
Air Conditioning: Central Air
Garage Spaces: 2
Construction Materials: N/A
Foundation Size: 1232ft²
Unit Amenities:
-
- Patio
- Kitchen Window
- Hardwood Floors
- Sun Room
- Ceiling Fan(s)
- Walk-In Closet
- Washer/Dryer Hookup
- In-Ground Sprinkler
- French Doors
- Tile Floors
- Primary Bedroom Walk-In Closet
Heating System:
-
- Forced Air
ROOMS
| Main | Size | ft² |
|---|---|---|
| Living Room | 23x14 | 529 ft² |
| Dining Room | 14x12 | 196 ft² |
| Family Room | 14x11 | 196 ft² |
| Kitchen | 15x7 | 225 ft² |
| Foyer | 9x8 | 81 ft² |
| Informal Dining Room | 12x9 | 144 ft² |
| Upper | Size | ft² |
|---|---|---|
| Bedroom 1 | 16x14 | 256 ft² |
| Bedroom 2 | 14x12 | 196 ft² |
| Bedroom 3 | 17x13 | 289 ft² |
| Bedroom 4 | 16x8 | 256 ft² |
| Lower | Size | ft² |
|---|---|---|
| Family Room | 30x12 | 900 ft² |
LOT
Acres: N/A
Lot Size Dim.: 76x132
Longitude: 44.9501
Latitude: -93.3304
Zoning: Residential-Single Family
FINANCIAL & TAXES
Tax year: 2024
Tax annual amount: $10,322
MISCELLANEOUS
Fuel System: N/A
Sewer System: City Sewer/Connected
Water System: City Water/Connected
ADITIONAL INFORMATION
MLS#: NST7647080
Listing Brokerage: Edina Realty, Inc.

ID: 3394901
Published: September 12, 2024
Last Update: September 12, 2024
Views: 50


